572 fotos de bares en casa sin pila
Filtrar por
Presupuesto
Ordenar por:Popular hoy
141 - 160 de 572 fotos
Artículo 1 de 3
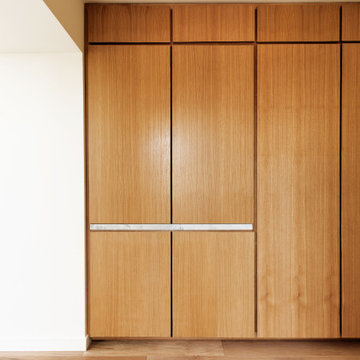
Morning Bar in Master Bedroom Vestibule
Modelo de bar en casa de galera contemporáneo de tamaño medio sin pila con armarios con paneles lisos, puertas de armario de madera oscura, encimera de mármol, salpicadero azul, salpicadero de azulejos de cemento, suelo de madera en tonos medios, suelo marrón y encimeras grises
Modelo de bar en casa de galera contemporáneo de tamaño medio sin pila con armarios con paneles lisos, puertas de armario de madera oscura, encimera de mármol, salpicadero azul, salpicadero de azulejos de cemento, suelo de madera en tonos medios, suelo marrón y encimeras grises
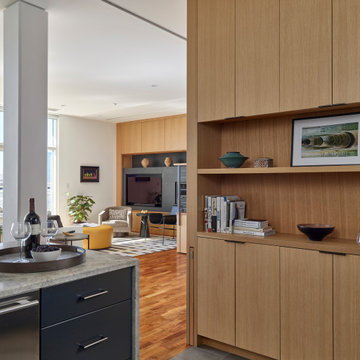
Kitchen bar cabinetry with pull-out dog gate. Photo: Jeffrey Totaro.
Modelo de bar en casa lineal contemporáneo pequeño sin pila con armarios con paneles lisos, puertas de armario de madera clara, encimera de madera, salpicadero de madera, suelo de baldosas de porcelana y suelo gris
Modelo de bar en casa lineal contemporáneo pequeño sin pila con armarios con paneles lisos, puertas de armario de madera clara, encimera de madera, salpicadero de madera, suelo de baldosas de porcelana y suelo gris
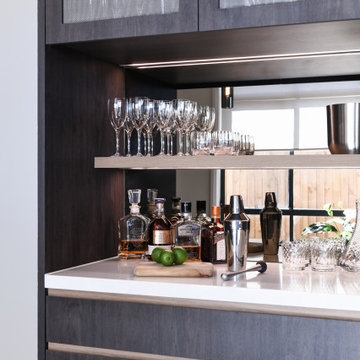
A captivating bar area that combines modernity, warmth, and vintage allure. It is a space where one can entertain guests in style, with the wire mesh front cabinets and floating shelves providing ample storage for glassware, bottles, and other bar essentials. The antique mirrored splashback adds a touch of elegance and glamour, elevating the overall aesthetic and creating a visually striking atmosphere.
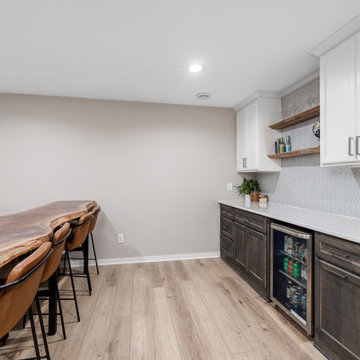
Sometimes things just happen organically. This client reached out to me in a professional capacity to see if I wanted to advertise in his new magazine. I declined at that time because as team we have chosen to be referral based, not advertising based.
Even with turning him down, he and his wife decided to sign on with us for their basement... which then upon completion rolled into their main floor (part 2).
They wanted a very distinct style and already had a pretty good idea of what they wanted. We just helped bring it all to life. They wanted a kid friendly space that still had an adult vibe that no longer was based off of furniture from college hand-me-down years.
Since they loved modern farmhouse style we had to make sure there was shiplap and also some stained wood elements to warm up the space.
This space is a great example of a very nice finished basement done cost-effectively without sacrificing some comforts or features.

Diseño de bar en casa lineal actual de tamaño medio sin pila con armarios con paneles lisos, puertas de armario de madera clara, encimera de ónix, salpicadero beige, salpicadero de mármol, suelo de baldosas de cerámica, suelo gris y encimeras beige
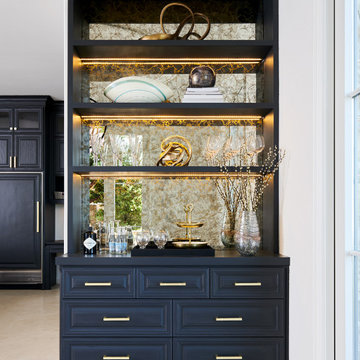
Modelo de bar en casa lineal clásico renovado sin pila con puertas de armario azules, salpicadero multicolor, salpicadero con efecto espejo y encimeras azules

Morning bar inside the owner's bedroom suite
Diseño de bar en casa lineal contemporáneo pequeño sin pila con armarios con paneles lisos, puertas de armario grises, encimera de acrílico, salpicadero blanco, puertas de cuarzo sintético, suelo de madera en tonos medios, suelo marrón y encimeras blancas
Diseño de bar en casa lineal contemporáneo pequeño sin pila con armarios con paneles lisos, puertas de armario grises, encimera de acrílico, salpicadero blanco, puertas de cuarzo sintético, suelo de madera en tonos medios, suelo marrón y encimeras blancas

This space was perfect for open shelves and wine cooler to finish off the large adjacent kitchen.
Diseño de bar en casa en L de estilo de casa de campo grande sin pila con armarios con paneles con relieve, salpicadero blanco, salpicadero de azulejos tipo metro, suelo laminado, suelo gris y encimeras grises
Diseño de bar en casa en L de estilo de casa de campo grande sin pila con armarios con paneles con relieve, salpicadero blanco, salpicadero de azulejos tipo metro, suelo laminado, suelo gris y encimeras grises

Vartanian custom built cabinet with inset doors and decorative glass doors
Glass tile backsplash
Counter top is LG Hausys Quartz “Viatera®”
Under counter Sub Zero fridge

Whiskey bar with remote controlled color changing lights embedded in the shelves. Cabinets have adjustable shelves and pull out drawers. Space for wine fridge and hangers for wine glasses.
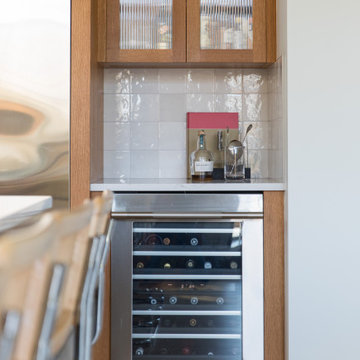
From 2020 to 2022 we had the opportunity to work with this wonderful client building in Altadore. We were so fortunate to help them build their family dream home. They wanted to add some fun pops of color and make it their own. So we implemented green and blue tiles into the bathrooms. The kitchen is extremely fashion forward with open shelves on either side of the hoodfan, and the wooden handles throughout. There are nodes to mid century modern in this home that give it a classic look. Our favorite details are the stair handrail, and the natural flagstone fireplace. The fun, cozy upper hall reading area is a reader’s paradise. This home is both stylish and perfect for a young busy family.
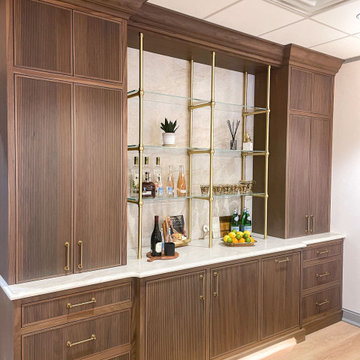
Our new showroom coffee bar is simply ✨ immaculate ✨
Here are some of our favorite custom details:
- Reeded walnut doors
- Ceiling height cabinets
- Brass shelving by @palmer_industries
- Decorative toe kick with accent lighting
Want a coffee bar like this in your home? Submit an inquiry through the link in our bio. We can’t wait to work with you!
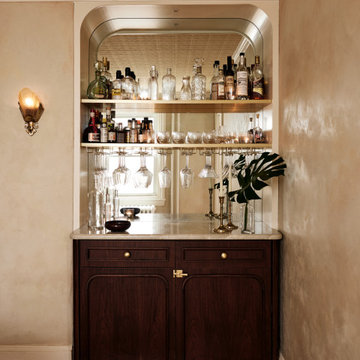
Dining Room built-in bar featuring a new tin ceiling, plaster walls, amber slipper shade sconces, painted frame niche with walnut & onyx bar with a glass backsplash and brass shelves custom fit to our client's needs.

Home bar with wine cubbies, bottle storage and metal wire cabinet doors.
Imagen de bar en casa lineal tradicional renovado pequeño sin pila con armarios con paneles empotrados, puertas de armario grises, encimera de granito, salpicadero verde, salpicadero de azulejos de porcelana, suelo de madera oscura y encimeras grises
Imagen de bar en casa lineal tradicional renovado pequeño sin pila con armarios con paneles empotrados, puertas de armario grises, encimera de granito, salpicadero verde, salpicadero de azulejos de porcelana, suelo de madera oscura y encimeras grises
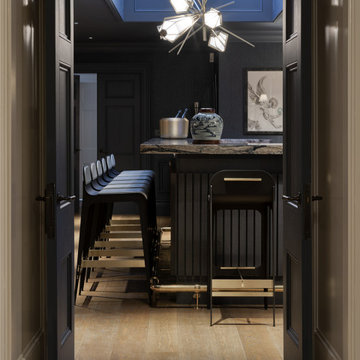
Diseño de bar en casa en U clásico renovado grande sin pila con armarios con paneles con relieve, puertas de armario de madera en tonos medios, encimera de mármol, salpicadero azul, salpicadero de mármol, suelo de madera clara y encimeras azules
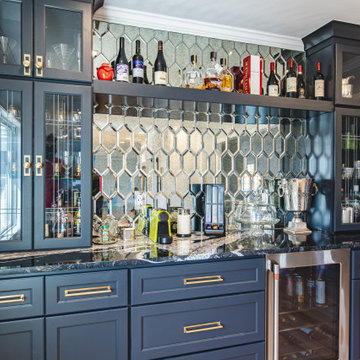
BEATIFUL HOME DRY BAR
Diseño de bar en casa lineal actual de tamaño medio sin pila con armarios con paneles empotrados, puertas de armario de madera en tonos medios, encimera de mármol, salpicadero multicolor, salpicadero de azulejos de vidrio, suelo de madera en tonos medios, suelo beige y encimeras negras
Diseño de bar en casa lineal actual de tamaño medio sin pila con armarios con paneles empotrados, puertas de armario de madera en tonos medios, encimera de mármol, salpicadero multicolor, salpicadero de azulejos de vidrio, suelo de madera en tonos medios, suelo beige y encimeras negras
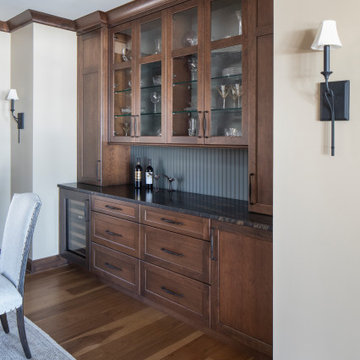
Builder: Michels Homes
Cabinetry Design: Megan Dent
Interior Design: Jami Ludens, Studio M Interiors
Photography: Landmark Photography
Imagen de bar en casa lineal rural grande sin pila
Imagen de bar en casa lineal rural grande sin pila
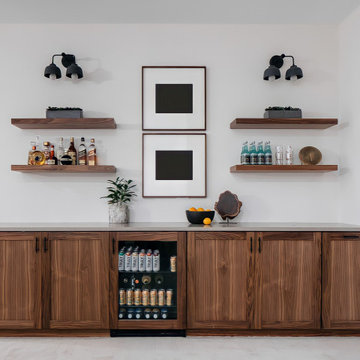
Meet your new Saturday spot!?
Hangout with your favorite people at this custom walnut wood dry bar. Drop your weekend plans in a comment below!
Foto de bar en casa lineal vintage de tamaño medio sin pila con armarios estilo shaker, puertas de armario de madera oscura, suelo beige y encimeras grises
Foto de bar en casa lineal vintage de tamaño medio sin pila con armarios estilo shaker, puertas de armario de madera oscura, suelo beige y encimeras grises

I designed a custom bar with a wine fridge, base cabinets, waterfall counterop and floating shelves above. The floating shelves were to display the beautiful collection of bottles the home owners had. To make a feature wall, as an an alternative to the intertia, expense and dust associated with tile, I used wallpaper. Fear not, its vynil and can take some water damage, one quick qipe and done. We stayed on budget by using Ikea cabinets with custom cabinet fronts from semihandmade. In the foyer beyond, we added floor to ceiling storage and a surface that they use as a foyer console table.
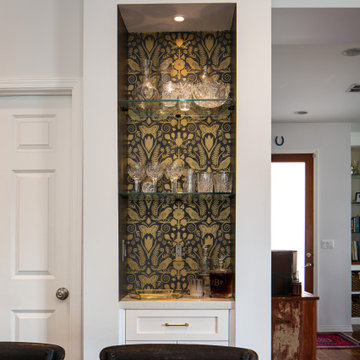
Updating a recently built town home in culver city for a wonderful family was a very enjoyable project for us.
This nook in the dining area was a perfect spot for a home bar area.
shaker cabinet to match the kitchen cabinets and a matching countertop as well. floating shelves with a 2" recess light provides the needed illumination and a dramatic effect on the new black and gold wallpaper treatment of the back wall.
572 fotos de bares en casa sin pila
8