197 fotos de bares en casa sin pila con puertas de armario azules
Filtrar por
Presupuesto
Ordenar por:Popular hoy
1 - 20 de 197 fotos
Artículo 1 de 3
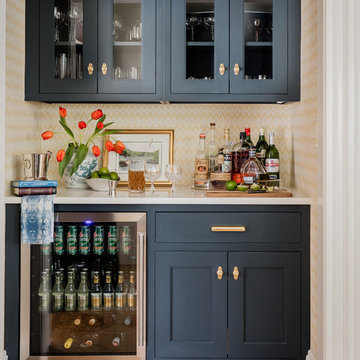
Ejemplo de bar en casa lineal clásico renovado sin pila con armarios tipo vitrina, puertas de armario azules, suelo multicolor y encimeras blancas

Download our free ebook, Creating the Ideal Kitchen. DOWNLOAD NOW
For many, extra time at home during COVID left them wanting more from their homes. Whether you realized the shortcomings of your space or simply wanted to combat boredom, a well-designed and functional home was no longer a want, it became a need. Tina found herself wanting more from her Old Irving Park home and reached out to The Kitchen Studio about adding function to her kitchen to make the most of the available real estate.
At the end of the day, there is nothing better than returning home to a bright and happy space you love. And this kitchen wasn’t that for Tina. Dark and dated, with a palette from the past and features that didn’t make the most of the available square footage, this remodel required vision and a fresh approach to the space. Lead designer, Stephanie Cole’s main design goal was better flow, while adding greater functionality with organized storage, accessible open shelving, and an overall sense of cohesion with the adjoining family room.
The original kitchen featured a large pizza oven, which was rarely used, yet its footprint limited storage space. The nearby pantry had become a catch-all, lacking the organization needed in the home. The initial plan was to keep the pizza oven, but eventually Tina realized she preferred the design possibilities that came from removing this cumbersome feature, with the goal of adding function throughout the upgraded and elevated space. Eliminating the pantry added square footage and length to the kitchen for greater function and more storage. This redesigned space reflects how she lives and uses her home, as well as her love for entertaining.
The kitchen features a classic, clean, and timeless palette. White cabinetry, with brass and bronze finishes, contrasts with rich wood flooring, and lets the large, deep blue island in Woodland’s custom color Harbor – a neutral, yet statement color – draw your eye.
The kitchen was the main priority. In addition to updating and elevating this space, Tina wanted to maximize what her home had to offer. From moving the location of the patio door and eliminating a window to removing an existing closet in the mudroom and the cluttered pantry, the kitchen footprint grew. Once the floorplan was set, it was time to bring cohesion to her home, creating connection between the kitchen and surrounding spaces.
The color palette carries into the mudroom, where we added beautiful new cabinetry, practical bench seating, and accessible hooks, perfect for guests and everyday living. The nearby bar continues the aesthetic, with stunning Carrara marble subway tile, hints of brass and bronze, and a design that further captures the vibe of the kitchen.
Every home has its unique design challenges. But with a fresh perspective and a bit of creativity, there is always a way to give the client exactly what they want [and need]. In this particular kitchen, the existing soffits and high slanted ceilings added a layer of complexity to the lighting layout and upper perimeter cabinets.
While a space needs to look good, it also needs to function well. This meant making the most of the height of the room and accounting for the varied ceiling features, while also giving Tina everything she wanted and more. Pendants and task lighting paired with an abundance of natural light amplify the bright aesthetic. The cabinetry layout and design compliments the soffits with subtle profile details that bring everything together. The tile selections add visual interest, drawing the eye to the focal area above the range. Glass-doored cabinets further customize the space and give the illusion of even more height within the room.
While her family may be grown and out of the house, Tina was focused on adding function without sacrificing a stunning aesthetic and dreamy finishes that make the kitchen the gathering place of any home. It was time to love her kitchen again, and if you’re wondering what she loves most, it’s the niche with glass door cabinetry and open shelving for display paired with the marble mosaic backsplash over the range and complimenting hood. Each of these features is a stunning point of interest within the kitchen – both brag-worthy additions to a perimeter layout that previously felt limited and lacking.
Whether your remodel is the result of special needs in your home or simply the excitement of focusing your energy on creating a fun new aesthetic, we are here for it. We love a good challenge because there is always a way to make a space better – adding function and beauty simultaneously.

Ejemplo de bar en casa con fregadero lineal clásico renovado sin pila con puertas de armario azules, salpicadero de azulejos de cerámica, suelo de madera clara y armarios con paneles empotrados

This creative walkway is made usable right off the kitchen where extra storage, wine cooler and bar space are the highlights. Library ladder helps makes those various bar items more accessible.
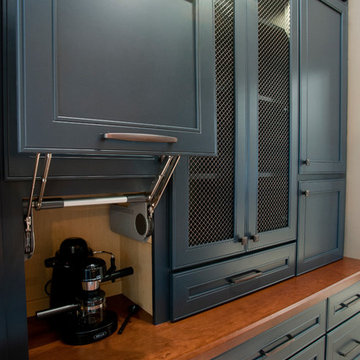
Butler Pantry and Bar
Design by Dalton Carpet One
Wellborn Cabinets- Cabinet Finish: Maple Bleu; Door Style: Sonoma; Countertops: Cherry Java; Floating Shelves: Deuley Designs; Floor Tile: Aplha Brick, Country Mix; Grout: Mapei Pewter; Backsplash: Metallix Collection Nickels Antique Copper; Grout: Mapei Chocolate; Paint: Benjamin Moore HC-77 Alexandria Beige
Photo by: Dennis McDaniel

Modelo de bar en casa lineal clásico renovado pequeño sin pila con armarios abiertos, puertas de armario azules, salpicadero con efecto espejo, suelo de madera oscura, suelo marrón y encimeras blancas

Colorful built-in cabinetry creates a multifunctional space in this Tampa condo. The bar section features lots of refrigerated and temperature controlled storage as well as a large display case and countertop for preparation. The additional built-in space offers plenty of storage in a variety of sizes and functionality.

Michael Alan Kaskel
Diseño de bar en casa lineal contemporáneo sin pila con armarios con paneles lisos, puertas de armario azules, encimera de madera, salpicadero multicolor, suelo de madera oscura y encimeras marrones
Diseño de bar en casa lineal contemporáneo sin pila con armarios con paneles lisos, puertas de armario azules, encimera de madera, salpicadero multicolor, suelo de madera oscura y encimeras marrones

This beverage center is located adjacent to the kitchen and joint living area composed of greys, whites and blue accents. Our main focus was to create a space that would grab people’s attention, and be a feature of the kitchen. The cabinet color is a rich blue (amalfi) that creates a moody, elegant, and sleek atmosphere for the perfect cocktail hour.
This client is one who is not afraid to add sparkle, use fun patterns, and design with bold colors. For that added fun design we utilized glass Vihara tile in a iridescent finish along the back wall and behind the floating shelves. The cabinets with glass doors also have a wood mullion for an added accent. This gave our client a space to feature his beautiful collection of specialty glassware. The quilted hardware in a polished chrome finish adds that extra sparkle element to the design. This design maximizes storage space with a lazy susan in the corner, and pull-out cabinet organizers for beverages, spirits, and utensils.
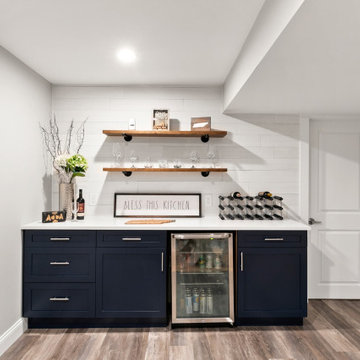
Foto de bar en casa lineal minimalista pequeño sin pila con armarios estilo shaker, puertas de armario azules, encimera de cuarzo compacto, salpicadero blanco, suelo de madera en tonos medios, suelo marrón y encimeras blancas

Alan Wycheck Photography
Ejemplo de bar en casa con fregadero lineal rústico de tamaño medio sin pila con armarios con paneles con relieve, puertas de armario azules, encimera de madera, salpicadero multicolor, salpicadero de azulejos de piedra, suelo de madera en tonos medios, suelo marrón y encimeras marrones
Ejemplo de bar en casa con fregadero lineal rústico de tamaño medio sin pila con armarios con paneles con relieve, puertas de armario azules, encimera de madera, salpicadero multicolor, salpicadero de azulejos de piedra, suelo de madera en tonos medios, suelo marrón y encimeras marrones

Foto de bar en casa con barra de bar lineal ecléctico grande sin pila con armarios tipo vitrina, puertas de armario azules, encimera de cuarzo compacto, salpicadero blanco, salpicadero de madera, suelo de madera clara y encimeras blancas
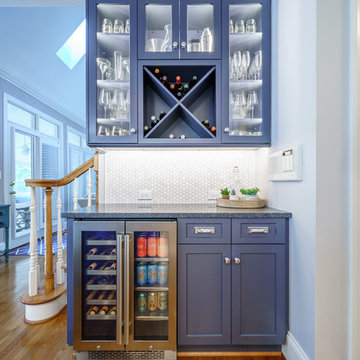
Imagen de bar en casa en U clásico renovado sin pila con armarios estilo shaker, puertas de armario azules, salpicadero blanco, salpicadero con mosaicos de azulejos, suelo de madera en tonos medios, suelo marrón y encimeras grises
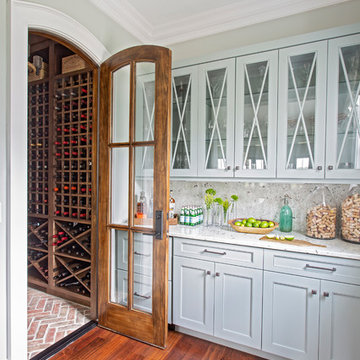
Foto de bar en casa sin pila con armarios con paneles empotrados, puertas de armario azules, encimera de granito, suelo de madera en tonos medios, suelo marrón y encimeras multicolor

The sophisticated wine library adjacent to the kitchen provides a cozy spot for friends and family to gather to share a glass of wine or to catch up on a good book. The striking dark blue cabinets showcase both open and closed storage cabinets and also a tall wine refrigerator that stores over 150 bottles of wine. The quartz countertop provides a durable bar top for entertaining, while built in electrical outlets provide the perfect spot to plug in a blender. Comfortable swivel chairs and a small marble cocktail table creates an intimate seating arrangement for visiting with guests or for unwinding with a good book. The 11' ceiling height and the large picture window add a bit of drama to the space, while an elegant sisal rug keeps the room from being too formal.
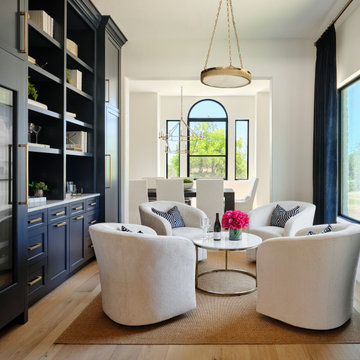
The sophisticated wine library adjacent to the kitchen provides a cozy spot for friends and family to gather to share a glass of wine or to catch up on a good book. The striking dark blue cabinets showcase both open and closed storage cabinets and also a tall wine refrigerator that stores over 150 bottles of wine. The quartz countertop provides a durable bar top for entertaining, while built in electrical outlets provide the perfect spot to plug in a blender. Comfortable swivel chairs and a small marble cocktail table creates an intimate seating arrangement for visiting with guests or for unwinding with a good book. The 11' ceiling height and the large picture window add a bit of drama to the space, while an elegant sisal rug keeps the room from being too formal.
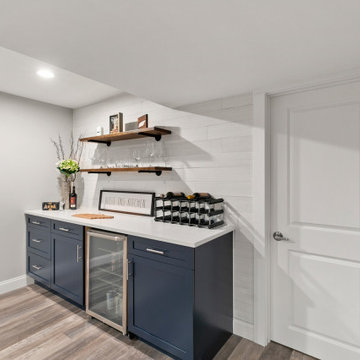
Ejemplo de bar en casa lineal moderno pequeño sin pila con armarios estilo shaker, puertas de armario azules, encimera de cuarzo compacto, salpicadero blanco, suelo de madera en tonos medios, suelo marrón y encimeras blancas

Foto de bar en casa lineal tradicional renovado de tamaño medio sin pila con armarios con paneles empotrados, puertas de armario azules, encimera de cuarcita, salpicadero blanco, salpicadero de azulejos de cerámica, suelo de madera clara, suelo beige y encimeras blancas
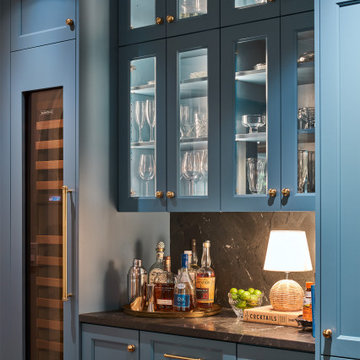
Ejemplo de bar en casa lineal tradicional renovado pequeño sin pila con armarios con paneles empotrados, puertas de armario azules, salpicadero negro, suelo de madera en tonos medios y encimeras negras
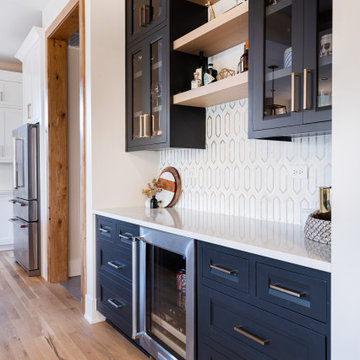
This stunning dry bar features dramatic deep navy cabinets, gold hardware, and open shelving. The geometric backsplash gives it an updated contemporary look.
197 fotos de bares en casa sin pila con puertas de armario azules
1