1.754 fotos de bares en casa pequeños con suelo marrón
Filtrar por
Presupuesto
Ordenar por:Popular hoy
121 - 140 de 1754 fotos
Artículo 1 de 3
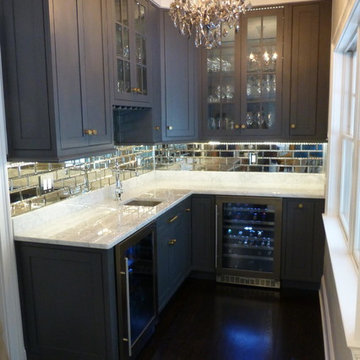
Decora Harmony Beaded Inset Peppercorn
Designed By Raychelle
Diseño de bar en casa con fregadero en L contemporáneo pequeño con fregadero bajoencimera, armarios con rebordes decorativos, puertas de armario de madera en tonos medios, encimera de mármol, salpicadero con efecto espejo, suelo de madera oscura y suelo marrón
Diseño de bar en casa con fregadero en L contemporáneo pequeño con fregadero bajoencimera, armarios con rebordes decorativos, puertas de armario de madera en tonos medios, encimera de mármol, salpicadero con efecto espejo, suelo de madera oscura y suelo marrón

For this space, we focused on family entertainment. With lots of storage for games, books, and movies, a space dedicated to pastimes like ping pong! A wet bar for easy entertainment for all ages. Fun under the stairs wine storage. And lastly, a big bathroom with extra storage and a big walk-in shower.
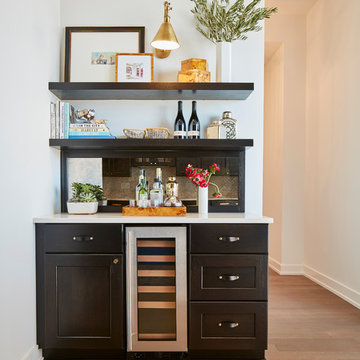
Design By: Lauren M. Smith Interiors & MKW Interiors
Photography By: Patsy McEnroe Photography
Construction By: Northwood Services
Cabinetry By: Amish Custom Kitchens

Tucked into a corner of the living room is a glamourous black, grey and gold home bar with two wine refrigerators and an undermount bar sink.
Imagen de bar en casa con fregadero lineal contemporáneo pequeño con fregadero bajoencimera, armarios con paneles lisos, puertas de armario grises, encimera de cuarzo compacto, salpicadero verde, salpicadero de azulejos de cerámica, suelo de madera en tonos medios, suelo marrón y encimeras negras
Imagen de bar en casa con fregadero lineal contemporáneo pequeño con fregadero bajoencimera, armarios con paneles lisos, puertas de armario grises, encimera de cuarzo compacto, salpicadero verde, salpicadero de azulejos de cerámica, suelo de madera en tonos medios, suelo marrón y encimeras negras
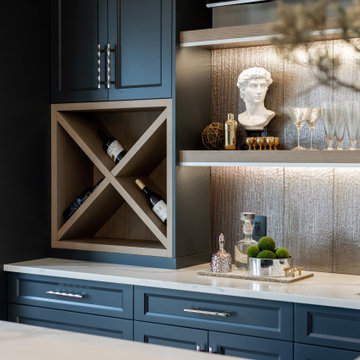
This is a custom bar design for the client, they like to entertain and watch movies in this space, so we wanted a place where it created depth, and a bit of sparkle all while paying an homage to their yacht lifestyle.

Foto de bar en casa con fregadero lineal actual pequeño sin pila con armarios con paneles empotrados, puertas de armario blancas, encimera de mármol, salpicadero verde, salpicadero de mármol, suelo de madera oscura, suelo marrón y encimeras grises
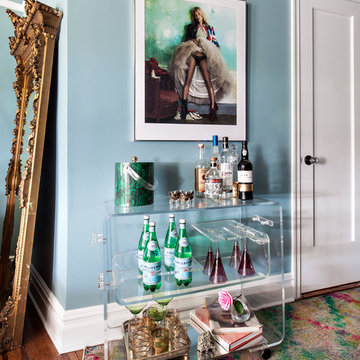
http://www.reganwood.com/index
Ejemplo de bar en casa con carrito de bar bohemio pequeño con suelo de madera oscura y suelo marrón
Ejemplo de bar en casa con carrito de bar bohemio pequeño con suelo de madera oscura y suelo marrón
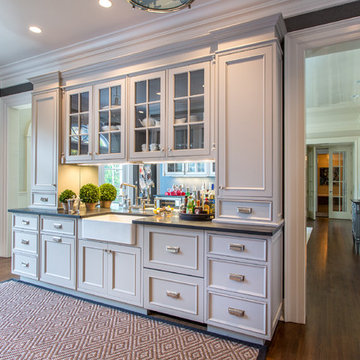
Dan Murdoch, Murdoch & Company, Inc.
Modelo de bar en casa con fregadero lineal tradicional pequeño con armarios con rebordes decorativos, puertas de armario blancas, encimera de acrílico, salpicadero con efecto espejo, suelo de madera oscura y suelo marrón
Modelo de bar en casa con fregadero lineal tradicional pequeño con armarios con rebordes decorativos, puertas de armario blancas, encimera de acrílico, salpicadero con efecto espejo, suelo de madera oscura y suelo marrón

Here you can see the corner of the custom thermally broken steel wine cellar on the far left.
Diseño de bar en casa con barra de bar de galera actual pequeño con encimera de madera, salpicadero verde, suelo de madera oscura, suelo marrón y encimeras marrones
Diseño de bar en casa con barra de bar de galera actual pequeño con encimera de madera, salpicadero verde, suelo de madera oscura, suelo marrón y encimeras marrones

Diseño de bar en casa lineal minimalista pequeño sin pila con armarios estilo shaker, puertas de armario de madera en tonos medios, encimera de cuarcita, salpicadero con efecto espejo, suelo de madera clara, suelo marrón y encimeras blancas
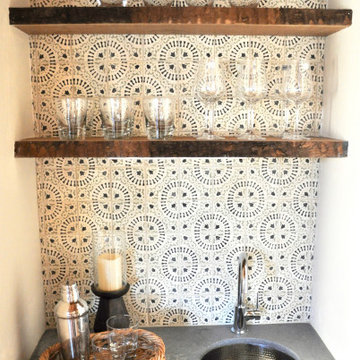
Foto de bar en casa con fregadero lineal rural pequeño con fregadero bajoencimera, armarios con rebordes decorativos, puertas de armario verdes, encimera de cuarzo compacto, salpicadero multicolor, salpicadero de azulejos de terracota, suelo laminado, suelo marrón y encimeras grises
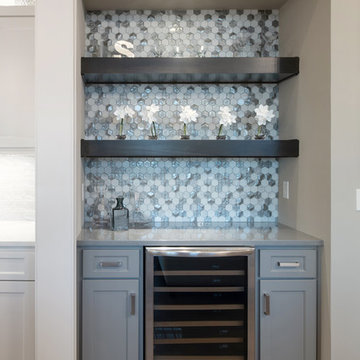
Foto de bar en casa con fregadero de galera de estilo americano pequeño sin pila con armarios con paneles lisos, puertas de armario grises, encimera de granito, salpicadero multicolor, salpicadero con mosaicos de azulejos, suelo de madera en tonos medios, suelo marrón y encimeras grises
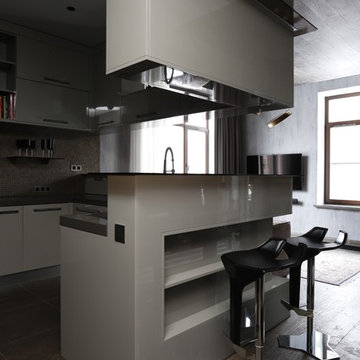
Сложность была в производстве кухни. Партнер поставщиков некорректно сделал покраску всех фасадов-пришлось долго ждать исправления. В результате- идеально!

Jarrett Design is grateful for repeat clients, especially when they have impeccable taste.
In this case, we started with their guest bath. An antique-inspired, hand-pegged vanity from our Nest collection, in hand-planed quarter-sawn cherry with metal capped feet, sets the tone. Calcutta Gold marble warms the room while being complimented by a white marble top and traditional backsplash. Polished nickel fixtures, lighting, and hardware selected by the client add elegance. A special bathroom for special guests.
Next on the list were the laundry area, bar and fireplace. The laundry area greets those who enter through the casual back foyer of the home. It also backs up to the kitchen and breakfast nook. The clients wanted this area to be as beautiful as the other areas of the home and the visible washer and dryer were detracting from their vision. They also were hoping to allow this area to serve double duty as a buffet when they were entertaining. So, the decision was made to hide the washer and dryer with pocket doors. The new cabinetry had to match the existing wall cabinets in style and finish, which is no small task. Our Nest artist came to the rescue. A five-piece soapstone sink and distressed counter top complete the space with a nod to the past.
Our clients wished to add a beverage refrigerator to the existing bar. The wall cabinets were kept in place again. Inspired by a beloved antique corner cupboard also in this sitting room, we decided to use stained cabinetry for the base and refrigerator panel. Soapstone was used for the top and new fireplace surround, bringing continuity from the nearby back foyer.
Last, but definitely not least, the kitchen, banquette and powder room were addressed. The clients removed a glass door in lieu of a wide window to create a cozy breakfast nook featuring a Nest banquette base and table. Brackets for the bench were designed in keeping with the traditional details of the home. A handy drawer was incorporated. The double vase pedestal table with breadboard ends seats six comfortably.
The powder room was updated with another antique reproduction vanity and beautiful vessel sink.
While the kitchen was beautifully done, it was showing its age and functional improvements were desired. This room, like the laundry room, was a project that included existing cabinetry mixed with matching new cabinetry. Precision was necessary. For better function and flow, the cooking surface was relocated from the island to the side wall. Instead of a cooktop with separate wall ovens, the clients opted for a pro style range. These design changes not only make prepping and cooking in the space much more enjoyable, but also allow for a wood hood flanked by bracketed glass cabinets to act a gorgeous focal point. Other changes included removing a small desk in lieu of a dresser style counter height base cabinet. This provided improved counter space and storage. The new island gave better storage, uninterrupted counter space and a perch for the cook or company. Calacatta Gold quartz tops are complimented by a natural limestone floor. A classic apron sink and faucet along with thoughtful cabinetry details are the icing on the cake. Don’t miss the clients’ fabulous collection of serving and display pieces! We told you they have impeccable taste!
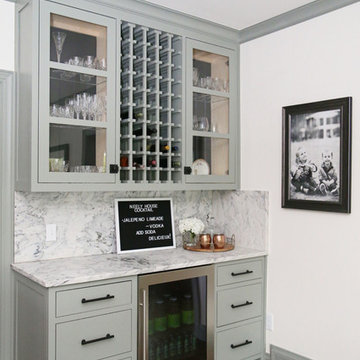
Imagen de bar en casa con fregadero lineal clásico renovado pequeño con armarios tipo vitrina, puertas de armario verdes, encimera de mármol, salpicadero verde, salpicadero de mármol, suelo de madera en tonos medios, suelo marrón y encimeras grises
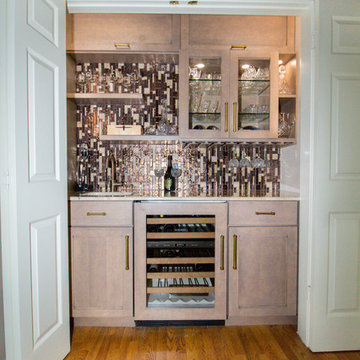
Designed By: Robby & Lisa Griffin
Photios By: Desired Photo
Foto de bar en casa con fregadero lineal actual pequeño con fregadero bajoencimera, armarios estilo shaker, puertas de armario beige, encimera de mármol, salpicadero marrón, salpicadero de azulejos de vidrio, suelo de madera clara y suelo marrón
Foto de bar en casa con fregadero lineal actual pequeño con fregadero bajoencimera, armarios estilo shaker, puertas de armario beige, encimera de mármol, salpicadero marrón, salpicadero de azulejos de vidrio, suelo de madera clara y suelo marrón

Diseño de bar en casa lineal moderno pequeño sin pila con armarios con paneles lisos, puertas de armario de madera clara, encimera de mármol, salpicadero blanco, salpicadero de mármol, suelo de madera clara, suelo marrón y encimeras multicolor
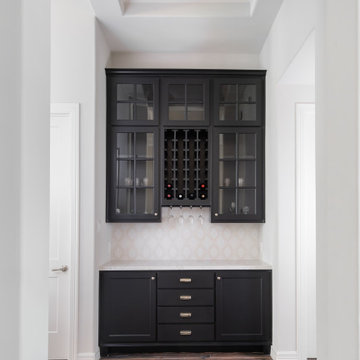
Ejemplo de bar en casa lineal tradicional renovado pequeño con suelo de baldosas de porcelana, suelo marrón, armarios estilo shaker y puertas de armario negras

Dark wood bar mirrors the kitchen with the satin brass hardware, plumbing and sink. The hexagonal, geometric tile give a handsome finish to the gentleman's bar. Wine cooler and under counter pull out drawers for the liquor keep the top from clutter.

Ejemplo de bar en casa con fregadero lineal marinero pequeño con fregadero bajoencimera, armarios estilo shaker, puertas de armario blancas, encimera de cuarzo compacto, suelo de madera en tonos medios, suelo marrón y encimeras beige
1.754 fotos de bares en casa pequeños con suelo marrón
7