221 fotos de bares en casa naranjas con Todos los materiales para salpicaderos
Filtrar por
Presupuesto
Ordenar por:Popular hoy
1 - 20 de 221 fotos
Artículo 1 de 3

Foto de bar en casa con fregadero en U costero de tamaño medio con fregadero encastrado, puertas de armario grises, encimera de granito, salpicadero con efecto espejo, encimeras grises y armarios tipo vitrina
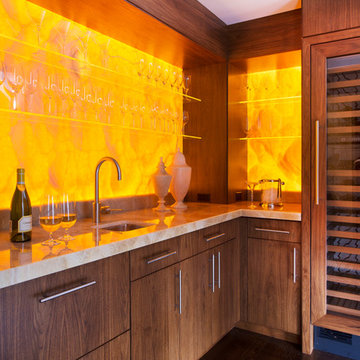
When United Marble Fabricators was hired by builders Adams & Beasley Associates to furnish, fabricate, and install all of the stone and tile in this unique two-story penthouse within the Four Seasons in Boston’s Back
Bay, the immediate focus of nearly all parties involved was more on the stunning views of Boston Common than of the stone and tile surfaces that would eventually adorn the kitchen and bathrooms. That entire focus,
however, would quickly shift to the meticulously designed first floor wet bar nestled into the corner of the two-story living room.
Lewis Interiors and Adams & Beasley Associates designed a wet bar that would attract attention, specifying ¾ inch Honey Onyx for the bar countertop and full-height backsplash. LED panels would be installed
behind the backsplash to illuminate the entire surface without creating
any “hot spots” traditionally associated with backlighting of natural stone.
As the design process evolved, it was decided that the originally specified
glass shelves with wood nosing would be replaced with PPG Starphire
ultra-clear glass that was to be rabbeted into the ¾ inch onyx backsplash
so that the floating shelves would appear to be glowing as they floated,
uninterrupted by moldings of any other materials.
The team first crafted and installed the backsplash, which was fabricated
from shop drawings, delivered to the 15th floor by elevator, and installed
prior to any base cabinetry. The countertops were fabricated with a 2 inch
mitered edge with an eased edge profile, and a 4 inch backsplash was
installed to meet the illuminated full-height backsplash.
The spirit of collaboration was alive and well on this project as the skilled
fabricators and installers of both stone and millwork worked interdependently
with the singular goal of a striking wet bar that would captivate any and
all guests of this stunning penthouse unit and rival the sweeping views of
Boston Common

Julie Krueger
Imagen de bar en casa de galera tradicional de tamaño medio con armarios con paneles con relieve, puertas de armario marrones, encimera de granito, salpicadero con efecto espejo y suelo de madera clara
Imagen de bar en casa de galera tradicional de tamaño medio con armarios con paneles con relieve, puertas de armario marrones, encimera de granito, salpicadero con efecto espejo y suelo de madera clara
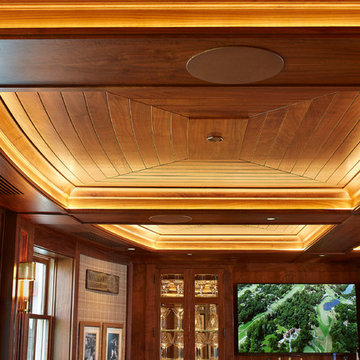
Peter Medilek
Ejemplo de bar en casa con fregadero en L tradicional renovado de tamaño medio con fregadero bajoencimera, armarios con rebordes decorativos, puertas de armario de madera en tonos medios, encimera de cobre, salpicadero de azulejos de cerámica y suelo de madera oscura
Ejemplo de bar en casa con fregadero en L tradicional renovado de tamaño medio con fregadero bajoencimera, armarios con rebordes decorativos, puertas de armario de madera en tonos medios, encimera de cobre, salpicadero de azulejos de cerámica y suelo de madera oscura
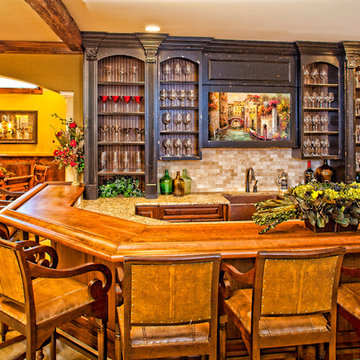
Imagen de bar en casa en U clásico con moqueta, armarios con paneles con relieve, puertas de armario de madera en tonos medios, encimera de madera, salpicadero beige, salpicadero con mosaicos de azulejos y encimeras marrones

Proyecto realizado por The Room Studio
Fotografías: Mauricio Fuertes
Foto de bar en casa con barra de bar industrial de tamaño medio con suelo de cemento, suelo gris, salpicadero de ladrillos y encimeras marrones
Foto de bar en casa con barra de bar industrial de tamaño medio con suelo de cemento, suelo gris, salpicadero de ladrillos y encimeras marrones

Ejemplo de bar en casa con barra de bar contemporáneo de tamaño medio con armarios con paneles lisos, puertas de armario de madera oscura, salpicadero con efecto espejo, suelo beige y encimeras grises

Diseño de bar en casa con fregadero en U rural de tamaño medio con armarios con paneles empotrados, puertas de armario de madera en tonos medios, encimera de madera, salpicadero de azulejos de piedra, salpicadero marrón, suelo marrón, encimeras marrones y fregadero encastrado
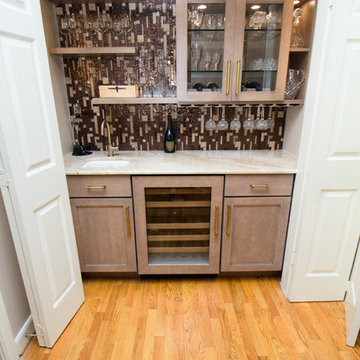
Designed By: Robby & Lisa Griffin
Photios By: Desired Photo
Ejemplo de bar en casa con fregadero lineal contemporáneo pequeño con fregadero bajoencimera, armarios estilo shaker, puertas de armario beige, encimera de mármol, salpicadero marrón, salpicadero de azulejos de vidrio, suelo de madera clara y suelo marrón
Ejemplo de bar en casa con fregadero lineal contemporáneo pequeño con fregadero bajoencimera, armarios estilo shaker, puertas de armario beige, encimera de mármol, salpicadero marrón, salpicadero de azulejos de vidrio, suelo de madera clara y suelo marrón

Imagen de bar en casa con fregadero lineal tradicional renovado pequeño sin pila con armarios con paneles empotrados, puertas de armario grises, encimera de acrílico, salpicadero verde, salpicadero con mosaicos de azulejos y suelo de madera oscura

Our Carmel design-build studio was tasked with organizing our client’s basement and main floor to improve functionality and create spaces for entertaining.
In the basement, the goal was to include a simple dry bar, theater area, mingling or lounge area, playroom, and gym space with the vibe of a swanky lounge with a moody color scheme. In the large theater area, a U-shaped sectional with a sofa table and bar stools with a deep blue, gold, white, and wood theme create a sophisticated appeal. The addition of a perpendicular wall for the new bar created a nook for a long banquette. With a couple of elegant cocktail tables and chairs, it demarcates the lounge area. Sliding metal doors, chunky picture ledges, architectural accent walls, and artsy wall sconces add a pop of fun.
On the main floor, a unique feature fireplace creates architectural interest. The traditional painted surround was removed, and dark large format tile was added to the entire chase, as well as rustic iron brackets and wood mantel. The moldings behind the TV console create a dramatic dimensional feature, and a built-in bench along the back window adds extra seating and offers storage space to tuck away the toys. In the office, a beautiful feature wall was installed to balance the built-ins on the other side. The powder room also received a fun facelift, giving it character and glitz.
---
Project completed by Wendy Langston's Everything Home interior design firm, which serves Carmel, Zionsville, Fishers, Westfield, Noblesville, and Indianapolis.
For more about Everything Home, see here: https://everythinghomedesigns.com/
To learn more about this project, see here:
https://everythinghomedesigns.com/portfolio/carmel-indiana-posh-home-remodel

Poulin Design Center
Modelo de bar en casa con fregadero lineal clásico renovado pequeño con fregadero bajoencimera, armarios estilo shaker, puertas de armario de madera oscura, encimera de cuarzo compacto, salpicadero marrón, salpicadero de azulejos de cerámica, suelo de baldosas de porcelana, suelo multicolor y encimeras beige
Modelo de bar en casa con fregadero lineal clásico renovado pequeño con fregadero bajoencimera, armarios estilo shaker, puertas de armario de madera oscura, encimera de cuarzo compacto, salpicadero marrón, salpicadero de azulejos de cerámica, suelo de baldosas de porcelana, suelo multicolor y encimeras beige
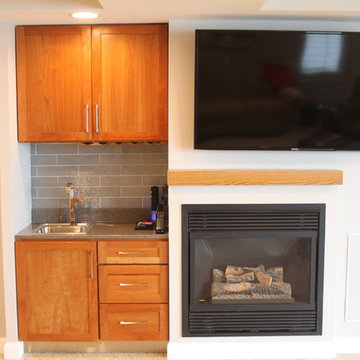
Diseño de bar en casa con fregadero lineal clásico renovado pequeño con encimera de cuarzo compacto, salpicadero verde, fregadero encastrado, armarios estilo shaker, puertas de armario de madera clara y salpicadero de azulejos tipo metro
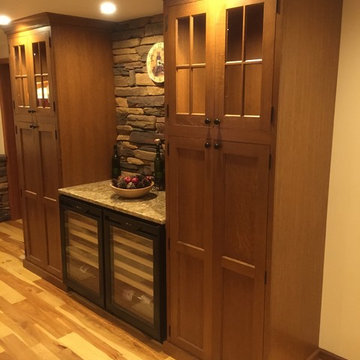
Imagen de bar en casa con fregadero lineal clásico de tamaño medio con puertas de armario de madera en tonos medios, encimera de cuarzo compacto, salpicadero de azulejos de piedra, armarios estilo shaker, suelo de madera clara y suelo marrón

Floating shelves are sitting in front of a mirrored backsplash that helps reflect the light and make the space feel bigger than it is. Shallow bar height cabinets are below and offer more storage for liquor bottles. A raised countertop on the great room area offers seating for four.

This stadium liquor cabinet keeps bottles tucked away in the butler's pantry.
Foto de bar en casa con fregadero de galera clásico renovado grande con fregadero encastrado, armarios estilo shaker, puertas de armario grises, encimera de cuarcita, salpicadero blanco, salpicadero de azulejos de cerámica, suelo de madera oscura, suelo marrón y encimeras azules
Foto de bar en casa con fregadero de galera clásico renovado grande con fregadero encastrado, armarios estilo shaker, puertas de armario grises, encimera de cuarcita, salpicadero blanco, salpicadero de azulejos de cerámica, suelo de madera oscura, suelo marrón y encimeras azules

A perfect basement bar nook in a rustic alder with a warm brown tile mosaic and warm gray wall
Imagen de bar en casa lineal tradicional renovado pequeño con armarios estilo shaker, puertas de armario de madera oscura, encimera de cuarzo compacto, salpicadero marrón, salpicadero con mosaicos de azulejos y encimeras blancas
Imagen de bar en casa lineal tradicional renovado pequeño con armarios estilo shaker, puertas de armario de madera oscura, encimera de cuarzo compacto, salpicadero marrón, salpicadero con mosaicos de azulejos y encimeras blancas

We were delighted to paint the cabinetry in this stunning dining and adjoining bar for designer Cyndi Hopkins. The entire space, from the Phillip Jeffries "Bloom" wallpaper to the Modern Matters hardware, is designed to perfection! This Vignette of the bar is one of our favorite photos! SO gorgeous!

Remodeled dining room - now a luxury home bar.
Foto de bar en casa con fregadero de galera rural grande con fregadero bajoencimera, armarios estilo shaker, puertas de armario grises, encimera de ónix, salpicadero verde, salpicadero de metal, suelo de baldosas de porcelana, suelo gris y encimeras multicolor
Foto de bar en casa con fregadero de galera rural grande con fregadero bajoencimera, armarios estilo shaker, puertas de armario grises, encimera de ónix, salpicadero verde, salpicadero de metal, suelo de baldosas de porcelana, suelo gris y encimeras multicolor
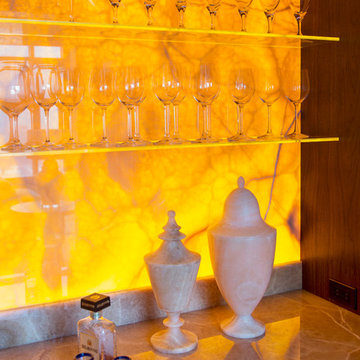
When United Marble Fabricators was hired by builders Adams & Beasley Associates to furnish, fabricate, and install all of the stone and tile in this unique two-story penthouse within the Four Seasons in Boston’s Back
Bay, the immediate focus of nearly all parties involved was more on the stunning views of Boston Common than of the stone and tile surfaces that would eventually adorn the kitchen and bathrooms. That entire focus,
however, would quickly shift to the meticulously designed first floor wet bar nestled into the corner of the two-story living room.
Lewis Interiors and Adams & Beasley Associates designed a wet bar that would attract attention, specifying ¾ inch Honey Onyx for the bar countertop and full-height backsplash. LED panels would be installed
behind the backsplash to illuminate the entire surface without creating
any “hot spots” traditionally associated with backlighting of natural stone.
As the design process evolved, it was decided that the originally specified
glass shelves with wood nosing would be replaced with PPG Starphire
ultra-clear glass that was to be rabbeted into the ¾ inch onyx backsplash
so that the floating shelves would appear to be glowing as they floated,
uninterrupted by moldings of any other materials.
The team first crafted and installed the backsplash, which was fabricated
from shop drawings, delivered to the 15th floor by elevator, and installed
prior to any base cabinetry. The countertops were fabricated with a 2 inch
mitered edge with an eased edge profile, and a 4 inch backsplash was
installed to meet the illuminated full-height backsplash.
The spirit of collaboration was alive and well on this project as the skilled
fabricators and installers of both stone and millwork worked interdependently
with the singular goal of a striking wet bar that would captivate any and
all guests of this stunning penthouse unit and rival the sweeping views of
Boston Common
221 fotos de bares en casa naranjas con Todos los materiales para salpicaderos
1