18 fotos de bares en casa mediterráneos con salpicadero de azulejos de porcelana
Filtrar por
Presupuesto
Ordenar por:Popular hoy
1 - 18 de 18 fotos
Artículo 1 de 3

The homeowners wanted to update an existing poker room to function as a secondary entertainment space, complete with a large built-in wine rack that was built into the existing cabinetry, new lighting, paint and a wallpaper accent wall.
It was important to preserve the existing stone flooring and the cabinetry, which ran consistently throughout the home.
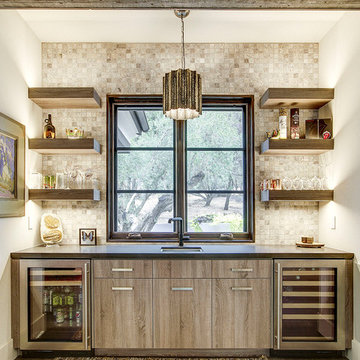
Wonderful house bar done by Donald Joseph Inc. Arteriors Pendant,sleek cabinet design with floating shelves. Viewing one of the fantastic olive trees we planted on the property. An example of some of our beautiful interior architecture and design work.
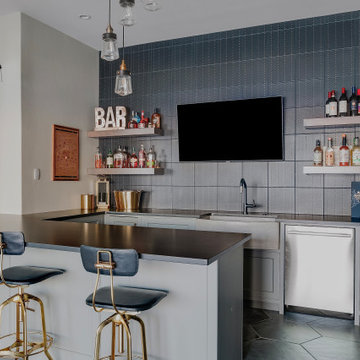
Imagen de bar en casa mediterráneo con encimera de granito, salpicadero negro, salpicadero de azulejos de porcelana, suelo de baldosas de porcelana y encimeras negras
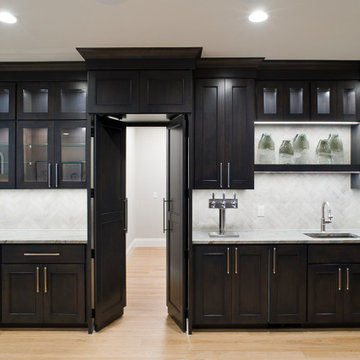
Modelo de bar en casa con fregadero lineal mediterráneo grande con fregadero bajoencimera, armarios con paneles con relieve, puertas de armario de madera en tonos medios, encimera de cuarzo compacto, salpicadero verde, salpicadero de azulejos de porcelana, suelo de madera clara, suelo beige y encimeras grises
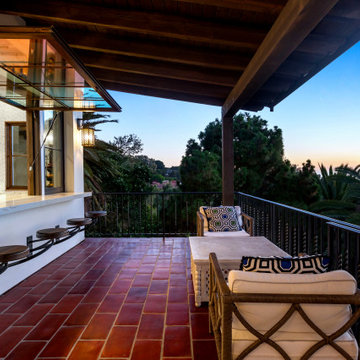
Indoor-outdoor home bar area overlooking the ocean.
Diseño de bar en casa con barra de bar mediterráneo de tamaño medio con fregadero integrado, armarios con paneles lisos, puertas de armario blancas, salpicadero blanco, salpicadero de azulejos de porcelana, suelo de baldosas de terracota, suelo rojo y encimeras blancas
Diseño de bar en casa con barra de bar mediterráneo de tamaño medio con fregadero integrado, armarios con paneles lisos, puertas de armario blancas, salpicadero blanco, salpicadero de azulejos de porcelana, suelo de baldosas de terracota, suelo rojo y encimeras blancas
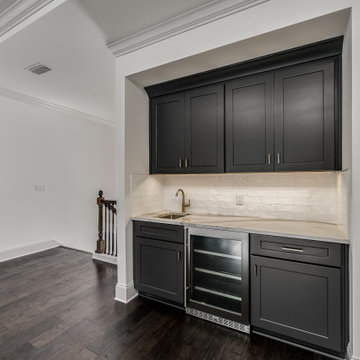
This 4150 SF waterfront home in Queen's Harbour Yacht & Country Club is built for entertaining. It features a large beamed great room with fireplace and built-ins, a gorgeous gourmet kitchen with wet bar and working pantry, and a private study for those work-at-home days. A large first floor master suite features water views and a beautiful marble tile bath. The home is an entertainer's dream with large lanai, outdoor kitchen, pool, boat dock, upstairs game room with another wet bar and a balcony to take in those views. Four additional bedrooms including a first floor guest suite round out the home.
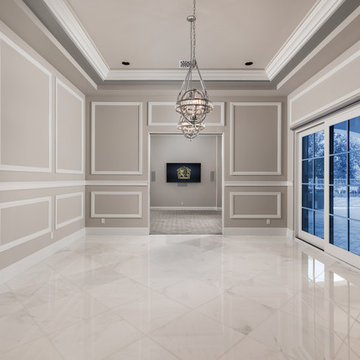
This estate has a large sitting area between the home bar and the theater room.
Foto de bar en casa con barra de bar en U mediterráneo extra grande con suelo de mármol, suelo multicolor, fregadero bajoencimera, armarios tipo vitrina, puertas de armario de madera en tonos medios, encimera de mármol, salpicadero multicolor, salpicadero de azulejos de porcelana y encimeras multicolor
Foto de bar en casa con barra de bar en U mediterráneo extra grande con suelo de mármol, suelo multicolor, fregadero bajoencimera, armarios tipo vitrina, puertas de armario de madera en tonos medios, encimera de mármol, salpicadero multicolor, salpicadero de azulejos de porcelana y encimeras multicolor
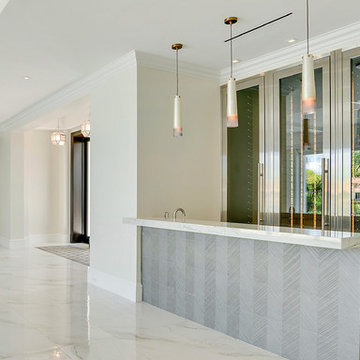
This bar right off the kitchen and living room is certainly to be the center of attention at gatherings. Climate-controlled wine storage showcases any wine collection. The fully functioning bar is ready for your next party.
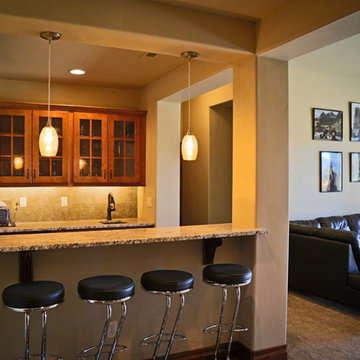
Imagen de bar en casa con barra de bar de galera mediterráneo pequeño con fregadero bajoencimera, armarios estilo shaker, puertas de armario de madera oscura, encimera de granito, salpicadero beige, salpicadero de azulejos de porcelana y suelo de baldosas de cerámica
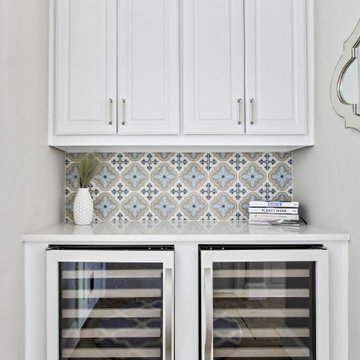
Modelo de bar en casa mediterráneo grande con armarios con paneles con relieve, puertas de armario blancas, encimera de cuarzo compacto, salpicadero multicolor, salpicadero de azulejos de porcelana, suelo de travertino, suelo beige y encimeras blancas
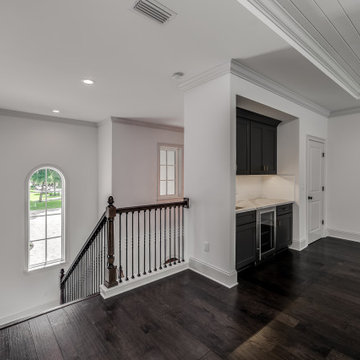
This 4150 SF waterfront home in Queen's Harbour Yacht & Country Club is built for entertaining. It features a large beamed great room with fireplace and built-ins, a gorgeous gourmet kitchen with wet bar and working pantry, and a private study for those work-at-home days. A large first floor master suite features water views and a beautiful marble tile bath. The home is an entertainer's dream with large lanai, outdoor kitchen, pool, boat dock, upstairs game room with another wet bar and a balcony to take in those views. Four additional bedrooms including a first floor guest suite round out the home.
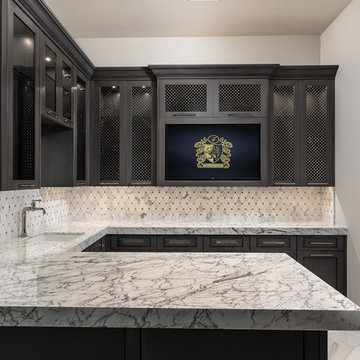
Home bar featuring a custom backsplash, cabinets, and marble countertops
Diseño de bar en casa con barra de bar en U mediterráneo extra grande con fregadero bajoencimera, puertas de armario de madera en tonos medios, encimera de mármol, salpicadero multicolor, salpicadero de azulejos de porcelana, suelo de mármol, suelo multicolor, encimeras multicolor y armarios tipo vitrina
Diseño de bar en casa con barra de bar en U mediterráneo extra grande con fregadero bajoencimera, puertas de armario de madera en tonos medios, encimera de mármol, salpicadero multicolor, salpicadero de azulejos de porcelana, suelo de mármol, suelo multicolor, encimeras multicolor y armarios tipo vitrina
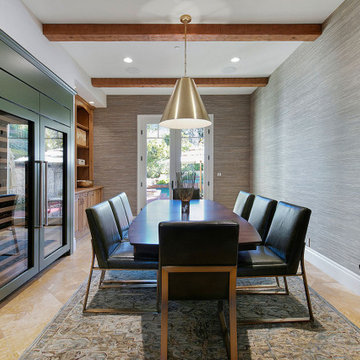
The homeowners wanted to update an existing poker room to function as a secondary entertainment space, complete with a large built-in wine rack that was built into the existing cabinetry, new lighting, paint and a wallpaper accent wall.
It was important to preserve the existing stone flooring and the cabinetry, which ran consistently throughout the home.
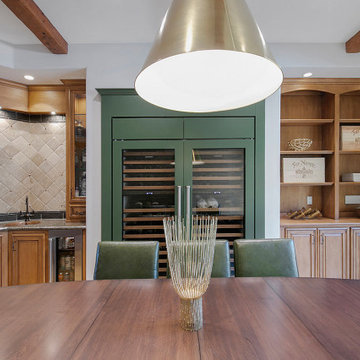
The homeowners wanted to update an existing poker room to function as a secondary entertainment space, complete with a large built-in wine rack that was built into the existing cabinetry, new lighting, paint and a wallpaper accent wall.
It was important to preserve the existing stone flooring and the cabinetry, which ran consistently throughout the home.
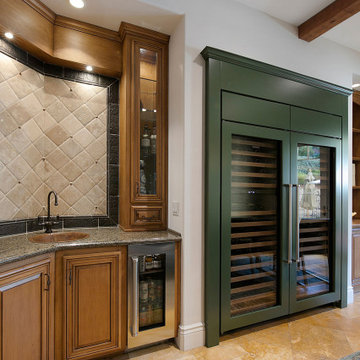
The homeowners wanted to update an existing poker room to function as a secondary entertainment space, complete with a large built-in wine rack that was built into the existing cabinetry, new lighting, paint and a wallpaper accent wall.
It was important to preserve the existing stone flooring and the cabinetry, which ran consistently throughout the home.
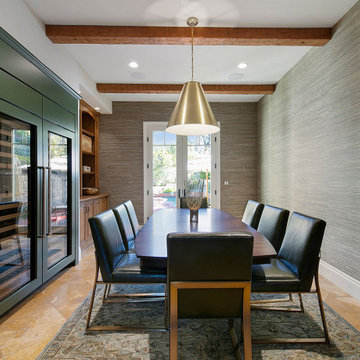
The homeowners wanted to update an existing poker room to function as a secondary entertainment space, complete with a large built-in wine rack that was built into the existing cabinetry, new lighting, paint and a wallpaper accent wall.
It was important to preserve the existing stone flooring and the cabinetry, which ran consistently throughout the home.
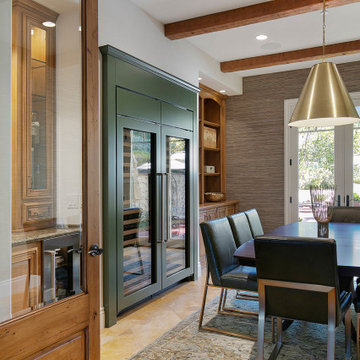
The homeowners wanted to update an existing poker room to function as a secondary entertainment space, complete with a large built-in wine rack that was built into the existing cabinetry, new lighting, paint and a wallpaper accent wall.
It was important to preserve the existing stone flooring and the cabinetry, which ran consistently throughout the home.
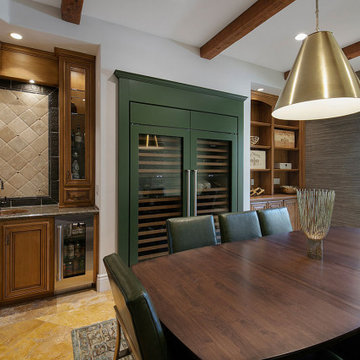
The homeowners wanted to update an existing poker room to function as a secondary entertainment space, complete with a large built-in wine rack that was built into the existing cabinetry, new lighting, paint and a wallpaper accent wall.
It was important to preserve the existing stone flooring and the cabinetry, which ran consistently throughout the home.
18 fotos de bares en casa mediterráneos con salpicadero de azulejos de porcelana
1