17 fotos de bares en casa mediterráneos con puertas de armario grises
Filtrar por
Presupuesto
Ordenar por:Popular hoy
1 - 17 de 17 fotos
Artículo 1 de 3
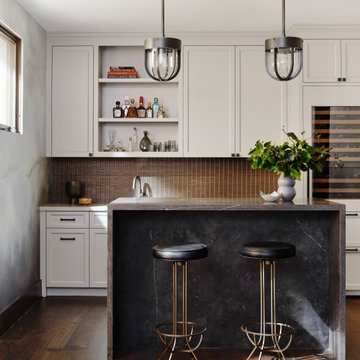
Bespoke bar area designed with painted grey cabinets, stone island and mosaic tile.
Ejemplo de bar en casa de galera mediterráneo de tamaño medio con armarios con paneles empotrados, puertas de armario grises, encimera de cuarcita y suelo de madera oscura
Ejemplo de bar en casa de galera mediterráneo de tamaño medio con armarios con paneles empotrados, puertas de armario grises, encimera de cuarcita y suelo de madera oscura
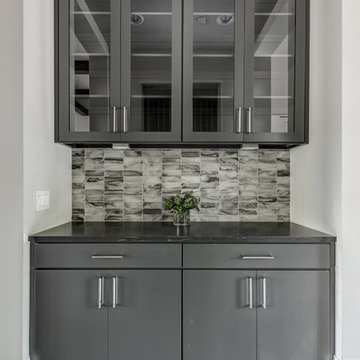
Spanish meets modern in this Dallas spec home. A unique carved paneled front door sets the tone for this well blended home. Mixing the two architectural styles kept this home current but filled with character and charm.
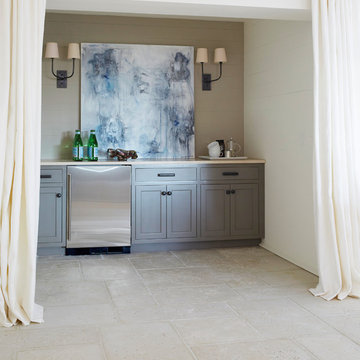
Diseño de bar en casa lineal mediterráneo de tamaño medio con suelo de cemento, armarios estilo shaker, puertas de armario grises y encimera de cuarzo compacto
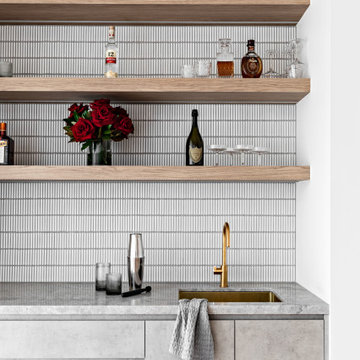
Modelo de bar en casa con fregadero lineal mediterráneo grande con fregadero bajoencimera, puertas de armario grises, encimera de mármol, salpicadero blanco, salpicadero de azulejos en listel y encimeras grises
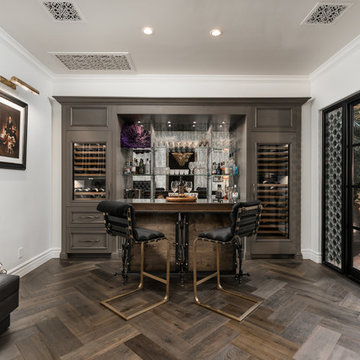
This French Country home bar features built-in bar shelving with two large wine refrigerators and a mirrored back bar shelf. A bar table for two sits in front of the built-ins for a place to sit and relax.
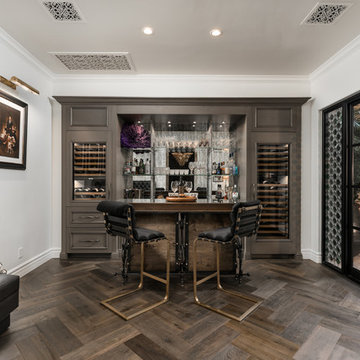
Modelo de bar en casa con barra de bar de galera mediterráneo extra grande con encimera de acero inoxidable, suelo marrón, salpicadero con efecto espejo, suelo de madera en tonos medios, puertas de armario grises y armarios abiertos
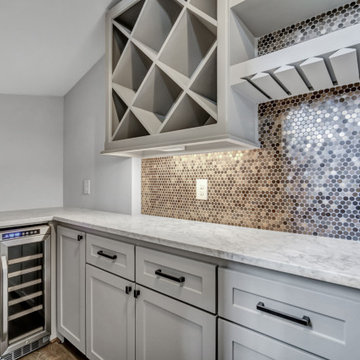
Diseño de bar en casa en U mediterráneo de tamaño medio con armarios con paneles empotrados, puertas de armario grises, salpicadero multicolor, salpicadero con mosaicos de azulejos, suelo de madera oscura, suelo marrón y encimeras grises

The perfect design for a growing family, the innovative Ennerdale combines the best of a many classic architectural styles for an appealing and updated transitional design. The exterior features a European influence, with rounded and abundant windows, a stone and stucco façade and interesting roof lines. Inside, a spacious floor plan accommodates modern family living, with a main level that boasts almost 3,000 square feet of space, including a large hearth/living room, a dining room and kitchen with convenient walk-in pantry. Also featured is an instrument/music room, a work room, a spacious master bedroom suite with bath and an adjacent cozy nursery for the smallest members of the family.
The additional bedrooms are located on the almost 1,200-square-foot upper level each feature a bath and are adjacent to a large multi-purpose loft that could be used for additional sleeping or a craft room or fun-filled playroom. Even more space – 1,800 square feet, to be exact – waits on the lower level, where an inviting family room with an optional tray ceiling is the perfect place for game or movie night. Other features include an exercise room to help you stay in shape, a wine cellar, storage area and convenient guest bedroom and bath.
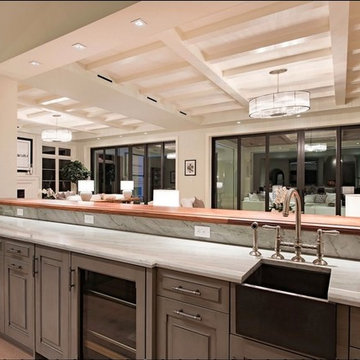
Diseño de bar en casa con fregadero mediterráneo extra grande con fregadero bajoencimera, armarios con paneles con relieve, puertas de armario grises, encimera de madera, salpicadero marrón, salpicadero de azulejos de cerámica, suelo de madera en tonos medios y suelo marrón
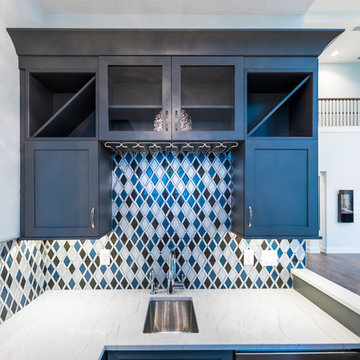
This 5466 SF custom home sits high on a bluff overlooking the St Johns River with wide views of downtown Jacksonville. The home includes five bedrooms, five and a half baths, formal living and dining rooms, a large study and theatre. An extensive rear lanai with outdoor kitchen and balcony take advantage of the riverfront views. A two-story great room with demonstration kitchen featuring Miele appliances is the central core of the home.
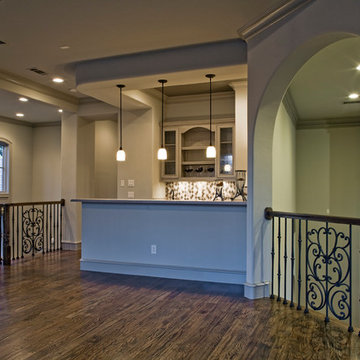
Diseño de bar en casa con barra de bar en U mediterráneo de tamaño medio con fregadero bajoencimera, armarios tipo vitrina, puertas de armario grises, encimera de piedra caliza, salpicadero beige, salpicadero de piedra caliza, suelo de madera oscura, suelo marrón y encimeras marrones
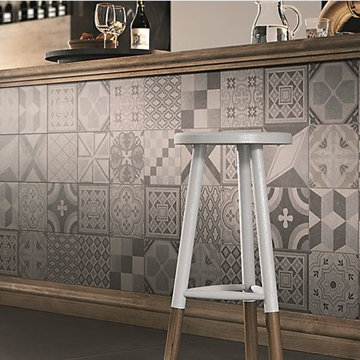
Feine Sprenkel und die leicht wolkige Textur der Fliese erinnern an klassische Terracotta. Sie geben Stella ihren handwerklichen Touch und ein mediterranes Look-and-feel. Zusammen mit dem urbanen Grauton des Materials entstehen daraus stylische Wohnumgebungen, die von Mailänder Chic bis zum französischen Bistro-Ambiente eine Vielzahl individueller und zeitgemäßer Lebensräume schaffen.
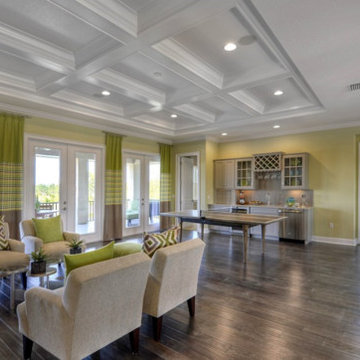
Foto de bar en casa con fregadero lineal mediterráneo con fregadero bajoencimera, armarios con paneles con relieve, puertas de armario grises, encimera de granito, salpicadero beige, salpicadero de azulejos de cerámica y suelo de madera oscura
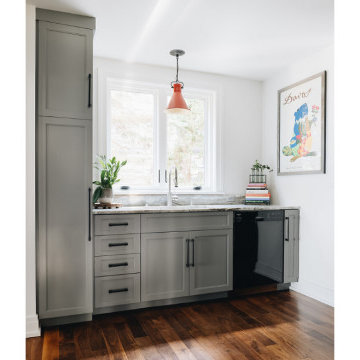
Butler's pantry and wet bar at a North Shore Spanish Colonial on Lake Michigan.
Modelo de bar en casa mediterráneo con fregadero encastrado, puertas de armario grises y suelo de madera oscura
Modelo de bar en casa mediterráneo con fregadero encastrado, puertas de armario grises y suelo de madera oscura
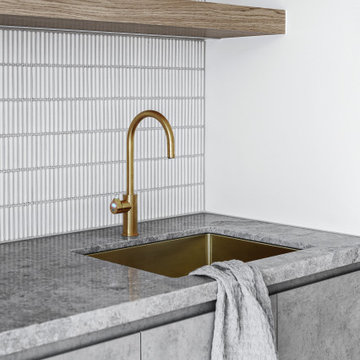
Ejemplo de bar en casa con fregadero lineal mediterráneo grande con fregadero bajoencimera, puertas de armario grises, encimera de mármol, salpicadero blanco, salpicadero de azulejos en listel y encimeras grises
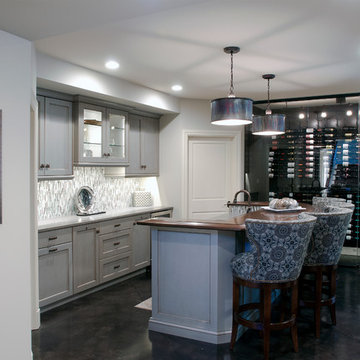
The perfect design for a growing family, the innovative Ennerdale combines the best of a many classic architectural styles for an appealing and updated transitional design. The exterior features a European influence, with rounded and abundant windows, a stone and stucco façade and interesting roof lines. Inside, a spacious floor plan accommodates modern family living, with a main level that boasts almost 3,000 square feet of space, including a large hearth/living room, a dining room and kitchen with convenient walk-in pantry. Also featured is an instrument/music room, a work room, a spacious master bedroom suite with bath and an adjacent cozy nursery for the smallest members of the family.
The additional bedrooms are located on the almost 1,200-square-foot upper level each feature a bath and are adjacent to a large multi-purpose loft that could be used for additional sleeping or a craft room or fun-filled playroom. Even more space – 1,800 square feet, to be exact – waits on the lower level, where an inviting family room with an optional tray ceiling is the perfect place for game or movie night. Other features include an exercise room to help you stay in shape, a wine cellar, storage area and convenient guest bedroom and bath.
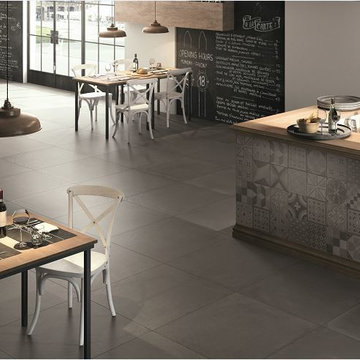
Feine Sprenkel und die leicht wolkige Textur der Fliese erinnern an klassische Terracotta. Sie geben Stella ihren handwerklichen Touch und ein mediterranes Look-and-feel. Zusammen mit dem urbanen Grauton des Materials entstehen daraus stylische Wohnumgebungen, die von Mailänder Chic bis zum französischen Bistro-Ambiente eine Vielzahl individueller und zeitgemäßer Lebensräume schaffen.
17 fotos de bares en casa mediterráneos con puertas de armario grises
1