2.016 fotos de bares en casa marrones con suelo de madera en tonos medios
Filtrar por
Presupuesto
Ordenar por:Popular hoy
1 - 20 de 2016 fotos
Artículo 1 de 3

Foto de bar en casa con fregadero lineal clásico renovado con fregadero bajoencimera, armarios con paneles con relieve, puertas de armario blancas, salpicadero multicolor, suelo de madera en tonos medios y encimeras blancas

This new home was built on an old lot in Dallas, TX in the Preston Hollow neighborhood. The new home is a little over 5,600 sq.ft. and features an expansive great room and a professional chef’s kitchen. This 100% brick exterior home was built with full-foam encapsulation for maximum energy performance. There is an immaculate courtyard enclosed by a 9' brick wall keeping their spool (spa/pool) private. Electric infrared radiant patio heaters and patio fans and of course a fireplace keep the courtyard comfortable no matter what time of year. A custom king and a half bed was built with steps at the end of the bed, making it easy for their dog Roxy, to get up on the bed. There are electrical outlets in the back of the bathroom drawers and a TV mounted on the wall behind the tub for convenience. The bathroom also has a steam shower with a digital thermostatic valve. The kitchen has two of everything, as it should, being a commercial chef's kitchen! The stainless vent hood, flanked by floating wooden shelves, draws your eyes to the center of this immaculate kitchen full of Bluestar Commercial appliances. There is also a wall oven with a warming drawer, a brick pizza oven, and an indoor churrasco grill. There are two refrigerators, one on either end of the expansive kitchen wall, making everything convenient. There are two islands; one with casual dining bar stools, as well as a built-in dining table and another for prepping food. At the top of the stairs is a good size landing for storage and family photos. There are two bedrooms, each with its own bathroom, as well as a movie room. What makes this home so special is the Casita! It has its own entrance off the common breezeway to the main house and courtyard. There is a full kitchen, a living area, an ADA compliant full bath, and a comfortable king bedroom. It’s perfect for friends staying the weekend or in-laws staying for a month.
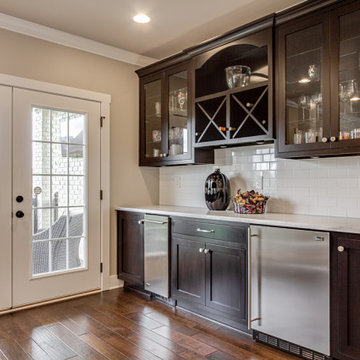
Modelo de bar en casa lineal clásico renovado con armarios con paneles empotrados, puertas de armario de madera en tonos medios, encimera de mármol, salpicadero blanco, salpicadero de azulejos tipo metro, suelo de madera en tonos medios, suelo marrón y encimeras blancas
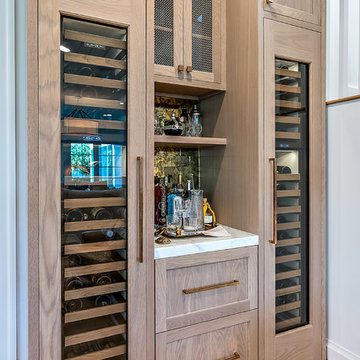
Custom built white oak flush inset cabinetry with nice touch of satin brass, marble countertop, antiques mirror backsplash and gorgeous Subzero wine units.
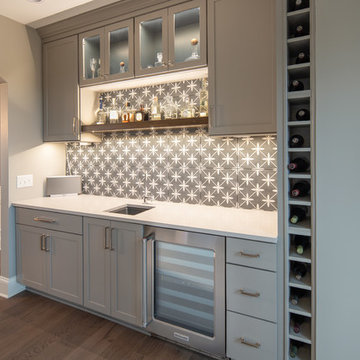
Modelo de bar en casa con fregadero lineal clásico renovado de tamaño medio con fregadero bajoencimera, armarios estilo shaker, puertas de armario grises, salpicadero verde, salpicadero de azulejos de cemento, suelo de madera en tonos medios, suelo marrón y encimeras blancas
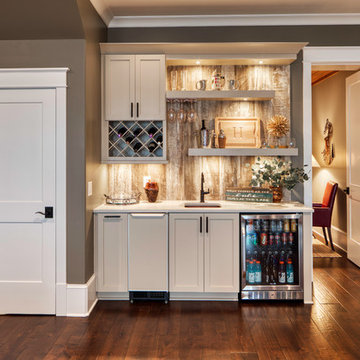
This house features an open concept floor plan, with expansive windows that truly capture the 180-degree lake views. The classic design elements, such as white cabinets, neutral paint colors, and natural wood tones, help make this house feel bright and welcoming year round.

Karen and Chad of Tower Lakes, IL were tired of their unfinished basement functioning as nothing more than a storage area and depressing gym. They wanted to increase the livable square footage of their home with a cohesive finished basement design, while incorporating space for the kids and adults to hang out.
“We wanted to make sure that upon renovating the basement, that we can have a place where we can spend time and watch movies, but also entertain and showcase the wine collection that we have,” Karen said.
After a long search comparing many different remodeling companies, Karen and Chad found Advance Design Studio. They were drawn towards the unique “Common Sense Remodeling” process that simplifies the renovation experience into predictable steps focused on customer satisfaction.
“There are so many other design/build companies, who may not have transparency, or a focused process in mind and I think that is what separated Advance Design Studio from the rest,” Karen said.
Karen loved how designer Claudia Pop was able to take very high-level concepts, “non-negotiable items” and implement them in the initial 3D drawings. Claudia and Project Manager DJ Yurik kept the couple in constant communication through the project. “Claudia was very receptive to the ideas we had, but she was also very good at infusing her own points and thoughts, she was very responsive, and we had an open line of communication,” Karen said.
A very important part of the basement renovation for the couple was the home gym and sauna. The “high-end hotel” look and feel of the openly blended work out area is both highly functional and beautiful to look at. The home sauna gives them a place to relax after a long day of work or a tough workout. “The gym was a very important feature for us,” Karen said. “And I think (Advance Design) did a very great job in not only making the gym a functional area, but also an aesthetic point in our basement”.
An extremely unique wow-factor in this basement is the walk in glass wine cellar that elegantly displays Karen and Chad’s extensive wine collection. Immediate access to the stunning wet bar accompanies the wine cellar to make this basement a popular spot for friends and family.
The custom-built wine bar brings together two natural elements; Calacatta Vicenza Quartz and thick distressed Black Walnut. Sophisticated yet warm Graphite Dura Supreme cabinetry provides contrast to the soft beige walls and the Calacatta Gold backsplash. An undermount sink across from the bar in a matching Calacatta Vicenza Quartz countertop adds functionality and convenience to the bar, while identical distressed walnut floating shelves add an interesting design element and increased storage. Rich true brown Rustic Oak hardwood floors soften and warm the space drawing all the areas together.
Across from the bar is a comfortable living area perfect for the family to sit down at a watch a movie. A full bath completes this finished basement with a spacious walk-in shower, Cocoa Brown Dura Supreme vanity with Calacatta Vicenza Quartz countertop, a crisp white sink and a stainless-steel Voss faucet.
Advance Design’s Common Sense process gives clients the opportunity to walk through the basement renovation process one step at a time, in a completely predictable and controlled environment. “Everything was designed and built exactly how we envisioned it, and we are really enjoying it to it’s full potential,” Karen said.
Constantly striving for customer satisfaction, Advance Design’s success is heavily reliant upon happy clients referring their friends and family. “We definitely will and have recommended Advance Design Studio to friends who are looking to embark on a remodeling project small or large,” Karen exclaimed at the completion of her project.

Reagan Taylor Photography
Foto de bar en casa con fregadero en L actual con fregadero bajoencimera, armarios con paneles lisos, puertas de armario azules, suelo de madera en tonos medios, suelo marrón y encimeras grises
Foto de bar en casa con fregadero en L actual con fregadero bajoencimera, armarios con paneles lisos, puertas de armario azules, suelo de madera en tonos medios, suelo marrón y encimeras grises
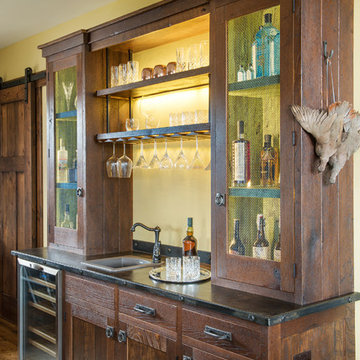
Diseño de bar en casa con fregadero lineal rural con fregadero encastrado, puertas de armario de madera en tonos medios y suelo de madera en tonos medios
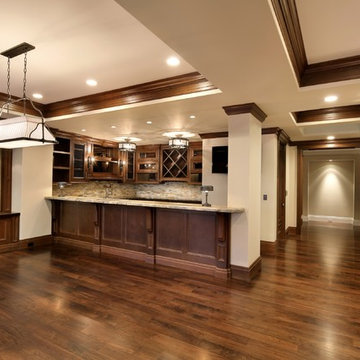
Foto de bar en casa con barra de bar en U clásico con puertas de armario de madera oscura, salpicadero de azulejos de piedra y suelo de madera en tonos medios

Foto de bar en casa con fregadero lineal bohemio pequeño con fregadero bajoencimera, armarios con paneles lisos, puertas de armario azules, encimera de mármol, salpicadero de madera y suelo de madera en tonos medios
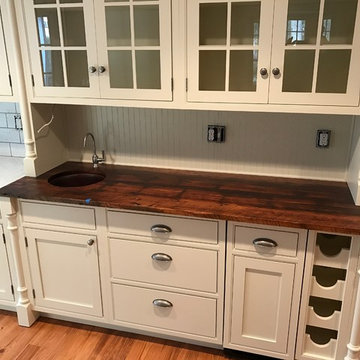
Ejemplo de bar en casa con fregadero en L de estilo de casa de campo extra grande con puertas de armario beige, encimera de madera, salpicadero beige, salpicadero de madera, fregadero bajoencimera, armarios tipo vitrina y suelo de madera en tonos medios
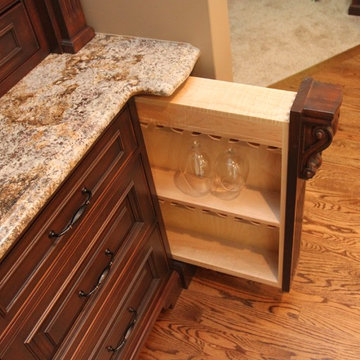
Foto de bar en casa con fregadero lineal clásico de tamaño medio con fregadero bajoencimera, armarios con rebordes decorativos, puertas de armario de madera en tonos medios, encimera de granito y suelo de madera en tonos medios
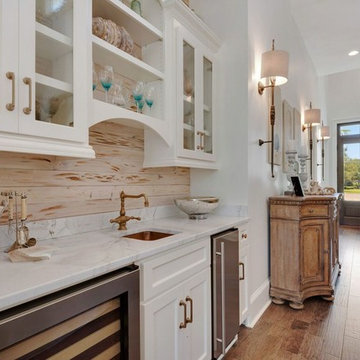
Imagen de bar en casa con fregadero lineal tradicional renovado de tamaño medio con fregadero bajoencimera, armarios tipo vitrina, puertas de armario blancas, encimera de mármol, salpicadero marrón, salpicadero de madera y suelo de madera en tonos medios

GetzPhotography
Ejemplo de bar en casa con fregadero lineal clásico pequeño sin pila con armarios con paneles con relieve, encimera de granito, puertas de armario de madera en tonos medios, salpicadero verde, salpicadero de losas de piedra, suelo de madera en tonos medios y encimeras grises
Ejemplo de bar en casa con fregadero lineal clásico pequeño sin pila con armarios con paneles con relieve, encimera de granito, puertas de armario de madera en tonos medios, salpicadero verde, salpicadero de losas de piedra, suelo de madera en tonos medios y encimeras grises
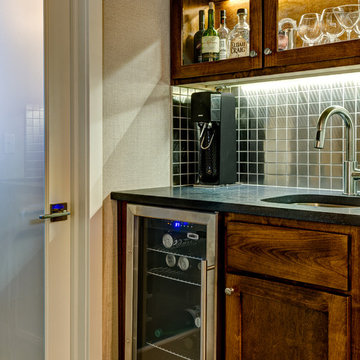
Diseño de bar en casa con fregadero lineal actual pequeño con fregadero bajoencimera, armarios estilo shaker, puertas de armario de madera oscura, encimera de esteatita, salpicadero de metal y suelo de madera en tonos medios
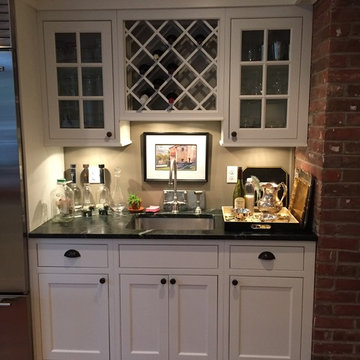
Peter Pratley
Imagen de bar en casa con fregadero lineal campestre pequeño con fregadero bajoencimera, armarios estilo shaker, puertas de armario blancas, salpicadero beige, suelo de madera en tonos medios y suelo marrón
Imagen de bar en casa con fregadero lineal campestre pequeño con fregadero bajoencimera, armarios estilo shaker, puertas de armario blancas, salpicadero beige, suelo de madera en tonos medios y suelo marrón
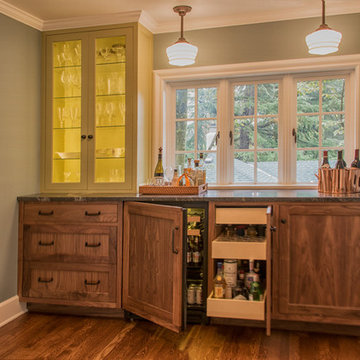
Butler's pantry also functions as a bar with a drinks refrigerator and pullout drawers for liquor, etc.
Photo by David Hiser
Foto de bar en casa con fregadero lineal tradicional con armarios estilo shaker, puertas de armario de madera oscura, encimera de cuarcita y suelo de madera en tonos medios
Foto de bar en casa con fregadero lineal tradicional con armarios estilo shaker, puertas de armario de madera oscura, encimera de cuarcita y suelo de madera en tonos medios
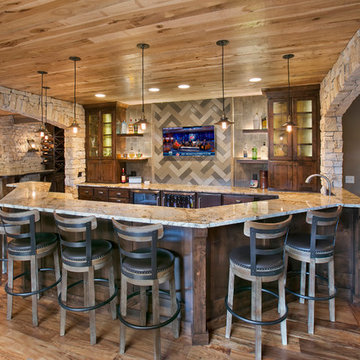
Imagen de bar en casa en U rústico con armarios con paneles con relieve, puertas de armario de madera en tonos medios, salpicadero verde y suelo de madera en tonos medios
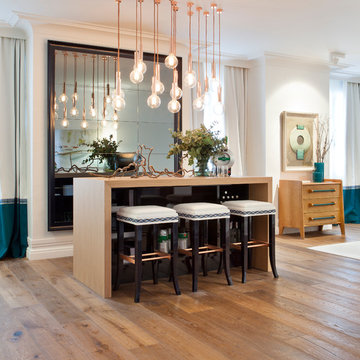
Ejemplo de bar en casa con barra de bar lineal actual de tamaño medio sin pila con encimera de madera, suelo de madera en tonos medios y encimeras beige
2.016 fotos de bares en casa marrones con suelo de madera en tonos medios
1