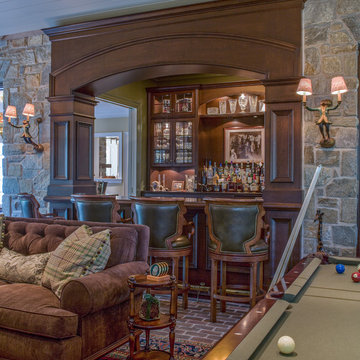44 fotos de bares en casa marrones con suelo de ladrillo
Filtrar por
Presupuesto
Ordenar por:Popular hoy
1 - 20 de 44 fotos
Artículo 1 de 3

In 2014, we were approached by a couple to achieve a dream space within their existing home. They wanted to expand their existing bar, wine, and cigar storage into a new one-of-a-kind room. Proud of their Italian heritage, they also wanted to bring an “old-world” feel into this project to be reminded of the unique character they experienced in Italian cellars. The dramatic tone of the space revolves around the signature piece of the project; a custom milled stone spiral stair that provides access from the first floor to the entry of the room. This stair tower features stone walls, custom iron handrails and spindles, and dry-laid milled stone treads and riser blocks. Once down the staircase, the entry to the cellar is through a French door assembly. The interior of the room is clad with stone veneer on the walls and a brick barrel vault ceiling. The natural stone and brick color bring in the cellar feel the client was looking for, while the rustic alder beams, flooring, and cabinetry help provide warmth. The entry door sequence is repeated along both walls in the room to provide rhythm in each ceiling barrel vault. These French doors also act as wine and cigar storage. To allow for ample cigar storage, a fully custom walk-in humidor was designed opposite the entry doors. The room is controlled by a fully concealed, state-of-the-art HVAC smoke eater system that allows for cigar enjoyment without any odor.
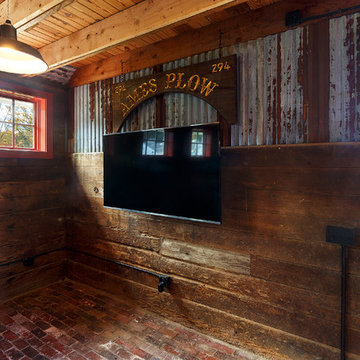
Indoor bar and TV area built into renovated barn
Modelo de bar en casa con barra de bar de galera campestre de tamaño medio con puertas de armario de madera en tonos medios, encimera de madera, suelo de ladrillo y suelo rojo
Modelo de bar en casa con barra de bar de galera campestre de tamaño medio con puertas de armario de madera en tonos medios, encimera de madera, suelo de ladrillo y suelo rojo
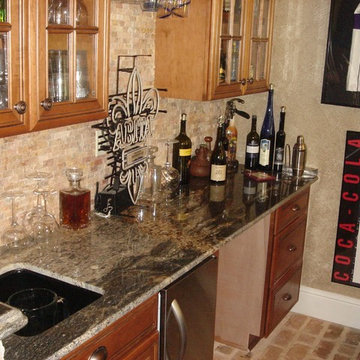
Ejemplo de bar en casa lineal rural de tamaño medio con fregadero bajoencimera, armarios tipo vitrina, puertas de armario de madera clara, encimera de granito, salpicadero beige, salpicadero de azulejos de piedra y suelo de ladrillo
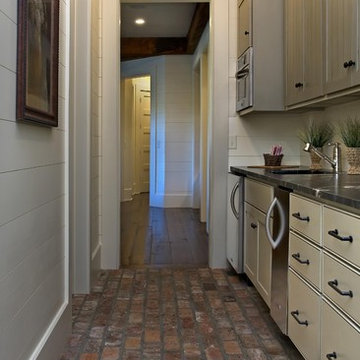
Beautiful home on Lake Keowee with English Arts and Crafts inspired details. The exterior combines stone and wavy edge siding with a cedar shake roof. Inside, heavy timber construction is accented by reclaimed heart pine floors and shiplap walls. The three-sided stone tower fireplace faces the great room, covered porch and master bedroom. Photography by Accent Photography, Greenville, SC.
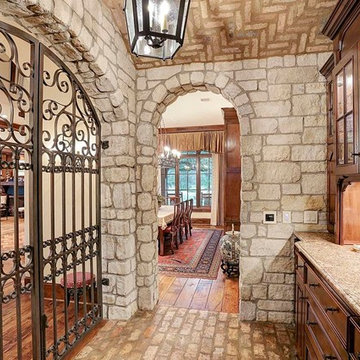
Modelo de bar en casa con fregadero lineal clásico grande con armarios con paneles con relieve, puertas de armario de madera en tonos medios, encimera de granito y suelo de ladrillo
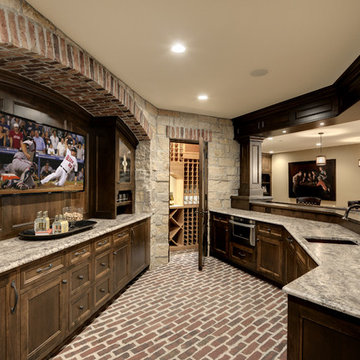
Spacecrafting/Architectural Photography
Diseño de bar en casa con barra de bar de galera clásico extra grande con suelo de ladrillo, fregadero bajoencimera, armarios con paneles empotrados, puertas de armario de madera en tonos medios y suelo rojo
Diseño de bar en casa con barra de bar de galera clásico extra grande con suelo de ladrillo, fregadero bajoencimera, armarios con paneles empotrados, puertas de armario de madera en tonos medios y suelo rojo
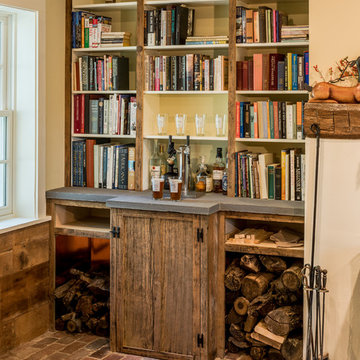
Angle Eye Photography
Diseño de bar en casa con fregadero de galera campestre pequeño sin pila con armarios con paneles lisos, puertas de armario de madera oscura, encimera de esteatita, salpicadero amarillo, suelo de ladrillo y suelo rojo
Diseño de bar en casa con fregadero de galera campestre pequeño sin pila con armarios con paneles lisos, puertas de armario de madera oscura, encimera de esteatita, salpicadero amarillo, suelo de ladrillo y suelo rojo
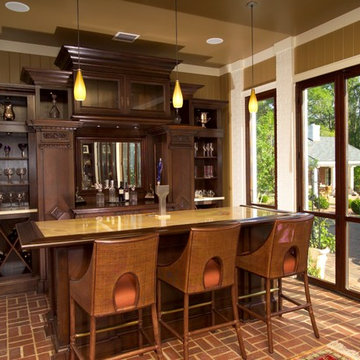
Modelo de bar en casa con barra de bar de galera clásico renovado con suelo de ladrillo, armarios abiertos, puertas de armario de madera en tonos medios y suelo rojo

Rick Hammer
Ejemplo de bar en casa en U rural con armarios con paneles con relieve, puertas de armario de madera en tonos medios, encimera de granito, salpicadero marrón, salpicadero de ladrillos, suelo de ladrillo y suelo marrón
Ejemplo de bar en casa en U rural con armarios con paneles con relieve, puertas de armario de madera en tonos medios, encimera de granito, salpicadero marrón, salpicadero de ladrillos, suelo de ladrillo y suelo marrón
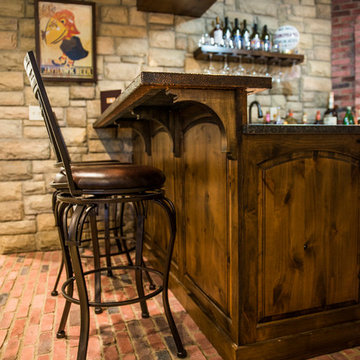
Rustic Style Basement Remodel with Bar - Photo Credits Kristol Kumar Photography
Ejemplo de bar en casa con barra de bar en U rústico de tamaño medio con suelo de ladrillo, suelo rojo, fregadero bajoencimera, armarios con paneles con relieve, puertas de armario de madera en tonos medios, salpicadero rojo y encimeras marrones
Ejemplo de bar en casa con barra de bar en U rústico de tamaño medio con suelo de ladrillo, suelo rojo, fregadero bajoencimera, armarios con paneles con relieve, puertas de armario de madera en tonos medios, salpicadero rojo y encimeras marrones
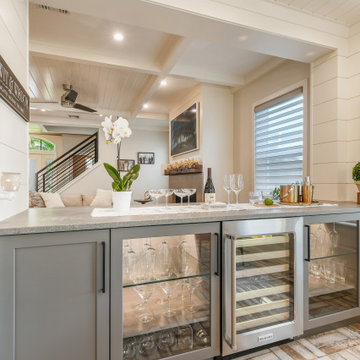
Gorgeous light gray kitchen accented with white wood beams and floating shelves.
Diseño de bar en casa en L costero de tamaño medio con puertas de armario grises, encimera de cuarzo compacto, armarios estilo shaker, suelo de ladrillo, suelo beige y encimeras grises
Diseño de bar en casa en L costero de tamaño medio con puertas de armario grises, encimera de cuarzo compacto, armarios estilo shaker, suelo de ladrillo, suelo beige y encimeras grises
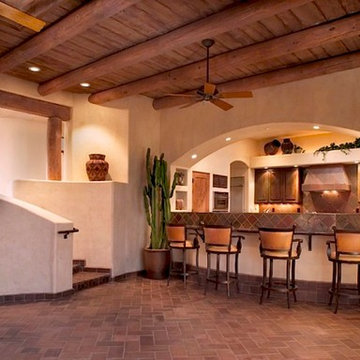
A SANTA FE GREAT ROOM:
Michael Gomez w/ Weststarr Custom Homes,LLC., Design/Build project. Contemporary flowing spaces, capture mountain views of the nearby Catalina's. Ponderosa beams w/ Doug fir ceiling. Front Doors & kitchen cabinets of wire-brushed cedar. Granite countertops with copper slate backslashes. 'Reverse Moreno' Satillo clay-tile flooring in herringbone pattern strengthens the exciting spatial flow . A 'TEP Energy Efficient Guarantee' Home. Photography by Robin Stancliff, Tucson.
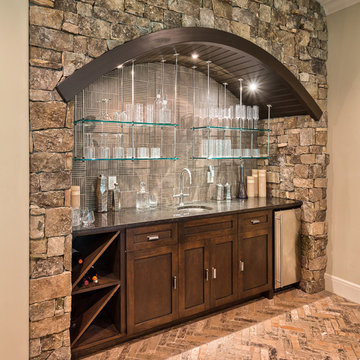
Diseño de bar en casa con fregadero lineal clásico de tamaño medio con fregadero bajoencimera, puertas de armario de madera en tonos medios, encimera de granito, salpicadero verde, suelo de ladrillo y armarios con paneles empotrados
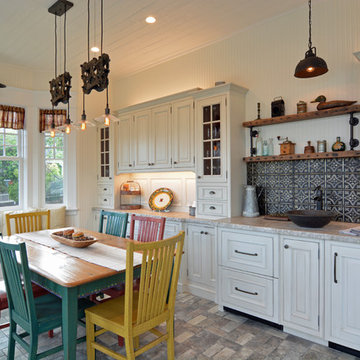
Using the home’s Victorian architecture and existing mill-work as inspiration we remodeled an antique home to its vintage roots. First focus was to restore the kitchen, but an addition seemed to be in order as the homeowners wanted a cheery breakfast room. The Client dreamt of a built-in buffet to house their many collections and a wet bar for casual entertaining. Using Pavilion Raised inset doorstyle cabinetry, we provided a hutch with plenty of storage, mullioned glass doors for displaying antique glassware and period details such as chamfers, wainscot panels and valances. To the right we accommodated a wet bar complete with two under-counter refrigerator units, a vessel sink, and reclaimed wood shelves. The rustic hand painted dining table with its colorful mix of chairs, the owner’s collection of colorful accessories and whimsical light fixtures, plus a bay window seat complete the room.
The mullioned glass door display cabinets have a specialty cottage red beadboard interior to tie in with the red furniture accents. The backsplash features a framed panel with Wood-Mode’s scalloped inserts at the buffet (sized to compliment the cabinetry above) and tin tiles at the bar. The hutch’s light valance features a curved corner detail and edge bead integrated right into the cabinets’ bottom rail. Also note the decorative integrated panels on the under-counter refrigerator drawers. Also, the client wanted to have a small TV somewhere, so we placed it in the center of the hutch, behind doors. The inset hinges allow the doors to swing fully open when the TV is on; the rest of the time no one would know it was there.
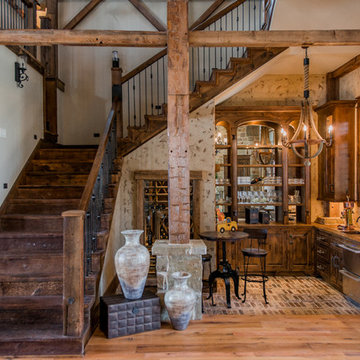
Foto de bar en casa en L rústico con fregadero bajoencimera, puertas de armario de madera en tonos medios y suelo de ladrillo

Connie Anderson
Diseño de bar en casa con fregadero de galera tradicional extra grande con armarios con paneles empotrados, puertas de armario con efecto envejecido, encimera de esteatita, fregadero encastrado, suelo de ladrillo, suelo multicolor y encimeras negras
Diseño de bar en casa con fregadero de galera tradicional extra grande con armarios con paneles empotrados, puertas de armario con efecto envejecido, encimera de esteatita, fregadero encastrado, suelo de ladrillo, suelo multicolor y encimeras negras

In partnership with Charles Cudd Co
Photo by John Hruska
Orono MN, Architectural Details, Architecture, JMAD, Jim McNeal, Shingle Style Home, Transitional Design
Basement Wet Bar, Home Bar, Lake View, Walkout Basement
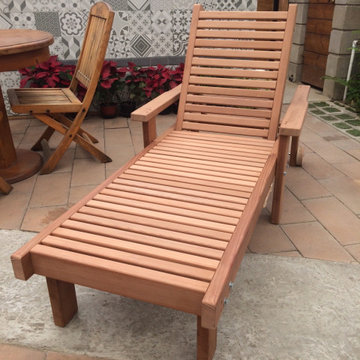
The outdoor sun redwood chaise lounges provide relaxation and comfort, their ergonomic designs lets our customers have a pleasant and enjoyable time. Sidings are made of a solid 3 ½ ‘’ solid redwood lumber giving it a bulkier design than others. Also, the back rest movement is based on 5/16 carriage bolts and screws, making it more durable and resistant to decay. The square legs design gives it a more sturdy look than any other chaise lounge. Perfect for people who like extra space while enjoying the sun, reading, or having a quiet time. These items are commercial and residential grade, they are at resorts, hotels, cabins, and parks.
Includes arms, wheels and sliding table.
Your choice of premium sealant.
Your choice of fabric design in case of adding cushion to your order.
Easy assembly instructions.
All hardware included.
100% solid redwood.
Home delivery.
Your Best Redwood Furniture will last for at least 5 years all-round weather conditions with normal maintenance every year or so.
California redwood is one of nature’s most maintenance-free building materials. It has a natural resistance to decay and insects. Redwood’s natural stability means it shrinks, warps, and splits less than most other woods. In addition, no other wood takes and holds finishes better than redwood.
Your Outdoor Sun Chaise lounge can be finished with your choice of stain or transparent sealant.
One coat application that imparts a - freshly finished look for years.
Unique three oil system nourishes & moisturizes the wood.
Deep penetrating formula for durability & protection against all-weather elements.
Protects from mold, mildew, water & UV rays.
Use on decks, siding, fencing & outdoor furniture.
CHAISE LOUNGE CUSHIONS
Handmade custom cushions will add comfort and style to your chaise lounge. If interested please contact us and request a catalog of the sunbrella fabric to choose your design of cushion.
BEST REDWOOD OFFERS 4 TYPES OF REDWOOD FINISHES.
Here are images showing the different types of redwood sealant options applied. From left to right: 1912 -Mission Brown, 1905 -Super Deck, 1910 -Super Deck and Clear No Stain finish. California residents see Prop 65 WARNINGS.
If interested in a different finish for this product, or if you have any questions, special custom requests or concerns, please contact us via email to info@best-redwood.com or give us a call at (619) 391-9913 or toll free to 1800-393-4128.
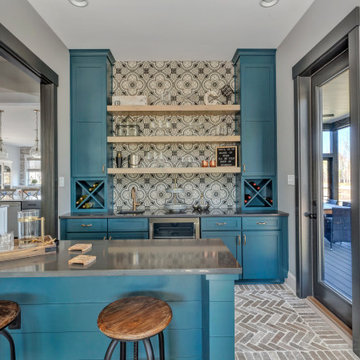
Imagen de bar en casa con barra de bar de galera de estilo de casa de campo con fregadero bajoencimera, armarios estilo shaker, puertas de armario azules, salpicadero verde, suelo de ladrillo, suelo gris y encimeras grises
44 fotos de bares en casa marrones con suelo de ladrillo
1
