674 fotos de bares en casa marrones con suelo de baldosas de porcelana
Filtrar por
Presupuesto
Ordenar por:Popular hoy
1 - 20 de 674 fotos
Artículo 1 de 3

By removing the closets there was enough space to add the needed appliances, plumbing and cabinets to transform this space into a luxury bar area. While incorporating the adjacent space’s materials and finishes (stained walnut cabinets, painted maple cabinets and matte quartz countertops with a hint of gold and purple glitz), a distinctive style was created by using the white maple cabinets for wall cabinets and the slab walnut veneer for base cabinets to anchor the space. The centered glass door wall cabinet provides an ideal location for displaying drinkware while the floating shelves serve as a display for three-dimensional art. To provide maximum function, roll out trays and a two-tiered cutlery divider was integrated into the cabinets. In addition, the bar includes integrated wine storage with refrigerator drawers which is ideal not only for wine but also bottled water, mixers and condiments for the bar. This entertainment area was finished by adding an integrated ice maker and a Galley sink, which is a workstation equipped with a 5-piece culinary kit including cutting board, drying rack, colander, bowl, and lower-tier platform, providing pure luxury for slicing garnishes and condiments for cocktail hour.
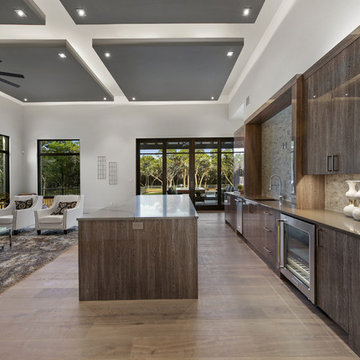
hill country contemporary house designed by oscar e flores design studio in cordillera ranch on a 14 acre property
Imagen de bar en casa con barra de bar de galera tradicional renovado grande con fregadero encastrado, armarios con paneles lisos, puertas de armario marrones, salpicadero beige, salpicadero de mármol, suelo de baldosas de porcelana y suelo marrón
Imagen de bar en casa con barra de bar de galera tradicional renovado grande con fregadero encastrado, armarios con paneles lisos, puertas de armario marrones, salpicadero beige, salpicadero de mármol, suelo de baldosas de porcelana y suelo marrón

Basement Bar Area
Diseño de bar en casa con fregadero de galera contemporáneo grande con fregadero bajoencimera, armarios estilo shaker, puertas de armario de madera en tonos medios, encimera de granito, salpicadero multicolor, salpicadero de azulejos de piedra y suelo de baldosas de porcelana
Diseño de bar en casa con fregadero de galera contemporáneo grande con fregadero bajoencimera, armarios estilo shaker, puertas de armario de madera en tonos medios, encimera de granito, salpicadero multicolor, salpicadero de azulejos de piedra y suelo de baldosas de porcelana

With a beautiful light taupe color pallet, this shabby chic retreat combines beautiful natural stone and rustic barn board wood to create a farmhouse like abode. High ceilings, open floor plans and unique design touches all work together in creating this stunning retreat.

Attention to detail is beyond any other for the exquisite home bar.
Modelo de bar en casa con fregadero en U tradicional renovado extra grande con fregadero encastrado, armarios tipo vitrina, puertas de armario de madera clara, encimera de cuarcita, suelo de baldosas de porcelana, suelo blanco y encimeras negras
Modelo de bar en casa con fregadero en U tradicional renovado extra grande con fregadero encastrado, armarios tipo vitrina, puertas de armario de madera clara, encimera de cuarcita, suelo de baldosas de porcelana, suelo blanco y encimeras negras

Diseño de bar en casa con barra de bar de galera clásico de tamaño medio con fregadero bajoencimera, armarios con paneles con relieve, puertas de armario de madera oscura, encimera de granito, salpicadero de azulejos de piedra, suelo de baldosas de porcelana y suelo beige
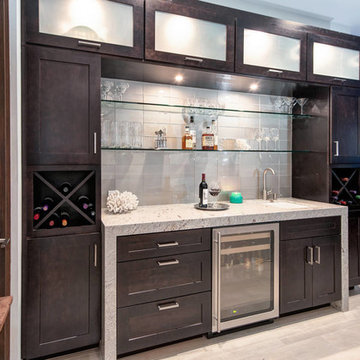
Modern Bar La Jolla CA
Ejemplo de bar en casa minimalista de tamaño medio con suelo de baldosas de porcelana
Ejemplo de bar en casa minimalista de tamaño medio con suelo de baldosas de porcelana
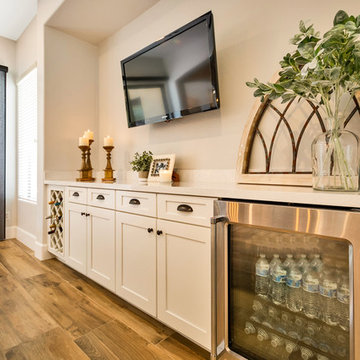
Extensive Kitchen, living area remodel complete!
There was a lot of demo, reframing and rearranging involved in this beautiful remodel to get it to it’s final result. We first had to remove every surface including several walls to open up the Kitchen to the living room and what is now a bar area where our clients can relax, play pool and watch TV. Off the Kitchen is a new laundry with extra storage and countertop space. In removing the walls in the kitchen, we were able to create a large island, move the appliances around and created a new open concept living space. The cabinets in the bar area, laundry and Kitchen perimeter are a white shaker style cabinet with the Island being a separate beautiful Grey color. All of the cabinets were topped with a gorgeous Vittoria white quartz countertop. The Kitchen was then completed with the stand out Grey Glazed Brick backsplash. Finally, the flooring! The home was also updated with a new 12x48 Aequa Tur wood look tile. We created a custom design with this tile at the entry way and transitioned between rooms with a soldier pattern. Lots of detail went into creating this beautiful space, let us know if you have any questions!
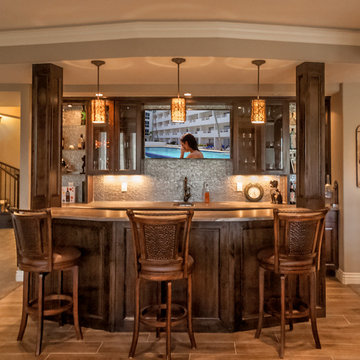
Walk behind wet bar. Photo: Andrew J Hathaway (Brothers Construction)
Imagen de bar en casa clásico renovado grande con suelo de baldosas de porcelana
Imagen de bar en casa clásico renovado grande con suelo de baldosas de porcelana

J Kretschmer
Diseño de bar en casa con fregadero lineal tradicional renovado de tamaño medio con fregadero bajoencimera, armarios con paneles lisos, puertas de armario de madera clara, salpicadero beige, salpicadero de azulejos tipo metro, encimera de cuarcita, suelo de baldosas de porcelana, suelo beige y encimeras beige
Diseño de bar en casa con fregadero lineal tradicional renovado de tamaño medio con fregadero bajoencimera, armarios con paneles lisos, puertas de armario de madera clara, salpicadero beige, salpicadero de azulejos tipo metro, encimera de cuarcita, suelo de baldosas de porcelana, suelo beige y encimeras beige

Foto de bar en casa con fregadero lineal contemporáneo grande con fregadero bajoencimera, armarios con paneles empotrados, puertas de armario marrones, encimera de granito, salpicadero multicolor, salpicadero de azulejos de vidrio, suelo de baldosas de porcelana, suelo beige y encimeras multicolor

This beautiful showcase home offers a blend of crisp, uncomplicated modern lines and a touch of farmhouse architectural details. The 5,100 square feet single level home with 5 bedrooms, 3 ½ baths with a large vaulted bonus room over the garage is delightfully welcoming.
For more photos of this project visit our website: https://wendyobrienid.com.

This dining room wet bar is flanked by stainless steal wine columns. Crisp white lift up cabinets proved ample storage for glass ware either side of the flyover top treatment with LED lighting to add drama to decorative items. The graphic dimensional back splash tile adds texture and drama to the wall mounted faucet and under mount sink. Charcoal honed granite counters adds drama to the space while the rough hewn European oak cabinetry provides texture and warmth to the design scheme.
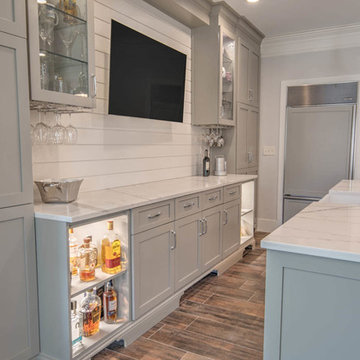
James Harris
Ejemplo de bar en casa campestre de tamaño medio con armarios estilo shaker, puertas de armario grises, encimera de acrílico, salpicadero blanco, salpicadero de madera, suelo de baldosas de porcelana, suelo marrón y encimeras blancas
Ejemplo de bar en casa campestre de tamaño medio con armarios estilo shaker, puertas de armario grises, encimera de acrílico, salpicadero blanco, salpicadero de madera, suelo de baldosas de porcelana, suelo marrón y encimeras blancas
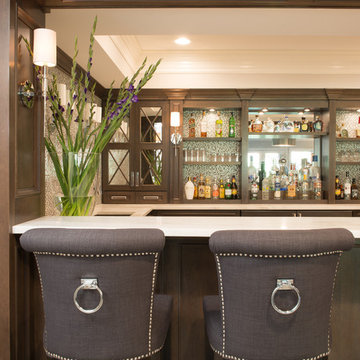
Modelo de bar en casa con fregadero en U tradicional renovado de tamaño medio con fregadero bajoencimera, armarios con paneles empotrados, puertas de armario de madera en tonos medios, encimera de cuarzo compacto, salpicadero multicolor, salpicadero con mosaicos de azulejos y suelo de baldosas de porcelana
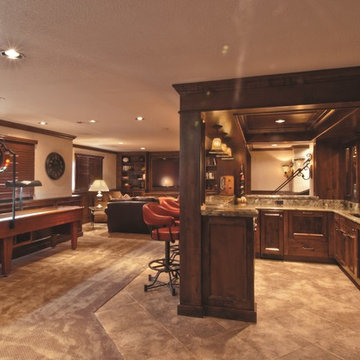
The entertainment center, paneled walls, and the bar cabinetry are the same knotty alder finish. The upper bar countertop is Mombassa granite with a 6cm laminated full bullnose edge.
Photograph by Patrick Wherritt.
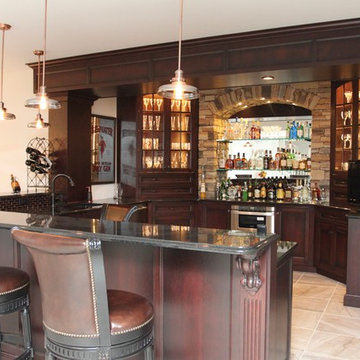
Imagen de bar en casa con fregadero tradicional grande con fregadero bajoencimera, armarios con paneles empotrados, puertas de armario de madera en tonos medios, encimera de granito, salpicadero marrón, salpicadero de azulejos de vidrio y suelo de baldosas de porcelana

Martin King Photography
Ejemplo de bar en casa con barra de bar en U marinero de tamaño medio con fregadero bajoencimera, armarios estilo shaker, puertas de armario azules, encimera de cuarzo compacto, salpicadero azul, suelo de baldosas de porcelana, encimeras multicolor, salpicadero de azulejos tipo metro y suelo beige
Ejemplo de bar en casa con barra de bar en U marinero de tamaño medio con fregadero bajoencimera, armarios estilo shaker, puertas de armario azules, encimera de cuarzo compacto, salpicadero azul, suelo de baldosas de porcelana, encimeras multicolor, salpicadero de azulejos tipo metro y suelo beige
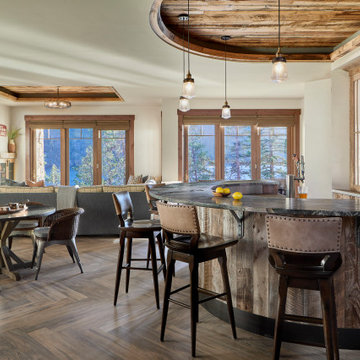
This large, open game room is a fabulous place for entertaining. The curved bar invites conversation and gathering while the adjacent gaming table and lounging area invite relaxation. Coffered ceiling details define activity spaces with the herringbone floor units them.

Ejemplo de bar en casa con barra de bar en U rural de tamaño medio con fregadero bajoencimera, armarios con paneles con relieve, puertas de armario de madera oscura, encimera de granito, salpicadero beige, salpicadero de losas de piedra y suelo de baldosas de porcelana
674 fotos de bares en casa marrones con suelo de baldosas de porcelana
1