976 fotos de bares en casa lineales con salpicadero con efecto espejo
Filtrar por
Presupuesto
Ordenar por:Popular hoy
161 - 180 de 976 fotos
Artículo 1 de 3
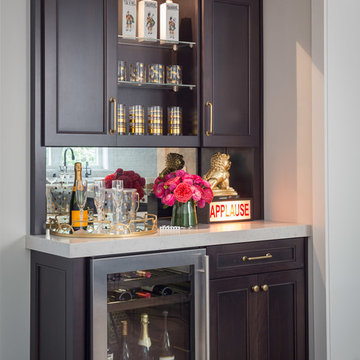
Ejemplo de bar en casa con fregadero lineal clásico renovado de tamaño medio con puertas de armario de madera en tonos medios, salpicadero con efecto espejo, suelo de madera oscura, encimera de mármol, salpicadero multicolor, suelo marrón y armarios con paneles empotrados
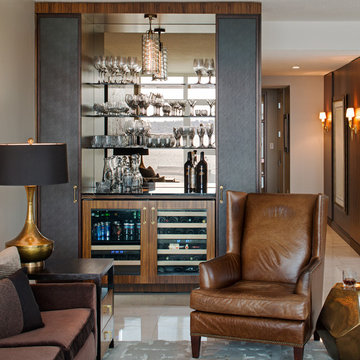
Design By- Jules Wilson I.D.
Photo Taken By- Brady Architectural Photography
Foto de bar en casa con fregadero lineal actual pequeño sin pila con puertas de armario de madera oscura, salpicadero con efecto espejo y armarios abiertos
Foto de bar en casa con fregadero lineal actual pequeño sin pila con puertas de armario de madera oscura, salpicadero con efecto espejo y armarios abiertos
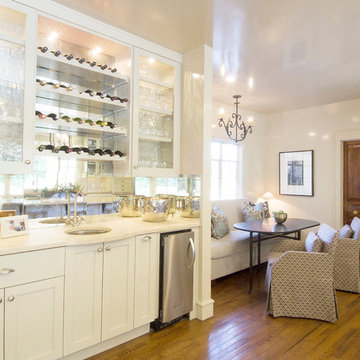
Diseño de bar en casa con fregadero lineal tradicional renovado de tamaño medio con fregadero bajoencimera, armarios estilo shaker, puertas de armario blancas, salpicadero con efecto espejo y suelo de madera en tonos medios

Foto de bar en casa con fregadero lineal clásico renovado con suelo de madera clara, armarios estilo shaker, puertas de armario azules, salpicadero con efecto espejo y encimeras negras
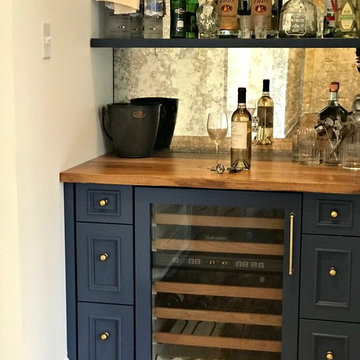
Modelo de bar en casa con fregadero lineal tradicional renovado pequeño sin pila con armarios con rebordes decorativos, puertas de armario azules, encimera de madera, salpicadero con efecto espejo, suelo de madera en tonos medios, suelo marrón y encimeras marrones
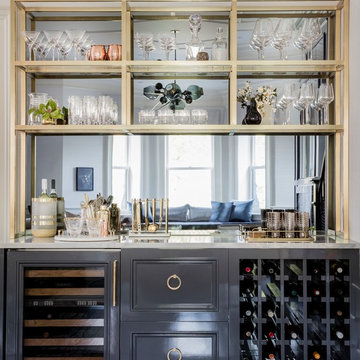
Photography by Michael J. Lee
Modelo de bar en casa lineal clásico renovado de tamaño medio sin pila con armarios con paneles empotrados, puertas de armario grises, encimera de mármol y salpicadero con efecto espejo
Modelo de bar en casa lineal clásico renovado de tamaño medio sin pila con armarios con paneles empotrados, puertas de armario grises, encimera de mármol y salpicadero con efecto espejo
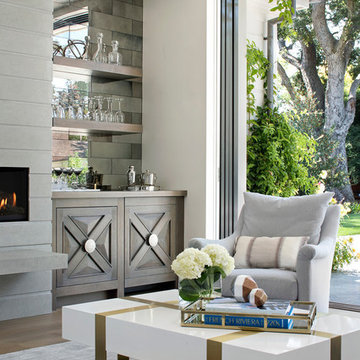
Bernard Andre'
Diseño de bar en casa con fregadero lineal tradicional renovado grande con puertas de armario de madera en tonos medios, encimera de madera, salpicadero con efecto espejo y suelo de madera oscura
Diseño de bar en casa con fregadero lineal tradicional renovado grande con puertas de armario de madera en tonos medios, encimera de madera, salpicadero con efecto espejo y suelo de madera oscura

Modelo de bar en casa lineal clásico renovado pequeño sin pila con armarios abiertos, puertas de armario azules, salpicadero con efecto espejo, suelo de madera oscura, suelo marrón y encimeras blancas
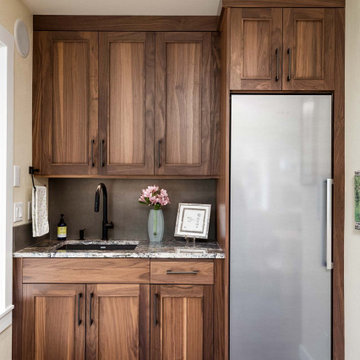
Ejemplo de bar en casa lineal clásico renovado pequeño con armarios estilo shaker, puertas de armario marrones, encimera de granito, salpicadero verde, salpicadero con efecto espejo, moqueta, suelo marrón y encimeras azules
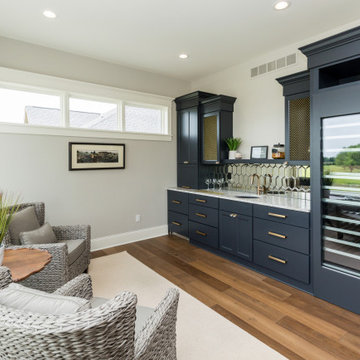
Modelo de bar en casa con fregadero lineal clásico renovado con fregadero bajoencimera, armarios estilo shaker, puertas de armario grises, encimera de mármol, salpicadero con efecto espejo, suelo de madera en tonos medios, suelo marrón y encimeras multicolor

"In this fun kitchen renovation project, Andrea Langford was contacted by a repeat customer to turn an out of date kitchen into a modern, open kitchen that was perfect for entertaining guests.
In the new kitchen design the worn out laminate cabinets and soffits were replaced with larger cabinets that went up to the ceiling. This gave the room a larger feel, while also providing more storage space. Rutt handcrafted cabinets were finished in white and grey to give the kitchen a unique look. A new elegant quartz counter-top and marble mosaic back splash completed the kitchen transformation.
The idea behind this kitchen redesign was to give the space a more modern feel, while still complimenting the traditional features found in the rest of the colonial style home. For this reason, Andrea selected transitional style doors for the custom cabinetry. These doors featured a style and rail design that paid homage to the traditional nature of the house. Contemporary stainless steel hardware and light fixtures gave the space the tasteful modern twist the clients had envisioned. For the floor, large porcelain faux-wood tiles were used to provide a low-maintenance and modern alternative to traditional wood floors. The dark brown hue of the tiles complimented the grey and white tones of the kitchen and were perfect for warming up the space.
In the bar area, custom wine racks and a wine cooler were installed to make storing wine and wine glasses a breeze. A cute small round 9” stainless steel under mount sink gives a perfect spot to keep champagne on ice while entertaining guests. The new design also created a small desk space by the pantry door that provides a functional space to charge mobile devices and store the home phone and other miscellaneous items." - Andrea Langford Designs

This cozy lake cottage skillfully incorporates a number of features that would normally be restricted to a larger home design. A glance of the exterior reveals a simple story and a half gable running the length of the home, enveloping the majority of the interior spaces. To the rear, a pair of gables with copper roofing flanks a covered dining area and screened porch. Inside, a linear foyer reveals a generous staircase with cascading landing.
Further back, a centrally placed kitchen is connected to all of the other main level entertaining spaces through expansive cased openings. A private study serves as the perfect buffer between the homes master suite and living room. Despite its small footprint, the master suite manages to incorporate several closets, built-ins, and adjacent master bath complete with a soaker tub flanked by separate enclosures for a shower and water closet.
Upstairs, a generous double vanity bathroom is shared by a bunkroom, exercise space, and private bedroom. The bunkroom is configured to provide sleeping accommodations for up to 4 people. The rear-facing exercise has great views of the lake through a set of windows that overlook the copper roof of the screened porch below.

Kitchen Design: Lifestyle Kitchen Studio
Interior Design: Francesca Owings Interior Design
Builder: Insignia Homes
Photography: Ashley Avila Photography
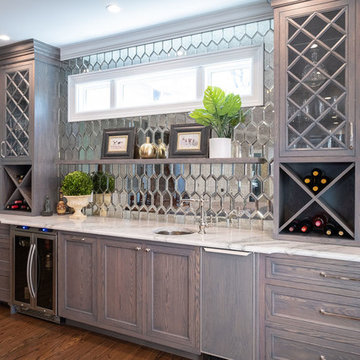
Modelo de bar en casa con fregadero lineal campestre de tamaño medio con fregadero bajoencimera, armarios con paneles empotrados, puertas de armario de madera en tonos medios, encimera de cuarcita, salpicadero con efecto espejo, suelo de madera oscura, suelo marrón y encimeras blancas
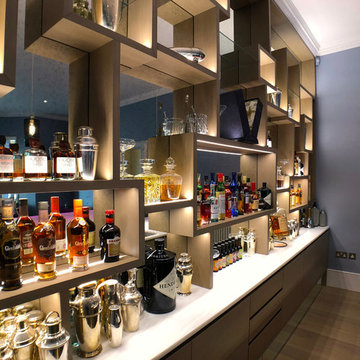
All shelves are made with invisible fixing.
Massive mirror at the back is cut to eliminate any visible joints.
All shelves supplied with led lights to lit up things displayed on shelves

What was once a closed up galley kitchen with awkward eating area has turned into a handsome and modern open concept kitchen with seated waterfall island.Glass wall tile adds texture to the space. A mirrored bar area finishes off the room and makes it perfect for entertaining. Glass tile by Dal Tile. Cabinetry by Diamond Distinction. Countertops by Ceasarstone. Photos by Michael Patrick Lefebvre
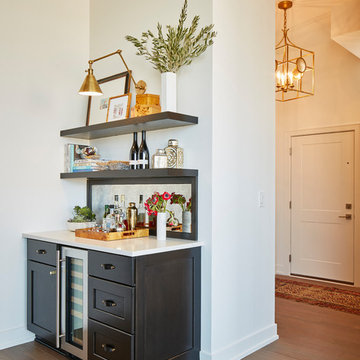
Design By: Lauren M. Smith Interiors & MKW Interiors
Photography By: Patsy McEnroe Photography
Construction By: Northwood Services
Cabinetry By: Amish Custom Kitchens
Light fixtures By: Idlewood Electric
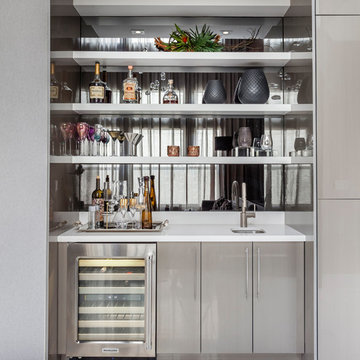
Imagen de bar en casa con fregadero lineal contemporáneo con fregadero bajoencimera, armarios con paneles lisos, puertas de armario grises, salpicadero con efecto espejo y suelo blanco
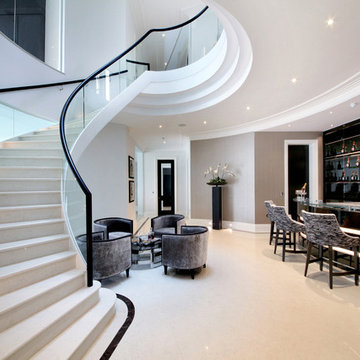
Modelo de bar en casa con barra de bar lineal actual con armarios abiertos, encimera de vidrio y salpicadero con efecto espejo
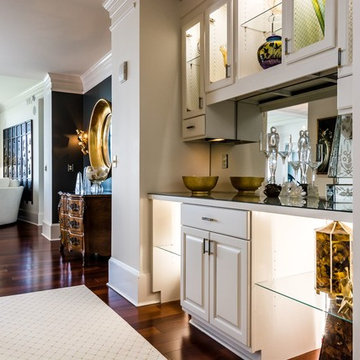
Custom bar or butlers pantry off newly renovated kitchen with matching hardware, cabinets, and beautiful mirror backsplash to create depth.
Diseño de bar en casa con fregadero lineal ecléctico de tamaño medio con armarios tipo vitrina, puertas de armario blancas, encimera de vidrio, suelo de madera en tonos medios y salpicadero con efecto espejo
Diseño de bar en casa con fregadero lineal ecléctico de tamaño medio con armarios tipo vitrina, puertas de armario blancas, encimera de vidrio, suelo de madera en tonos medios y salpicadero con efecto espejo
976 fotos de bares en casa lineales con salpicadero con efecto espejo
9