142 fotos de bares en casa grises con puertas de armario de madera oscura
Filtrar por
Presupuesto
Ordenar por:Popular hoy
1 - 20 de 142 fotos
Artículo 1 de 3

This new home was built on an old lot in Dallas, TX in the Preston Hollow neighborhood. The new home is a little over 5,600 sq.ft. and features an expansive great room and a professional chef’s kitchen. This 100% brick exterior home was built with full-foam encapsulation for maximum energy performance. There is an immaculate courtyard enclosed by a 9' brick wall keeping their spool (spa/pool) private. Electric infrared radiant patio heaters and patio fans and of course a fireplace keep the courtyard comfortable no matter what time of year. A custom king and a half bed was built with steps at the end of the bed, making it easy for their dog Roxy, to get up on the bed. There are electrical outlets in the back of the bathroom drawers and a TV mounted on the wall behind the tub for convenience. The bathroom also has a steam shower with a digital thermostatic valve. The kitchen has two of everything, as it should, being a commercial chef's kitchen! The stainless vent hood, flanked by floating wooden shelves, draws your eyes to the center of this immaculate kitchen full of Bluestar Commercial appliances. There is also a wall oven with a warming drawer, a brick pizza oven, and an indoor churrasco grill. There are two refrigerators, one on either end of the expansive kitchen wall, making everything convenient. There are two islands; one with casual dining bar stools, as well as a built-in dining table and another for prepping food. At the top of the stairs is a good size landing for storage and family photos. There are two bedrooms, each with its own bathroom, as well as a movie room. What makes this home so special is the Casita! It has its own entrance off the common breezeway to the main house and courtyard. There is a full kitchen, a living area, an ADA compliant full bath, and a comfortable king bedroom. It’s perfect for friends staying the weekend or in-laws staying for a month.

Influenced by classic Nordic design. Surprisingly flexible with furnishings. Amplify by continuing the clean modern aesthetic, or punctuate with statement pieces. With the Modin Collection, we have raised the bar on luxury vinyl plank. The result is a new standard in resilient flooring. Modin offers true embossed in register texture, a low sheen level, a rigid SPC core, an industry-leading wear layer, and so much more.

Foto de bar en casa con fregadero de galera tradicional renovado grande con fregadero bajoencimera, armarios con paneles empotrados, puertas de armario de madera oscura, encimera de cuarzo compacto, salpicadero blanco, salpicadero de azulejos de cerámica, suelo de madera clara, suelo beige y encimeras blancas
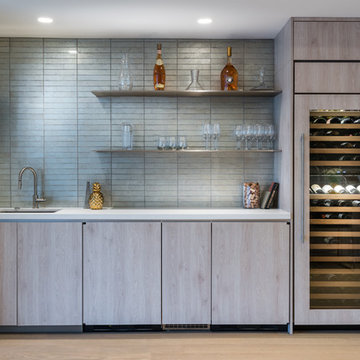
Clean and relaxing home bar.
Foto de bar en casa con fregadero lineal contemporáneo con fregadero bajoencimera, armarios con paneles lisos, encimeras blancas, suelo de madera clara, puertas de armario de madera oscura, salpicadero verde, salpicadero de azulejos tipo metro y suelo beige
Foto de bar en casa con fregadero lineal contemporáneo con fregadero bajoencimera, armarios con paneles lisos, encimeras blancas, suelo de madera clara, puertas de armario de madera oscura, salpicadero verde, salpicadero de azulejos tipo metro y suelo beige

Pool house galley kitchen with concrete flooring for indoor-outdoor flow, as well as color, texture, and durability. The small galley kitchen, covered in Ann Sacks tile and custom shelves, serves as wet bar and food prep area for the family and their guests for frequent pool parties.
Polished concrete flooring carries out to the pool deck connecting the spaces, including a cozy sitting area flanked by a board form concrete fireplace, and appointed with comfortable couches for relaxation long after dark. Poolside chaises provide multiple options for lounging and sunbathing, and expansive Nano doors poolside open the entire structure to complete the indoor/outdoor objective. Photo credit: Kerry Hamilton

This prairie home tucked in the woods strikes a harmonious balance between modern efficiency and welcoming warmth.
This home's thoughtful design extends to the beverage bar area, which features open shelving and drawers, offering convenient storage for all drink essentials.
---
Project designed by Minneapolis interior design studio LiLu Interiors. They serve the Minneapolis-St. Paul area, including Wayzata, Edina, and Rochester, and they travel to the far-flung destinations where their upscale clientele owns second homes.
For more about LiLu Interiors, see here: https://www.liluinteriors.com/
To learn more about this project, see here:
https://www.liluinteriors.com/portfolio-items/north-oaks-prairie-home-interior-design/
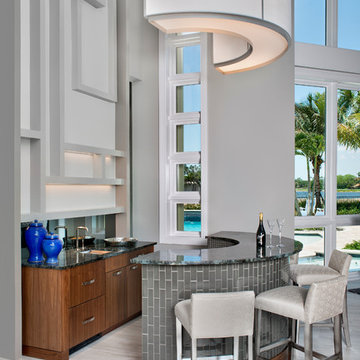
Bar cabinetry contains ice maker, sink, integrated drawer refrigeration. Beautifully designed.
Cabinetry designed by Clay Cox, Kitchens by Clay. Photos by Giovanni Photography.

Modelo de bar en casa contemporáneo con armarios con paneles empotrados, encimera de cuarcita, suelo de madera en tonos medios, encimeras multicolor, puertas de armario de madera oscura y salpicadero con efecto espejo

Ejemplo de bar en casa con barra de bar contemporáneo de tamaño medio con armarios con paneles lisos, puertas de armario de madera oscura, salpicadero con efecto espejo, suelo beige y encimeras grises
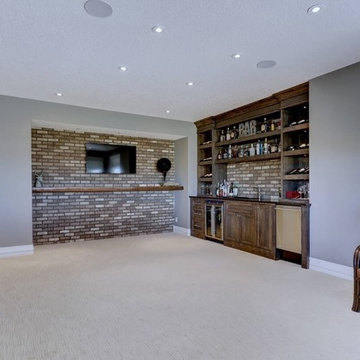
Imagen de bar en casa con fregadero lineal de estilo americano con fregadero bajoencimera, armarios estilo shaker, puertas de armario de madera oscura, encimera de granito, salpicadero de ladrillos y encimeras negras
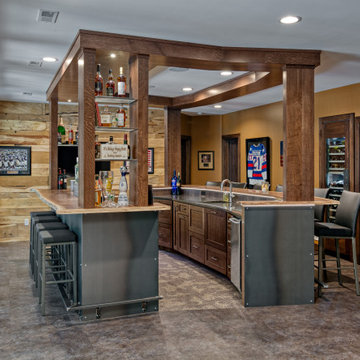
Ejemplo de bar en casa con barra de bar de galera tradicional renovado grande con fregadero bajoencimera, armarios estilo shaker, puertas de armario de madera oscura, encimera de madera, suelo marrón, encimeras marrones, salpicadero marrón, salpicadero de madera y suelo vinílico
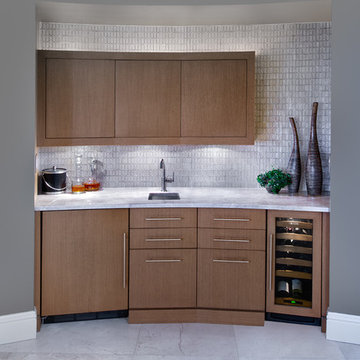
Wet bar with a striking sandbar iridescent glass backsplash with 2x8 Oceanside Casa California dimensional tile.
Ejemplo de bar en casa con fregadero contemporáneo pequeño con fregadero bajoencimera, armarios con paneles lisos, puertas de armario de madera oscura, encimera de cuarzo compacto, salpicadero beige, salpicadero de azulejos de vidrio, suelo de mármol, suelo blanco y encimeras beige
Ejemplo de bar en casa con fregadero contemporáneo pequeño con fregadero bajoencimera, armarios con paneles lisos, puertas de armario de madera oscura, encimera de cuarzo compacto, salpicadero beige, salpicadero de azulejos de vidrio, suelo de mármol, suelo blanco y encimeras beige
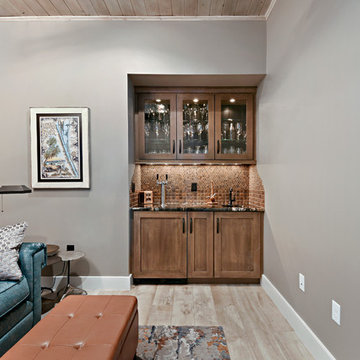
Ejemplo de bar en casa con fregadero lineal clásico renovado de tamaño medio con fregadero bajoencimera, armarios estilo shaker, puertas de armario de madera oscura, encimera de mármol, salpicadero marrón, salpicadero con mosaicos de azulejos, suelo de madera clara y suelo beige
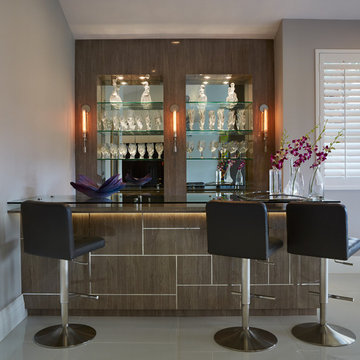
Ejemplo de bar en casa con barra de bar de galera actual de tamaño medio con encimera de vidrio, salpicadero con efecto espejo, armarios con paneles lisos, puertas de armario de madera oscura y suelo blanco
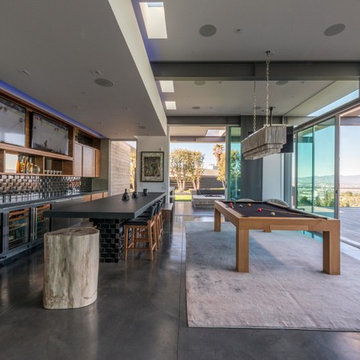
Joshua White
Modelo de bar en casa con barra de bar de galera actual con armarios abiertos, puertas de armario de madera oscura y suelo gris
Modelo de bar en casa con barra de bar de galera actual con armarios abiertos, puertas de armario de madera oscura y suelo gris
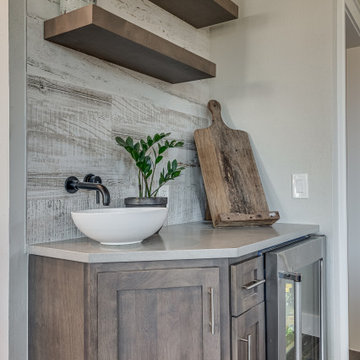
Imagen de bar en casa campestre con armarios estilo shaker, puertas de armario de madera oscura, encimera de cuarcita, salpicadero marrón, salpicadero de azulejos de cerámica, suelo vinílico, suelo marrón y encimeras grises

Birchwood Construction had the pleasure of working with Jonathan Lee Architects to revitalize this beautiful waterfront cottage. Located in the historic Belvedere Club community, the home's exterior design pays homage to its original 1800s grand Southern style. To honor the iconic look of this era, Birchwood craftsmen cut and shaped custom rafter tails and an elegant, custom-made, screen door. The home is framed by a wraparound front porch providing incomparable Lake Charlevoix views.
The interior is embellished with unique flat matte-finished countertops in the kitchen. The raw look complements and contrasts with the high gloss grey tile backsplash. Custom wood paneling captures the cottage feel throughout the rest of the home. McCaffery Painting and Decorating provided the finishing touches by giving the remodeled rooms a fresh coat of paint.
Photo credit: Phoenix Photographic
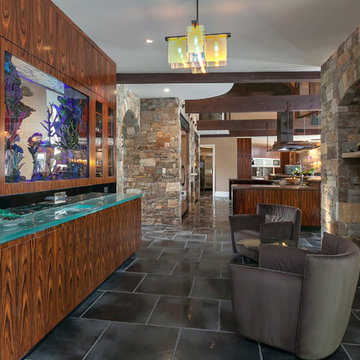
Diseño de bar en casa actual con armarios tipo vitrina, puertas de armario de madera oscura y encimera de vidrio
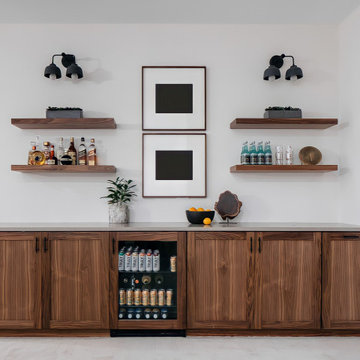
Meet your new Saturday spot!?
Hangout with your favorite people at this custom walnut wood dry bar. Drop your weekend plans in a comment below!
Foto de bar en casa lineal vintage de tamaño medio sin pila con armarios estilo shaker, puertas de armario de madera oscura, suelo beige y encimeras grises
Foto de bar en casa lineal vintage de tamaño medio sin pila con armarios estilo shaker, puertas de armario de madera oscura, suelo beige y encimeras grises
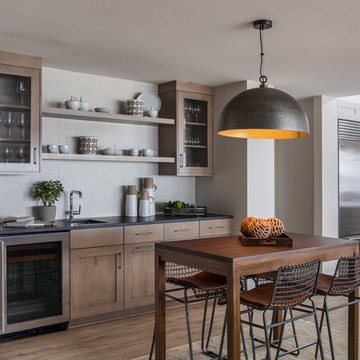
This room is part of a whole house remodel on the Oregon Coast. The entire house was reconstructed, remodeled, and decorated in a neutral palette with coastal theme.
142 fotos de bares en casa grises con puertas de armario de madera oscura
1