745 fotos de bares en casa grandes con salpicadero multicolor
Filtrar por
Presupuesto
Ordenar por:Popular hoy
101 - 120 de 745 fotos
Artículo 1 de 3

This modern waterfront home was built for today’s contemporary lifestyle with the comfort of a family cottage. Walloon Lake Residence is a stunning three-story waterfront home with beautiful proportions and extreme attention to detail to give both timelessness and character. Horizontal wood siding wraps the perimeter and is broken up by floor-to-ceiling windows and moments of natural stone veneer.
The exterior features graceful stone pillars and a glass door entrance that lead into a large living room, dining room, home bar, and kitchen perfect for entertaining. With walls of large windows throughout, the design makes the most of the lakefront views. A large screened porch and expansive platform patio provide space for lounging and grilling.
Inside, the wooden slat decorative ceiling in the living room draws your eye upwards. The linear fireplace surround and hearth are the focal point on the main level. The home bar serves as a gathering place between the living room and kitchen. A large island with seating for five anchors the open concept kitchen and dining room. The strikingly modern range hood and custom slab kitchen cabinets elevate the design.
The floating staircase in the foyer acts as an accent element. A spacious master suite is situated on the upper level. Featuring large windows, a tray ceiling, double vanity, and a walk-in closet. The large walkout basement hosts another wet bar for entertaining with modern island pendant lighting.
Walloon Lake is located within the Little Traverse Bay Watershed and empties into Lake Michigan. It is considered an outstanding ecological, aesthetic, and recreational resource. The lake itself is unique in its shape, with three “arms” and two “shores” as well as a “foot” where the downtown village exists. Walloon Lake is a thriving northern Michigan small town with tons of character and energy, from snowmobiling and ice fishing in the winter to morel hunting and hiking in the spring, boating and golfing in the summer, and wine tasting and color touring in the fall.
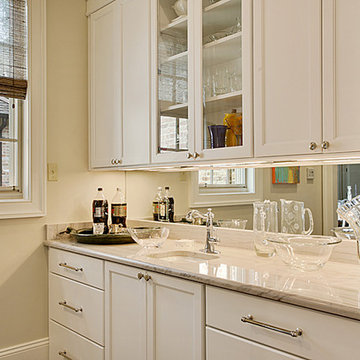
Foto de bar en casa con fregadero lineal de estilo de casa de campo grande con fregadero bajoencimera, armarios estilo shaker, puertas de armario blancas, encimera de mármol, salpicadero multicolor, salpicadero con efecto espejo y suelo de madera en tonos medios
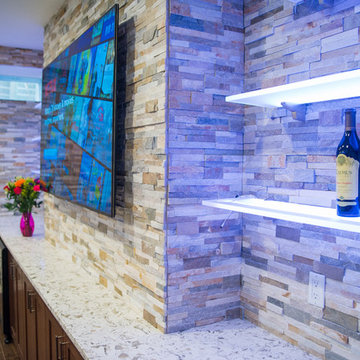
Basement Bar Area
Ejemplo de bar en casa con fregadero de galera actual grande con fregadero bajoencimera, armarios estilo shaker, puertas de armario de madera en tonos medios, encimera de granito, salpicadero multicolor, salpicadero de azulejos de piedra y suelo de baldosas de porcelana
Ejemplo de bar en casa con fregadero de galera actual grande con fregadero bajoencimera, armarios estilo shaker, puertas de armario de madera en tonos medios, encimera de granito, salpicadero multicolor, salpicadero de azulejos de piedra y suelo de baldosas de porcelana
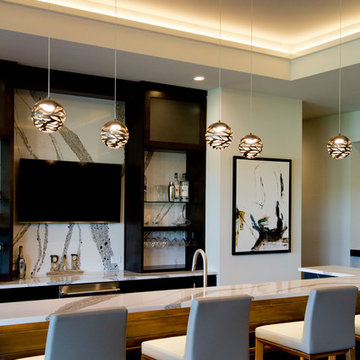
Foto de bar en casa con barra de bar en L actual grande con fregadero bajoencimera, encimera de granito, salpicadero multicolor, salpicadero de losas de piedra, suelo de madera en tonos medios, suelo marrón y encimeras multicolor
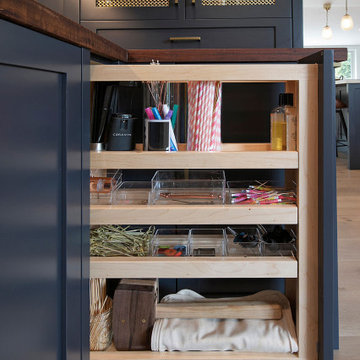
Custom pull-out for bar storage.
Modelo de bar en casa en L minimalista grande con fregadero bajoencimera, suelo de madera clara, suelo beige, armarios estilo shaker, puertas de armario grises, encimera de madera, salpicadero multicolor, salpicadero de azulejos de vidrio y encimeras marrones
Modelo de bar en casa en L minimalista grande con fregadero bajoencimera, suelo de madera clara, suelo beige, armarios estilo shaker, puertas de armario grises, encimera de madera, salpicadero multicolor, salpicadero de azulejos de vidrio y encimeras marrones
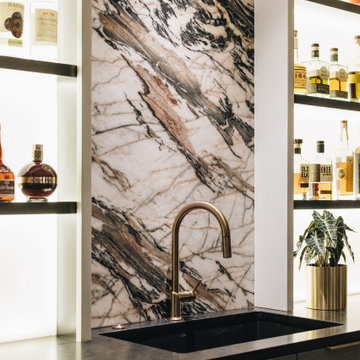
Diseño de bar en casa con fregadero lineal clásico renovado grande con fregadero encastrado, armarios con paneles lisos, puertas de armario azules, salpicadero multicolor, suelo de madera clara, suelo beige y encimeras negras

This 1600+ square foot basement was a diamond in the rough. We were tasked with keeping farmhouse elements in the design plan while implementing industrial elements. The client requested the space include a gym, ample seating and viewing area for movies, a full bar , banquette seating as well as area for their gaming tables - shuffleboard, pool table and ping pong. By shifting two support columns we were able to bury one in the powder room wall and implement two in the custom design of the bar. Custom finishes are provided throughout the space to complete this entertainers dream.
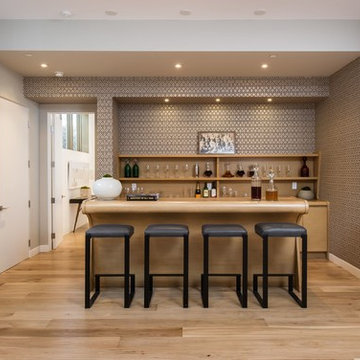
Foto de bar en casa con barra de bar de galera retro grande con fregadero bajoencimera, puertas de armario de madera oscura, encimera de madera, salpicadero multicolor y suelo de madera en tonos medios
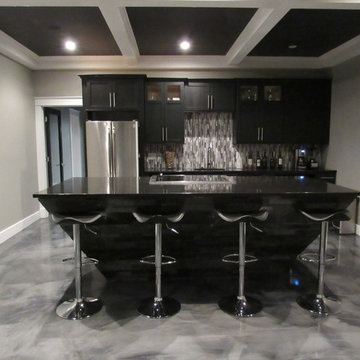
Diseño de bar en casa de galera moderno grande con fregadero bajoencimera, armarios estilo shaker, puertas de armario negras, encimera de cuarzo compacto, salpicadero multicolor, salpicadero de azulejos en listel, suelo de cemento y suelo gris
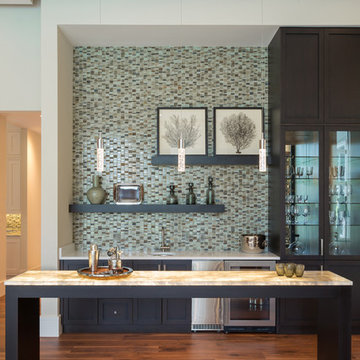
Ejemplo de bar en casa con fregadero lineal contemporáneo grande con fregadero bajoencimera, armarios estilo shaker, puertas de armario negras, encimera de ónix, salpicadero multicolor, salpicadero con mosaicos de azulejos, suelo de madera oscura y suelo marrón
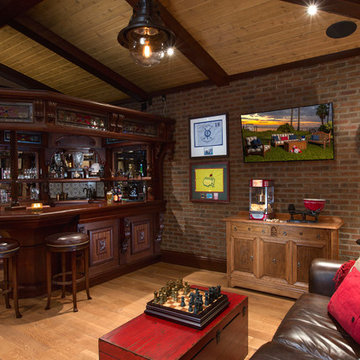
Diseño de bar en casa con fregadero en U de estilo americano grande con fregadero bajoencimera, armarios con paneles con relieve, puertas de armario de madera en tonos medios, encimera de madera, salpicadero multicolor y suelo de madera clara
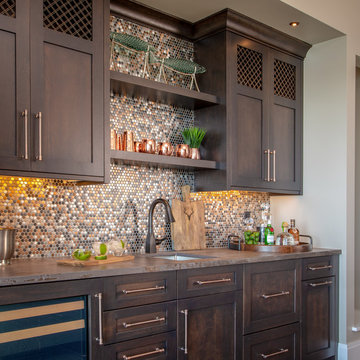
Our clients had been looking for property on Crooked Lake for years and years. In their search, the stumbled upon a beautiful parcel with a fantastic, elevated view of basically the entire lake. Once they had the location, they found a builder to work with and that was Harbor View Custom Builders. From their they were referred to us for their design needs. It was our pleasure to help our client design a beautiful, two story vacation home. They were looking for an architectural style consistent with Northern Michigan cottages, but they also wanted a contemporary flare. The finished product is just over 3,800 s.f and includes three bedrooms, a bunk room, 4 bathrooms, home bar, three fireplaces and a finished bonus room over the garage complete with a bathroom and sleeping accommodations.
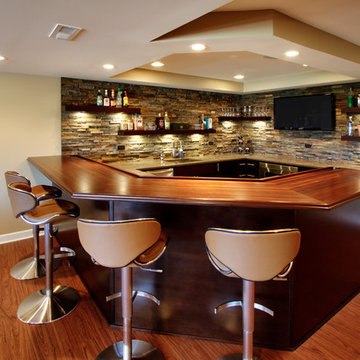
Diseño de bar en casa con barra de bar actual grande con puertas de armario de madera en tonos medios, encimera de madera, salpicadero multicolor, salpicadero de azulejos de piedra, suelo de madera en tonos medios y encimeras marrones
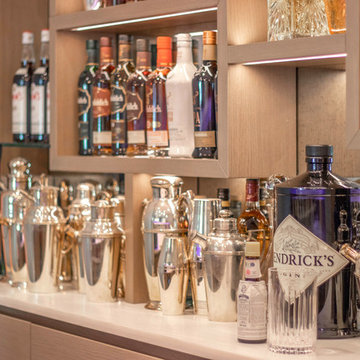
All shelves are made with invisible fixing.
Massive mirror at the back is cut to eliminate any visible joints.
All shelves supplied with led lights to lit up things displayed on shelves

Paint by Sherwin Williams
Body Color - Wool Skein - SW 6148
Flex Suite Color - Universal Khaki - SW 6150
Downstairs Guest Suite Color - Silvermist - SW 7621
Downstairs Media Room Color - Quiver Tan - SW 6151
Exposed Beams & Banister Stain - Northwood Cabinets - Custom Truffle Stain
Gas Fireplace by Heat & Glo
Flooring & Tile by Macadam Floor & Design
Hardwood by Shaw Floors
Hardwood Product Kingston Oak in Tapestry
Carpet Products by Dream Weaver Carpet
Main Level Carpet Cosmopolitan in Iron Frost
Beverage Station Backsplash by Glazzio Tiles
Tile Product - Versailles Series in Dusty Trail Arabesque Mosaic
Beverage Centers by U-Line Corporation
Refrigeration Products - U-Line Corporation
Slab Countertops by Wall to Wall Stone Corp
Main Level Granite Product Colonial Cream
Downstairs Quartz Product True North Silver Shimmer
Windows by Milgard Windows & Doors
Window Product Style Line® Series
Window Supplier Troyco - Window & Door
Window Treatments by Budget Blinds
Lighting by Destination Lighting
Interior Design by Creative Interiors & Design
Custom Cabinetry & Storage by Northwood Cabinets
Customized & Built by Cascade West Development
Photography by ExposioHDR Portland
Original Plans by Alan Mascord Design Associates
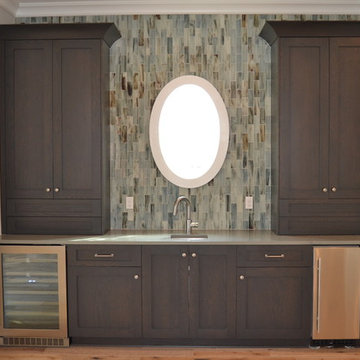
Custom oak cabinetry with charcoal stained finish by Johnson's Cabinetry & Flooring. Upper cabinets are oversized with large doors and bottom drawers for bar utensils. custom glass backsplash, quartz counter with stainless steel appliances
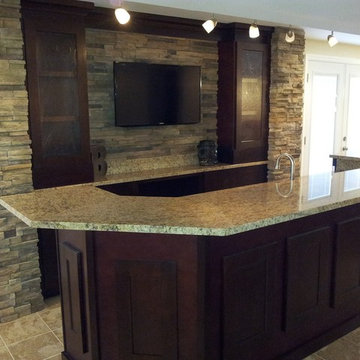
Basement bar with granite top Java Mocha cabinets
Lily Otte
Modelo de bar en casa tradicional grande con encimera de granito, salpicadero multicolor, salpicadero de azulejos de piedra, suelo de baldosas de cerámica y suelo beige
Modelo de bar en casa tradicional grande con encimera de granito, salpicadero multicolor, salpicadero de azulejos de piedra, suelo de baldosas de cerámica y suelo beige
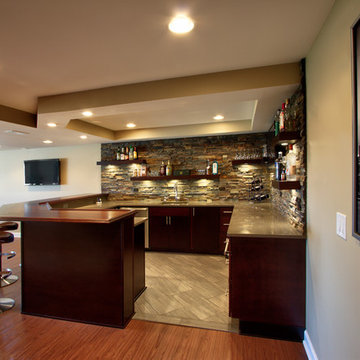
Imagen de bar en casa con barra de bar contemporáneo grande con armarios con paneles lisos, puertas de armario de madera en tonos medios, encimera de madera, salpicadero multicolor, salpicadero de azulejos de piedra y suelo de madera en tonos medios

These elements are repeated again at the bar area where a bold backsplash and black fixtures link to the design of the bathroom, creating a consistent and fun feel throughout. The bar was designed to accommodate mixing up a post-workout smoothie or a post-hot tub evening beverage, and is oriented at the billiards area to create central focal point in the space. Conveniently adjacent to both the fitness area and the media zone it is only steps away for a snack.

Door style: Covington | Species: Lyptus | Finish: Distressed Truffle with Ebony glaze
The lower-level rec room is anchored by this beautiful bar created entirely with Showplace Lyptus. The soaring creation above the bar is a creative stacking of multiple Showplace moldings and components. The paneling is also created with Showplace Lyptus. Note the many beautiful and functional details, like the criss-cross wine rack, the corbels, and the fluted columns -- all in lovely and expressive Lyptus.
Learn more about Showplace and our commitment to environmental excellence: http://www.showplacewood.com/Home/envpol/SWP.envpol.html
745 fotos de bares en casa grandes con salpicadero multicolor
6