304 fotos de bares en casa extra grandes con suelo marrón
Filtrar por
Presupuesto
Ordenar por:Popular hoy
41 - 60 de 304 fotos
Artículo 1 de 3

The opposite wall in the living room features a wet bar that includes two full-sized wine refrigerators, sink, storage cabinets, and shelving, as well as plenty of open floor space to entertain. The tall dark blue painted cabinetry helps to visually balance the room, as a large, bold design element opposite the fireplace wall. The inlaid brass detail on the cabinet doors adds a touch of glamour to this more formal space. The focal point of the wet bar is the illuminated book-matched marble backsplash with custom floating brass and glass shelves.
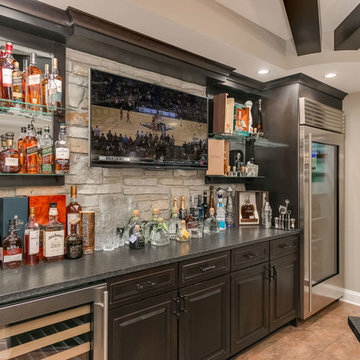
©Finished Basement Company
Modelo de bar en casa clásico renovado extra grande con suelo de madera oscura y suelo marrón
Modelo de bar en casa clásico renovado extra grande con suelo de madera oscura y suelo marrón

This renovation included kitchen, laundry, powder room, with extensive building work.
Diseño de bar en casa en L tradicional renovado extra grande con armarios estilo shaker, puertas de armario azules, encimera de cuarzo compacto, salpicadero blanco, puertas de cuarzo sintético, suelo laminado, suelo marrón y encimeras blancas
Diseño de bar en casa en L tradicional renovado extra grande con armarios estilo shaker, puertas de armario azules, encimera de cuarzo compacto, salpicadero blanco, puertas de cuarzo sintético, suelo laminado, suelo marrón y encimeras blancas

Immediately upon entering the front door of this modern remodel, you are greeted with a state-of-the-art lighted glass-front wine closet backed with quartz and wine pegs. Designed to highlight the owner’s superb worldwide wine collection and capture their travel memories, this spectacular wine closet and adjoining bar area provides the perfect serving area while entertaining family and friends.
A fresh mixture of finishes, colors, and style brings new life and traditional elegance to the streamlined kitchen. The generous quartz countertop island features raised stained butcher block for the bar seating area. The drop-down ceiling is detailed in stained wood with subtle brass inlays, recessed hood, and lighting.
A home addition allowed for a completely new primary bath design and layout, including a supersized walk-in shower, lighted dry sauna, soaking tub, and generous floating vanity with integrated sinks and radiant floor heating. The primary suite coordinates seamlessly with its stained tongue & groove raised ceiling, and wrapped beams.
Photographer: Andrew Orozco
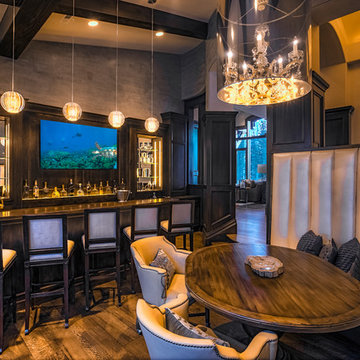
Foto de bar en casa con barra de bar en U tradicional renovado extra grande con puertas de armario de madera en tonos medios, encimera de madera, salpicadero marrón, salpicadero con efecto espejo, suelo de madera oscura y suelo marrón

Benjamin Hill Photography
Modelo de bar en casa urbano extra grande con armarios abiertos, puertas de armario de madera en tonos medios, encimera de madera, suelo marrón, encimeras marrones y suelo de cemento
Modelo de bar en casa urbano extra grande con armarios abiertos, puertas de armario de madera en tonos medios, encimera de madera, suelo marrón, encimeras marrones y suelo de cemento

Builder: J. Peterson Homes
Interior Designer: Francesca Owens
Photographers: Ashley Avila Photography, Bill Hebert, & FulView
Capped by a picturesque double chimney and distinguished by its distinctive roof lines and patterned brick, stone and siding, Rookwood draws inspiration from Tudor and Shingle styles, two of the world’s most enduring architectural forms. Popular from about 1890 through 1940, Tudor is characterized by steeply pitched roofs, massive chimneys, tall narrow casement windows and decorative half-timbering. Shingle’s hallmarks include shingled walls, an asymmetrical façade, intersecting cross gables and extensive porches. A masterpiece of wood and stone, there is nothing ordinary about Rookwood, which combines the best of both worlds.
Once inside the foyer, the 3,500-square foot main level opens with a 27-foot central living room with natural fireplace. Nearby is a large kitchen featuring an extended island, hearth room and butler’s pantry with an adjacent formal dining space near the front of the house. Also featured is a sun room and spacious study, both perfect for relaxing, as well as two nearby garages that add up to almost 1,500 square foot of space. A large master suite with bath and walk-in closet which dominates the 2,700-square foot second level which also includes three additional family bedrooms, a convenient laundry and a flexible 580-square-foot bonus space. Downstairs, the lower level boasts approximately 1,000 more square feet of finished space, including a recreation room, guest suite and additional storage.

Home Snapers
Foto de bar en casa con fregadero en L tradicional extra grande con fregadero bajoencimera, armarios con paneles empotrados, puertas de armario azules, encimera de mármol, salpicadero verde, salpicadero de mármol, suelo de madera en tonos medios, suelo marrón y encimeras grises
Foto de bar en casa con fregadero en L tradicional extra grande con fregadero bajoencimera, armarios con paneles empotrados, puertas de armario azules, encimera de mármol, salpicadero verde, salpicadero de mármol, suelo de madera en tonos medios, suelo marrón y encimeras grises

Imagen de bar en casa en U tradicional renovado extra grande sin pila con armarios estilo shaker, puertas de armario blancas, encimera de cuarcita, salpicadero azul, salpicadero de azulejos de vidrio, suelo vinílico, suelo marrón y encimeras blancas
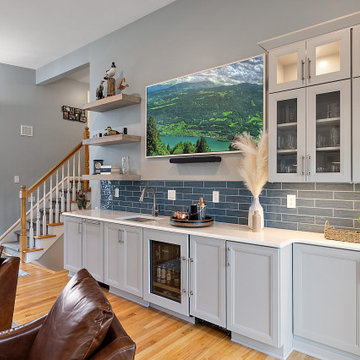
Cabinetry: Showplace Framed
Style: Sonoma w/ Matching Five Piece Drawer Headers
Finish: Kitchen Perimeter and Wet Bar in Simpli Gray; Kitchen Island in Hale Navy
Countertops: (Solid Surfaces Unlimited) Elgin Quartz
Plumbing: (Progressive Plumbing) Kitchen and Wet Bar- Blanco Precis Super/Liven/Precis 21” in Concrete; Delta Mateo Pull-Down faucet in Stainless; Bathroom – Delta Stryke in Stainless
Hardware: (Top Knobs) Ellis Cabinetry & Appliance Pulls in Brushed Satin Nickel
Tile: (Beaver Tile) Kitchen and Wet Bar– Robins Egg 3” x 12” Glossy
Flooring: (Krauseneck) Living Room Bound Rugs, Stair Runners, and Family Room Carpeting – Cedarbrook Seacliff
Drapery/Electric Roller Shades/Cushion – Mariella’s Custom Drapery
Interior Design/Furniture, Lighting & Fixture Selection: Devon Moore
Cabinetry Designer: Devon Moore
Contractor: Stonik Services

Nor-Son Custom Builders
Alyssa Lee Photography
Ejemplo de bar en casa con fregadero de galera tradicional renovado extra grande con fregadero bajoencimera, armarios con paneles empotrados, puertas de armario de madera en tonos medios, encimera de cuarcita, salpicadero con efecto espejo, suelo de madera en tonos medios, suelo marrón y encimeras blancas
Ejemplo de bar en casa con fregadero de galera tradicional renovado extra grande con fregadero bajoencimera, armarios con paneles empotrados, puertas de armario de madera en tonos medios, encimera de cuarcita, salpicadero con efecto espejo, suelo de madera en tonos medios, suelo marrón y encimeras blancas
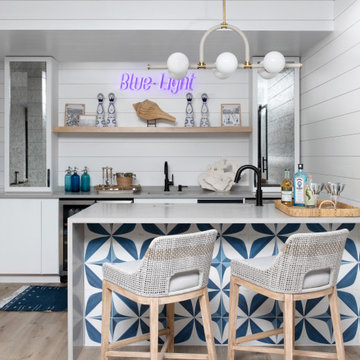
Bar area with built-in appliances, beverage center, refrigerator and freezer drawers, two sinks with touch-activated pull faucets, one of which is a long wine cooler, dishwasher and microwave.
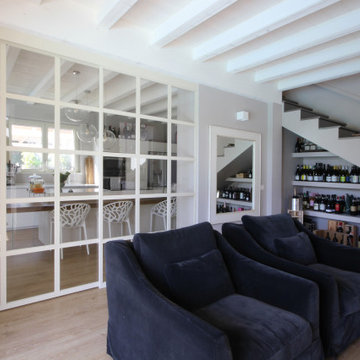
Imagen de bar en casa lineal de estilo de casa de campo extra grande con suelo marrón y suelo de madera clara
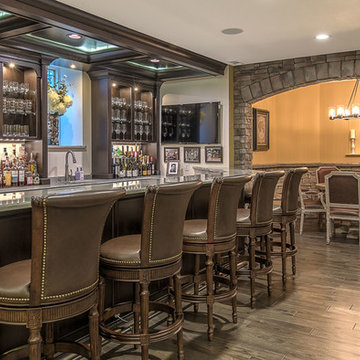
Rob Schwerdt
Imagen de bar en casa tradicional extra grande con suelo de madera oscura y suelo marrón
Imagen de bar en casa tradicional extra grande con suelo de madera oscura y suelo marrón
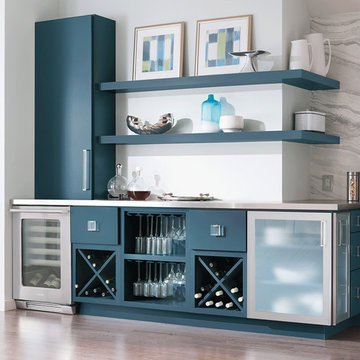
Decora
Marquis - Wood: Maple, Color: Seaworthy
Ejemplo de bar en casa de galera moderno extra grande con fregadero bajoencimera, armarios con paneles lisos, puertas de armario azules, encimera de acero inoxidable, salpicadero blanco, salpicadero de mármol, suelo de madera en tonos medios, suelo marrón y encimeras grises
Ejemplo de bar en casa de galera moderno extra grande con fregadero bajoencimera, armarios con paneles lisos, puertas de armario azules, encimera de acero inoxidable, salpicadero blanco, salpicadero de mármol, suelo de madera en tonos medios, suelo marrón y encimeras grises
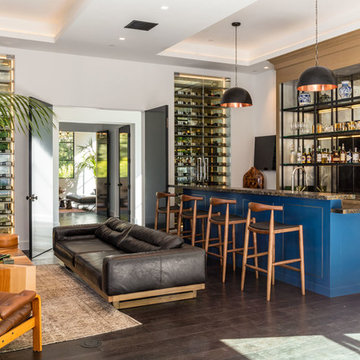
Ejemplo de bar en casa con barra de bar en U contemporáneo extra grande con armarios abiertos, salpicadero con efecto espejo, suelo de madera oscura, suelo marrón, puertas de armario beige y encimera de granito

This French Villa wet bar features unique wall art above the fully stocked glass shelving for beverages. Three silver velvet bar stools match the steel-colored countertops adding to the overall industrial look of the bar.
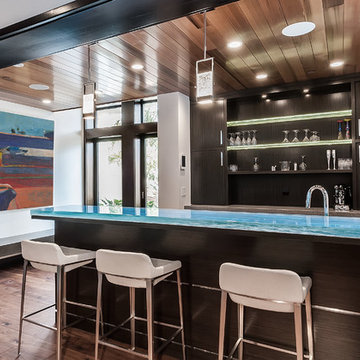
The beach level bar has windows looking into the deep end of the pool and a glowing bartop made of think glass.
Kim Pritchard Photography
Imagen de bar en casa con barra de bar contemporáneo extra grande con puertas de armario de madera en tonos medios, encimera de vidrio, suelo marrón, suelo de madera oscura, encimeras azules y armarios con paneles lisos
Imagen de bar en casa con barra de bar contemporáneo extra grande con puertas de armario de madera en tonos medios, encimera de vidrio, suelo marrón, suelo de madera oscura, encimeras azules y armarios con paneles lisos

This project is in progress with construction beginning July '22. We are expanding and relocating an existing home bar, adding millwork for the walls, and painting the walls and ceiling in a high gloss emerald green. The furnishings budget is $50,000.

This modern farmhouse coffee bar features a straight-stacked gray tile backsplash with open shelving, black leathered quartz countertops, and matte black farmhouse lights on an arm. The rift-sawn white oak cabinets conceal Sub Zero refrigerator and freezer drawers.
304 fotos de bares en casa extra grandes con suelo marrón
3