57 fotos de bares en casa en U rojos
Filtrar por
Presupuesto
Ordenar por:Popular hoy
1 - 20 de 57 fotos
Artículo 1 de 3

Dark mahogany handcrafted bar Washington, DC
This residential bar was designed to serve as our clients' new holiday party centerpiece. Beautifully adorned with hand carved pieces and stained with a rich dark mahogany. Our artisans achieve an unmatched level of quality that helps balance both the level of detail and the material used.
For more projects visit our website wlkitchenandhome.com
.
.
.
.
#custombar #homebar #homebardesigner #homebardesign #luxurybar #luxuryhouses #barstools #tablebar #luxuryhomebar #barbuilder #bardesigner #entertainmentroom #mancave #interiorsandliving #dreamhome #woodcarving #carving #carpenter #residentialbar #bardecor #barfurniture #customfurniture #interiordesigner #pubbar #classicbar #classicdesign #barcabinet #luxuryfurniture #barnewjersey #winenewjersey
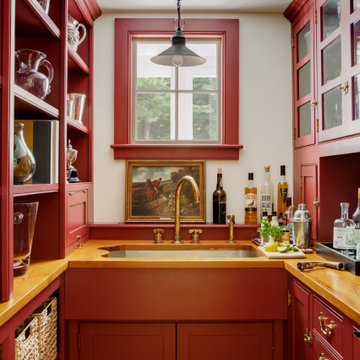
Foto de bar en casa con fregadero en U clásico con fregadero bajoencimera, armarios con rebordes decorativos, puertas de armario rojas, encimera de madera y encimeras marrones

This guest bedroom transform into a family room and a murphy bed is lowered with guests need a place to sleep. Built in cherry cabinets and cherry paneling is around the entire room. The glass cabinet houses a humidor for cigar storage. Two floating shelves offer a spot for display and stacked stone is behind them to add texture. A TV was built in to the cabinets so it is the ultimate relaxing zone. A murphy bed folds down when an extra bed is needed.

Finished Basement, Diner Booth, Bar Area, Kitchenette, Kitchen, Elevated Bar, Granite Countertops, Cherry Cabinets, Tiled Backsplash, Wet Bar, Slate Flooring, Tiled Floor, Footrest, Bar Height Counter, Built-In Cabinets, Entertainment Unit, Surround Sound, Walk-Out Basement, Kids Play Area, Full Basement Bathroom, Bathroom, Basement Shower, Entertaining Space, Malvern, West Chester, Downingtown, Chester Springs, Wayne, Wynnewood, Glen Mills, Media, Newtown Square, Chadds Ford, Kennett Square, Aston, Berwyn, Frazer, Main Line, Phoenixville,
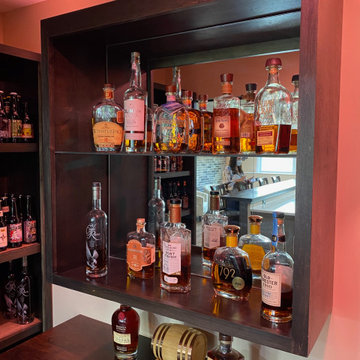
Diseño de bar en casa con barra de bar en U bohemio de tamaño medio con fregadero bajoencimera, encimera de madera, suelo vinílico, suelo beige y encimeras marrones
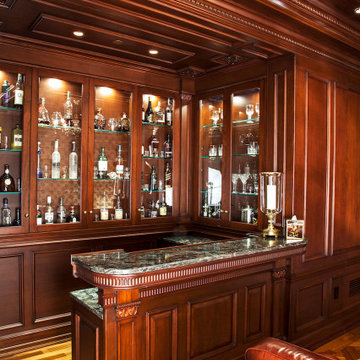
Foto de bar en casa con barra de bar en U clásico grande con armarios tipo vitrina, puertas de armario de madera oscura, encimera de granito, suelo laminado, suelo amarillo, encimeras grises y fregadero bajoencimera
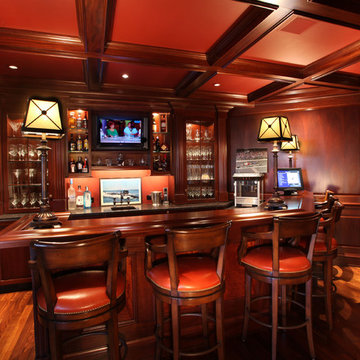
One touch of the button on the bar console, and the ambient lighting increases, your favorite music plays in the background and the pool table light comes on.
Kevin Bubbermoyer Photography
See more ideas at:
http://www.cchas.com/lighting-and-shade-control
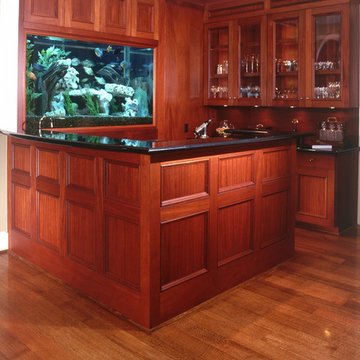
This 300 gallon freshwater aquarium gives a pop of brightness to the traditional style of the spaces it divides. Equipment is housed below and above the aquarium with access through the cabinet doors on the bar side.
Location- Houston, Texas
Year Completed- 2003
Project Cost- $10,500.00
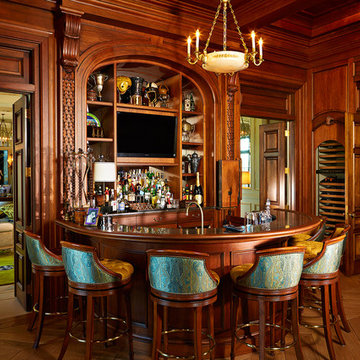
Alvarez Photography
Modelo de bar en casa con barra de bar en U tradicional con suelo de madera oscura y puertas de armario de madera en tonos medios
Modelo de bar en casa con barra de bar en U tradicional con suelo de madera oscura y puertas de armario de madera en tonos medios
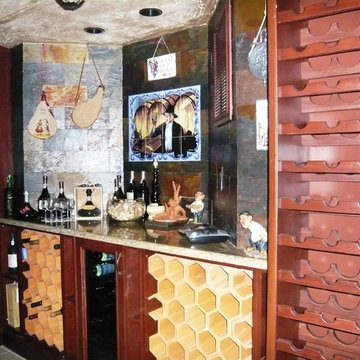
Diseño de bar en casa con barra de bar en U rústico de tamaño medio con fregadero bajoencimera, puertas de armario de madera en tonos medios, encimera de granito, salpicadero multicolor, suelo de baldosas de porcelana y salpicadero de pizarra
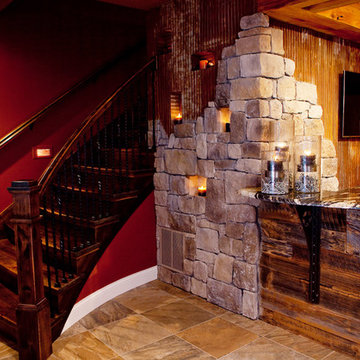
An entertainment space for discerning client who loves Texas, vintage, reclaimed materials, stone, distressed wood, beer tapper, wine, and sports memorabilia. Photo by Jeremy Fenelon
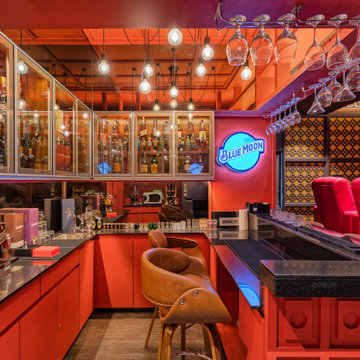
Diseño de bar en casa en U actual con fregadero bajoencimera, armarios con paneles lisos, puertas de armario rojas, salpicadero negro, suelo de madera oscura, suelo marrón y encimeras negras
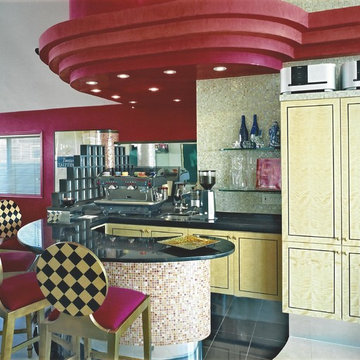
Modelo de bar en casa con fregadero en U romántico de tamaño medio con fregadero bajoencimera, puertas de armario amarillas, encimera de granito, salpicadero amarillo, salpicadero con mosaicos de azulejos y suelo de mármol
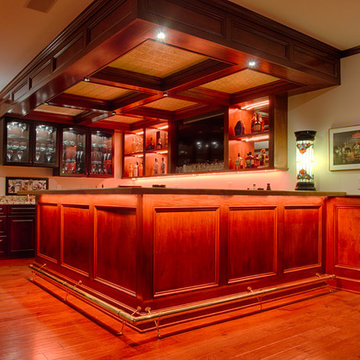
Marshall Evans
Foto de bar en casa con barra de bar en U clásico grande con armarios abiertos, puertas de armario de madera en tonos medios, encimera de madera, suelo de madera en tonos medios y suelo marrón
Foto de bar en casa con barra de bar en U clásico grande con armarios abiertos, puertas de armario de madera en tonos medios, encimera de madera, suelo de madera en tonos medios y suelo marrón
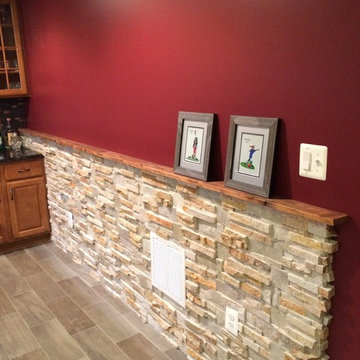
Precision Home Solutions specializes in remodeled bath and kitchens, finished basements/bars. We keep your budget and ideas in mind when designing your dream space. We work closely with you during the entire process making it fun to remodel. We are a small company with 25 years in the construction business with professional and personalized service. We look forward to earning your business and exceeding your expectations.
The start of your remodel journey begins with a visit to your home. We determine what your needs, budget and dreams are. We then design your space with all your needs considered staying with-in budget.
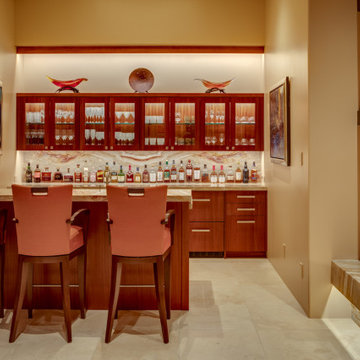
Our Scottsdale interior design studio created this luxurious Santa Fe new build for a retired couple with sophisticated tastes. We centered the furnishings and fabrics around their contemporary Southwestern art collection, choosing complementary colors. The house includes a large patio with a fireplace, a beautiful great room with a home bar, a lively family room, and a bright home office with plenty of cabinets. All of the spaces reflect elegance, comfort, and thoughtful planning.
---
Project designed by Susie Hersker’s Scottsdale interior design firm Design Directives. Design Directives is active in Phoenix, Paradise Valley, Cave Creek, Carefree, Sedona, and beyond.
For more about Design Directives, click here: https://susanherskerasid.com/
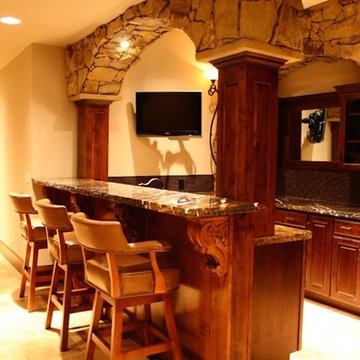
Modelo de bar en casa con barra de bar en U clásico de tamaño medio con armarios con paneles con relieve, puertas de armario de madera en tonos medios, encimera de granito, salpicadero marrón, suelo de travertino y suelo beige
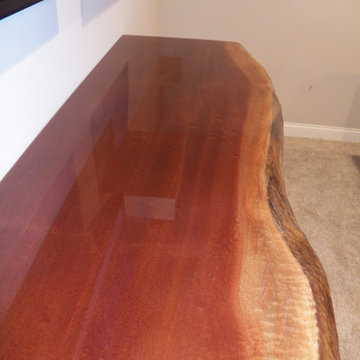
Custom bar with Live edge mahogany top. Hickory cabinets and floating shelves with LED lighting and a locked cabinet. Granite countertop. Feature ceiling with Maple beams and light reclaimed barn wood in the center.
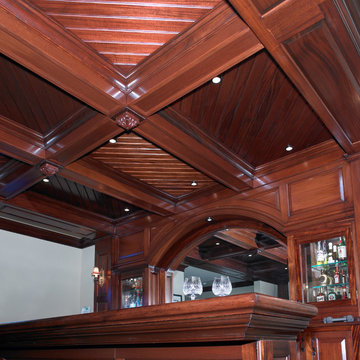
Coffered ceilings are a stunning addition to any bar. Tague Custom Mill Shop.
Ejemplo de bar en casa con barra de bar en U tradicional de tamaño medio con armarios estilo shaker, puertas de armario de madera en tonos medios, encimera de mármol y salpicadero con efecto espejo
Ejemplo de bar en casa con barra de bar en U tradicional de tamaño medio con armarios estilo shaker, puertas de armario de madera en tonos medios, encimera de mármol y salpicadero con efecto espejo
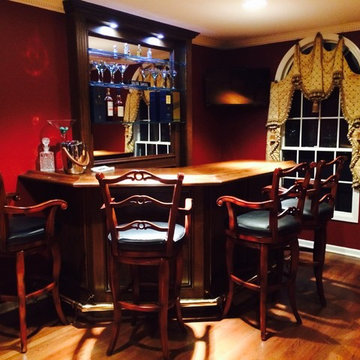
Modelo de bar en casa con fregadero en U clásico de tamaño medio con encimera de madera y suelo de madera en tonos medios
57 fotos de bares en casa en U rojos
1