1.029 fotos de bares en casa en U con suelo de madera en tonos medios
Filtrar por
Presupuesto
Ordenar por:Popular hoy
101 - 120 de 1029 fotos
Artículo 1 de 3
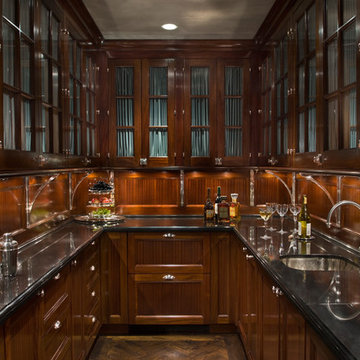
The mahogany wood paneling in the Wet Bar has been French polished by hand to create a visibly stunning finish that is also wonderful to touch.
Historic New York City Townhouse | Renovation by Brian O'Keefe Architect, PC, with Interior Design by Richard Keith Langham
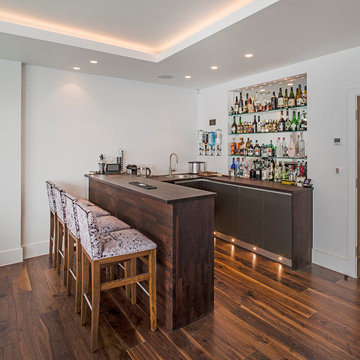
Imagen de bar en casa con barra de bar en U actual con armarios con paneles lisos, encimera de madera, suelo de madera en tonos medios y encimeras marrones
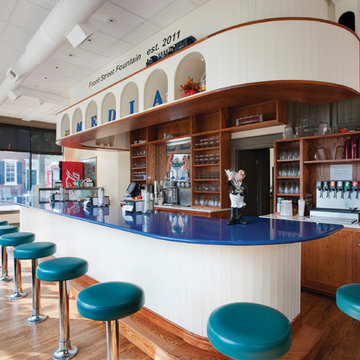
An ice cream bar adds interest to this renovation. Tague Design Showroom, Malvern PA.
Foto de bar en casa con fregadero en U grande con fregadero bajoencimera, armarios estilo shaker, encimera de laminado, salpicadero de madera y suelo de madera en tonos medios
Foto de bar en casa con fregadero en U grande con fregadero bajoencimera, armarios estilo shaker, encimera de laminado, salpicadero de madera y suelo de madera en tonos medios
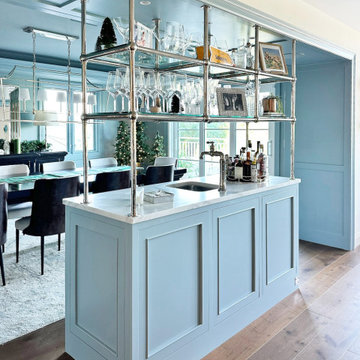
This timeless and functional kitchen is full of custom cabinets, large appliance panels, and even a stylish and functional ladder. Outfitted with a scullery, a drink station, and a mudroom, this transformation put a spin on the classics in their bright, modern kitchen flip. With time-traveling pieces like a functional sliding ladder for out-of-reach storage and a drink station reminiscent of an old-fashioned hotel bar, it takes accent pieces like geometric pendant lighting to return us to the modern day.

Kitchen bar with custom cabinets, wine refrigerator, and antique mirror.
Modelo de bar en casa en U de estilo de casa de campo con armarios estilo shaker, puertas de armario blancas, encimera de mármol, salpicadero de azulejos de cerámica, suelo de madera en tonos medios, suelo marrón y encimeras blancas
Modelo de bar en casa en U de estilo de casa de campo con armarios estilo shaker, puertas de armario blancas, encimera de mármol, salpicadero de azulejos de cerámica, suelo de madera en tonos medios, suelo marrón y encimeras blancas

This 22' bar is a show piece like none other. Oversized and dramatic, it creates drama as the epicenter of the home. The hidden cabinet behind the agate acrylic panel is a true piece of art.

Party central is this mysterious black bar with delicate brass shelves, anchored from countertop to ceiling. The countertop is an acid washed stainless, a treatment that produces light copper highlights. An integral sink can be filled with ice to keep wine cool all evening.
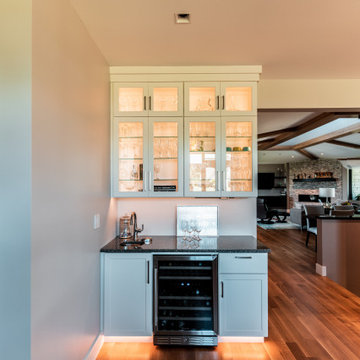
Beautiful glass shelving in the cabinetry over the beverage fridge & bar sink creates the perfect beverage center at the end of the kitchen.
Foto de bar en casa con fregadero en U contemporáneo grande con fregadero bajoencimera, armarios con paneles lisos, puertas de armario blancas, encimera de cuarzo compacto, suelo de madera en tonos medios y encimeras negras
Foto de bar en casa con fregadero en U contemporáneo grande con fregadero bajoencimera, armarios con paneles lisos, puertas de armario blancas, encimera de cuarzo compacto, suelo de madera en tonos medios y encimeras negras

Ejemplo de bar en casa con fregadero en U de tamaño medio con fregadero bajoencimera, armarios tipo vitrina, puertas de armario grises, encimera de granito, salpicadero verde, salpicadero de azulejos de porcelana, suelo de madera en tonos medios y encimeras negras

Our designers also included a small column of built-in shelving on the side of the cabinetry in the kitchen, facing the dining room, creating the perfect spot for our clients to display decorative trinkets. This little detail adds visual interest to the coffee station while providing our clients with an area they can customize year-round. The glass-front upper cabinets also act as a customizable display case, as we included LED backlighting on the inside – perfect for coffee cups, wine glasses, or decorative glassware.
Final photos by Impressia Photography.
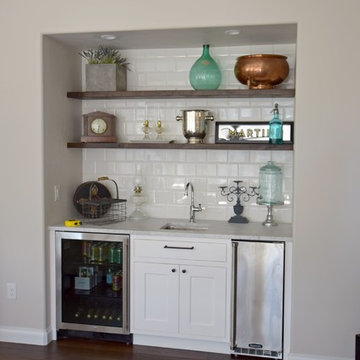
A remarkable kitchen makeover in this Centennial home, featuring Crystal Cabinet Works, Lanesboro inset door style with crisp Designer White paint on PGM.
Design by: Caitrin McIlvain, in partnership with ReConstruct, Inc.
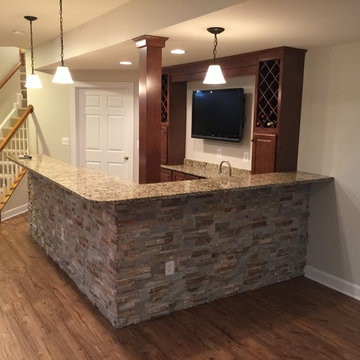
Precision Home Solutions specializes in remodeled bath and kitchens, finished basements/bars. We keep your budget and ideas in mind when designing your dream space. We work closely with you during the entire process making it fun to remodel. We are a small company with 25 years in the construction business with professional and personalized service. We look forward to earning your business and exceeding your expectations.
The start of your remodel journey begins with a visit to your home. We determine what your needs, budget and dreams are. We then design your space with all your needs considered staying with-in budget.

Ejemplo de bar en casa con fregadero en U clásico renovado con fregadero bajoencimera, armarios estilo shaker, puertas de armario blancas, encimera de cemento, salpicadero multicolor, suelo de madera en tonos medios, suelo marrón y encimeras grises

Imagen de bar en casa con barra de bar en U clásico renovado pequeño con fregadero encastrado, armarios con paneles empotrados, puertas de armario de madera en tonos medios, encimera de granito, salpicadero marrón, salpicadero de azulejos de cerámica, suelo de madera en tonos medios y suelo marrón
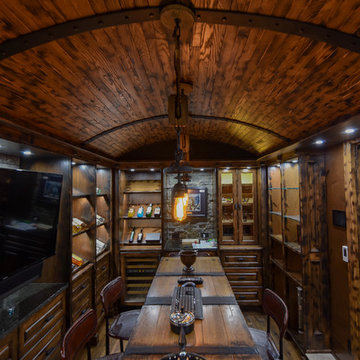
Diseño de bar en casa con barra de bar en U rural grande con armarios con paneles con relieve, puertas de armario de madera en tonos medios, encimera de madera, salpicadero marrón, salpicadero de madera, suelo de madera en tonos medios, suelo marrón y encimeras marrones
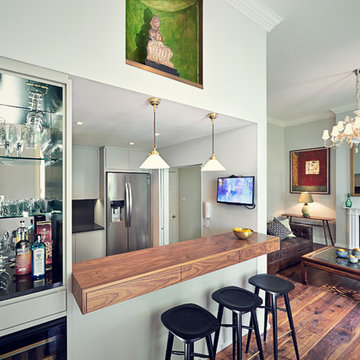
mjfstudio.com
Diseño de bar en casa con barra de bar en U tradicional renovado con encimera de madera y suelo de madera en tonos medios
Diseño de bar en casa con barra de bar en U tradicional renovado con encimera de madera y suelo de madera en tonos medios
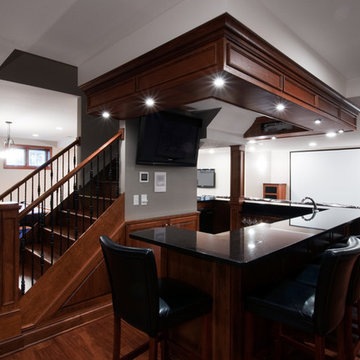
Kitchen Design and Remodeling-- Bloomingdale, Ill
http://www.askdesignfirst.com
All Design and Remodeling by DESIGNfirst Builders of Itasca, Il.
Photography by Anne Klemmer.

Designer Sarah Robertson of Studio Dearborn helped a neighbor and friend to update a “builder grade” kitchen into a personal, family space that feels luxurious and inviting.
The homeowner wanted to solve a number of storage and flow problems in the kitchen, including a wasted area dedicated to a desk, too-little pantry storage, and her wish for a kitchen bar. The all white builder kitchen lacked character, and the client wanted to inject color, texture and personality into the kitchen while keeping it classic.
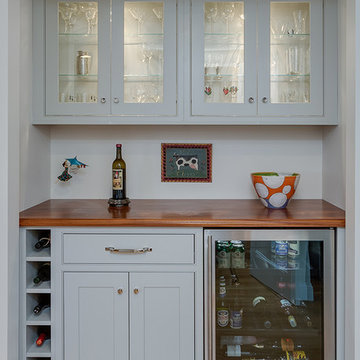
This kitchen remodel by Showplace was designed by Danielle from our Braintree showroom. The homeowner, having recently purchased the house, decided to “gut” and remodel the entire interior of the house, including the kitchen and dining area! Having a kitchen that looked flush was very important to the homeowner; in fact, he even built the wall around the refrigerator so that it would fit in perfectly. The kitchen features Showplace Inset cabinetry with schist & mahogany countertops, stainless steel appliances, a pantry, glass cabinet doors, special wine shelving on the peninsula & a special tile backsplash behind the oven.
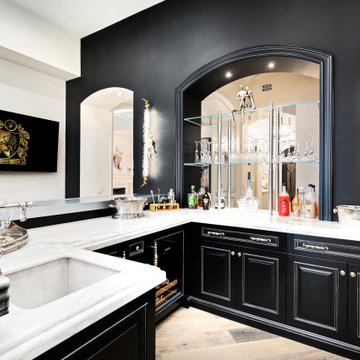
We love the contrast of the wood floors and black cabinets, the recessed lighting, the custom light fixtures, and the marble countertops.
Imagen de bar en casa con fregadero en U minimalista con fregadero encastrado, puertas de armario negras, encimera de mármol, salpicadero negro y suelo de madera en tonos medios
Imagen de bar en casa con fregadero en U minimalista con fregadero encastrado, puertas de armario negras, encimera de mármol, salpicadero negro y suelo de madera en tonos medios
1.029 fotos de bares en casa en U con suelo de madera en tonos medios
6