286 fotos de bares en casa en L con suelo de baldosas de cerámica
Filtrar por
Presupuesto
Ordenar por:Popular hoy
1 - 20 de 286 fotos
Artículo 1 de 3

The allure of this kitchen begins with the carefully selected palette of Matt Lacquer painted Gin & Tonic and Tuscan Rose. Creating an inviting atmosphere, these warm hues perfectly reflect the light to accentuate the kitchen’s aesthetics.
But it doesn't stop there. The walnut slatted feature doors have been perfectly crafted to add depth and character to the space. Intricate patterns within the slats create a sense of movement, inviting the eye to explore the artistry embedded within them and elevating the kitchen to new heights of sophistication.
Prepare to be enthralled by the pièce de résistance—the Royal Calacatta Gold quartz worktop. Exuding luxury, with its radiant golden veining cascading across a pristine white backdrop, not only does it serve as a functional workspace, it makes a sophisticated statement.
Combining quality materials and finishes via thoughtful design, this kitchen allows our client to enjoy a space which is both aesthetically pleasing and extremely functional.
Feeling inspired by this kitchen or looking for more ideas? Visit our projects page today.
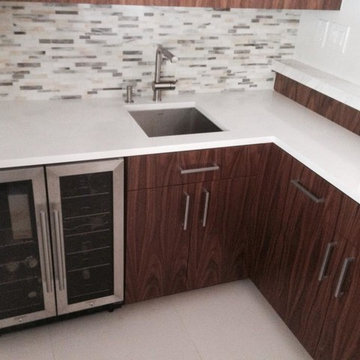
Ejemplo de bar en casa en L tradicional renovado pequeño con fregadero bajoencimera, armarios con paneles lisos, puertas de armario de madera en tonos medios, encimera de cuarzo compacto, salpicadero multicolor, salpicadero de azulejos de piedra y suelo de baldosas de cerámica
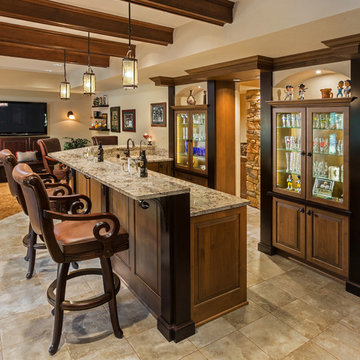
Edmunds Studio Photography
Imagen de bar en casa con fregadero en L clásico de tamaño medio con fregadero bajoencimera, armarios con paneles con relieve, puertas de armario de madera oscura, encimera de granito y suelo de baldosas de cerámica
Imagen de bar en casa con fregadero en L clásico de tamaño medio con fregadero bajoencimera, armarios con paneles con relieve, puertas de armario de madera oscura, encimera de granito y suelo de baldosas de cerámica

Diseño de bar en casa con fregadero en L rural pequeño con fregadero encastrado, puertas de armario de madera oscura, salpicadero rojo, salpicadero de ladrillos, suelo de baldosas de cerámica y suelo gris
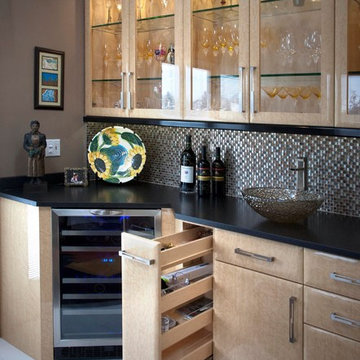
Modelo de bar en casa con fregadero en L tradicional renovado de tamaño medio con armarios tipo vitrina, puertas de armario de madera clara, encimera de acrílico, salpicadero multicolor, salpicadero con mosaicos de azulejos y suelo de baldosas de cerámica
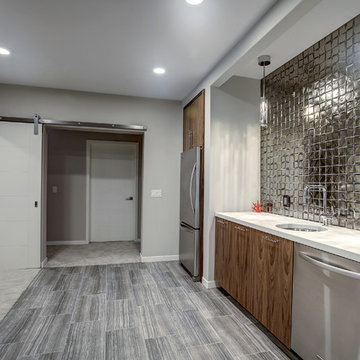
Imagen de bar en casa en L moderno pequeño con armarios con paneles lisos, puertas de armario de madera en tonos medios, encimera de cemento y suelo de baldosas de cerámica

The Foundry is a locally owned and operated nonprofit company, We were privileged to work with them in finishing the Coffee and Bar Space. With specific design and functions, we helped create a workable space with function and design.

CAP Carpet & Flooring is the leading provider of flooring & area rugs in the Twin Cities. CAP Carpet & Flooring is a locally owned and operated company, and we pride ourselves on helping our customers feel welcome from the moment they walk in the door. We are your neighbors. We work and live in your community and understand your needs. You can expect the very best personal service on every visit to CAP Carpet & Flooring and value and warranties on every flooring purchase. Our design team has worked with homeowners, contractors and builders who expect the best. With over 30 years combined experience in the design industry, Angela, Sandy, Sunnie,Maria, Caryn and Megan will be able to help whether you are in the process of building, remodeling, or re-doing. Our design team prides itself on being well versed and knowledgeable on all the up to date products and trends in the floor covering industry as well as countertops, paint and window treatments. Their passion and knowledge is abundant, and we're confident you'll be nothing short of impressed with their expertise and professionalism. When you love your job, it shows: the enthusiasm and energy our design team has harnessed will bring out the best in your project. Make CAP Carpet & Flooring your first stop when considering any type of home improvement project- we are happy to help you every single step of the way.

This 5,600 sq ft. custom home is a blend of industrial and organic design elements, with a color palette of grey, black, and hints of metallics. It’s a departure from the traditional French country esthetic of the neighborhood. Especially, the custom game room bar. The homeowners wanted a fun ‘industrial’ space that was far different from any other home bar they had seen before. Through several sketches, the bar design was conceptualized by senior designer, Ayca Stiffel and brought to life by two talented artisans: Alberto Bonomi and Jim Farris. It features metalwork on the foot bar, bar front, and frame all clad in Corten Steel and a beautiful walnut counter with a live edge top. The sliding doors are constructed from raw steel with brass wire mesh inserts and glide over open metal shelving for customizable storage space. Matte black finishes and brass mesh accents pair with soapstone countertops, leather barstools, brick, and glass. Porcelain floor tiles are placed in a geometric design to anchor the bar area within the game room space. Every element is unique and tailored to our client’s personal style; creating a space that is both edgy, sophisticated, and welcoming.
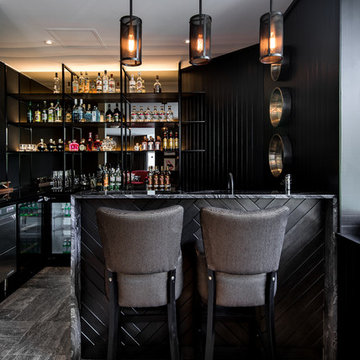
Home Bar with hanging pendant lights.
Dion Robeson (Dion Photography)
Ejemplo de bar en casa con barra de bar en L contemporáneo de tamaño medio con armarios abiertos, puertas de armario negras, encimera de mármol, salpicadero negro, suelo de baldosas de cerámica y suelo gris
Ejemplo de bar en casa con barra de bar en L contemporáneo de tamaño medio con armarios abiertos, puertas de armario negras, encimera de mármol, salpicadero negro, suelo de baldosas de cerámica y suelo gris
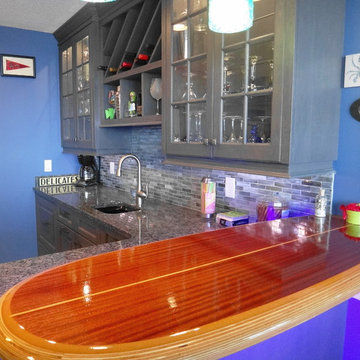
Surf themed wet bar off of the game room.
Photo: Eric Englehart
Boardwalk Builders, Rehoboth Beach, DE
www.boardwalkbuilders.com
Ejemplo de bar en casa con fregadero en L marinero pequeño con armarios tipo vitrina, puertas de armario grises, encimera de granito, salpicadero multicolor, salpicadero de azulejos de vidrio y suelo de baldosas de cerámica
Ejemplo de bar en casa con fregadero en L marinero pequeño con armarios tipo vitrina, puertas de armario grises, encimera de granito, salpicadero multicolor, salpicadero de azulejos de vidrio y suelo de baldosas de cerámica

The Klein condo is a penthouse unit overlooking the beautiful back bay of Orange Beach, AL. The original kitchen was put in by the developer and lacked a wow factor as well as the organization and functionality that the Klein's desired to fit their cooking and entertaining needs. The right side of the kitchen is a wall of floor to ceiling windows that bring in the beautiful scenery of the bay. It was important to the client to create a kitchen that would enhance and compliment the water view rather than distract from it. We chose the Bristol door, a wide stile shaker, because of it's clean and simple lines. Wellborn's Willow paint served as the perfect compliment to the cool blue tones from the bay view that poured into the kitchen. We made sure to use every inch of space for functional storage; from a lazy susan in the tight left corner, to a tall pull-out cabinet left of the fridge, to custom fitting a cabinet front all the way to the angled wall on the right side of the kitchen. Mrs. Klein wanted a large smooth surface for baking, so we created a double-sided island that gave her a 50" deep smooth countertop with waterfall ends. The Klein's also wanted to incorporate a large wet bar near the kitchen to use for entertaining and display. We used the same finishes and moldings, but added some glass doors and glass shelves to reflect the water views. The bar includes two spice rack pull-outs that are used for liquor bottle storage. This renovation transformed the Klein's drab, builder level kitchen into a custom, highly functional kitchen & bar that harmonizes with the beautiful bay views that encompass it.
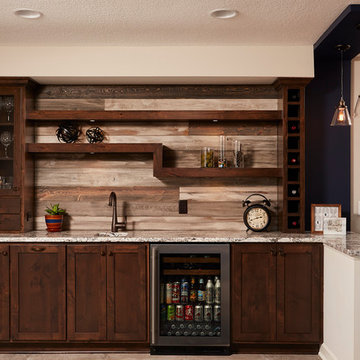
Foto de bar en casa con fregadero en L tradicional de tamaño medio con fregadero bajoencimera, armarios con paneles empotrados, puertas de armario de madera en tonos medios, encimera de granito, salpicadero marrón, salpicadero de madera y suelo de baldosas de cerámica
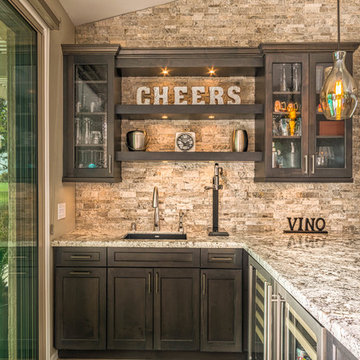
Large L-shaped wet bar area in the open living room has stacked stone accent wall, glass front cabinets, pendant lighting and open shelving. The dark wood cabinets contrast nicely with the light counter tops and stone wall.
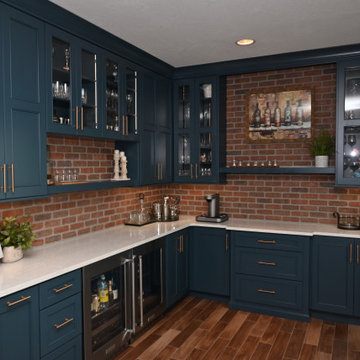
Modelo de bar en casa en L marinero con armarios estilo shaker, puertas de armario azules, encimera de cuarcita, salpicadero multicolor, salpicadero de ladrillos, suelo de baldosas de cerámica y encimeras blancas
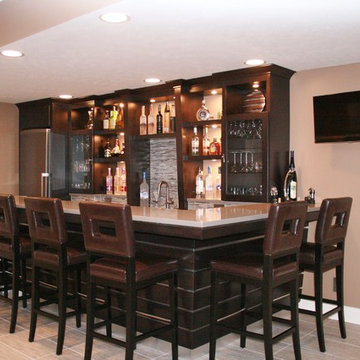
Imagen de bar en casa con barra de bar en L contemporáneo de tamaño medio con fregadero bajoencimera, armarios tipo vitrina, puertas de armario de madera en tonos medios, encimera de cuarcita, salpicadero verde, salpicadero de azulejos de vidrio y suelo de baldosas de cerámica
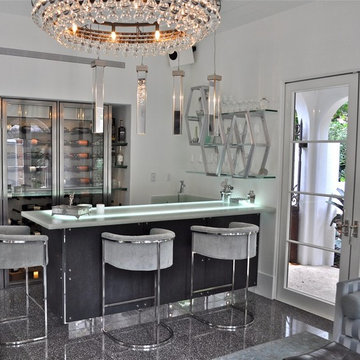
The cabana bar overlooks the pool courtyard. A custom bar and custom wine cooler were designed specifically for this client.
Diseño de bar en casa con barra de bar en L minimalista grande con fregadero bajoencimera, armarios con paneles lisos, puertas de armario grises, encimera de vidrio reciclado y suelo de baldosas de cerámica
Diseño de bar en casa con barra de bar en L minimalista grande con fregadero bajoencimera, armarios con paneles lisos, puertas de armario grises, encimera de vidrio reciclado y suelo de baldosas de cerámica
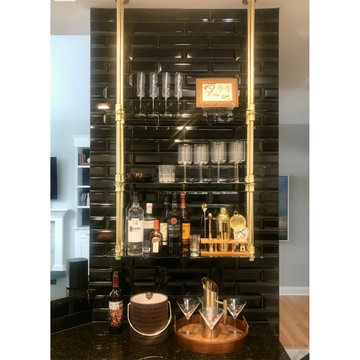
Jim being a single man wanted a masculan but streamlined and modern home. We removed an old cabinet, added black tile and custom brass-pipe and glass shelving to create a bar area in Jims kitchen.
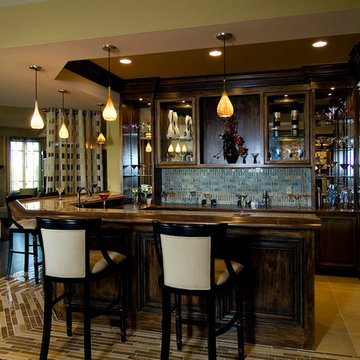
Imagen de bar en casa con barra de bar en L clásico de tamaño medio con armarios con paneles con relieve, puertas de armario de madera en tonos medios, encimera de madera, salpicadero azul, salpicadero de azulejos de cerámica, suelo de baldosas de cerámica, suelo beige y encimeras marrones
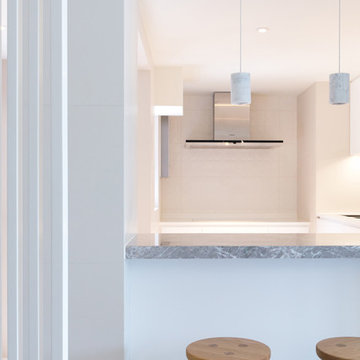
Modelo de bar en casa con barra de bar en L moderno de tamaño medio con fregadero encastrado, armarios abiertos, puertas de armario blancas, encimera de mármol, salpicadero blanco, salpicadero de azulejos de cerámica y suelo de baldosas de cerámica
286 fotos de bares en casa en L con suelo de baldosas de cerámica
1