147 fotos de bares en casa en L con salpicadero negro
Filtrar por
Presupuesto
Ordenar por:Popular hoy
121 - 140 de 147 fotos
Artículo 1 de 3

An unfinished basement was transformed into this modern & contemporary space for our clients to entertain and spend time with family. It includes a home theater, lounge, wet bar, guest space and 3 pc washroom. The bar front was clad with beautiful cement tiles, equipped with a sink and lots of storage. Niches were used to display decor and glassware. LED lighting lights up the front and back of the bar. A barrel vault ceiling was built to hide a single run of ducting which would have given an otherwise asymmetrical look to the space. Symmetry is paramount in Wilde North Design.
Bar front is tiled with handmade encaustic tiles.
Handmade wood counter tops with ebony stain.
Recessed LED lighting for counter top.
Recessed LED lighting on bar front to highlight the encaustic tiles.
Triple Niches for display with integrated lighting.
Stainless steel under counter sink and matching hardware.
Floor is tiled with wood look porcelain tiles.
Screwless face plates used for all switches.
Under counter mini fridge.
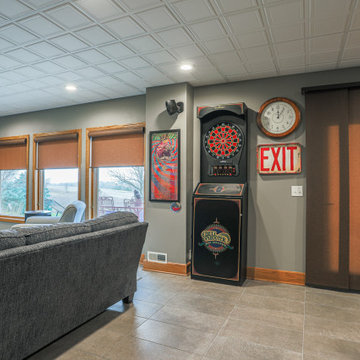
This walkout basement was in need of minimizing all of the medium oak tones and the flooring was the biggest factor in achieving that. Reminiscent Porcelain tile in Reclaimed Gray from DalTile with gray, brown and even a hint of blue tones in it was the starting point. The fireplace was the next to go with it's slightly raised hearth and bulking oak mantle. It was dropped to the floor and incorporated into a custom built wall to wall cabinet which allowed for 2, not 1, TV's to be mounted on the wall!! The cabinet color is Sherwin Williams Slate Tile; my new favorite color. The original red toned countertops also had to go. The were replaced with a matte finished black and white granite and I opted against a tile backsplash for the waterfall edge from the high counter to the low and it turned out amazing thanks to my skilled granite installers. Finally the support posted were wrapped in a stacked stone to match the TV wall.
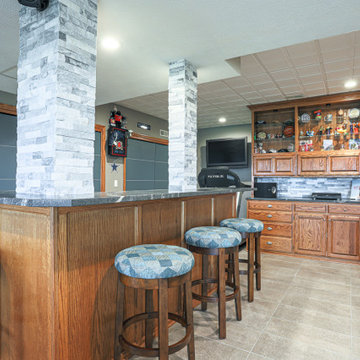
This walkout basement was in need of minimizing all of the medium oak tones and the flooring was the biggest factor in achieving that. Reminiscent Porcelain tile in Reclaimed Gray from DalTile with gray, brown and even a hint of blue tones in it was the starting point. The fireplace was the next to go with it's slightly raised hearth and bulking oak mantle. It was dropped to the floor and incorporated into a custom built wall to wall cabinet which allowed for 2, not 1, TV's to be mounted on the wall!! The cabinet color is Sherwin Williams Slate Tile; my new favorite color. The original red toned countertops also had to go. The were replaced with a matte finished black and white granite and I opted against a tile backsplash for the waterfall edge from the high counter to the low and it turned out amazing thanks to my skilled granite installers. Finally the support posted were wrapped in a stacked stone to match the TV wall.
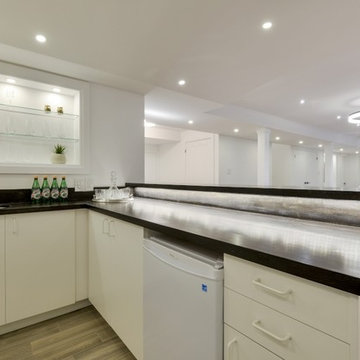
An unfinished basement was transformed into this modern & contemporary space for our clients to entertain and spend time with family. It includes a home theater, lounge, wet bar, guest space and 3 pc washroom. The bar front was clad with beautiful cement tiles, equipped with a sink and lots of storage. Niches were used to display decor and glassware. LED lighting lights up the front and back of the bar. A barrel vault ceiling was built to hide a single run of ducting which would have given an otherwise asymmetrical look to the space. Symmetry is paramount in Wilde North Design.
Bar front is tiled with handmade encaustic tiles.
Handmade wood counter tops with ebony stain.
Recessed LED lighting for counter top.
Recessed LED lighting on bar front to highlight the encaustic tiles.
Triple Niches for display with integrated lighting.
Stainless steel under counter sink and matching hardware.
Floor is tiled with wood look porcelain tiles.
Screwless face plates used for all switches.
Under counter mini fridge.
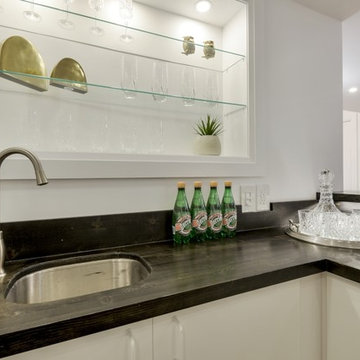
An unfinished basement was transformed into this modern & contemporary space for our clients to entertain and spend time with family. It includes a home theater, lounge, wet bar, guest space and 3 pc washroom. The bar front was clad with beautiful cement tiles, equipped with a sink and lots of storage. Niches were used to display decor and glassware. LED lighting lights up the front and back of the bar. A barrel vault ceiling was built to hide a single run of ducting which would have given an otherwise asymmetrical look to the space. Symmetry is paramount in Wilde North Design.
Bar front is tiled with handmade encaustic tiles.
Handmade wood counter tops with ebony stain.
Recessed LED lighting for counter top.
Recessed LED lighting on bar front to highlight the encaustic tiles.
Triple Niches for display with integrated lighting.
Stainless steel under counter sink and matching hardware.
Floor is tiled with wood look porcelain tiles.
Screwless face plates used for all switches.
Under counter mini fridge.
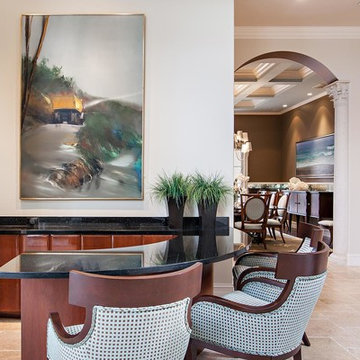
Captured To Sell
Imagen de bar en casa con barra de bar en L bohemio con fregadero bajoencimera, armarios con paneles lisos, puertas de armario de madera oscura, encimera de granito y salpicadero negro
Imagen de bar en casa con barra de bar en L bohemio con fregadero bajoencimera, armarios con paneles lisos, puertas de armario de madera oscura, encimera de granito y salpicadero negro
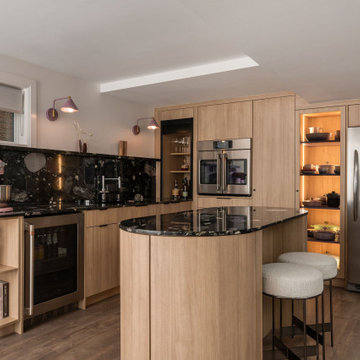
Imagen de bar en casa con fregadero en L minimalista de tamaño medio con fregadero bajoencimera, armarios con paneles lisos, puertas de armario de madera clara, salpicadero negro, puertas de granito, suelo laminado, suelo marrón y encimeras beige
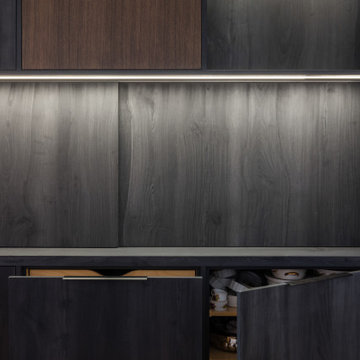
Diseño de bar en casa en L escandinavo de tamaño medio con fregadero bajoencimera, armarios con paneles lisos, puertas de armario de madera oscura, encimera de laminado, salpicadero negro, salpicadero de madera, suelo de madera en tonos medios, suelo beige y encimeras negras
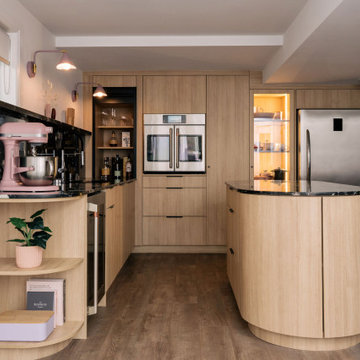
Diseño de bar en casa con fregadero en L minimalista de tamaño medio con fregadero bajoencimera, armarios con paneles lisos, puertas de armario de madera clara, salpicadero negro, puertas de granito, suelo laminado, suelo marrón y encimeras beige
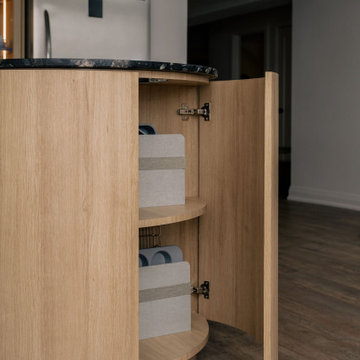
Ejemplo de bar en casa con fregadero en L moderno de tamaño medio con fregadero bajoencimera, armarios con paneles lisos, puertas de armario de madera clara, salpicadero negro, puertas de granito, suelo laminado, suelo marrón y encimeras beige
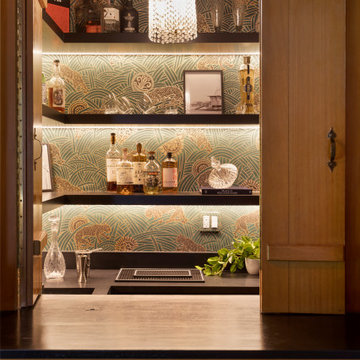
Speakeasy bar inside this 1950's home with art deco wallpaper. Using the original pendant to give it that old world charm.
JL Interiors is a LA-based creative/diverse firm that specializes in residential interiors. JL Interiors empowers homeowners to design their dream home that they can be proud of! The design isn’t just about making things beautiful; it’s also about making things work beautifully. Contact us for a free consultation Hello@JLinteriors.design _ 310.390.6849_ www.JLinteriors.design
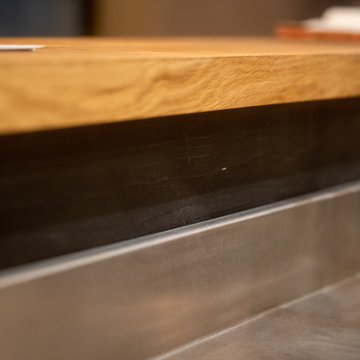
Réalisation d'un bar d'angle de 3x4m
Façade en acier corten et bois noir, comptoir en chêne massif.
Rétroéclairage LED
Diseño de bar en casa con barra de bar en L actual grande con fregadero integrado, armarios abiertos, puertas de armario negras, encimera de madera, salpicadero negro, salpicadero de madera, suelo de baldosas de cerámica, suelo gris y encimeras marrones
Diseño de bar en casa con barra de bar en L actual grande con fregadero integrado, armarios abiertos, puertas de armario negras, encimera de madera, salpicadero negro, salpicadero de madera, suelo de baldosas de cerámica, suelo gris y encimeras marrones
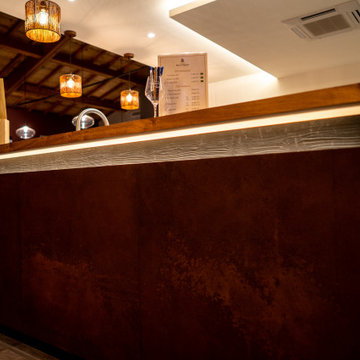
Réalisation d'un bar d'angle de 3x4m
Façade en acier corten et bois noir, comptoir en chêne massif.
Rétroéclairage LED
Ejemplo de bar en casa con barra de bar en L actual grande con fregadero integrado, armarios abiertos, puertas de armario negras, encimera de madera, salpicadero negro, salpicadero de madera, suelo de baldosas de cerámica, suelo gris y encimeras marrones
Ejemplo de bar en casa con barra de bar en L actual grande con fregadero integrado, armarios abiertos, puertas de armario negras, encimera de madera, salpicadero negro, salpicadero de madera, suelo de baldosas de cerámica, suelo gris y encimeras marrones
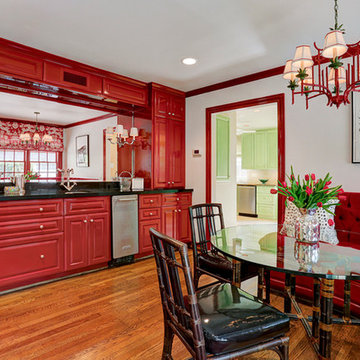
Diseño de bar en casa con barra de bar en L tradicional de tamaño medio con fregadero encastrado, armarios con paneles con relieve, puertas de armario rojas, encimera de granito, salpicadero negro, salpicadero de losas de piedra y suelo de madera en tonos medios
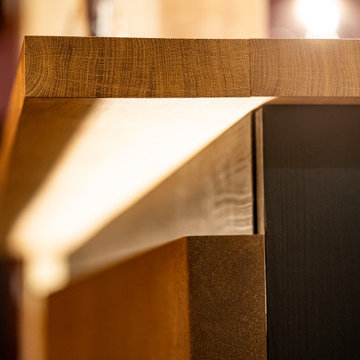
Réalisation d'un bar d'angle de 3x4m
Façade en acier corten et bois noir, comptoir en chêne massif.
Rétroéclairage LED
Diseño de bar en casa con barra de bar en L contemporáneo grande con fregadero integrado, armarios abiertos, puertas de armario negras, encimera de madera, salpicadero negro, salpicadero de madera, suelo de baldosas de cerámica, suelo gris y encimeras marrones
Diseño de bar en casa con barra de bar en L contemporáneo grande con fregadero integrado, armarios abiertos, puertas de armario negras, encimera de madera, salpicadero negro, salpicadero de madera, suelo de baldosas de cerámica, suelo gris y encimeras marrones
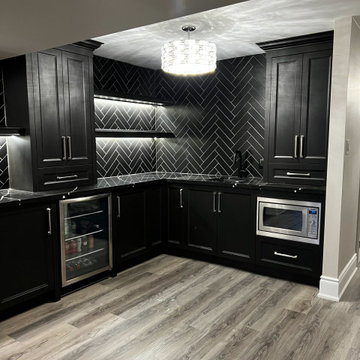
Diseño de bar en casa con fregadero en L minimalista con fregadero bajoencimera, armarios estilo shaker, puertas de armario negras, encimera de mármol, salpicadero negro, salpicadero de azulejos tipo metro, suelo de linóleo, suelo gris y encimeras negras
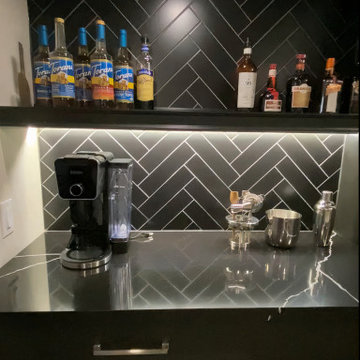
Imagen de bar en casa con carrito de bar en L moderno sin pila con armarios estilo shaker, puertas de armario negras, encimera de mármol, salpicadero negro, salpicadero de azulejos tipo metro, suelo laminado, suelo gris y encimeras negras
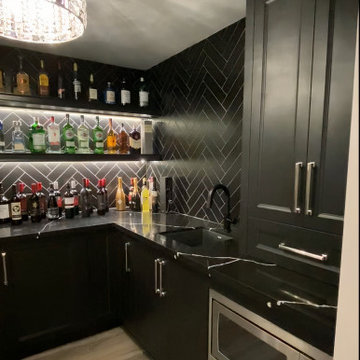
Imagen de bar en casa con fregadero en L minimalista con fregadero bajoencimera, armarios estilo shaker, puertas de armario negras, encimera de mármol, salpicadero negro, salpicadero de azulejos tipo metro, suelo de linóleo, suelo gris y encimeras negras
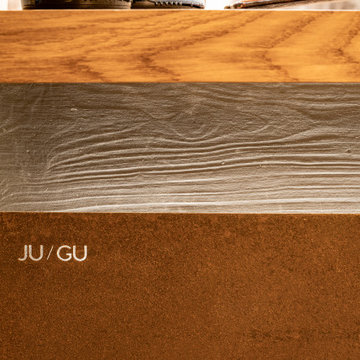
Réalisation d'un bar d'angle de 3x4m
Façade en acier corten et bois noir, comptoir en chêne massif.
Rétroéclairage LED
Foto de bar en casa con barra de bar en L contemporáneo grande con fregadero integrado, armarios abiertos, puertas de armario negras, encimera de madera, salpicadero negro, salpicadero de madera, suelo de baldosas de cerámica, suelo gris y encimeras marrones
Foto de bar en casa con barra de bar en L contemporáneo grande con fregadero integrado, armarios abiertos, puertas de armario negras, encimera de madera, salpicadero negro, salpicadero de madera, suelo de baldosas de cerámica, suelo gris y encimeras marrones
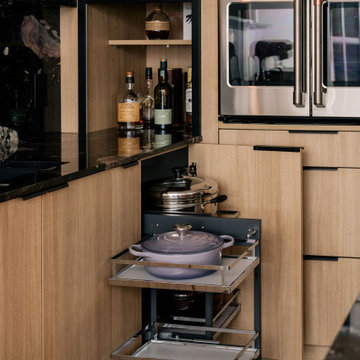
Foto de bar en casa con fregadero en L minimalista de tamaño medio con fregadero bajoencimera, armarios con paneles lisos, puertas de armario de madera clara, salpicadero negro, puertas de granito, suelo laminado, suelo marrón y encimeras beige
147 fotos de bares en casa en L con salpicadero negro
7