2.670 fotos de bares en casa de tamaño medio
Filtrar por
Presupuesto
Ordenar por:Popular hoy
41 - 60 de 2670 fotos
Artículo 1 de 3
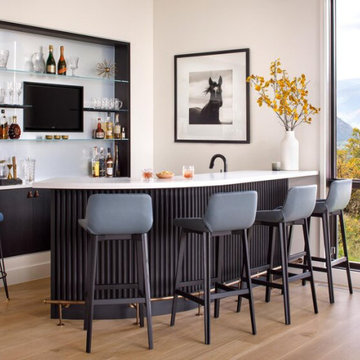
Our Aspen studio designed this luxe modern home with fabulous furnishings and decor that are in sync with the natural beauty of Colorado. In this foyer, the large glass door pivots, and as light pours in, it mellows the hemlock-paneled wall and white oak floors. The glow of the Noguchi lantern above, the soft Moroccan runner under foot, and the woven cognac leather bench all create a welcoming entry to this modern mountain home. The golden hillside grasses inspired the warm tones we chose for furnishings, including the custom white oak dining table with steel wishbone legs and the handmade console cabinet. A little bit of a lavender hue in the bedrooms relates to the lavender and sage that grows so beautifully in Colorado. We used a classic black and white combination in the kitchen, creating an elegant, sophisticated vibe. For the home bar, we followed a similar scheme with white quartz countertops contrasting with black-stained fluted paneling. Oak flooring, brass accents, and Italian bar stools by Amura create a warm and inviting corner to settle in for a drink.
---
Joe McGuire Design is an Aspen and Boulder interior design firm bringing a uniquely holistic approach to home interiors since 2005.
For more about Joe McGuire Design, see here: https://www.joemcguiredesign.com/
To learn more about this project, see here:
https://www.joemcguiredesign.com/modern-chalet

Inspired by the majesty of the Northern Lights and this family's everlasting love for Disney, this home plays host to enlighteningly open vistas and playful activity. Like its namesake, the beloved Sleeping Beauty, this home embodies family, fantasy and adventure in their truest form. Visions are seldom what they seem, but this home did begin 'Once Upon a Dream'. Welcome, to The Aurora.

Diseño de bar en casa con fregadero de galera tradicional renovado de tamaño medio con fregadero bajoencimera, armarios con paneles empotrados, puertas de armario de madera en tonos medios, encimera de cuarzo compacto, salpicadero blanco, salpicadero de azulejos tipo metro, suelo vinílico, suelo marrón y encimeras blancas

Rustic White Photography
Diseño de bar en casa con barra de bar de galera tradicional renovado de tamaño medio con fregadero bajoencimera, armarios estilo shaker, puertas de armario grises, encimera de madera, salpicadero rojo, salpicadero de ladrillos, suelo de cemento, suelo rojo y encimeras marrones
Diseño de bar en casa con barra de bar de galera tradicional renovado de tamaño medio con fregadero bajoencimera, armarios estilo shaker, puertas de armario grises, encimera de madera, salpicadero rojo, salpicadero de ladrillos, suelo de cemento, suelo rojo y encimeras marrones

Antique Hit-Skip Oak Flooring used as an accent wall and exposed beams featured in this rustic bar area. Photo by Kimberly Gavin Photography.
Imagen de bar en casa con barra de bar de galera rural de tamaño medio con armarios estilo shaker, puertas de armario con efecto envejecido, salpicadero marrón, salpicadero de madera, suelo de madera clara y suelo marrón
Imagen de bar en casa con barra de bar de galera rural de tamaño medio con armarios estilo shaker, puertas de armario con efecto envejecido, salpicadero marrón, salpicadero de madera, suelo de madera clara y suelo marrón
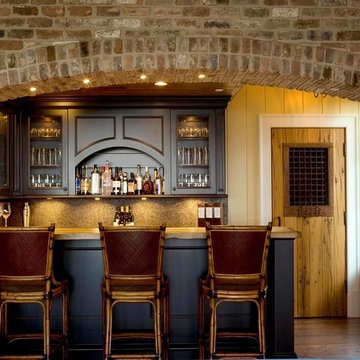
Home Wet Bar with Brick Arch, Dark Wood Panelled Storage, and Rustic Wood Door
Ejemplo de bar en casa con barra de bar de galera tradicional de tamaño medio con armarios tipo vitrina, puertas de armario negras, salpicadero marrón, suelo de madera oscura, encimera de granito, salpicadero con mosaicos de azulejos y suelo marrón
Ejemplo de bar en casa con barra de bar de galera tradicional de tamaño medio con armarios tipo vitrina, puertas de armario negras, salpicadero marrón, suelo de madera oscura, encimera de granito, salpicadero con mosaicos de azulejos y suelo marrón

Rustic home bar.
Imagen de bar en casa con barra de bar de galera rústico de tamaño medio con suelo de madera en tonos medios, encimera de madera, armarios tipo vitrina, puertas de armario con efecto envejecido, suelo marrón y encimeras marrones
Imagen de bar en casa con barra de bar de galera rústico de tamaño medio con suelo de madera en tonos medios, encimera de madera, armarios tipo vitrina, puertas de armario con efecto envejecido, suelo marrón y encimeras marrones
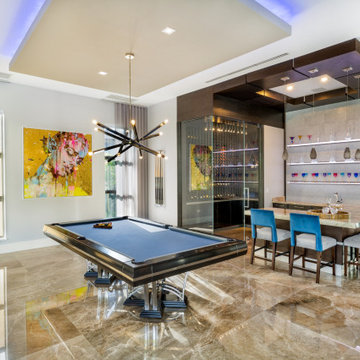
Foto de bar en casa con fregadero de galera minimalista de tamaño medio con fregadero bajoencimera, puertas de armario de madera en tonos medios, encimera de ónix, salpicadero verde, suelo de mármol y encimeras beige

Ejemplo de bar en casa con fregadero de galera costero de tamaño medio con fregadero bajoencimera, armarios estilo shaker, puertas de armario blancas, encimera de cuarzo compacto, salpicadero blanco, salpicadero de madera, suelo de madera clara, suelo marrón y encimeras blancas
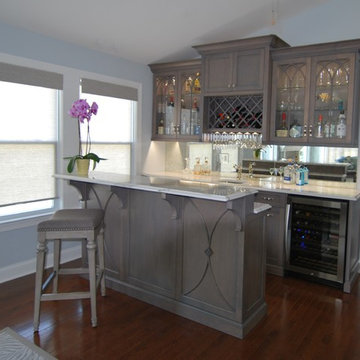
Foto de bar en casa con fregadero de galera costero de tamaño medio con fregadero bajoencimera, armarios estilo shaker, puertas de armario grises, encimera de cuarzo compacto, salpicadero con efecto espejo, suelo de madera en tonos medios, suelo marrón y encimeras blancas
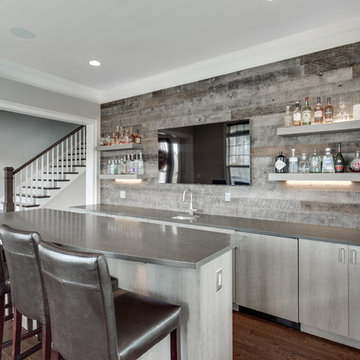
Designed at Reico Kitchen & Bath in Chantilly, VA this modern wet bar design features kitchen cabinets from Ultracraft Cabinetry in the door style Metropolis in the Argent Oak Vertical Grain finish. Bar countertops are engineered quartz in the color Pietra Gray from Caesarstone. The bar area also features lighted brackets from Luiere. Photos courtesy of BTW Images LLC.
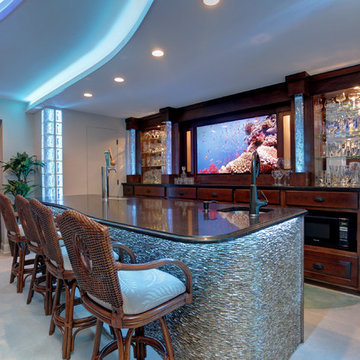
TV in Back Bar
Diseño de bar en casa con barra de bar de galera costero de tamaño medio con suelo de cemento, fregadero bajoencimera, armarios tipo vitrina, puertas de armario de madera en tonos medios, encimera de granito y suelo azul
Diseño de bar en casa con barra de bar de galera costero de tamaño medio con suelo de cemento, fregadero bajoencimera, armarios tipo vitrina, puertas de armario de madera en tonos medios, encimera de granito y suelo azul
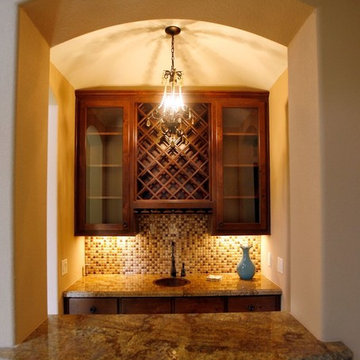
Modelo de bar en casa con fregadero de galera clásico renovado de tamaño medio con fregadero encastrado, armarios tipo vitrina, puertas de armario de madera en tonos medios, encimera de granito, salpicadero multicolor y salpicadero con mosaicos de azulejos

View of new bar and kitchen in old music room location.
This was a major remodel to an existing 1970 building. It was approximately 2300 sq. ft. but it was dated in style and function. The access was by a wood stair up to the street, with no garage and tight small rooms. The remodel and addition created a two car garage with storage and a dramatic entry with grand stair descending down to the existing living room area. Spaces where moved and changed to create a open plan living environment with a new kitchen, master suite, guest suite, and remodeling and adding to the lower level bedrooms with new baths on suite. The mechanical system was replaced and air conditioning was added as well as air treatment.
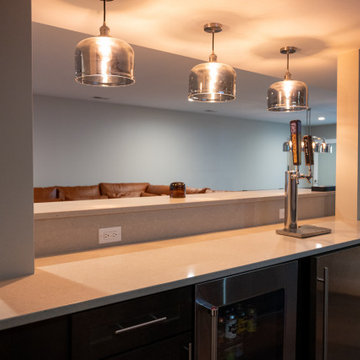
Imagen de bar en casa de galera tradicional de tamaño medio con suelo vinílico y suelo marrón
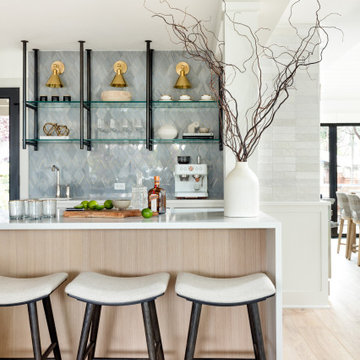
Our Seattle studio gave this dated family home a fabulous facelift with bright interiors, stylish furnishings, and thoughtful decor. We kept all the original interior doors but gave them a beautiful coat of paint and fitted stylish matte black hardware to provide them with that extra elegance. Painting the millwork a creamy light grey color created a fun, unique contrast against the white walls. We opened up walls to create a spacious great room, perfect for this family who loves to entertain. We reimagined the existing pantry as a wet bar, currently a hugely popular spot in the home. To create a seamless indoor-outdoor living space, we used NanaWall doors off the kitchen and living room, allowing our clients to have an open atmosphere in their backyard oasis and covered front deck. Heaters were also added to the front porch ensuring they could enjoy it during all seasons. We used durable furnishings throughout the home to accommodate the growing needs of their two small kids and two dogs. Neutral finishes, warm wood tones, and pops of color achieve a light and airy look reminiscent of the coastal appeal of Puget Sound – only a couple of blocks away from this home. We ensured that we delivered a bold, timeless home to our clients, with every detail reflecting their beautiful personalities.
---
Project designed by interior design studio Kimberlee Marie Interiors. They serve the Seattle metro area including Seattle, Bellevue, Kirkland, Medina, Clyde Hill, and Hunts Point.
For more about Kimberlee Marie Interiors, see here: https://www.kimberleemarie.com/
To learn more about this project, see here:
https://www.kimberleemarie.com/richmond-beach-home-remodel

A close up view of the family room's bar cabinetry details.
Modelo de bar en casa de galera mediterráneo de tamaño medio con armarios con paneles empotrados, puertas de armario de madera oscura, encimera de mármol, salpicadero azul, salpicadero de mármol, suelo de baldosas de terracota, suelo beige y encimeras blancas
Modelo de bar en casa de galera mediterráneo de tamaño medio con armarios con paneles empotrados, puertas de armario de madera oscura, encimera de mármol, salpicadero azul, salpicadero de mármol, suelo de baldosas de terracota, suelo beige y encimeras blancas

Solid Wormy Maple bar top with custom painted shaker style cabinetry, brushed brass cabinet hardware, Wormy Maple floating shelves, Quartz countertop, Bernia Maple engineered floating floor, and porcelain tile back bar walls
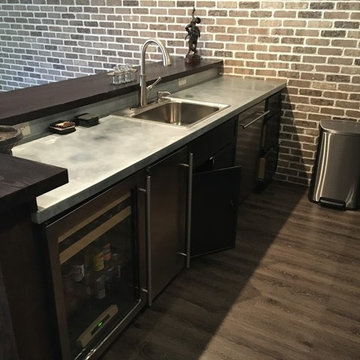
Imagen de bar en casa con barra de bar de galera industrial de tamaño medio con fregadero encastrado, armarios con paneles empotrados, encimera de cemento, salpicadero marrón, salpicadero de ladrillos, suelo de madera oscura y suelo marrón
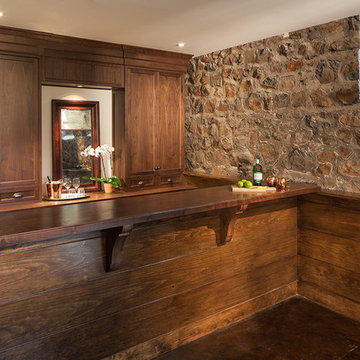
Modelo de bar en casa con fregadero de galera rústico de tamaño medio con armarios con paneles empotrados, puertas de armario de madera oscura, encimera de madera, suelo de cemento, suelo marrón y encimeras marrones
2.670 fotos de bares en casa de tamaño medio
3