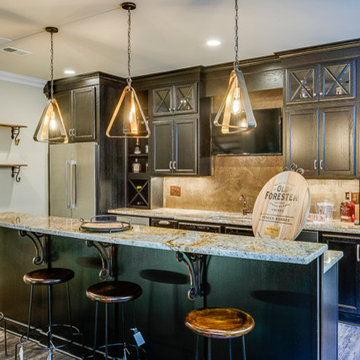Bares en casa
Filtrar por
Presupuesto
Ordenar por:Popular hoy
81 - 100 de 15.358 fotos
Artículo 1 de 2
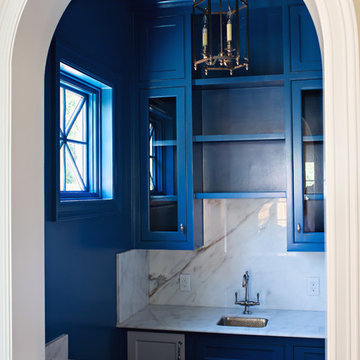
Foto de bar en casa con fregadero de galera tradicional de tamaño medio con fregadero bajoencimera, armarios estilo shaker, puertas de armario azules, encimera de mármol, salpicadero multicolor y salpicadero de losas de piedra
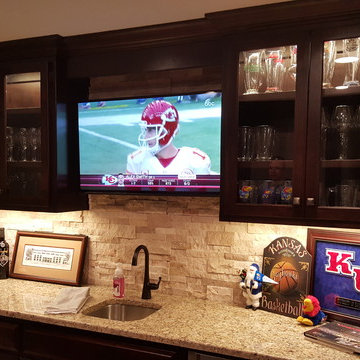
Talk about MAN CAVE! We finished this basement in Olathe and were finally able to go by there and grab some completion pictures. If there is a big game on, and you can't reach us? We are likely in this basement. A few details? 145" diagonal HD projection TV with custom 7:1 surround sound, full wet-bar (with another TV), full bathroom and a play room.
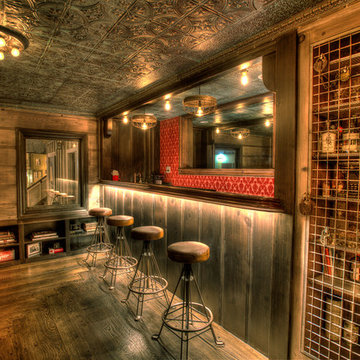
Len Schneyder
Foto de bar en casa con barra de bar rural de tamaño medio con armarios con paneles empotrados, puertas de armario marrones, encimera de madera, salpicadero rojo y suelo de madera en tonos medios
Foto de bar en casa con barra de bar rural de tamaño medio con armarios con paneles empotrados, puertas de armario marrones, encimera de madera, salpicadero rojo y suelo de madera en tonos medios

Imagen de bar en casa con barra de bar en U actual de tamaño medio con armarios con paneles lisos, puertas de armario de madera en tonos medios, encimera de mármol, salpicadero marrón, salpicadero de madera y suelo de cemento
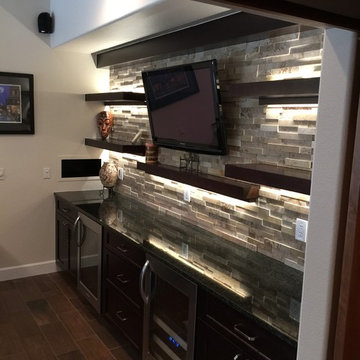
Foto de bar en casa con barra de bar lineal clásico renovado de tamaño medio con puertas de armario de madera en tonos medios, salpicadero verde, salpicadero de azulejos de piedra, suelo de baldosas de porcelana, fregadero bajoencimera y encimeras negras
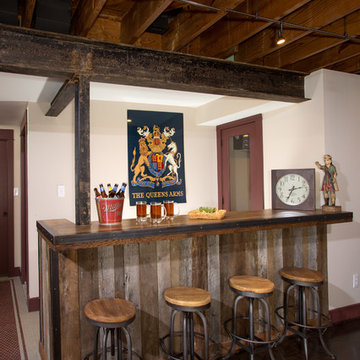
This room was designed to feel like an English pub. The bar was constructed from reclaimed wood and iron. The floor joists above were refinished. They add to the rustic feel of the space.
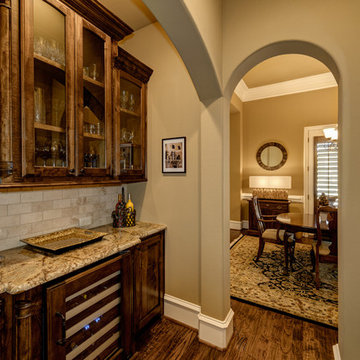
James Wilson
Ejemplo de bar en casa lineal tradicional de tamaño medio con armarios tipo vitrina, puertas de armario de madera en tonos medios, encimera de granito, salpicadero beige, salpicadero de azulejos de piedra y suelo de madera oscura
Ejemplo de bar en casa lineal tradicional de tamaño medio con armarios tipo vitrina, puertas de armario de madera en tonos medios, encimera de granito, salpicadero beige, salpicadero de azulejos de piedra y suelo de madera oscura
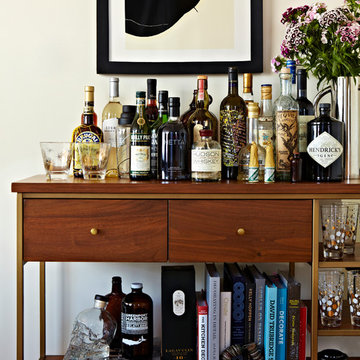
As our client loves to entertain a beautiful and fully stocked bar cart was a must-have.
Photo by Jacob Snavely
Foto de bar en casa con carrito de bar minimalista de tamaño medio con puertas de armario de madera oscura y encimera de madera
Foto de bar en casa con carrito de bar minimalista de tamaño medio con puertas de armario de madera oscura y encimera de madera

This client approached us to help her redesign her kitchen. It turned out to be a redesign of their spacious kitchen, informal dining, wet bar, work desk & pantry. Our design started with the clean-up of some intrusive structure. We were able to replace a dropped beam and post with a larger flush beam and removed and intrusively placed post. This simple structural change opened up more design opportunities and helped the areas flow easily between one another.
Special attention was applied to the show stopping stained gray kitchen island which became the focal point of the kitchen. The previous L-shaped was lined with columns and arches visually closing itself and its users off from the living and dining areas nearby. The owner was able to source a beautiful one piece slab of honed Vermont white danby marble for the island. This spacious island provides generous seating for 4-5 people and plenty of space for cooking prep and clean up. After removing the arches from the island area we did not want to clutter up the space, so two lantern fixtures from Circa lighting were selected to add an eye attracting detail as well as task lighting.
The island isn’t the only pageant winner in this kitchen, the range wall has plenty to look at with the Wolf cook top, the custom vent hood, by Modern-Aire, and classic Carrera marble subway tile back splash and the perimeter counter top of honed absolute black granite.
Phoography: Tina Colebrook
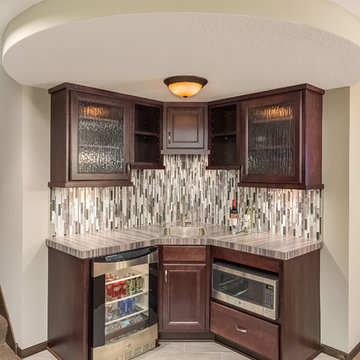
©Finished Basement Company
Foto de bar en casa clásico renovado de tamaño medio con moqueta y suelo marrón
Foto de bar en casa clásico renovado de tamaño medio con moqueta y suelo marrón
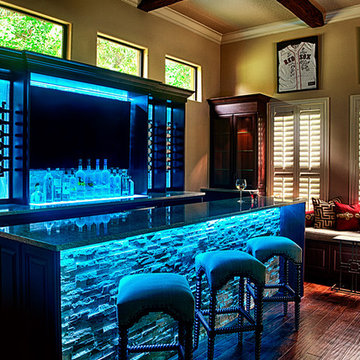
Club Room for Residential Bar Project
Redesign for bar room transformation. Color changing LED lighting, motorization, and stone/wood combination are a few of the highlights for this unique room. Cabinetry Credit: Closet Factory Orlando
Photo Credit: Anna Yanev Photography
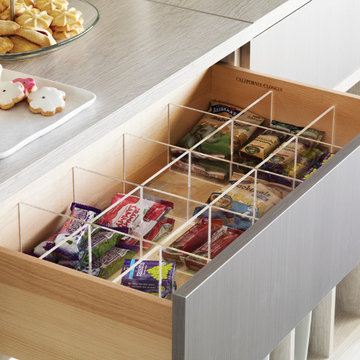
Pantry Drawers Snack Storage
Ejemplo de bar en casa con fregadero lineal actual de tamaño medio sin pila con armarios con paneles lisos, puertas de armario grises, encimera de acrílico, salpicadero beige, salpicadero de madera, suelo de travertino y suelo beige
Ejemplo de bar en casa con fregadero lineal actual de tamaño medio sin pila con armarios con paneles lisos, puertas de armario grises, encimera de acrílico, salpicadero beige, salpicadero de madera, suelo de travertino y suelo beige
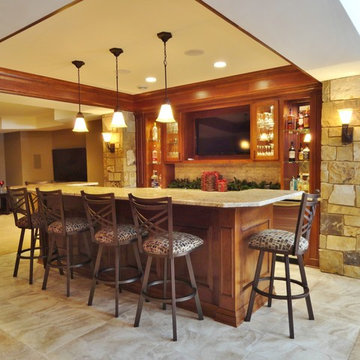
Gorgeous entertaining bar that includes custom cabinetry by Faust Woodworking, granite counter tops by Halquist Stone, and stone columns. Imagery Homes is a custom luxury home builder and remodeling company in the Milwaukee area that has combined beautiful home designs with outstanding customer service, to build a reputation as one of the Milwaukee area’s most well-respected custom home builders.

This whole-house remodel required us to dig down in the basement to achieve 9'0" ceilings. The result? A spacious, light-filled basement that the owners can use for entertaining.
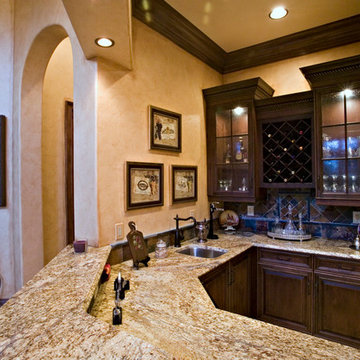
Ejemplo de bar en casa con fregadero en U mediterráneo de tamaño medio con fregadero bajoencimera, armarios con paneles con relieve, puertas de armario de madera en tonos medios, salpicadero marrón, encimera de granito y salpicadero de azulejos de cerámica

Kitchen Size: 14 Ft. x 15 1/2 Ft.
Island Size: 98" x 44"
Wood Floor: Stang-Lund Forde 5” walnut hard wax oil finish
Tile Backsplash: Here is a link to the exact tile and color: http://encoreceramics.com/product/silver-crackle-glaze/
•2014 MN ASID Awards: First Place Kitchens
•2013 Minnesota NKBA Awards: First Place Medium Kitchens
•Photography by Andrea Rugg
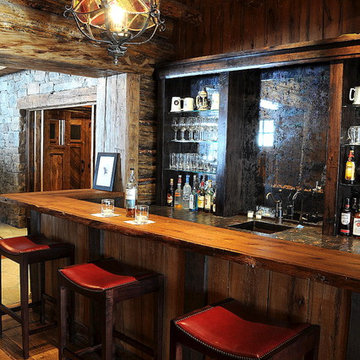
Diseño de bar en casa con barra de bar en U rural de tamaño medio con fregadero bajoencimera, puertas de armario de madera en tonos medios y suelo de madera oscura

Unfinishes lower level gets an amazing face lift to a Prairie style inspired meca
Photos by Stuart Lorenz Photograpghy
Imagen de bar en casa con barra de bar en U de estilo americano de tamaño medio con suelo de baldosas de cerámica, armarios tipo vitrina, puertas de armario de madera oscura, encimera de madera, suelo multicolor y encimeras marrones
Imagen de bar en casa con barra de bar en U de estilo americano de tamaño medio con suelo de baldosas de cerámica, armarios tipo vitrina, puertas de armario de madera oscura, encimera de madera, suelo multicolor y encimeras marrones
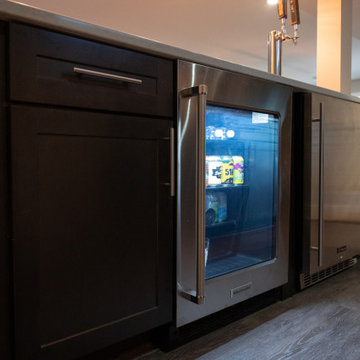
Imagen de bar en casa de galera tradicional de tamaño medio con suelo vinílico y suelo marrón
5
