15.340 fotos de bares en casa de tamaño medio
Filtrar por
Presupuesto
Ordenar por:Popular hoy
121 - 140 de 15.340 fotos
Artículo 1 de 2

RB Hill
Ejemplo de bar en casa con fregadero en L actual de tamaño medio con armarios con paneles con relieve, puertas de armario de madera oscura, fregadero bajoencimera, encimera de granito, salpicadero beige, salpicadero de azulejos en listel, suelo de travertino y suelo marrón
Ejemplo de bar en casa con fregadero en L actual de tamaño medio con armarios con paneles con relieve, puertas de armario de madera oscura, fregadero bajoencimera, encimera de granito, salpicadero beige, salpicadero de azulejos en listel, suelo de travertino y suelo marrón
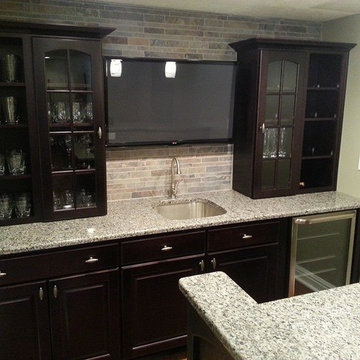
West Construction LLC
Ejemplo de bar en casa con fregadero de galera tradicional de tamaño medio con fregadero bajoencimera, armarios tipo vitrina, puertas de armario de madera en tonos medios, encimera de granito, salpicadero multicolor y salpicadero de azulejos de piedra
Ejemplo de bar en casa con fregadero de galera tradicional de tamaño medio con fregadero bajoencimera, armarios tipo vitrina, puertas de armario de madera en tonos medios, encimera de granito, salpicadero multicolor y salpicadero de azulejos de piedra
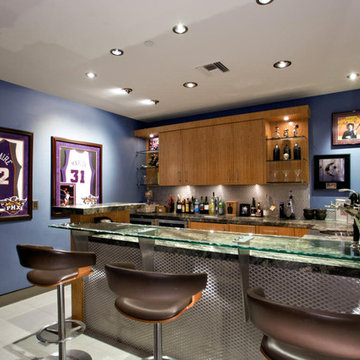
Featured in the November 2008 issue of Phoenix Home & Garden, this "magnificently modern" home is actually a suburban loft located in Arcadia, a neighborhood formerly occupied by groves of orange and grapefruit trees in Phoenix, Arizona. The home, designed by architect C.P. Drewett, offers breathtaking views of Camelback Mountain from the entire main floor, guest house, and pool area. These main areas "loft" over a basement level featuring 4 bedrooms, a guest room, and a kids' den. Features of the house include white-oak ceilings, exposed steel trusses, Eucalyptus-veneer cabinetry, honed Pompignon limestone, concrete, granite, and stainless steel countertops. The owners also enlisted the help of Interior Designer Sharon Fannin. The project was built by Sonora West Development of Scottsdale, AZ. Read more about this home here: http://www.phgmag.com/home/200811/magnificently-modern/

J Kretschmer
Diseño de bar en casa con fregadero lineal tradicional renovado de tamaño medio con fregadero bajoencimera, armarios con paneles lisos, puertas de armario de madera clara, salpicadero beige, salpicadero de azulejos tipo metro, encimera de cuarcita, suelo de baldosas de porcelana, suelo beige y encimeras beige
Diseño de bar en casa con fregadero lineal tradicional renovado de tamaño medio con fregadero bajoencimera, armarios con paneles lisos, puertas de armario de madera clara, salpicadero beige, salpicadero de azulejos tipo metro, encimera de cuarcita, suelo de baldosas de porcelana, suelo beige y encimeras beige
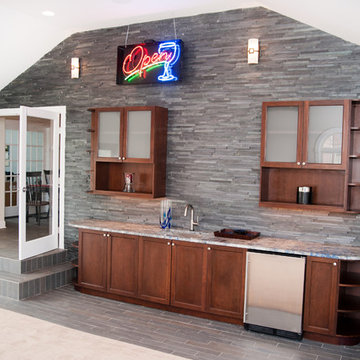
As the neon sign says, "OPEN!" It must be 5:00 somewhere!
Horus Photography
Ejemplo de bar en casa con fregadero lineal contemporáneo de tamaño medio con fregadero bajoencimera, armarios estilo shaker, puertas de armario de madera en tonos medios, encimera de granito, salpicadero verde, salpicadero de azulejos de piedra y suelo de baldosas de porcelana
Ejemplo de bar en casa con fregadero lineal contemporáneo de tamaño medio con fregadero bajoencimera, armarios estilo shaker, puertas de armario de madera en tonos medios, encimera de granito, salpicadero verde, salpicadero de azulejos de piedra y suelo de baldosas de porcelana

Contemporary desert home with natural materials. Wood, stone and copper elements throughout the house. Floors are vein-cut travertine, walls are stacked stone or drywall with hand-painted faux finish.
Project designed by Susie Hersker’s Scottsdale interior design firm Design Directives. Design Directives is active in Phoenix, Paradise Valley, Cave Creek, Carefree, Sedona, and beyond.
For more about Design Directives, click here: https://susanherskerasid.com/

Foto de bar en casa en L clásico renovado de tamaño medio con armarios con paneles lisos, puertas de armario blancas, encimera de cuarcita, salpicadero verde, salpicadero de losas de piedra, suelo vinílico, suelo marrón y encimeras grises

Pool parties and sports-watching are cherished activities for the family of this 1961 ranch home in San Jose’s Willow Glen neighborhood. As the design process evolved, the idea of the Ultimate Cocktail Bar emerged and developed into an integral component of the new bright kitchen.

This property was transformed from an 1870s YMCA summer camp into an eclectic family home, built to last for generations. Space was made for a growing family by excavating the slope beneath and raising the ceilings above. Every new detail was made to look vintage, retaining the core essence of the site, while state of the art whole house systems ensure that it functions like 21st century home.
This home was featured on the cover of ELLE Décor Magazine in April 2016.
G.P. Schafer, Architect
Rita Konig, Interior Designer
Chambers & Chambers, Local Architect
Frederika Moller, Landscape Architect
Eric Piasecki, Photographer
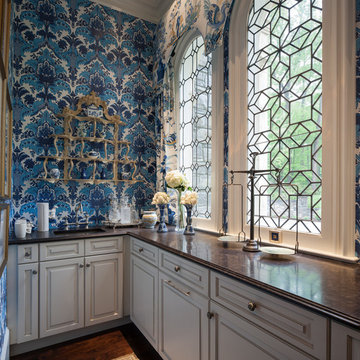
James Lockhart photography
Diseño de bar en casa con fregadero en L tradicional de tamaño medio con armarios con paneles con relieve, puertas de armario blancas, encimera de mármol, fregadero bajoencimera y suelo de madera oscura
Diseño de bar en casa con fregadero en L tradicional de tamaño medio con armarios con paneles con relieve, puertas de armario blancas, encimera de mármol, fregadero bajoencimera y suelo de madera oscura

Photography: Rustic White
Foto de bar en casa con barra de bar de galera campestre de tamaño medio con fregadero bajoencimera, encimera de cemento, salpicadero marrón y salpicadero de ladrillos
Foto de bar en casa con barra de bar de galera campestre de tamaño medio con fregadero bajoencimera, encimera de cemento, salpicadero marrón y salpicadero de ladrillos
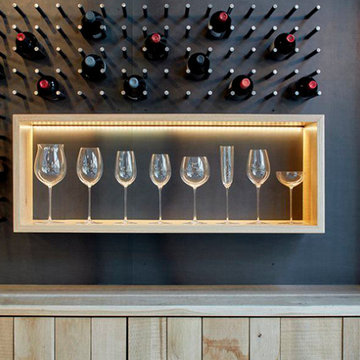
Espacios para disfrutar del vino y conservarlo con mimo y admiración.
Modelo de bar en casa lineal bohemio de tamaño medio con puertas de armario de madera clara
Modelo de bar en casa lineal bohemio de tamaño medio con puertas de armario de madera clara

Dark Grey Bar
Diseño de bar en casa lineal actual de tamaño medio con fregadero bajoencimera, armarios con paneles empotrados, puertas de armario azules, encimera de cuarzo compacto, salpicadero negro, puertas de cuarzo sintético, suelo de baldosas de cerámica, suelo gris y encimeras negras
Diseño de bar en casa lineal actual de tamaño medio con fregadero bajoencimera, armarios con paneles empotrados, puertas de armario azules, encimera de cuarzo compacto, salpicadero negro, puertas de cuarzo sintético, suelo de baldosas de cerámica, suelo gris y encimeras negras
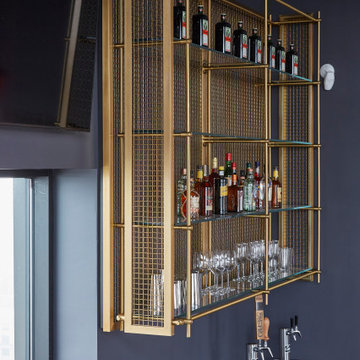
This version of Amuneal’s Collector’s Shelving Unit features solid machined brass fittings and posts with a wire mesh surround in a warm brass finish. The unit mounts to the wall to support a series of easily adjustable glass shelves. All of our Collector’s Shelving Units are fabricated in Amuneal’s Philadelphia-based furniture studio and can be customized as required for residential and commercial spaces.

Imagen de bar en casa con fregadero lineal de tamaño medio con fregadero bajoencimera, armarios con rebordes decorativos, puertas de armario grises, encimera de cuarzo compacto, salpicadero blanco, puertas de cuarzo sintético, suelo de madera clara, suelo marrón y encimeras blancas

This 4,500 sq ft basement in Long Island is high on luxe, style, and fun. It has a full gym, golf simulator, arcade room, home theater, bar, full bath, storage, and an entry mud area. The palette is tight with a wood tile pattern to define areas and keep the space integrated. We used an open floor plan but still kept each space defined. The golf simulator ceiling is deep blue to simulate the night sky. It works with the room/doors that are integrated into the paneling — on shiplap and blue. We also added lights on the shuffleboard and integrated inset gym mirrors into the shiplap. We integrated ductwork and HVAC into the columns and ceiling, a brass foot rail at the bar, and pop-up chargers and a USB in the theater and the bar. The center arm of the theater seats can be raised for cuddling. LED lights have been added to the stone at the threshold of the arcade, and the games in the arcade are turned on with a light switch.
---
Project designed by Long Island interior design studio Annette Jaffe Interiors. They serve Long Island including the Hamptons, as well as NYC, the tri-state area, and Boca Raton, FL.
For more about Annette Jaffe Interiors, click here:
https://annettejaffeinteriors.com/
To learn more about this project, click here:
https://annettejaffeinteriors.com/basement-entertainment-renovation-long-island/

Ejemplo de bar en casa con fregadero lineal tradicional renovado de tamaño medio con fregadero bajoencimera, armarios con paneles lisos, puertas de armario de madera clara, encimera de cemento, salpicadero negro, salpicadero de azulejos de porcelana, suelo de cemento, suelo blanco y encimeras negras

This elegant home is a modern medley of design with metal accents, pastel hues, bright upholstery, wood flooring, and sleek lighting.
Project completed by Wendy Langston's Everything Home interior design firm, which serves Carmel, Zionsville, Fishers, Westfield, Noblesville, and Indianapolis.
To learn more about this project, click here:
https://everythinghomedesigns.com/portfolio/mid-west-living-project/

Modelo de bar en casa con fregadero lineal actual de tamaño medio con fregadero integrado, puertas de armario grises, salpicadero verde, suelo de madera clara, suelo marrón y encimeras negras

These elements are repeated again at the bar area where a bold backsplash and black fixtures link to the design of the bathroom, creating a consistent and fun feel throughout. The bar was designed to accommodate mixing up a post-workout smoothie or a post-hot tub evening beverage, and is oriented at the billiards area to create central focal point in the space. Conveniently adjacent to both the fitness area and the media zone it is only steps away for a snack.
15.340 fotos de bares en casa de tamaño medio
7