427 fotos de bares en casa de tamaño medio con suelo de cemento
Filtrar por
Presupuesto
Ordenar por:Popular hoy
81 - 100 de 427 fotos
Artículo 1 de 3

Our clients were relocating from the upper peninsula to the lower peninsula and wanted to design a retirement home on their Lake Michigan property. The topography of their lot allowed for a walk out basement which is practically unheard of with how close they are to the water. Their view is fantastic, and the goal was of course to take advantage of the view from all three levels. The positioning of the windows on the main and upper levels is such that you feel as if you are on a boat, water as far as the eye can see. They were striving for a Hamptons / Coastal, casual, architectural style. The finished product is just over 6,200 square feet and includes 2 master suites, 2 guest bedrooms, 5 bathrooms, sunroom, home bar, home gym, dedicated seasonal gear / equipment storage, table tennis game room, sauna, and bonus room above the attached garage. All the exterior finishes are low maintenance, vinyl, and composite materials to withstand the blowing sands from the Lake Michigan shoreline.
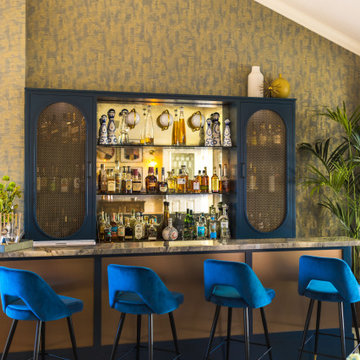
Who doesn't want to transform your living room into the perfect at-home bar to host friends for cocktails?
#OneStepDownProject
Foto de bar en casa vintage de tamaño medio sin pila con armarios estilo shaker, puertas de armario azules, encimera de cuarcita, salpicadero multicolor, salpicadero con efecto espejo, suelo de cemento, suelo gris y encimeras multicolor
Foto de bar en casa vintage de tamaño medio sin pila con armarios estilo shaker, puertas de armario azules, encimera de cuarcita, salpicadero multicolor, salpicadero con efecto espejo, suelo de cemento, suelo gris y encimeras multicolor

Imagen de bar en casa con barra de bar en U actual de tamaño medio con armarios con paneles lisos, puertas de armario de madera en tonos medios, encimera de mármol, salpicadero marrón, salpicadero de madera y suelo de cemento
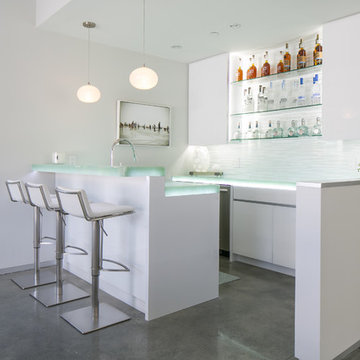
Ryan Garvin
Foto de bar en casa de galera actual de tamaño medio con armarios con paneles lisos, puertas de armario blancas, encimera de vidrio, salpicadero blanco y suelo de cemento
Foto de bar en casa de galera actual de tamaño medio con armarios con paneles lisos, puertas de armario blancas, encimera de vidrio, salpicadero blanco y suelo de cemento
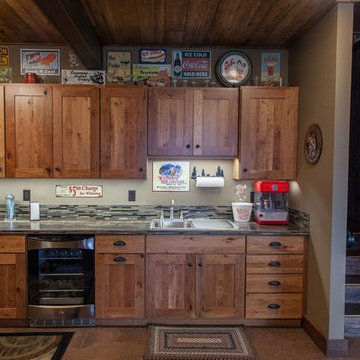
Modelo de bar en casa con fregadero lineal rural de tamaño medio con suelo de cemento, suelo beige, armarios estilo shaker, puertas de armario de madera oscura, encimera de granito, salpicadero beige y salpicadero de azulejos en listel
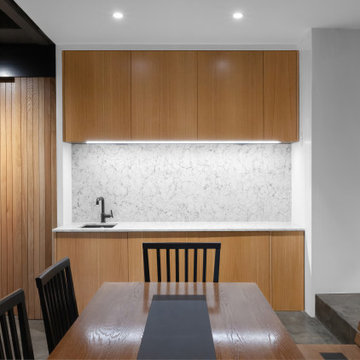
Lower Level Home Bar serves adjacent Gym, Media/Living, and Dining Area - Scandinavian Modern Interior - Indianapolis, IN - Trader's Point - Architect: HAUS | Architecture For Modern Lifestyles - Construction Manager: WERK | Building Modern - Christopher Short + Paul Reynolds - Photo: HAUS | Architecture

Steve Tauge Studios
Foto de bar en casa con barra de bar de galera urbano de tamaño medio con suelo de cemento, fregadero integrado, armarios con paneles lisos, puertas de armario de madera en tonos medios, encimera de acrílico, salpicadero de azulejos de piedra y suelo beige
Foto de bar en casa con barra de bar de galera urbano de tamaño medio con suelo de cemento, fregadero integrado, armarios con paneles lisos, puertas de armario de madera en tonos medios, encimera de acrílico, salpicadero de azulejos de piedra y suelo beige
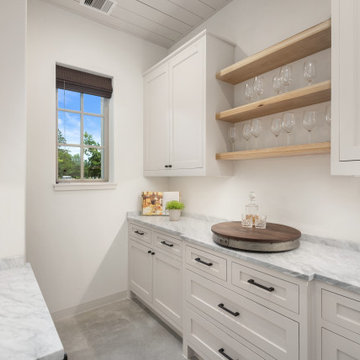
Diseño de bar en casa de galera clásico renovado de tamaño medio con armarios con paneles empotrados, puertas de armario blancas, suelo de cemento, suelo gris y encimeras grises
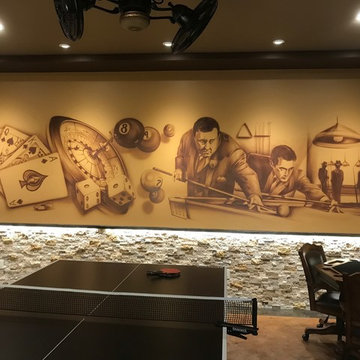
Foto de bar en casa con barra de bar en U industrial de tamaño medio con salpicadero marrón, salpicadero de azulejos de piedra, suelo de cemento, suelo marrón y encimeras negras
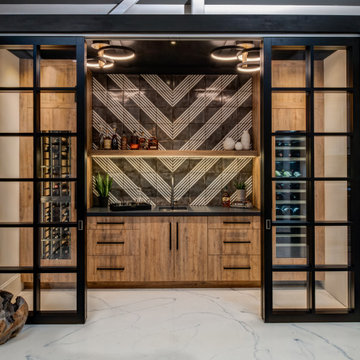
This modern Sophisticate home bar is tucked in nicely behind the sliding doors and features a Thermador wine column, and a fantastic modern backsplash tile design with a European Melamine slab wood grain door style.
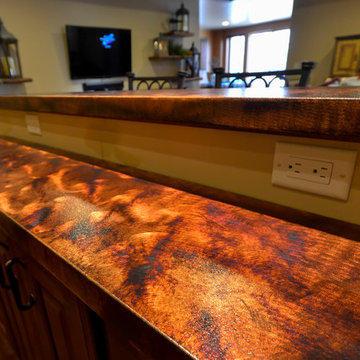
Ejemplo de bar en casa con barra de bar de galera rústico de tamaño medio con fregadero encastrado, armarios con paneles con relieve, puertas de armario de madera en tonos medios, encimera de cobre, salpicadero multicolor, salpicadero de azulejos de piedra, suelo de cemento y suelo marrón
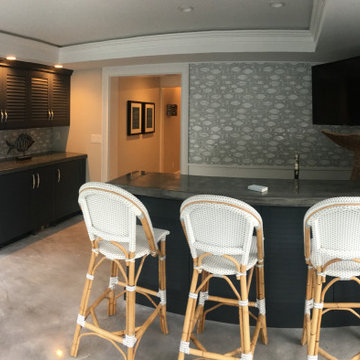
The pool cabana with custom cabinetry, concrete counter surfaces and sink, custom tile walls, Serena & Lily bar chairs and three sliding glass doors going out to the poo; deck.
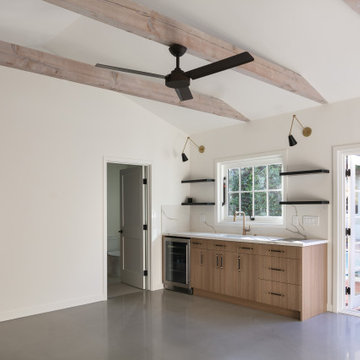
An ADU that will be mostly used as a pool house.
Large French doors with a good-sized awning window to act as a serving point from the interior kitchenette to the pool side.
A slick modern concrete floor finish interior is ready to withstand the heavy traffic of kids playing and dragging in water from the pool.
Vaulted ceilings with whitewashed cross beams provide a sensation of space.
An oversized shower with a good size vanity will make sure any guest staying over will be able to enjoy a comfort of a 5-star hotel.
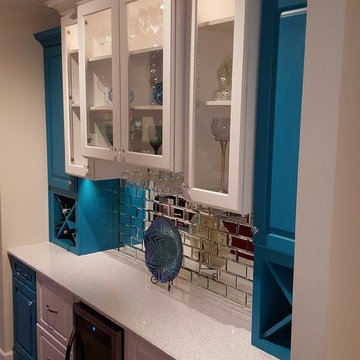
Amber Davis
Imagen de bar en casa con fregadero lineal costero de tamaño medio con armarios con paneles con relieve, puertas de armario azules, encimera de cuarzo compacto, salpicadero multicolor, salpicadero con efecto espejo y suelo de cemento
Imagen de bar en casa con fregadero lineal costero de tamaño medio con armarios con paneles con relieve, puertas de armario azules, encimera de cuarzo compacto, salpicadero multicolor, salpicadero con efecto espejo y suelo de cemento
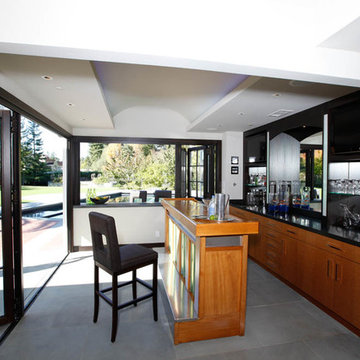
Ejemplo de bar en casa con barra de bar lineal clásico renovado de tamaño medio con armarios con paneles lisos, puertas de armario de madera oscura, encimera de granito, suelo de cemento, salpicadero con efecto espejo y suelo gris
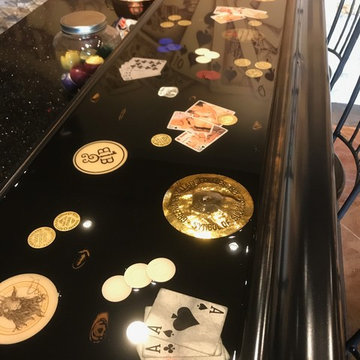
Imagen de bar en casa con barra de bar en U industrial de tamaño medio con salpicadero marrón, salpicadero de azulejos de piedra, suelo de cemento, suelo marrón y encimeras negras
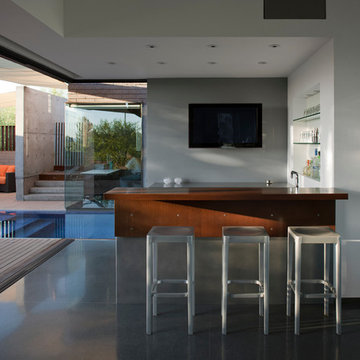
Modern custom home nestled in quiet Arcadia neighborhood. The expansive glass window wall has stunning views of Camelback Mountain and natural light helps keep energy usage to a minimum.
CIP concrete walls also help to reduce the homes carbon footprint while keeping a beautiful, architecturally pleasing finished look to both inside and outside.
The artfully blended look of metal, concrete, block and glass bring a natural, raw product to life in both visual and functional way
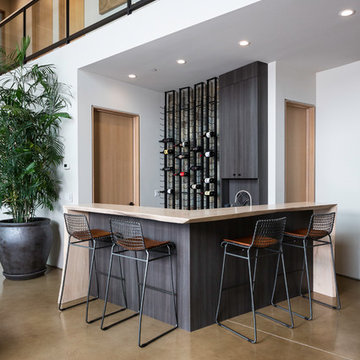
Imagen de bar en casa con fregadero en L moderno de tamaño medio con armarios con paneles lisos, puertas de armario negras, encimera de madera y suelo de cemento
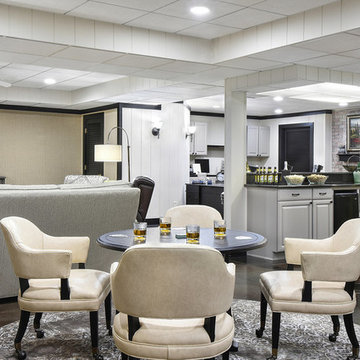
Ejemplo de bar en casa con barra de bar en U tradicional de tamaño medio con suelo de cemento, suelo gris, fregadero bajoencimera, armarios con paneles con relieve y puertas de armario blancas
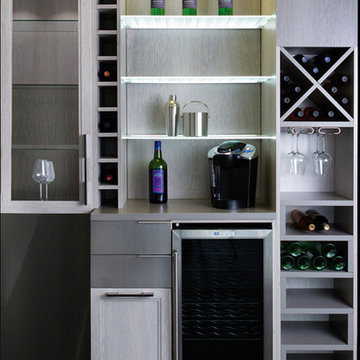
This In-Home Wine Bar will have the entire neighborhood envious. A beautifully thought out design that includes a gorgeous clear glass door, glass shelves, and shelf/cabinet lighting for an incredible accent. It includes everything you need to enjoy and store your favorite beverages.
"LED lit doors and panels add a unique and bold feature to any space, and has a magical effect on the entire space, especially when designed into unexpected or unique places. Unique lighting solutions truly personalize your space and your needs. Choose from valance lighting, under-cabinet lighting, floor lighting and up-lighting options. Lighted shelves not only make any space more efficient, but also add style that is associated with high-end design. A few well-placed fixtures are a great way to add a lustrous, glamorous feel to storage areas."
"Integrated wine rack and stemware storage can create the perfect home for any collection and maximize storage. The 'Wine X' solution makes storing your favorite bottles effortless and visually appealing. The durable and elegant stemware system features heavy gauge wire construction and hidden mounting. A custom designed wine bar creates a perfect space for storing your collection and fits your entertaining needs when hosting guests."
427 fotos de bares en casa de tamaño medio con suelo de cemento
5