1.343 fotos de bares en casa contemporáneos
Filtrar por
Presupuesto
Ordenar por:Popular hoy
61 - 80 de 1343 fotos
Artículo 1 de 3
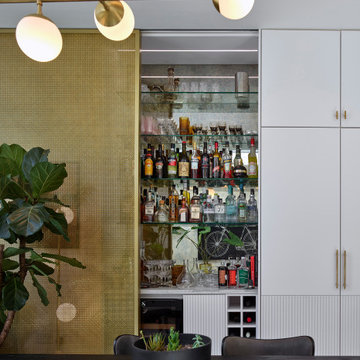
Foto de bar en casa de galera actual grande con fregadero bajoencimera, armarios con paneles lisos, puertas de armario blancas, encimera de acrílico, salpicadero de travertino, suelo de baldosas de cerámica, suelo gris y encimeras blancas
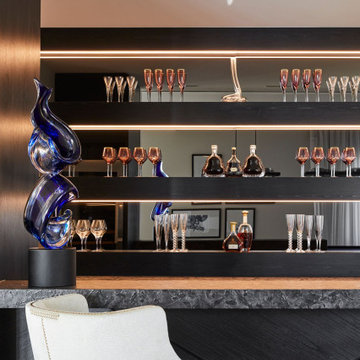
Diseño de bar en casa con fregadero de galera contemporáneo de tamaño medio con fregadero bajoencimera, armarios con paneles empotrados, puertas de armario negras, encimera de granito, salpicadero negro, salpicadero con efecto espejo, suelo de mármol, suelo blanco y encimeras grises
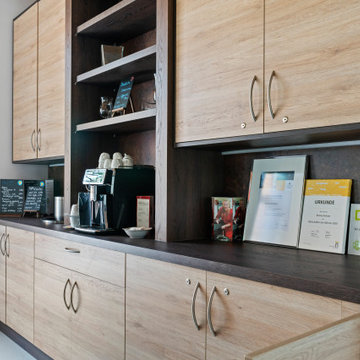
Modelo de bar en casa con fregadero de galera contemporáneo de tamaño medio con fregadero encastrado, puertas de armario marrones, suelo de linóleo, suelo beige, encimeras marrones, encimera de madera y salpicadero marrón
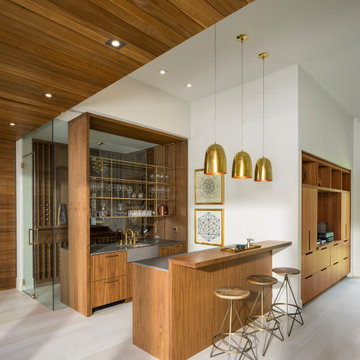
Imagen de bar en casa de galera contemporáneo con armarios con paneles lisos, puertas de armario de madera oscura, suelo beige y encimeras grises
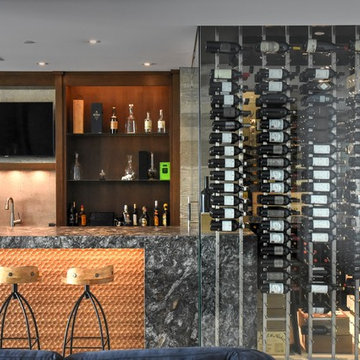
This gorgeous contemporary glass front custom wine cellar in Corona Del Mar, Newport Beach, California is an eye catcher. The sleek, glass ultra modern wine room was a unique and exciting project for our team here at Vintage Cellars. The stone bar extends into the wine cellar itself, but due to mechanical, cooling, and condensation concerns, our expert custom wine cellar team knew that extra measures needed to be taken to ensure the end quality remained top notch.
The bar itself was divided into two sections, one cut section outside to make up the main seating area and the other inside the glass wine room. The stone bar, which is porous, takes up a good portion of the front facing glass panel. Had the bar simply extended into the wine cellar and been sealed off at the joints, the stone would have eventually transferred in enough heat and moisture to cause condensation. Proper wine cellar design and planning enabled this wine cellar to not only look fantastic, but function perfectly as well.
One interesting unique feature in this Corona Del Mar, Newport Beach, Orange County, California glass and metal wine cellar is an extension of floor to ceiling frames mounted to the backside of the stone bar. This feature was made to seamlessly show consistency in floor to ceiling vintageview frames throughout.
Corona Del Mar, Newport Beach, Laguna Beach, Huntington Beach, Newport Coast, Ladera Ranch, Coto De Caza, Laguna Hills, San Clemente, Dana Point, Seal Beach, Laguna Niguel still remain the areas in Orange County that we build wine cellars most often.
Contemporary wine cellars such as this are becoming more and more popular in modern design trends. Interior Design, Architecture, and Construction all play a part in ensuring that the client’s vision comes to reality. This project was no different. Working closely with David Close Homes, Vintage Cellars was able to meet with the client and team involved, determine the ultimate wine cellar wine room wine closet goals, and see them to the finish.
Upon walking into this glass and metal modern contemporary wine cellar, you become quickly surrounded with triple deep bottles from many of the world’s best wineries. On the left below the countertop is a black stained poplar wine racking system for single 750ml bottles. Above lies room for display case storage, room for large format bottles, and label forward vintageview design racking to the ceiling. On the middle wall of this wine room is room for case storage below, similarly with triple deep vintageview floor to ceiling frames dying into more case storage above. On the right side of this wall lies a vertical space for single large format case storage.
Ultra Modern wine cellars such as this are all the rage in contemporary homes in San Diego, Orange County, and Los Angeles. This glass enclosed wine cellar with a sleek modern contemporary racking system is truly a showpiece in this home in Corona Del Mar, Newport Beach, California. Wine Racking, Wine Cellar Cooling, Wine Cellar design, Wine Cellar Build out and Wine Cellar Installation is what Vintage Cellars does best. Timeless Luxury.
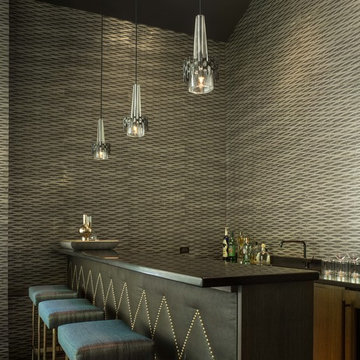
Foto de bar en casa con barra de bar de galera contemporáneo de tamaño medio con puertas de armario de madera oscura, fregadero bajoencimera, armarios con paneles lisos y salpicadero multicolor
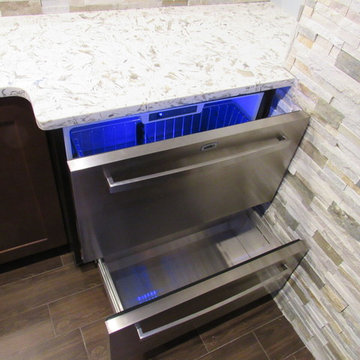
Foto de bar en casa con fregadero de galera actual grande con fregadero bajoencimera, armarios estilo shaker, puertas de armario de madera en tonos medios, encimera de granito, salpicadero multicolor, salpicadero de azulejos de piedra y suelo de baldosas de porcelana
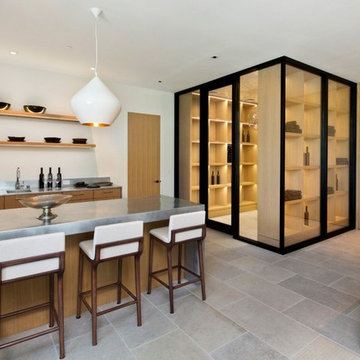
With the Wine Room in close proximity to the Wet Bar, keeping drinks full has never been easier.
Diseño de bar en casa con fregadero de galera contemporáneo de tamaño medio con fregadero bajoencimera, armarios con paneles lisos, puertas de armario de madera oscura, suelo gris, encimera de zinc y suelo de piedra caliza
Diseño de bar en casa con fregadero de galera contemporáneo de tamaño medio con fregadero bajoencimera, armarios con paneles lisos, puertas de armario de madera oscura, suelo gris, encimera de zinc y suelo de piedra caliza
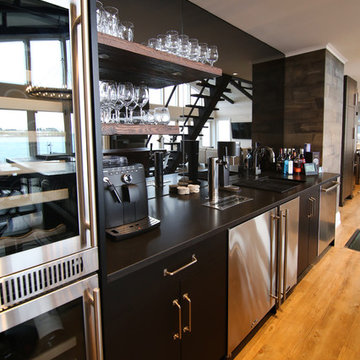
Cheryl Thiessen
Diseño de bar en casa con fregadero de galera contemporáneo de tamaño medio con armarios con paneles lisos, puertas de armario de madera en tonos medios, encimera de madera, salpicadero con efecto espejo y suelo de madera clara
Diseño de bar en casa con fregadero de galera contemporáneo de tamaño medio con armarios con paneles lisos, puertas de armario de madera en tonos medios, encimera de madera, salpicadero con efecto espejo y suelo de madera clara
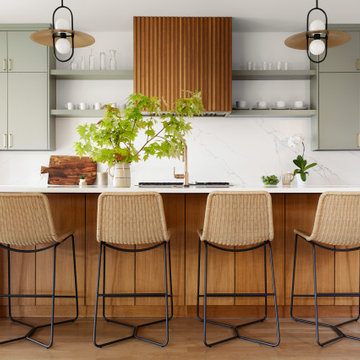
Kitchen in modern Dallas family home. Design by Ashley Dalton Studio. Build by Montgomery Custom Homes.
Imagen de bar en casa de galera actual con armarios con paneles lisos, puertas de armario verdes, salpicadero blanco, salpicadero de losas de piedra, suelo de madera en tonos medios, suelo marrón y encimeras blancas
Imagen de bar en casa de galera actual con armarios con paneles lisos, puertas de armario verdes, salpicadero blanco, salpicadero de losas de piedra, suelo de madera en tonos medios, suelo marrón y encimeras blancas
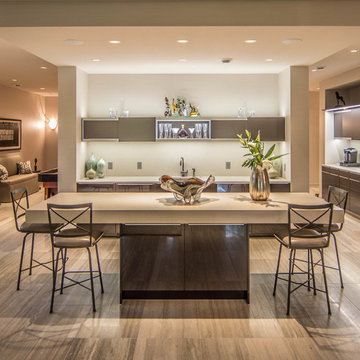
Photography by Jon Haworth
Imagen de bar en casa de galera contemporáneo con armarios con paneles lisos, puertas de armario grises, suelo gris y encimeras beige
Imagen de bar en casa de galera contemporáneo con armarios con paneles lisos, puertas de armario grises, suelo gris y encimeras beige

Bar with Lit countertop and lit stained panels
Foto de bar en casa con barra de bar de galera actual grande con fregadero bajoencimera, armarios con paneles lisos, puertas de armario de madera clara, encimera de ónix, salpicadero blanco, salpicadero con efecto espejo, suelo de madera clara y encimeras blancas
Foto de bar en casa con barra de bar de galera actual grande con fregadero bajoencimera, armarios con paneles lisos, puertas de armario de madera clara, encimera de ónix, salpicadero blanco, salpicadero con efecto espejo, suelo de madera clara y encimeras blancas
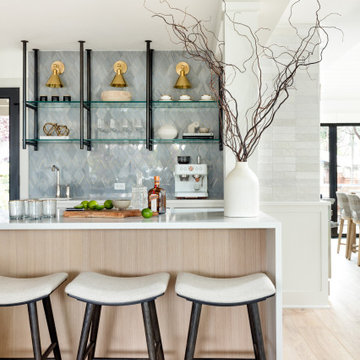
Our Seattle studio gave this dated family home a fabulous facelift with bright interiors, stylish furnishings, and thoughtful decor. We kept all the original interior doors but gave them a beautiful coat of paint and fitted stylish matte black hardware to provide them with that extra elegance. Painting the millwork a creamy light grey color created a fun, unique contrast against the white walls. We opened up walls to create a spacious great room, perfect for this family who loves to entertain. We reimagined the existing pantry as a wet bar, currently a hugely popular spot in the home. To create a seamless indoor-outdoor living space, we used NanaWall doors off the kitchen and living room, allowing our clients to have an open atmosphere in their backyard oasis and covered front deck. Heaters were also added to the front porch ensuring they could enjoy it during all seasons. We used durable furnishings throughout the home to accommodate the growing needs of their two small kids and two dogs. Neutral finishes, warm wood tones, and pops of color achieve a light and airy look reminiscent of the coastal appeal of Puget Sound – only a couple of blocks away from this home. We ensured that we delivered a bold, timeless home to our clients, with every detail reflecting their beautiful personalities.
---
Project designed by interior design studio Kimberlee Marie Interiors. They serve the Seattle metro area including Seattle, Bellevue, Kirkland, Medina, Clyde Hill, and Hunts Point.
For more about Kimberlee Marie Interiors, see here: https://www.kimberleemarie.com/
To learn more about this project, see here:
https://www.kimberleemarie.com/richmond-beach-home-remodel

This modern farmhouse showcases our studio’s signature style of uniting California-cool style with Midwestern traditional. Double islands in the kitchen offer loads of counter space and can function as dining and workstations. The black-and-white palette lends a modern vibe to the setup. A sleek bar adjacent to the kitchen flaunts open shelves and wooden cabinetry that allows for stylish entertaining. While warmer hues are used in the living areas and kitchen, the bathrooms are a picture of tranquility with colorful cabinetry and a calming ambiance created with elegant fixtures and decor.
---
Project designed by Pasadena interior design studio Amy Peltier Interior Design & Home. They serve Pasadena, Bradbury, South Pasadena, San Marino, La Canada Flintridge, Altadena, Monrovia, Sierra Madre, Los Angeles, as well as surrounding areas.
---
For more about Amy Peltier Interior Design & Home, click here: https://peltierinteriors.com/
To learn more about this project, click here:
https://peltierinteriors.com/portfolio/modern-elegant-farmhouse-interior-design-vienna/

Walnut wet bar with granite countertops, walnut floating shelves, tile back splash, gold brushed lighting, matte black sink and hardware.
Ejemplo de bar en casa con fregadero de galera actual con fregadero bajoencimera, armarios con paneles lisos, puertas de armario marrones, encimera de cuarcita, salpicadero blanco, salpicadero de azulejos de cerámica, suelo de madera clara, suelo marrón y encimeras blancas
Ejemplo de bar en casa con fregadero de galera actual con fregadero bajoencimera, armarios con paneles lisos, puertas de armario marrones, encimera de cuarcita, salpicadero blanco, salpicadero de azulejos de cerámica, suelo de madera clara, suelo marrón y encimeras blancas

Clients goals were to have a full wet bar to entertain family and friends. Must haves were a two tap kegerator, full fridge, ice maker, and microwave. They also wanted open shelves and glass cabinet doors to display their glassware and bottle collections.
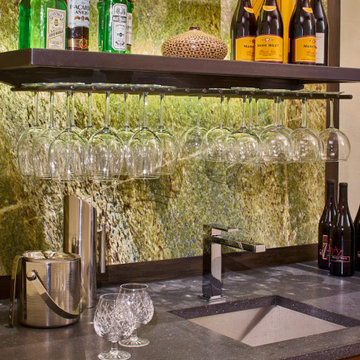
This beautiful riverside home was a joy to design! Our Aspen studio borrowed colors and tones from the beauty of the nature outside to recreate a peaceful sanctuary inside. We added cozy, comfortable furnishings so our clients can curl up with a drink while watching the river gushing by. The gorgeous home boasts large entryways with stone-clad walls, high ceilings, and a stunning bar counter, perfect for get-togethers with family and friends. Large living rooms and dining areas make this space fabulous for entertaining.
Joe McGuire Design is an Aspen and Boulder interior design firm bringing a uniquely holistic approach to home interiors since 2005.
For more about Joe McGuire Design, see here: https://www.joemcguiredesign.com/
To learn more about this project, see here:
https://www.joemcguiredesign.com/riverfront-modern

Foto de bar en casa con fregadero de galera contemporáneo pequeño con fregadero bajoencimera, armarios con paneles lisos, puertas de armario marrones, encimera de cuarzo compacto, salpicadero verde, salpicadero de vidrio templado, suelo vinílico, suelo gris y encimeras marrones

The basement in this home sat unused for years. Cinder block windows did a poor job of brightening the space. Linoleum floors were outdated years ago. The bar was a brick and mortar monster.
The remodeling design began with a new centerpiece – a gas fireplace to warm up cold Minnesota evenings. It features custom brickwork enclosing the energy efficient firebox.
New energy-efficient egress windows can be opened to allow cross ventilation, while keeping the room cozy. A dramatic improvement over cinder block glass.
A new wet bar was added, featuring Oak Wood cabinets and Granite countertops. Note the custom tile work behind the stainless steel sink. The bar itself uses the same materials, creating comfortable seating for three.
Finally, the use of in-ceiling down lights adds a single “color” of light, making the entire room both bright and warm. The before and after photos tell the whole story.

Large open plan kitchen and dining space with real American Walnut elements
Modelo de bar en casa de galera contemporáneo de tamaño medio con fregadero bajoencimera, armarios con paneles lisos, puertas de armario grises, encimera de madera, suelo gris y encimeras marrones
Modelo de bar en casa de galera contemporáneo de tamaño medio con fregadero bajoencimera, armarios con paneles lisos, puertas de armario grises, encimera de madera, suelo gris y encimeras marrones
1.343 fotos de bares en casa contemporáneos
4