5.380 fotos de bares en casa con todos los estilos de armarios
Filtrar por
Presupuesto
Ordenar por:Popular hoy
61 - 80 de 5380 fotos
Artículo 1 de 3
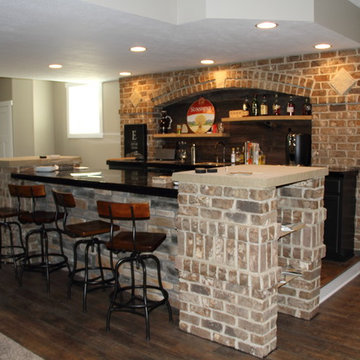
Modelo de bar en casa con fregadero de galera rústico de tamaño medio con fregadero bajoencimera, armarios con paneles empotrados, puertas de armario negras, encimera de piedra caliza, salpicadero marrón, salpicadero de azulejos de piedra, suelo de baldosas de cerámica y suelo marrón
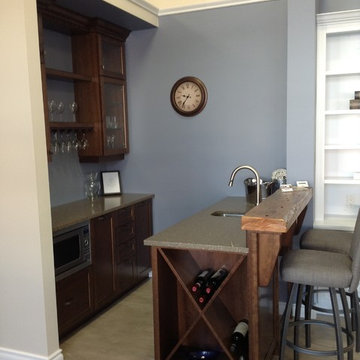
Foto de bar en casa con barra de bar de galera clásico renovado pequeño con fregadero bajoencimera, armarios tipo vitrina, puertas de armario de madera en tonos medios, encimera de madera, suelo de madera clara y suelo beige

Custom bar with walnut cabinetry and a waterfall edged, hand fabricated, counter top of end grain wood with brass infused strips.
Foto de bar en casa con barra de bar de galera contemporáneo grande con armarios abiertos, puertas de armario de madera en tonos medios, suelo de madera en tonos medios, encimera de madera, salpicadero marrón, salpicadero de madera y suelo marrón
Foto de bar en casa con barra de bar de galera contemporáneo grande con armarios abiertos, puertas de armario de madera en tonos medios, suelo de madera en tonos medios, encimera de madera, salpicadero marrón, salpicadero de madera y suelo marrón
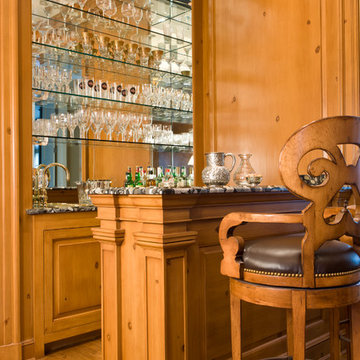
Gordon Beall photographer
Imagen de bar en casa con barra de bar de galera tradicional pequeño con suelo de madera en tonos medios, armarios con paneles con relieve, puertas de armario de madera oscura y salpicadero con efecto espejo
Imagen de bar en casa con barra de bar de galera tradicional pequeño con suelo de madera en tonos medios, armarios con paneles con relieve, puertas de armario de madera oscura y salpicadero con efecto espejo

Rustic home bar.
Imagen de bar en casa con barra de bar de galera rústico de tamaño medio con suelo de madera en tonos medios, encimera de madera, armarios tipo vitrina, puertas de armario con efecto envejecido, suelo marrón y encimeras marrones
Imagen de bar en casa con barra de bar de galera rústico de tamaño medio con suelo de madera en tonos medios, encimera de madera, armarios tipo vitrina, puertas de armario con efecto envejecido, suelo marrón y encimeras marrones
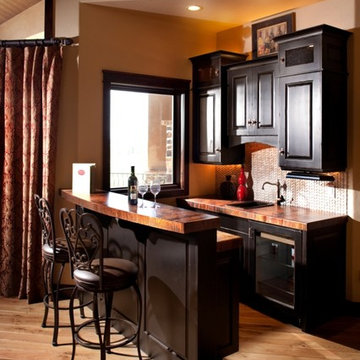
Modelo de bar en casa con barra de bar de galera tradicional de tamaño medio con suelo de madera en tonos medios, fregadero encastrado, armarios con paneles con relieve, puertas de armario de madera en tonos medios, encimera de madera y encimeras marrones
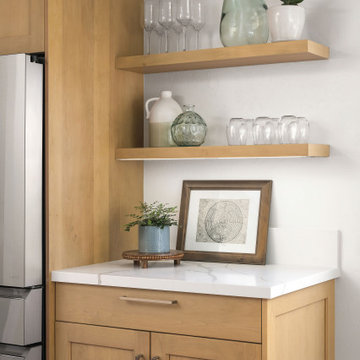
a new island layout encourages gathering with room for four. In addition to an outlet on one side of the island, a pop-up outlet at the other end allows for the utilization of small kitchen appliances and casual usage of laptops and personal devices.

A stunning Basement Home Bar and Wine Room, complete with a Wet Bar and Curved Island with seating for 5. Beautiful glass teardrop shaped pendants cascade from the back wall.

The newly created dry bar sits in the previous kitchen space, which connects the original formal dining room with the addition that is home to the new kitchen. A great spot for entertaining.
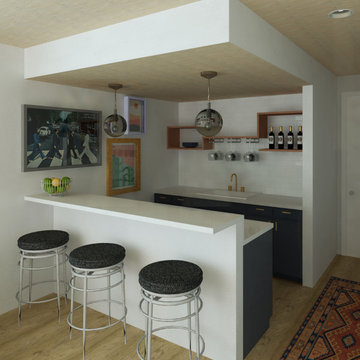
The choice of materials and colors in the design of this mini-bar draws from the contemporary, clean aesthetic of the main house. The mini-bar is part of a larger recreational room designed to provide a sense of serenity and space through the use of natural materials, ample natural light, and a calm color palette.
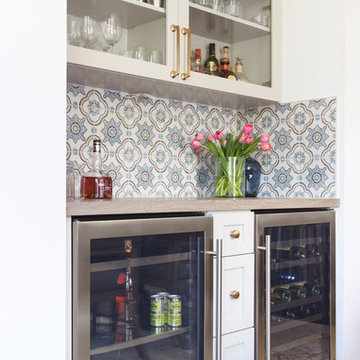
Diseño de bar en casa de galera clásico de tamaño medio con armarios tipo vitrina, puertas de armario blancas, encimera de madera, salpicadero multicolor y salpicadero de azulejos de cerámica
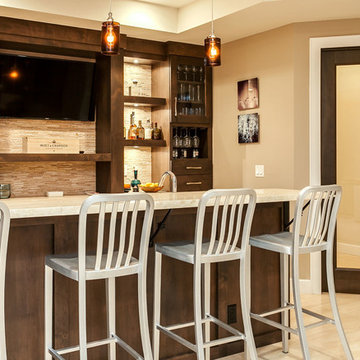
This client wanted to have their kitchen as their centerpiece for their house. As such, I designed this kitchen to have a dark walnut natural wood finish with timeless white kitchen island combined with metal appliances.
The entire home boasts an open, minimalistic, elegant, classy, and functional design, with the living room showcasing a unique vein cut silver travertine stone showcased on the fireplace. Warm colors were used throughout in order to make the home inviting in a family-friendly setting.
Project designed by Denver, Colorado interior designer Margarita Bravo. She serves Denver as well as surrounding areas such as Cherry Hills Village, Englewood, Greenwood Village, and Bow Mar.
For more about MARGARITA BRAVO, click here: https://www.margaritabravo.com/
To learn more about this project, click here: https://www.margaritabravo.com/portfolio/observatory-park/
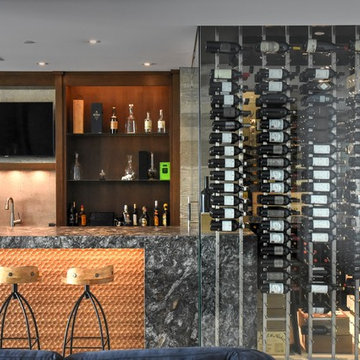
This gorgeous contemporary glass front custom wine cellar in Corona Del Mar, Newport Beach, California is an eye catcher. The sleek, glass ultra modern wine room was a unique and exciting project for our team here at Vintage Cellars. The stone bar extends into the wine cellar itself, but due to mechanical, cooling, and condensation concerns, our expert custom wine cellar team knew that extra measures needed to be taken to ensure the end quality remained top notch.
The bar itself was divided into two sections, one cut section outside to make up the main seating area and the other inside the glass wine room. The stone bar, which is porous, takes up a good portion of the front facing glass panel. Had the bar simply extended into the wine cellar and been sealed off at the joints, the stone would have eventually transferred in enough heat and moisture to cause condensation. Proper wine cellar design and planning enabled this wine cellar to not only look fantastic, but function perfectly as well.
One interesting unique feature in this Corona Del Mar, Newport Beach, Orange County, California glass and metal wine cellar is an extension of floor to ceiling frames mounted to the backside of the stone bar. This feature was made to seamlessly show consistency in floor to ceiling vintageview frames throughout.
Corona Del Mar, Newport Beach, Laguna Beach, Huntington Beach, Newport Coast, Ladera Ranch, Coto De Caza, Laguna Hills, San Clemente, Dana Point, Seal Beach, Laguna Niguel still remain the areas in Orange County that we build wine cellars most often.
Contemporary wine cellars such as this are becoming more and more popular in modern design trends. Interior Design, Architecture, and Construction all play a part in ensuring that the client’s vision comes to reality. This project was no different. Working closely with David Close Homes, Vintage Cellars was able to meet with the client and team involved, determine the ultimate wine cellar wine room wine closet goals, and see them to the finish.
Upon walking into this glass and metal modern contemporary wine cellar, you become quickly surrounded with triple deep bottles from many of the world’s best wineries. On the left below the countertop is a black stained poplar wine racking system for single 750ml bottles. Above lies room for display case storage, room for large format bottles, and label forward vintageview design racking to the ceiling. On the middle wall of this wine room is room for case storage below, similarly with triple deep vintageview floor to ceiling frames dying into more case storage above. On the right side of this wall lies a vertical space for single large format case storage.
Ultra Modern wine cellars such as this are all the rage in contemporary homes in San Diego, Orange County, and Los Angeles. This glass enclosed wine cellar with a sleek modern contemporary racking system is truly a showpiece in this home in Corona Del Mar, Newport Beach, California. Wine Racking, Wine Cellar Cooling, Wine Cellar design, Wine Cellar Build out and Wine Cellar Installation is what Vintage Cellars does best. Timeless Luxury.

Imagen de bar en casa con fregadero de galera tradicional renovado grande con suelo de baldosas de cerámica, suelo marrón, armarios con paneles empotrados, puertas de armario grises, salpicadero verde y encimeras grises
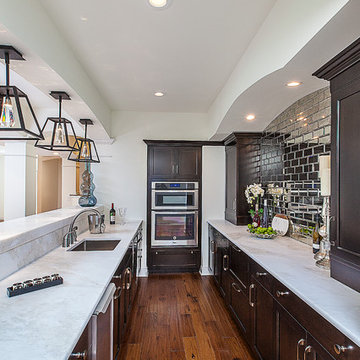
What was once an empty unfinished 2,400 sq. ft. basement is now a luxurious entertaining space. This newly renovated walkout basement features segmental arches that bring architecture and character. In the basement bar, the modern antique mirror tile backsplash runs countertop to ceiling. Two inch thick marble countertops give a strong presence. Beautiful dark Java Wood-Mode cabinets with a transitional style door finish off the bar area. New appliances such an ice maker, dishwasher, and a beverage refrigerator have been installed and add contemporary function. Unique pendant lights with crystal bulbs add to the bling that sets this bar apart.The entertainment experience is rounded out with the addition of a game area and a TV viewing area, complete with a direct vent fireplace. Mirrored French doors flank the fireplace opening into small closets. The dining area design is the embodiment of leisure and modern sophistication, as the engineered hickory hardwood carries through the finished basement and ties the look together. The basement exercise room is finished off with paneled wood plank walls and home gym horsemats for the flooring. The space will welcome guests and serve as a luxurious retreat for friends and family for years to come.
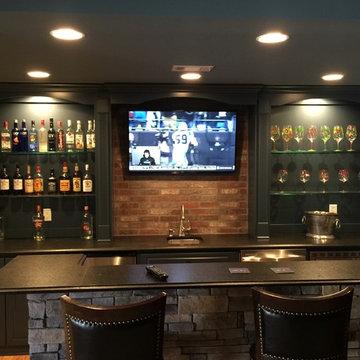
Diseño de bar en casa con fregadero de galera tradicional de tamaño medio con fregadero bajoencimera, armarios con paneles con relieve, puertas de armario negras, salpicadero rojo y salpicadero de ladrillos

Basement Bar Area
Diseño de bar en casa con fregadero de galera contemporáneo grande con fregadero bajoencimera, armarios estilo shaker, puertas de armario de madera en tonos medios, encimera de granito, salpicadero multicolor, salpicadero de azulejos de piedra y suelo de baldosas de porcelana
Diseño de bar en casa con fregadero de galera contemporáneo grande con fregadero bajoencimera, armarios estilo shaker, puertas de armario de madera en tonos medios, encimera de granito, salpicadero multicolor, salpicadero de azulejos de piedra y suelo de baldosas de porcelana

Diseño de bar en casa de galera industrial grande sin pila con armarios con paneles lisos, puertas de armario con efecto envejecido, encimera de cobre y suelo de cemento
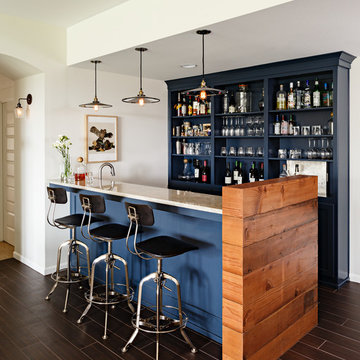
Lincoln Barbor
Modelo de bar en casa con barra de bar de galera clásico renovado con armarios abiertos y puertas de armario azules
Modelo de bar en casa con barra de bar de galera clásico renovado con armarios abiertos y puertas de armario azules
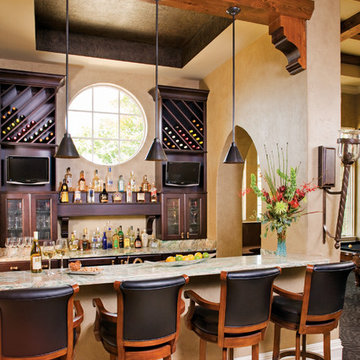
Imagen de bar en casa con barra de bar de galera mediterráneo grande con armarios tipo vitrina, puertas de armario de madera en tonos medios, encimera de granito y suelo de piedra caliza
5.380 fotos de bares en casa con todos los estilos de armarios
4