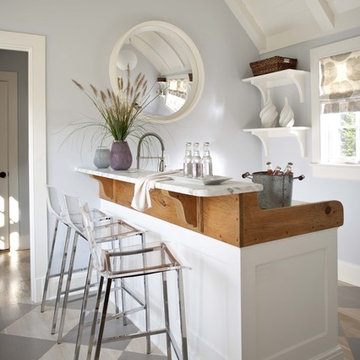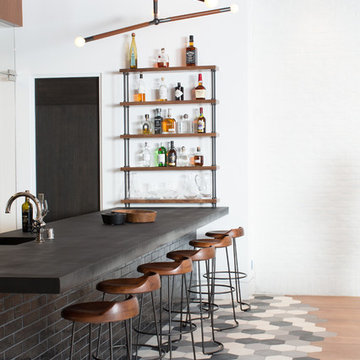714 fotos de bares en casa con suelo multicolor y suelo amarillo
Filtrar por
Presupuesto
Ordenar por:Popular hoy
1 - 20 de 714 fotos
Artículo 1 de 3
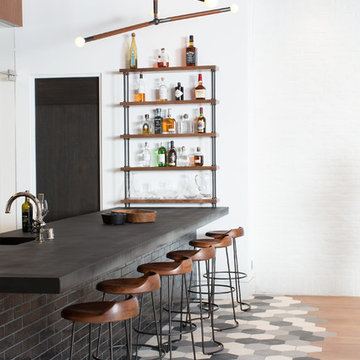
Photo: David Tosti
Modelo de bar en casa con barra de bar actual con suelo multicolor
Modelo de bar en casa con barra de bar actual con suelo multicolor

Photo by Allen Russ, Hoachlander Davis Photography
Foto de bar en casa con barra de bar lineal tradicional renovado pequeño con fregadero bajoencimera, armarios estilo shaker, puertas de armario de madera en tonos medios, encimera de granito, salpicadero marrón, salpicadero de madera, suelo de baldosas de porcelana y suelo multicolor
Foto de bar en casa con barra de bar lineal tradicional renovado pequeño con fregadero bajoencimera, armarios estilo shaker, puertas de armario de madera en tonos medios, encimera de granito, salpicadero marrón, salpicadero de madera, suelo de baldosas de porcelana y suelo multicolor

Imagen de bar en casa con barra de bar en U clásico renovado grande con armarios con paneles con relieve, puertas de armario grises, salpicadero verde, fregadero bajoencimera, encimera de cuarzo compacto, salpicadero de mármol, moqueta y suelo multicolor
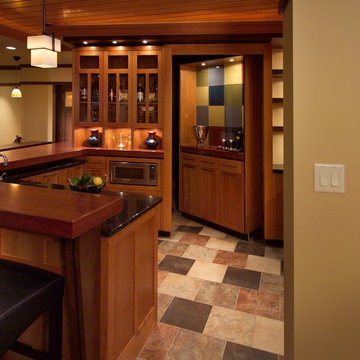
Unfinishes lower level gets an amazing face lift to a Prairie style inspired meca
Photos by Stuart Lorenz Photograpghy
Modelo de bar en casa de estilo americano con suelo de baldosas de cerámica y suelo multicolor
Modelo de bar en casa de estilo americano con suelo de baldosas de cerámica y suelo multicolor

Created a wet bar from two closets
Ejemplo de bar en casa con fregadero clásico renovado de tamaño medio con fregadero encastrado, armarios estilo shaker, puertas de armario azules, encimera de cuarcita, salpicadero blanco, salpicadero de ladrillos, suelo de madera oscura, suelo multicolor y encimeras blancas
Ejemplo de bar en casa con fregadero clásico renovado de tamaño medio con fregadero encastrado, armarios estilo shaker, puertas de armario azules, encimera de cuarcita, salpicadero blanco, salpicadero de ladrillos, suelo de madera oscura, suelo multicolor y encimeras blancas
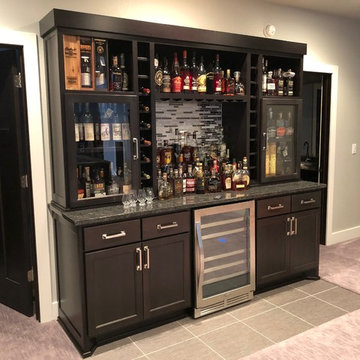
Custom liquor display cabinet made to look like it'd been in the house from the beginning.
Diseño de bar en casa lineal clásico de tamaño medio sin pila con puertas de armario de madera en tonos medios, encimera de granito, salpicadero multicolor, salpicadero de vidrio templado, suelo vinílico, suelo multicolor y encimeras multicolor
Diseño de bar en casa lineal clásico de tamaño medio sin pila con puertas de armario de madera en tonos medios, encimera de granito, salpicadero multicolor, salpicadero de vidrio templado, suelo vinílico, suelo multicolor y encimeras multicolor
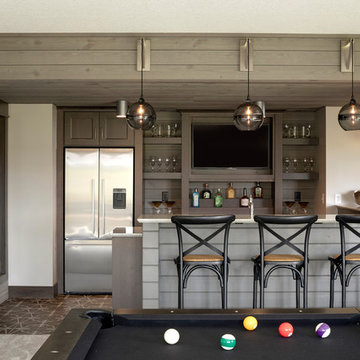
SpaceCrafting
Modelo de bar en casa con barra de bar clásico renovado con armarios abiertos, puertas de armario de madera en tonos medios, salpicadero marrón, salpicadero de madera y suelo multicolor
Modelo de bar en casa con barra de bar clásico renovado con armarios abiertos, puertas de armario de madera en tonos medios, salpicadero marrón, salpicadero de madera y suelo multicolor

Dark Gray stained cabinetry with beer & wine fridge, kegerator and peg system wine rack. Dark Gray stained shiplap backsplash with pendant lighting adds to the transitional style of this basement wet bar.

Elegant Wine Bar with Drop-Down Television
Imagen de bar en casa con fregadero lineal minimalista pequeño sin pila con armarios con paneles lisos, encimera de laminado, salpicadero azul, suelo laminado y suelo multicolor
Imagen de bar en casa con fregadero lineal minimalista pequeño sin pila con armarios con paneles lisos, encimera de laminado, salpicadero azul, suelo laminado y suelo multicolor

French doors lead out to the lake side deck of this home. A wet bar features an under counter wine refrigerator, a small bar sink, and an under counter beverage center. A reclaimed wood shelf runs the length of the wet bar and offers great storage for glasses, alcohol, etc for parties. The exposed wood beams on the vaulted ceiling add so much texture, warmth, and height.
Photographer: Martin Menocal

Custom Maple Decor cabinets with backlit Patagonia granite counters. Cool lighting features and Innovative storage solutions,
Ejemplo de bar en casa con fregadero lineal clásico renovado pequeño con fregadero bajoencimera, armarios con paneles lisos, puertas de armario de madera clara, encimera de granito, salpicadero verde, salpicadero de azulejos de vidrio, suelo vinílico y suelo multicolor
Ejemplo de bar en casa con fregadero lineal clásico renovado pequeño con fregadero bajoencimera, armarios con paneles lisos, puertas de armario de madera clara, encimera de granito, salpicadero verde, salpicadero de azulejos de vidrio, suelo vinílico y suelo multicolor
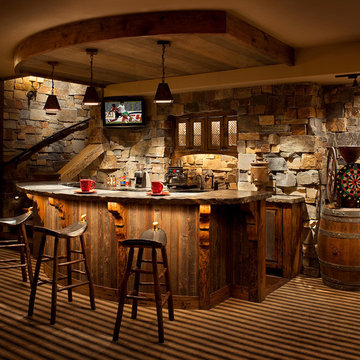
Modelo de bar en casa con barra de bar rústico con puertas de armario de madera oscura y suelo multicolor

We had the privilege of transforming the kitchen space of a beautiful Grade 2 listed farmhouse located in the serene village of Great Bealings, Suffolk. The property, set within 2 acres of picturesque landscape, presented a unique canvas for our design team. Our objective was to harmonise the traditional charm of the farmhouse with contemporary design elements, achieving a timeless and modern look.
For this project, we selected the Davonport Shoreditch range. The kitchen cabinetry, adorned with cock-beading, was painted in 'Plaster Pink' by Farrow & Ball, providing a soft, warm hue that enhances the room's welcoming atmosphere.
The countertops were Cloudy Gris by Cosistone, which complements the cabinetry's gentle tones while offering durability and a luxurious finish.
The kitchen was equipped with state-of-the-art appliances to meet the modern homeowner's needs, including:
- 2 Siemens under-counter ovens for efficient cooking.
- A Capel 90cm full flex hob with a downdraught extractor, blending seamlessly into the design.
- Shaws Ribblesdale sink, combining functionality with aesthetic appeal.
- Liebherr Integrated tall fridge, ensuring ample storage with a sleek design.
- Capel full-height wine cabinet, a must-have for wine enthusiasts.
- An additional Liebherr under-counter fridge for extra convenience.
Beyond the main kitchen, we designed and installed a fully functional pantry, addressing storage needs and organising the space.
Our clients sought to create a space that respects the property's historical essence while infusing modern elements that reflect their style. The result is a pared-down traditional look with a contemporary twist, achieving a balanced and inviting kitchen space that serves as the heart of the home.
This project exemplifies our commitment to delivering bespoke kitchen solutions that meet our clients' aspirations. Feel inspired? Get in touch to get started.
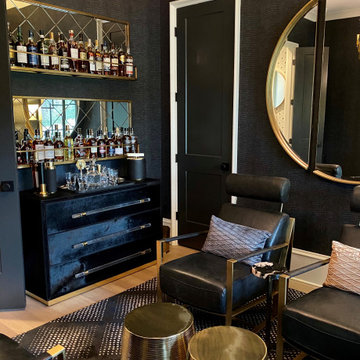
Crocodile Embossed Graham and Brown Wallpaper applied by Superior Painting and Interiors, Chairs from Perigold, Fur covered Chest from Interlude Home, Mirror from Slate Interiors, Bar Display Mirrors from Ballard, Chandelier from Robert Abbey, Rug from Perigold

Modern bar, Frameless cabinets in Vista Plus door style, rift wood species in Matte Eclipse finish by Wood-Mode Custom Cabinets, glass shelving highlighted with abundant LED lighting. Waterfall countertops

Jessica Glynn Photography
Imagen de bar en casa con fregadero lineal marinero con fregadero bajoencimera, armarios tipo vitrina, puertas de armario grises, encimera de mármol, salpicadero de mármol, suelo multicolor, salpicadero multicolor y encimeras multicolor
Imagen de bar en casa con fregadero lineal marinero con fregadero bajoencimera, armarios tipo vitrina, puertas de armario grises, encimera de mármol, salpicadero de mármol, suelo multicolor, salpicadero multicolor y encimeras multicolor

A kitchen in the basement? Yes! There are many reasons for including one in your basement renovation such as part of an entertainment space, a student or in-law suite, a rental unit or even a home business.
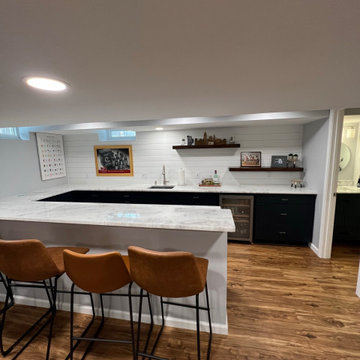
Imagen de bar en casa moderno de tamaño medio con suelo vinílico y suelo multicolor
714 fotos de bares en casa con suelo multicolor y suelo amarillo
1
