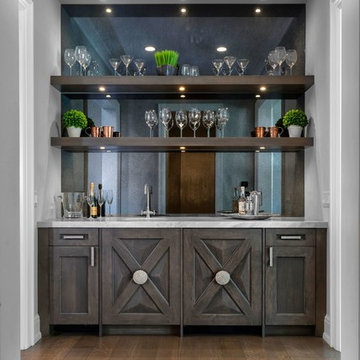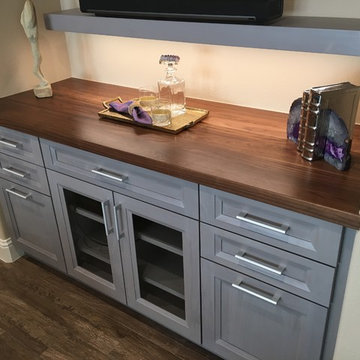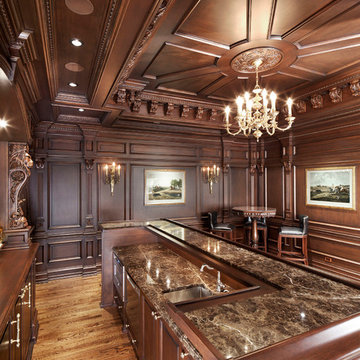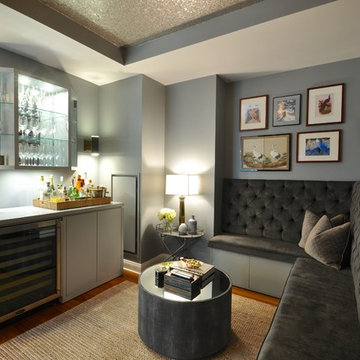1.057 fotos de bares en casa con suelo marrón
Filtrar por
Presupuesto
Ordenar por:Popular hoy
1 - 20 de 1057 fotos
Artículo 1 de 3

This new home was built on an old lot in Dallas, TX in the Preston Hollow neighborhood. The new home is a little over 5,600 sq.ft. and features an expansive great room and a professional chef’s kitchen. This 100% brick exterior home was built with full-foam encapsulation for maximum energy performance. There is an immaculate courtyard enclosed by a 9' brick wall keeping their spool (spa/pool) private. Electric infrared radiant patio heaters and patio fans and of course a fireplace keep the courtyard comfortable no matter what time of year. A custom king and a half bed was built with steps at the end of the bed, making it easy for their dog Roxy, to get up on the bed. There are electrical outlets in the back of the bathroom drawers and a TV mounted on the wall behind the tub for convenience. The bathroom also has a steam shower with a digital thermostatic valve. The kitchen has two of everything, as it should, being a commercial chef's kitchen! The stainless vent hood, flanked by floating wooden shelves, draws your eyes to the center of this immaculate kitchen full of Bluestar Commercial appliances. There is also a wall oven with a warming drawer, a brick pizza oven, and an indoor churrasco grill. There are two refrigerators, one on either end of the expansive kitchen wall, making everything convenient. There are two islands; one with casual dining bar stools, as well as a built-in dining table and another for prepping food. At the top of the stairs is a good size landing for storage and family photos. There are two bedrooms, each with its own bathroom, as well as a movie room. What makes this home so special is the Casita! It has its own entrance off the common breezeway to the main house and courtyard. There is a full kitchen, a living area, an ADA compliant full bath, and a comfortable king bedroom. It’s perfect for friends staying the weekend or in-laws staying for a month.

Our designers also included a small column of built-in shelving on the side of the cabinetry in the kitchen, facing the dining room, creating the perfect spot for our clients to display decorative trinkets. This little detail adds visual interest to the coffee station while providing our clients with an area they can customize year-round. The glass-front upper cabinets also act as a customizable display case, as we included LED backlighting on the inside – perfect for coffee cups, wine glasses, or decorative glassware.
Final photos by Impressia Photography.

Wet bar features glass cabinetry with glass shelving to showcase the owners' alcohol collection, a paneled Sub Zero wine frig with glass door and paneled drawers, arabesque glass tile back splash and a custom crystal stemware cabinet with glass doors and glass shelving. The wet bar also has up lighting at the crown and under cabinet lighting, switched separately and operated by remote control.
Jack Cook Photography

Our clients hired us to completely renovate and furnish their PEI home — and the results were transformative. Inspired by their natural views and love of entertaining, each space in this PEI home is distinctly original yet part of the collective whole.
We used color, patterns, and texture to invite personality into every room: the fish scale tile backsplash mosaic in the kitchen, the custom lighting installation in the dining room, the unique wallpapers in the pantry, powder room and mudroom, and the gorgeous natural stone surfaces in the primary bathroom and family room.
We also hand-designed several features in every room, from custom furnishings to storage benches and shelving to unique honeycomb-shaped bar shelves in the basement lounge.
The result is a home designed for relaxing, gathering, and enjoying the simple life as a couple.

Custom lower level bar with quartz countertops and white subway tile.
Imagen de bar en casa con fregadero lineal clásico renovado de tamaño medio con fregadero bajoencimera, armarios estilo shaker, puertas de armario negras, encimera de cuarcita, salpicadero blanco, salpicadero de azulejos tipo metro, suelo vinílico, suelo marrón y encimeras blancas
Imagen de bar en casa con fregadero lineal clásico renovado de tamaño medio con fregadero bajoencimera, armarios estilo shaker, puertas de armario negras, encimera de cuarcita, salpicadero blanco, salpicadero de azulejos tipo metro, suelo vinílico, suelo marrón y encimeras blancas

We took out an office in opening up the floor plan of this renovation. We designed this home bar complete with sink and beverage fridge which serves guests in the family room and living room. The mother of pearl penny round backsplash catches the light and echoes the coastal theme.

Ejemplo de bar en casa con fregadero de galera tradicional de tamaño medio con fregadero bajoencimera, armarios con rebordes decorativos, puertas de armario azules, encimera de esteatita, salpicadero con efecto espejo, suelo de madera oscura, suelo marrón y encimeras negras

Just adjacent to the media room is the home's wine bar area. The bar door rolls back to disclose wine storage for reds with the two refrig drawers just to the doors right house those drinks that need a chill.

Foto de bar en casa con fregadero tradicional renovado grande con puertas de armario con efecto envejecido, encimera de mármol, salpicadero con efecto espejo, suelo de madera en tonos medios y suelo marrón

A floating shelf also casts a soft glow of light on the solid walnut countertop by Grothouse, atop solid walnut custom cabinetry by Wood-Mode, which features a hand-rubbed gray stain on the 1" thick walnut doors and drawer fronts.

Foto de bar en casa con fregadero de galera tradicional renovado de tamaño medio con fregadero bajoencimera, puertas de armario negras, encimera de cuarcita, salpicadero negro, salpicadero de azulejos de vidrio, suelo marrón, encimeras marrones y suelo de madera oscura

Nor-Son Custom Builders
Alyssa Lee Photography
Ejemplo de bar en casa con fregadero de galera tradicional renovado extra grande con fregadero bajoencimera, armarios con paneles empotrados, puertas de armario de madera en tonos medios, encimera de cuarcita, salpicadero con efecto espejo, suelo de madera en tonos medios, suelo marrón y encimeras blancas
Ejemplo de bar en casa con fregadero de galera tradicional renovado extra grande con fregadero bajoencimera, armarios con paneles empotrados, puertas de armario de madera en tonos medios, encimera de cuarcita, salpicadero con efecto espejo, suelo de madera en tonos medios, suelo marrón y encimeras blancas

Joshua Caldwell
Foto de bar en casa con barra de bar en U rural grande con puertas de armario de madera oscura, armarios con paneles empotrados, salpicadero verde, suelo de madera en tonos medios, suelo marrón y encimeras marrones
Foto de bar en casa con barra de bar en U rural grande con puertas de armario de madera oscura, armarios con paneles empotrados, salpicadero verde, suelo de madera en tonos medios, suelo marrón y encimeras marrones

Master bedroom suite wet bar
Diseño de bar en casa con fregadero lineal clásico renovado pequeño con armarios con rebordes decorativos, puertas de armario de madera en tonos medios, encimera de mármol, salpicadero blanco, salpicadero de mármol, suelo de madera oscura, suelo marrón, fregadero encastrado y encimeras grises
Diseño de bar en casa con fregadero lineal clásico renovado pequeño con armarios con rebordes decorativos, puertas de armario de madera en tonos medios, encimera de mármol, salpicadero blanco, salpicadero de mármol, suelo de madera oscura, suelo marrón, fregadero encastrado y encimeras grises

Ejemplo de bar en casa con barra de bar en U clásico grande con fregadero bajoencimera, armarios con paneles con relieve, puertas de armario marrones, encimera de granito, suelo de madera en tonos medios, suelo marrón y encimeras marrones

Tina Gallo and B.A. Torrey
Diseño de bar en casa con barra de bar lineal clásico renovado de tamaño medio sin pila con armarios con paneles lisos, puertas de armario grises, encimera de acrílico, suelo de madera en tonos medios, suelo marrón y encimeras grises
Diseño de bar en casa con barra de bar lineal clásico renovado de tamaño medio sin pila con armarios con paneles lisos, puertas de armario grises, encimera de acrílico, suelo de madera en tonos medios, suelo marrón y encimeras grises

Diseño de bar en casa lineal clásico de tamaño medio sin pila con armarios con paneles empotrados, puertas de armario grises, encimera de cuarzo compacto, salpicadero de azulejos de vidrio, suelo de madera oscura, suelo marrón y encimeras blancas

Classic Bourbon & Smoking room cabinetry in ML Campbell brand "Tobacco" stained Zebrawood. Sealed glass door humidors display this special Cigar selection on roll out trays with a center Bourbon Bar display. Glowback Brand lighting provides the "glow effect" in this relaxing enviroment.

Entertaining takes a high-end in this basement with a large wet bar and wine cellar. The barstools surround the marble countertop, highlighted by under-cabinet lighting

Ejemplo de bar en casa con fregadero en L clásico renovado extra grande con fregadero bajoencimera, armarios con paneles empotrados, puertas de armario grises, encimera de cuarzo compacto, salpicadero verde, salpicadero de azulejos de porcelana, suelo de madera en tonos medios, suelo marrón y encimeras blancas
1.057 fotos de bares en casa con suelo marrón
1