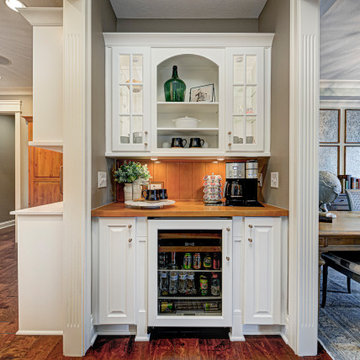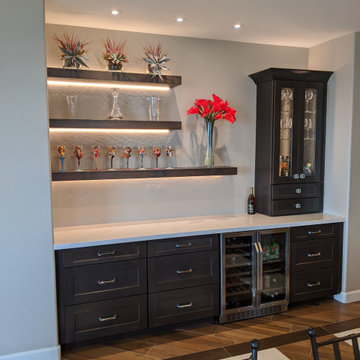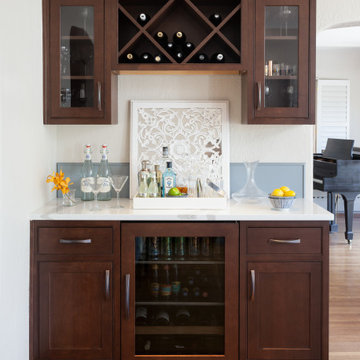628 fotos de bares en casa con suelo marrón
Filtrar por
Presupuesto
Ordenar por:Popular hoy
1 - 20 de 628 fotos
Artículo 1 de 3

This home renovation project transformed unused, unfinished spaces into vibrant living areas. Each exudes elegance and sophistication, offering personalized design for unforgettable family moments.
Project completed by Wendy Langston's Everything Home interior design firm, which serves Carmel, Zionsville, Fishers, Westfield, Noblesville, and Indianapolis.
For more about Everything Home, see here: https://everythinghomedesigns.com/
To learn more about this project, see here: https://everythinghomedesigns.com/portfolio/fishers-chic-family-home-renovation/

We created this moody custom built in bar area for our clients in the M streets. We contrasted the dark blue with a dark walnut wood stain counter top and shelves. Added the finishing touches by add a textured grasscloth wallpaper and shelf lights

Our clients hired us to completely renovate and furnish their PEI home — and the results were transformative. Inspired by their natural views and love of entertaining, each space in this PEI home is distinctly original yet part of the collective whole.
We used color, patterns, and texture to invite personality into every room: the fish scale tile backsplash mosaic in the kitchen, the custom lighting installation in the dining room, the unique wallpapers in the pantry, powder room and mudroom, and the gorgeous natural stone surfaces in the primary bathroom and family room.
We also hand-designed several features in every room, from custom furnishings to storage benches and shelving to unique honeycomb-shaped bar shelves in the basement lounge.
The result is a home designed for relaxing, gathering, and enjoying the simple life as a couple.

Download our free ebook, Creating the Ideal Kitchen. DOWNLOAD NOW
For many, extra time at home during COVID left them wanting more from their homes. Whether you realized the shortcomings of your space or simply wanted to combat boredom, a well-designed and functional home was no longer a want, it became a need. Tina found herself wanting more from her Old Irving Park home and reached out to The Kitchen Studio about adding function to her kitchen to make the most of the available real estate.
At the end of the day, there is nothing better than returning home to a bright and happy space you love. And this kitchen wasn’t that for Tina. Dark and dated, with a palette from the past and features that didn’t make the most of the available square footage, this remodel required vision and a fresh approach to the space. Lead designer, Stephanie Cole’s main design goal was better flow, while adding greater functionality with organized storage, accessible open shelving, and an overall sense of cohesion with the adjoining family room.
The original kitchen featured a large pizza oven, which was rarely used, yet its footprint limited storage space. The nearby pantry had become a catch-all, lacking the organization needed in the home. The initial plan was to keep the pizza oven, but eventually Tina realized she preferred the design possibilities that came from removing this cumbersome feature, with the goal of adding function throughout the upgraded and elevated space. Eliminating the pantry added square footage and length to the kitchen for greater function and more storage. This redesigned space reflects how she lives and uses her home, as well as her love for entertaining.
The kitchen features a classic, clean, and timeless palette. White cabinetry, with brass and bronze finishes, contrasts with rich wood flooring, and lets the large, deep blue island in Woodland’s custom color Harbor – a neutral, yet statement color – draw your eye.
The kitchen was the main priority. In addition to updating and elevating this space, Tina wanted to maximize what her home had to offer. From moving the location of the patio door and eliminating a window to removing an existing closet in the mudroom and the cluttered pantry, the kitchen footprint grew. Once the floorplan was set, it was time to bring cohesion to her home, creating connection between the kitchen and surrounding spaces.
The color palette carries into the mudroom, where we added beautiful new cabinetry, practical bench seating, and accessible hooks, perfect for guests and everyday living. The nearby bar continues the aesthetic, with stunning Carrara marble subway tile, hints of brass and bronze, and a design that further captures the vibe of the kitchen.
Every home has its unique design challenges. But with a fresh perspective and a bit of creativity, there is always a way to give the client exactly what they want [and need]. In this particular kitchen, the existing soffits and high slanted ceilings added a layer of complexity to the lighting layout and upper perimeter cabinets.
While a space needs to look good, it also needs to function well. This meant making the most of the height of the room and accounting for the varied ceiling features, while also giving Tina everything she wanted and more. Pendants and task lighting paired with an abundance of natural light amplify the bright aesthetic. The cabinetry layout and design compliments the soffits with subtle profile details that bring everything together. The tile selections add visual interest, drawing the eye to the focal area above the range. Glass-doored cabinets further customize the space and give the illusion of even more height within the room.
While her family may be grown and out of the house, Tina was focused on adding function without sacrificing a stunning aesthetic and dreamy finishes that make the kitchen the gathering place of any home. It was time to love her kitchen again, and if you’re wondering what she loves most, it’s the niche with glass door cabinetry and open shelving for display paired with the marble mosaic backsplash over the range and complimenting hood. Each of these features is a stunning point of interest within the kitchen – both brag-worthy additions to a perimeter layout that previously felt limited and lacking.
Whether your remodel is the result of special needs in your home or simply the excitement of focusing your energy on creating a fun new aesthetic, we are here for it. We love a good challenge because there is always a way to make a space better – adding function and beauty simultaneously.

Modelo de bar en casa lineal tradicional renovado con armarios con paneles empotrados, puertas de armario blancas, encimera de mármol, suelo de madera en tonos medios, suelo marrón y encimeras multicolor

GC: Ekren Construction
Photography: Tiffany Ringwald
Diseño de bar en casa lineal clásico renovado pequeño sin pila con armarios estilo shaker, puertas de armario negras, encimera de cuarcita, salpicadero negro, salpicadero de madera, suelo de madera en tonos medios, suelo marrón y encimeras negras
Diseño de bar en casa lineal clásico renovado pequeño sin pila con armarios estilo shaker, puertas de armario negras, encimera de cuarcita, salpicadero negro, salpicadero de madera, suelo de madera en tonos medios, suelo marrón y encimeras negras

What started as a kitchen and two-bathroom remodel evolved into a full home renovation plus conversion of the downstairs unfinished basement into a permitted first story addition, complete with family room, guest suite, mudroom, and a new front entrance. We married the midcentury modern architecture with vintage, eclectic details and thoughtful materials.

Classic Bourbon & Smoking room cabinetry in ML Campbell brand "Tobacco" stained Zebrawood. Sealed glass door humidors display this special Cigar selection on roll out trays with a center Bourbon Bar display. Glowback Brand lighting provides the "glow effect" in this relaxing enviroment.

To create the dry bar area that our clients wanted, Progressive Design Build removed the ceiling height drywall built-ins and replaced it with a large entertainment nook and separate dry bar nook. Bringing cohesion to the open living room and kitchen area, the new dry bar was designed using the same materials as the kitchen, which included a large bank of white Dura Supreme cabinets, a Calacutta Clara quartz countertop, and Morel wood-stained floating shelves.

Imagen de bar en casa lineal tradicional renovado de tamaño medio con armarios estilo shaker, puertas de armario verdes, encimera de cuarcita, suelo marrón y encimeras blancas

30" Wine cooler for individual temperature control. Thick block floating shelves with added lighting and a quartz counter top combine to make a modern craftsmen style

Les propriétaires ont voulu créer une atmosphère poétique et raffinée. Le contraste des couleurs apporte lumière et caractère à cet appartement. Nous avons rénové tous les éléments d'origine de l'appartement.

Modelo de bar en casa lineal tradicional renovado pequeño con armarios estilo shaker, puertas de armario de madera oscura, suelo de madera en tonos medios, suelo marrón y encimeras blancas

This modern wood cabinetry for a home bar creates visual interest and elegance to this living room. It's backlit and mirror backsplash makes it inviting and accents an exciting look.
Built by ULFBUILT. Contact us today to learn more.

A custom home bar is always a great addition. From the walnut wood cabinets to the built-in beverage fridge, this is the perfect little space.
Diseño de bar en casa lineal tradicional renovado con armarios estilo shaker, puertas de armario de madera oscura, salpicadero blanco, suelo de madera en tonos medios, suelo marrón y encimeras blancas
Diseño de bar en casa lineal tradicional renovado con armarios estilo shaker, puertas de armario de madera oscura, salpicadero blanco, suelo de madera en tonos medios, suelo marrón y encimeras blancas

Imagen de bar en casa en U tradicional renovado extra grande sin pila con armarios estilo shaker, puertas de armario blancas, encimera de cuarcita, salpicadero azul, salpicadero de azulejos de vidrio, suelo vinílico, suelo marrón y encimeras blancas

Home Bar
Ejemplo de bar en casa lineal moderno de tamaño medio con armarios estilo shaker, puertas de armario azules, encimera de cuarcita, salpicadero azul, salpicadero de azulejos de cerámica, suelo de baldosas de cerámica, suelo marrón y encimeras blancas
Ejemplo de bar en casa lineal moderno de tamaño medio con armarios estilo shaker, puertas de armario azules, encimera de cuarcita, salpicadero azul, salpicadero de azulejos de cerámica, suelo de baldosas de cerámica, suelo marrón y encimeras blancas

Ejemplo de bar en casa lineal contemporáneo sin pila con armarios con paneles lisos, puertas de armario negras, encimera de mármol, salpicadero multicolor, salpicadero de mármol, suelo de madera en tonos medios, suelo marrón y encimeras multicolor

123 Remodeling redesigned the space of an unused built-in desk to create a custom coffee bar corner. Wanting some differentiation from the kitchen, we brought in some color with Ultracraft cabinets in Moon Bay finish from Studio41 and wood tone shelving above. The white princess dolomite stone was sourced from MGSI and the intention was to create a seamless look running from the counter up the wall to accentuate the height. We finished with a modern Franke sink, and a detailed Kohler faucet to match the sleekness of the Italian-made coffee machine.

Removed built-in cabinets on either side of wall; removed small bar area between walls; rebuilt wall between formal and informal dining areas, opening up walkway. Added wine and coffee bar, upper and lower cabinets, quartzite counter to match kitchen. Painted cabinets to match kitchen. Added hardware to match kitchen. Replace floor to match existing.
628 fotos de bares en casa con suelo marrón
1