2.801 fotos de bares en casa con suelo laminado y suelo de baldosas de cerámica
Filtrar por
Presupuesto
Ordenar por:Popular hoy
101 - 120 de 2801 fotos
Artículo 1 de 3
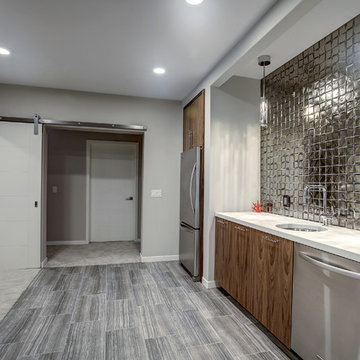
Imagen de bar en casa en L moderno pequeño con armarios con paneles lisos, puertas de armario de madera en tonos medios, encimera de cemento y suelo de baldosas de cerámica
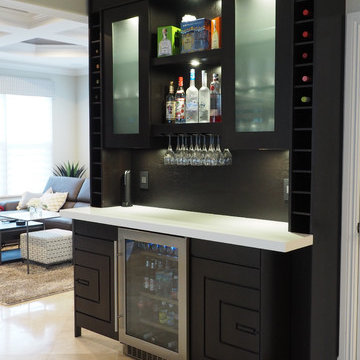
Walk-up Bar in Espresso stained Rift Cut Oak and Maple. This little gem measures less than 6' long but packs all the necessities to service you and your guests for any occasion - resting just between the Kitchen and matching Entertainment Center for maximum convenience.
The main focal point is the engraved lower doors with their concentric designs framing the glass front Cooler. Each side has interior liquor drawers built in for ease of selection when hunting for that seldom used liqueur. Above the open work surface hangs the stemware with LED lighting. The upper glass storage has 1/2" polished glass illuminated with cool operating LED lights all behind wood framed frosted glass inserts to match the white counter top

We had the privilege of transforming the kitchen space of a beautiful Grade 2 listed farmhouse located in the serene village of Great Bealings, Suffolk. The property, set within 2 acres of picturesque landscape, presented a unique canvas for our design team. Our objective was to harmonise the traditional charm of the farmhouse with contemporary design elements, achieving a timeless and modern look.
For this project, we selected the Davonport Shoreditch range. The kitchen cabinetry, adorned with cock-beading, was painted in 'Plaster Pink' by Farrow & Ball, providing a soft, warm hue that enhances the room's welcoming atmosphere.
The countertops were Cloudy Gris by Cosistone, which complements the cabinetry's gentle tones while offering durability and a luxurious finish.
The kitchen was equipped with state-of-the-art appliances to meet the modern homeowner's needs, including:
- 2 Siemens under-counter ovens for efficient cooking.
- A Capel 90cm full flex hob with a downdraught extractor, blending seamlessly into the design.
- Shaws Ribblesdale sink, combining functionality with aesthetic appeal.
- Liebherr Integrated tall fridge, ensuring ample storage with a sleek design.
- Capel full-height wine cabinet, a must-have for wine enthusiasts.
- An additional Liebherr under-counter fridge for extra convenience.
Beyond the main kitchen, we designed and installed a fully functional pantry, addressing storage needs and organising the space.
Our clients sought to create a space that respects the property's historical essence while infusing modern elements that reflect their style. The result is a pared-down traditional look with a contemporary twist, achieving a balanced and inviting kitchen space that serves as the heart of the home.
This project exemplifies our commitment to delivering bespoke kitchen solutions that meet our clients' aspirations. Feel inspired? Get in touch to get started.

Spacecrafting Photography
Foto de bar en casa con barra de bar de galera clásico renovado grande con fregadero bajoencimera, armarios estilo shaker, puertas de armario de madera en tonos medios, encimera de cuarzo compacto, salpicadero con efecto espejo, suelo de baldosas de cerámica, suelo marrón y encimeras grises
Foto de bar en casa con barra de bar de galera clásico renovado grande con fregadero bajoencimera, armarios estilo shaker, puertas de armario de madera en tonos medios, encimera de cuarzo compacto, salpicadero con efecto espejo, suelo de baldosas de cerámica, suelo marrón y encimeras grises
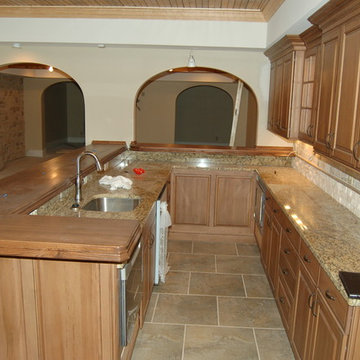
Aaron Kirby
Foto de bar en casa con fregadero en U rural con armarios con paneles con relieve, puertas de armario de madera oscura, encimera de granito, fregadero bajoencimera, salpicadero beige, salpicadero de azulejos de piedra y suelo de baldosas de cerámica
Foto de bar en casa con fregadero en U rural con armarios con paneles con relieve, puertas de armario de madera oscura, encimera de granito, fregadero bajoencimera, salpicadero beige, salpicadero de azulejos de piedra y suelo de baldosas de cerámica
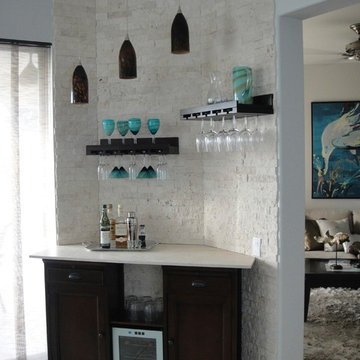
Diseño de bar en casa lineal costero pequeño sin pila con armarios con paneles empotrados, puertas de armario negras, encimera de piedra caliza, salpicadero blanco, salpicadero de ladrillos y suelo de baldosas de cerámica
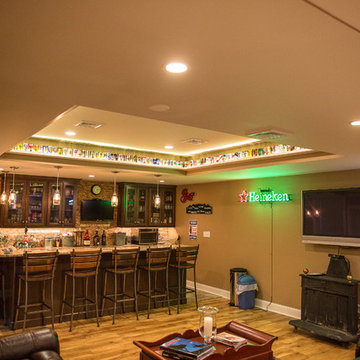
Diseño de bar en casa con barra de bar en U rural grande con fregadero bajoencimera, armarios estilo shaker, puertas de armario de madera en tonos medios, encimera de granito, salpicadero marrón, salpicadero de azulejos en listel, suelo de baldosas de cerámica y suelo marrón

The decadent “juice room” is our client’s favorite entertaining space off the kitchen, with an awning window for service to the grilling area beyond and ample refrigeration, storage and serving space for mixing delicious concoctions. Photography by Chris Murray Productions
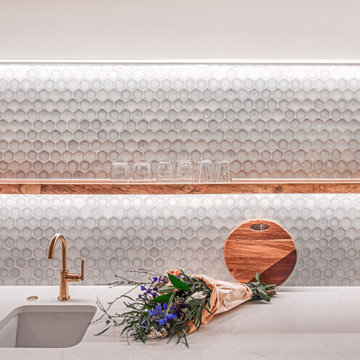
Modelo de bar en casa tradicional renovado de tamaño medio con suelo laminado y suelo marrón

The Foundry is a locally owned and operated nonprofit company, We were privileged to work with them in finishing the Coffee and Bar Space. With specific design and functions, we helped create a workable space with function and design.

Foto de bar en casa con barra de bar en L tradicional renovado de tamaño medio con fregadero bajoencimera, armarios tipo vitrina, puertas de armario negras, encimera de granito, salpicadero blanco, salpicadero de azulejos de piedra, suelo laminado, suelo gris y encimeras beige

John Shum, Destination Eichler
Diseño de bar en casa de galera vintage de tamaño medio con fregadero bajoencimera, armarios con paneles lisos, puertas de armario de madera oscura, encimera de cuarzo compacto, salpicadero multicolor, salpicadero de azulejos de cerámica, suelo de baldosas de cerámica y suelo gris
Diseño de bar en casa de galera vintage de tamaño medio con fregadero bajoencimera, armarios con paneles lisos, puertas de armario de madera oscura, encimera de cuarzo compacto, salpicadero multicolor, salpicadero de azulejos de cerámica, suelo de baldosas de cerámica y suelo gris
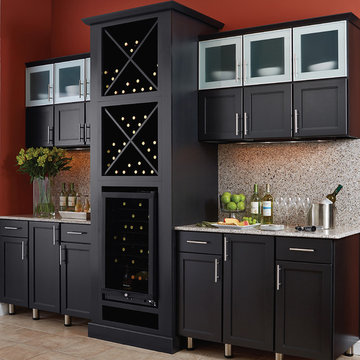
Ejemplo de bar en casa con fregadero lineal actual de tamaño medio sin pila con armarios estilo shaker, puertas de armario negras, encimera de granito, salpicadero multicolor, salpicadero de losas de piedra, suelo de baldosas de cerámica y suelo beige

Home Bar
Modelo de bar en casa minimalista de tamaño medio con armarios estilo shaker, puertas de armario azules, encimera de cuarcita, salpicadero azul, salpicadero de azulejos de cerámica, suelo de baldosas de cerámica, suelo marrón y encimeras blancas
Modelo de bar en casa minimalista de tamaño medio con armarios estilo shaker, puertas de armario azules, encimera de cuarcita, salpicadero azul, salpicadero de azulejos de cerámica, suelo de baldosas de cerámica, suelo marrón y encimeras blancas

Maple Custom Cabinetry by Kingdom Woodworks, Hudson Valley Lighting, Sub Zero Refrigerator Freezer, Sub Zero Icemaker within cabinetry, TV in the Mirror, Lit Liquir Shelves, Leathered Granite Tops, Emser Tile Backsplash, Fairfield Chair Barstools

This bar is a custom made cabinet. LED lights are used in the waves of the façade to add accent lighting. A floating stone bar top adds another level to the countertop. Blue glass backsplash.
Photographer: Laura A. Suglia-Isgro, ASID

CAP Carpet & Flooring is the leading provider of flooring & area rugs in the Twin Cities. CAP Carpet & Flooring is a locally owned and operated company, and we pride ourselves on helping our customers feel welcome from the moment they walk in the door. We are your neighbors. We work and live in your community and understand your needs. You can expect the very best personal service on every visit to CAP Carpet & Flooring and value and warranties on every flooring purchase. Our design team has worked with homeowners, contractors and builders who expect the best. With over 30 years combined experience in the design industry, Angela, Sandy, Sunnie,Maria, Caryn and Megan will be able to help whether you are in the process of building, remodeling, or re-doing. Our design team prides itself on being well versed and knowledgeable on all the up to date products and trends in the floor covering industry as well as countertops, paint and window treatments. Their passion and knowledge is abundant, and we're confident you'll be nothing short of impressed with their expertise and professionalism. When you love your job, it shows: the enthusiasm and energy our design team has harnessed will bring out the best in your project. Make CAP Carpet & Flooring your first stop when considering any type of home improvement project- we are happy to help you every single step of the way.

Imagen de bar en casa con fregadero en L minimalista de tamaño medio con fregadero encastrado, puertas de armario negras, encimera de madera, suelo laminado y suelo gris
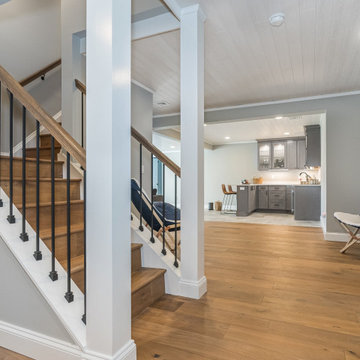
Special Additions
Fabuwood Cabinetry
Galaxy Door - Horizon
Imagen de bar en casa con fregadero en U minimalista pequeño con fregadero bajoencimera, armarios estilo shaker, puertas de armario grises, encimera de cuarzo compacto, salpicadero verde, puertas de cuarzo sintético, suelo de baldosas de cerámica, suelo gris y encimeras blancas
Imagen de bar en casa con fregadero en U minimalista pequeño con fregadero bajoencimera, armarios estilo shaker, puertas de armario grises, encimera de cuarzo compacto, salpicadero verde, puertas de cuarzo sintético, suelo de baldosas de cerámica, suelo gris y encimeras blancas

Our DIY basement project. Countertops are poured with Stonecoat Countertops Epoxy. Reclaimed wood shelves and glass tile.
Ejemplo de bar en casa con fregadero de galera moderno de tamaño medio con fregadero bajoencimera, armarios con paneles empotrados, puertas de armario grises, salpicadero azul, salpicadero de azulejos de vidrio, suelo de baldosas de cerámica, suelo gris y encimeras azules
Ejemplo de bar en casa con fregadero de galera moderno de tamaño medio con fregadero bajoencimera, armarios con paneles empotrados, puertas de armario grises, salpicadero azul, salpicadero de azulejos de vidrio, suelo de baldosas de cerámica, suelo gris y encimeras azules
2.801 fotos de bares en casa con suelo laminado y suelo de baldosas de cerámica
6