379 fotos de bares en casa con suelo de mármol
Filtrar por
Presupuesto
Ordenar por:Popular hoy
81 - 100 de 379 fotos
Artículo 1 de 2
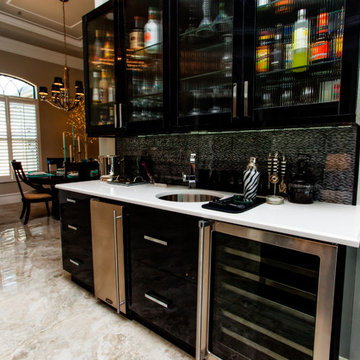
Imagen de bar en casa con fregadero lineal tradicional renovado de tamaño medio con fregadero bajoencimera, armarios tipo vitrina, puertas de armario negras, encimera de acrílico, salpicadero multicolor, suelo de mármol y suelo beige
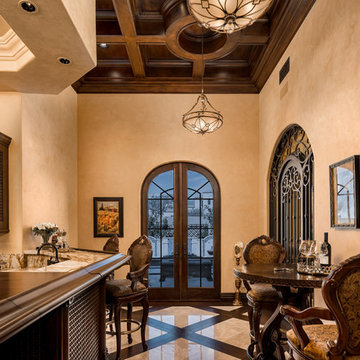
We love this home bar and wine room featuring arched double entry doors, wrought iron detail, and a wood and marble floor!
Ejemplo de bar en casa con barra de bar en U rural extra grande con fregadero encastrado, armarios tipo vitrina, puertas de armario de madera en tonos medios, encimera de mármol, salpicadero multicolor, salpicadero de mármol, suelo de mármol, suelo multicolor y encimeras multicolor
Ejemplo de bar en casa con barra de bar en U rural extra grande con fregadero encastrado, armarios tipo vitrina, puertas de armario de madera en tonos medios, encimera de mármol, salpicadero multicolor, salpicadero de mármol, suelo de mármol, suelo multicolor y encimeras multicolor
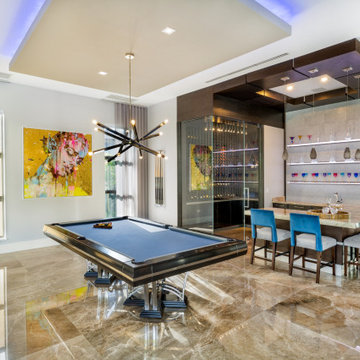
Foto de bar en casa con fregadero de galera minimalista de tamaño medio con fregadero bajoencimera, puertas de armario de madera en tonos medios, encimera de ónix, salpicadero verde, suelo de mármol y encimeras beige
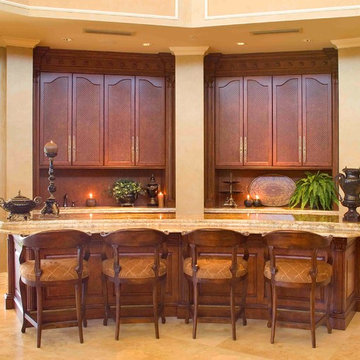
Imagen de bar en casa con barra de bar mediterráneo con puertas de armario de madera en tonos medios, salpicadero marrón, suelo beige, encimeras beige, encimera de granito y suelo de mármol
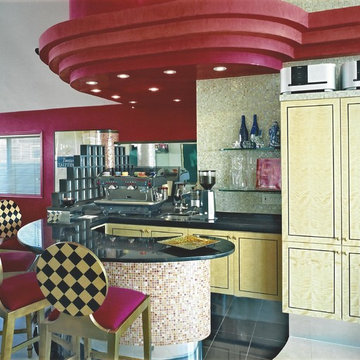
Modelo de bar en casa con fregadero en U romántico de tamaño medio con fregadero bajoencimera, puertas de armario amarillas, encimera de granito, salpicadero amarillo, salpicadero con mosaicos de azulejos y suelo de mármol
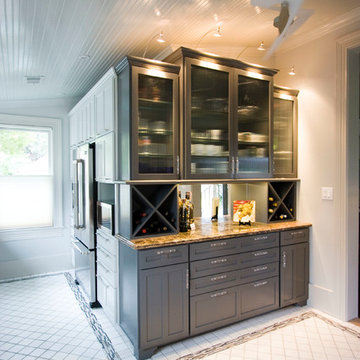
As a big entertainer, our client wanted a statement piece and an area where guests could sit while he prepared meals. The customized, built-in sideboard added much needed storage for a tight dining room and allowed guests an area where they could relax while festivities where being planned.

This classically styled in-framed kitchen has drawn upon art deco and contemporary influences to create an evolutionary design that delivers microscopic detail at every turn. The kitchen uses exotic finishes both inside and out with the cabinetry posts being specially designed to feature mirrored collars and the inside of the larder unit being custom lined with a specially commissioned crushed glass.
The kitchen island is completely bespoke, a unique installation that has been designed to maximise the functional potential of the space whilst delivering a powerful visual aesthetic. The island was positioned diagonally across the room which created enough space to deliver a design that was not restricted by the architecture and which surpassed expectations. This also maximised the functional potential of the space and aided movement throughout the room.
The soft geometry and fluid nature of the island design originates from the cylindrical drum unit which is set in the foreground as you enter the room. This dark ebony unit is positioned at the main entry point into the kitchen and can be seen from the front entrance hallway. This dark cylinder unit contrasts deeply against the floor and the surrounding cabinetry and is designed to be a very powerful visual hook drawing the onlooker into the space.
The drama of the island is enhanced further through the complex array of bespoke cabinetry that effortlessly flows back into the room drawing the onlooker deeper into the space.
Each individual island section was uniquely designed to reflect the opulence required for this exclusive residence. The subtle mixture of door profiles and finishes allowed the island to straddle the boundaries between traditional and contemporary design whilst the acute arrangement of angles and curves melt together to create a luxurious mix of materials, layers and finishes. All of which aid the functionality of the kitchen providing the user with multiple preparation zones and an area for casual seating.
In order to enhance the impact further we carefully considered the lighting within the kitchen including the design and installation of a bespoke bulkhead ceiling complete with plaster cornice and colour changing LED lighting.
Photos by: Derek Robinson
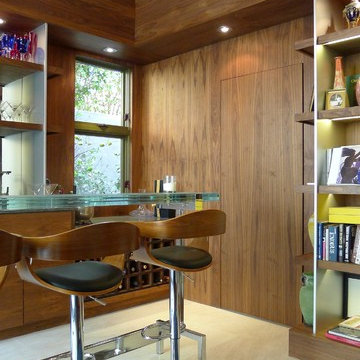
Modelo de bar en casa con fregadero lineal actual sin pila con puertas de armario de madera en tonos medios y suelo de mármol
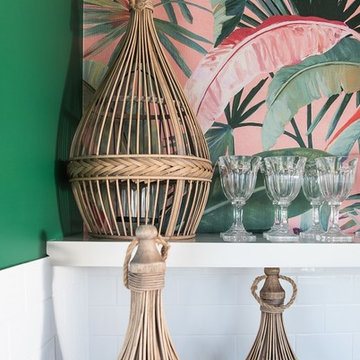
A pool side bar was given a colourful lift with a deep green wall paint colour and a vibrant tropical wallpaper. 3 rattan lanterns lend a coastal vibe.
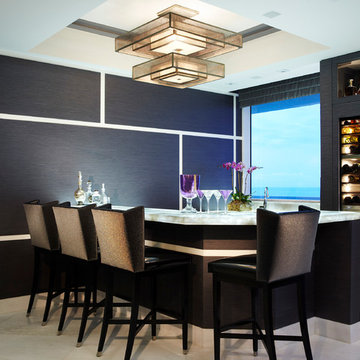
Ejemplo de bar en casa con barra de bar en L contemporáneo de tamaño medio con encimera de ónix, suelo de mármol, suelo blanco y encimeras blancas

Bar Area
Foto de bar en casa con fregadero en U tradicional renovado de tamaño medio con fregadero bajoencimera, armarios con paneles empotrados, puertas de armario de madera en tonos medios, encimera de mármol, salpicadero marrón, salpicadero de madera, suelo de mármol, suelo multicolor y encimeras multicolor
Foto de bar en casa con fregadero en U tradicional renovado de tamaño medio con fregadero bajoencimera, armarios con paneles empotrados, puertas de armario de madera en tonos medios, encimera de mármol, salpicadero marrón, salpicadero de madera, suelo de mármol, suelo multicolor y encimeras multicolor
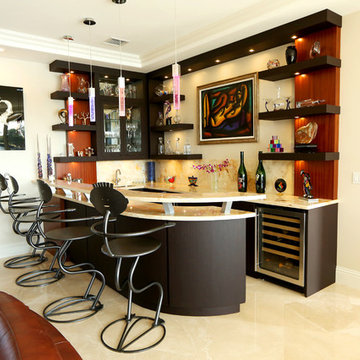
Imagen de bar en casa con barra de bar en L contemporáneo grande con fregadero bajoencimera, armarios abiertos, puertas de armario de madera en tonos medios, encimera de granito, salpicadero beige, salpicadero de losas de piedra, suelo de mármol, suelo beige y encimeras beige
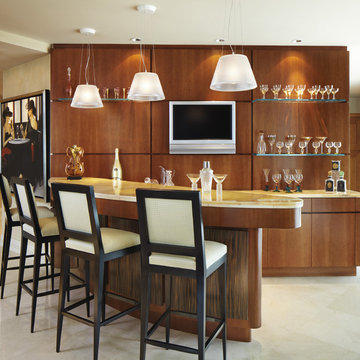
Bar
Photo by Brantley Photography
Diseño de bar en casa con barra de bar contemporáneo de tamaño medio con suelo de mármol, armarios con paneles lisos y puertas de armario de madera oscura
Diseño de bar en casa con barra de bar contemporáneo de tamaño medio con suelo de mármol, armarios con paneles lisos y puertas de armario de madera oscura
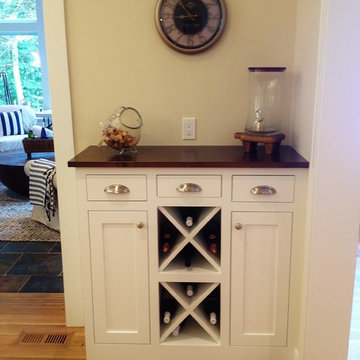
This incredible Cottage Home lake house sits atop a Lake Michigan shoreline bluff, taking in all the sounds and views of the magnificent lake. This custom built, LEED Certified home boasts of over 5,100 sq. ft. of living space – 6 bedrooms including a dorm room and a bunk room, 5 baths, 3 inside living spaces, porches and patios, and a kitchen with beverage pantry that takes the cake. The 4-seasons porch is where all guests desire to stay – welcomed by the peaceful wooded surroundings and blue hues of the great lake.
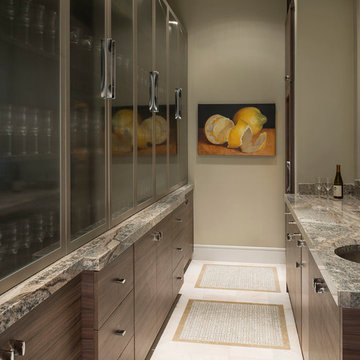
Dan Piassick
Foto de bar en casa con fregadero contemporáneo grande con fregadero bajoencimera, armarios con paneles lisos, puertas de armario de madera en tonos medios, encimera de mármol, salpicadero verde, salpicadero de losas de piedra y suelo de mármol
Foto de bar en casa con fregadero contemporáneo grande con fregadero bajoencimera, armarios con paneles lisos, puertas de armario de madera en tonos medios, encimera de mármol, salpicadero verde, salpicadero de losas de piedra y suelo de mármol
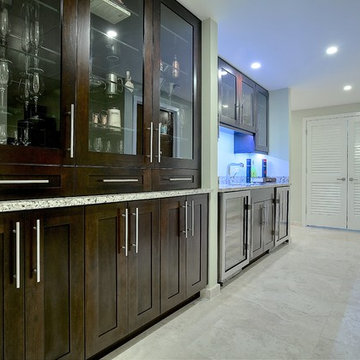
Jaime Virguez
Diseño de bar en casa con fregadero lineal clásico renovado de tamaño medio con fregadero bajoencimera, armarios estilo shaker, puertas de armario de madera en tonos medios, encimera de granito y suelo de mármol
Diseño de bar en casa con fregadero lineal clásico renovado de tamaño medio con fregadero bajoencimera, armarios estilo shaker, puertas de armario de madera en tonos medios, encimera de granito y suelo de mármol
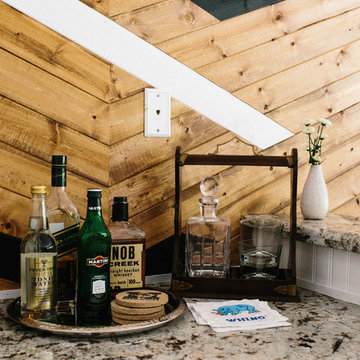
An eclectic, modern media room with bold accents of black metals, natural woods, and terra cotta tile floors. We wanted to design a fresh and modern hangout spot for these clients, whether they’re hosting friends or watching the game, this entertainment room had to fit every occasion.
We designed a full home bar, which looks dashing right next to the wooden accent wall and foosball table. The sitting area is full of luxe seating, with a large gray sofa and warm brown leather arm chairs. Additional seating was snuck in via black metal chairs that fit seamlessly into the built-in desk and sideboard table (behind the sofa).... In total, there is plenty of seats for a large party, which is exactly what our client needed.
Lastly, we updated the french doors with a chic, modern black trim, a small detail that offered an instant pick-me-up. The black trim also looks effortless against the black accents.
Designed by Sara Barney’s BANDD DESIGN, who are based in Austin, Texas and serving throughout Round Rock, Lake Travis, West Lake Hills, and Tarrytown.
For more about BANDD DESIGN, click here: https://bandddesign.com/
To learn more about this project, click here: https://bandddesign.com/lost-creek-game-room/
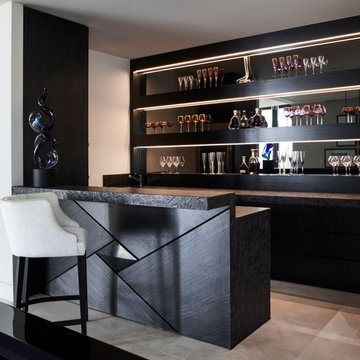
Ejemplo de bar en casa con fregadero de galera actual de tamaño medio con fregadero bajoencimera, armarios con paneles empotrados, puertas de armario negras, encimera de granito, salpicadero negro, salpicadero con efecto espejo, suelo de mármol, suelo blanco y encimeras grises
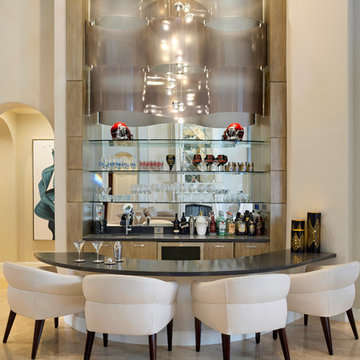
Ejemplo de bar en casa con barra de bar de galera bohemio con fregadero bajoencimera, armarios con paneles lisos, puertas de armario de madera oscura, encimera de cuarzo compacto, suelo de mármol y suelo beige
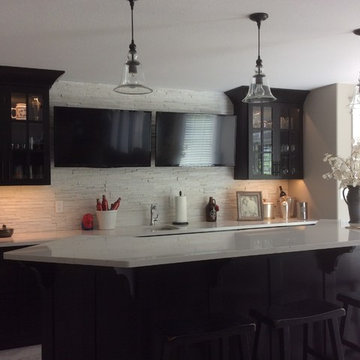
Dark hardwood cabinets with a white quarts countertop. Project by Spahn & Rose Cresco
Imagen de bar en casa con barra de bar lineal moderno con fregadero encastrado, armarios tipo vitrina, puertas de armario de madera en tonos medios, encimera de cuarcita, salpicadero blanco, salpicadero de azulejos de piedra, suelo de mármol, suelo gris y encimeras blancas
Imagen de bar en casa con barra de bar lineal moderno con fregadero encastrado, armarios tipo vitrina, puertas de armario de madera en tonos medios, encimera de cuarcita, salpicadero blanco, salpicadero de azulejos de piedra, suelo de mármol, suelo gris y encimeras blancas
379 fotos de bares en casa con suelo de mármol
5