172 fotos de bares en casa con suelo de madera oscura
Filtrar por
Presupuesto
Ordenar por:Popular hoy
1 - 20 de 172 fotos
Artículo 1 de 3

We created this moody custom built in bar area for our clients in the M streets. We contrasted the dark blue with a dark walnut wood stain counter top and shelves. Added the finishing touches by add a textured grasscloth wallpaper and shelf lights

Classic Bourbon & Smoking room cabinetry in ML Campbell brand "Tobacco" stained Zebrawood. Sealed glass door humidors display this special Cigar selection on roll out trays with a center Bourbon Bar display. Glowback Brand lighting provides the "glow effect" in this relaxing enviroment.

123 Remodeling redesigned the space of an unused built-in desk to create a custom coffee bar corner. Wanting some differentiation from the kitchen, we brought in some color with Ultracraft cabinets in Moon Bay finish from Studio41 and wood tone shelving above. The white princess dolomite stone was sourced from MGSI and the intention was to create a seamless look running from the counter up the wall to accentuate the height. We finished with a modern Franke sink, and a detailed Kohler faucet to match the sleekness of the Italian-made coffee machine.

This modern contemporary style dry bar area features Avant Stone Bianco Orobico - honed, benchtop and splash back with a sliding door to hide the bar when not in use.
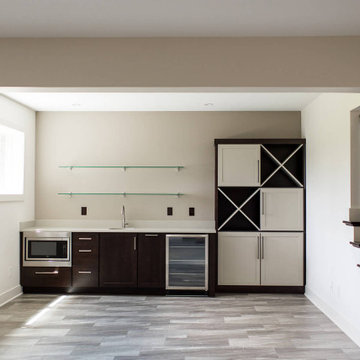
A marriage of industrial and natural styles gives this home a distinct yet relaxed atmosphere. Everything Home consulted on the floor plan and exterior style of this luxury home with the builders at Old Town Design Group. When construction neared completion, Everything Home returned to specify hard finishes and color schemes throughout and stage the decor and accessories.
---
Project completed by Wendy Langston's Everything Home interior design firm, which serves Carmel, Zionsville, Fishers, Westfield, Noblesville, and Indianapolis.
For more about Everything Home, see here: https://everythinghomedesigns.com/
To learn more about this project, see here:
https://everythinghomedesigns.com/portfolio/modern-prairie/

Opened this wall up to create a beverage center just off the kitchen and family room. This makes it easy for entertaining and having beverages for all to grab quickly.

Foto de bar en casa lineal clásico renovado pequeño sin pila con armarios tipo vitrina, puertas de armario de madera oscura, salpicadero con efecto espejo, suelo de madera oscura, suelo marrón y encimeras multicolor
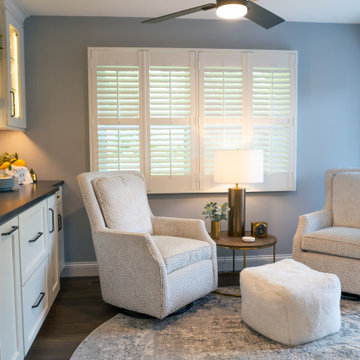
Ejemplo de bar en casa lineal clásico renovado pequeño sin pila con armarios con paneles empotrados, puertas de armario blancas, encimera de cuarzo compacto, salpicadero verde, salpicadero de azulejos de porcelana, suelo de madera oscura, suelo marrón y encimeras negras
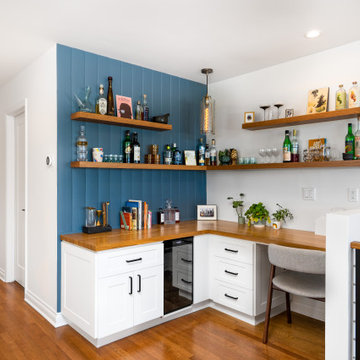
custom made home bar
Diseño de bar en casa costero sin pila con armarios estilo shaker, puertas de armario blancas, encimera de madera, suelo de madera oscura, suelo multicolor y encimeras marrones
Diseño de bar en casa costero sin pila con armarios estilo shaker, puertas de armario blancas, encimera de madera, suelo de madera oscura, suelo multicolor y encimeras marrones
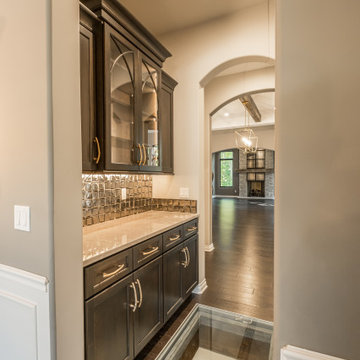
Foto de bar en casa lineal clásico renovado grande sin pila con armarios con paneles empotrados, encimera de cuarcita, salpicadero marrón, salpicadero de azulejos de vidrio, suelo de madera oscura, suelo marrón y encimeras blancas

In this Cedar Rapids residence, sophistication meets bold design, seamlessly integrating dynamic accents and a vibrant palette. Every detail is meticulously planned, resulting in a captivating space that serves as a modern haven for the entire family.
The upper level is a versatile haven for relaxation, work, and rest. In the elegant home bar, a brick wall accent adds warmth, complementing open shelving and a well-appointed island. Bar chairs, a mini-fridge, and curated decor complete this inviting space.
---
Project by Wiles Design Group. Their Cedar Rapids-based design studio serves the entire Midwest, including Iowa City, Dubuque, Davenport, and Waterloo, as well as North Missouri and St. Louis.
For more about Wiles Design Group, see here: https://wilesdesigngroup.com/
To learn more about this project, see here: https://wilesdesigngroup.com/cedar-rapids-dramatic-family-home-design
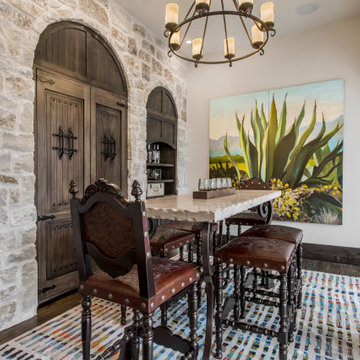
Diseño de bar en casa de galera mediterráneo grande con puertas de armario de madera en tonos medios, suelo de madera oscura y suelo marrón

Opened this wall up to create a beverage center just off the kitchen and family room. This makes it easy for entertaining and having beverages for all to grab quickly.
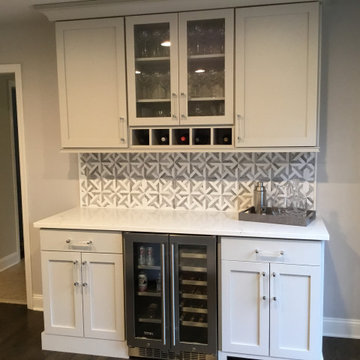
Modern Living Room Bar
Just the Right Piece
Warren, NJ 07059
Ejemplo de bar en casa lineal actual pequeño con armarios con rebordes decorativos, puertas de armario grises, encimera de cuarzo compacto, salpicadero verde, salpicadero de azulejos de cerámica, suelo de madera oscura, suelo marrón y encimeras blancas
Ejemplo de bar en casa lineal actual pequeño con armarios con rebordes decorativos, puertas de armario grises, encimera de cuarzo compacto, salpicadero verde, salpicadero de azulejos de cerámica, suelo de madera oscura, suelo marrón y encimeras blancas
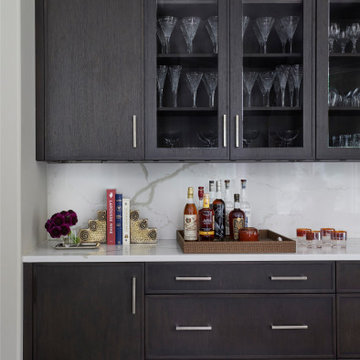
This bar lives in the kitchen space, just off the living room. For the cabinetry, a custom dark stain was used on rift cut white oak in Grabill Cabinet's Lacunar door style. Glass upper cabinets add sparkle and interest to the clean lines of the door style. Cabinetry: Grabill Cabinets; Interior Design: Kathryn Chaplow Interior Design; Builder: White Birch Builders; Photographer: Werner Straube Photography
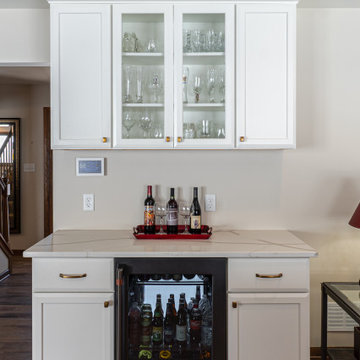
The dry bar provides a designated area for beverages, especially for entertaining.
Modelo de bar en casa lineal tradicional renovado de tamaño medio con fregadero bajoencimera, armarios estilo shaker, puertas de armario blancas, encimera de cuarzo compacto, salpicadero beige, salpicadero de azulejos de cerámica, suelo de madera oscura, suelo marrón y encimeras multicolor
Modelo de bar en casa lineal tradicional renovado de tamaño medio con fregadero bajoencimera, armarios estilo shaker, puertas de armario blancas, encimera de cuarzo compacto, salpicadero beige, salpicadero de azulejos de cerámica, suelo de madera oscura, suelo marrón y encimeras multicolor
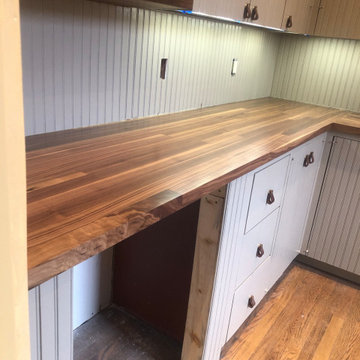
1890's Ranch remodel in Ft. Davis Texas. Butlers bar with Walnut Edge Grain Counter Tops with a stainless steel under mount sink. Wine Cooler and dishwasher
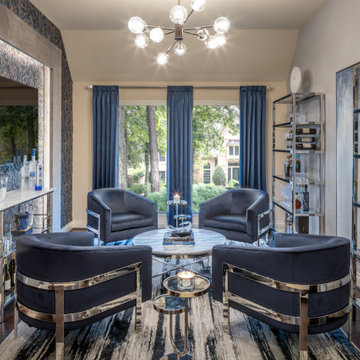
Diseño de bar en casa moderno de tamaño medio con encimera de mármol, suelo de madera oscura, suelo marrón y encimeras blancas

Diseño de bar en casa de galera de tamaño medio sin pila con armarios con paneles empotrados, puertas de armario blancas, encimera de cuarzo compacto, salpicadero verde, salpicadero de azulejos de vidrio, suelo de madera oscura, suelo marrón y encimeras blancas

Custom pull-out shelving.
Modelo de bar en casa lineal clásico renovado de tamaño medio sin pila con armarios con paneles empotrados, puertas de armario blancas, encimera de cuarzo compacto, salpicadero blanco, salpicadero de mármol, suelo de madera oscura, suelo marrón y encimeras blancas
Modelo de bar en casa lineal clásico renovado de tamaño medio sin pila con armarios con paneles empotrados, puertas de armario blancas, encimera de cuarzo compacto, salpicadero blanco, salpicadero de mármol, suelo de madera oscura, suelo marrón y encimeras blancas
172 fotos de bares en casa con suelo de madera oscura
1