11.567 fotos de bares en casa con suelo de madera clara y suelo de madera en tonos medios
Filtrar por
Presupuesto
Ordenar por:Popular hoy
21 - 40 de 11.567 fotos
Artículo 1 de 3

Photo credit Stylish Productions
Tile selection by Splendor Styling
Modelo de bar en casa lineal clásico renovado pequeño con fregadero bajoencimera, armarios con paneles empotrados, puertas de armario de madera en tonos medios, encimera de mármol, salpicadero multicolor, salpicadero de metal, suelo de madera clara y encimeras blancas
Modelo de bar en casa lineal clásico renovado pequeño con fregadero bajoencimera, armarios con paneles empotrados, puertas de armario de madera en tonos medios, encimera de mármol, salpicadero multicolor, salpicadero de metal, suelo de madera clara y encimeras blancas

Interior Designer - Randolph Interior Design
Builder - House Dressing Company
Cabinetry Maker - Northland Woodworks
Imagen de bar en casa lineal tradicional con armarios estilo shaker, puertas de armario blancas, encimera de vidrio, salpicadero con efecto espejo, suelo de madera en tonos medios y suelo marrón
Imagen de bar en casa lineal tradicional con armarios estilo shaker, puertas de armario blancas, encimera de vidrio, salpicadero con efecto espejo, suelo de madera en tonos medios y suelo marrón
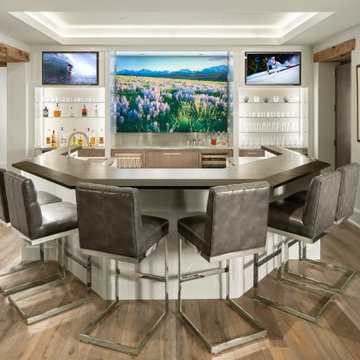
Large home bar designed for multi generation family gatherings. Combining rustic white oak cabinetry and flooring with a high gloss lacquer finish creates the modern rustic design the client dreamed of. Wenge & Stainless steel bar top.

The existing U-shaped kitchen was tucked away in a small corner while the dining table was swimming in a room much too large for its size. The client’s needs and the architecture of the home made it apparent that the perfect design solution for the home was to swap the spaces.
The homeowners entertain frequently and wanted the new layout to accommodate a lot of counter seating, a bar/buffet for serving hors d’oeuvres, an island with prep sink, and all new appliances. They had a strong preference that the hood be a focal point and wanted to go beyond a typical white color scheme even though they wanted white cabinets.
While moving the kitchen to the dining space gave us a generous amount of real estate to work with, two of the exterior walls are occupied with full-height glass creating a challenge how best to fulfill their wish list. We used one available wall for the needed tall appliances, taking advantage of its height to create the hood as a focal point. We opted for both a peninsula and island instead of one large island in order to maximize the seating requirements and create a barrier when entertaining so guests do not flow directly into the work area of the kitchen. This also made it possible to add a second sink as requested. Lastly, the peninsula sets up a well-defined path to the new dining room without feeling like you are walking through the kitchen. We used the remaining fourth wall for the bar/buffet.
Black cabinetry adds strong contrast in several areas of the new kitchen. Wire mesh wall cabinet doors at the bar and gold accents on the hardware, light fixtures, faucets and furniture add further drama to the concept. The focal point is definitely the black hood, looking both dramatic and cohesive at the same time.

Ejemplo de bar en casa lineal contemporáneo sin pila con armarios con paneles lisos, puertas de armario negras, encimera de mármol, salpicadero multicolor, salpicadero de mármol, suelo de madera en tonos medios, suelo marrón y encimeras multicolor

Imagen de bar en casa con fregadero lineal clásico renovado con fregadero bajoencimera, armarios estilo shaker, puertas de armario grises, encimera de mármol, salpicadero multicolor, suelo de madera en tonos medios, suelo marrón y encimeras multicolor

Inspired by the iconic American farmhouse, this transitional home blends a modern sense of space and living with traditional form and materials. Details are streamlined and modernized, while the overall form echoes American nastolgia. Past the expansive and welcoming front patio, one enters through the element of glass tying together the two main brick masses.
The airiness of the entry glass wall is carried throughout the home with vaulted ceilings, generous views to the outside and an open tread stair with a metal rail system. The modern openness is balanced by the traditional warmth of interior details, including fireplaces, wood ceiling beams and transitional light fixtures, and the restrained proportion of windows.
The home takes advantage of the Colorado sun by maximizing the southern light into the family spaces and Master Bedroom, orienting the Kitchen, Great Room and informal dining around the outdoor living space through views and multi-slide doors, the formal Dining Room spills out to the front patio through a wall of French doors, and the 2nd floor is dominated by a glass wall to the front and a balcony to the rear.
As a home for the modern family, it seeks to balance expansive gathering spaces throughout all three levels, both indoors and out, while also providing quiet respites such as the 5-piece Master Suite flooded with southern light, the 2nd floor Reading Nook overlooking the street, nestled between the Master and secondary bedrooms, and the Home Office projecting out into the private rear yard. This home promises to flex with the family looking to entertain or stay in for a quiet evening.
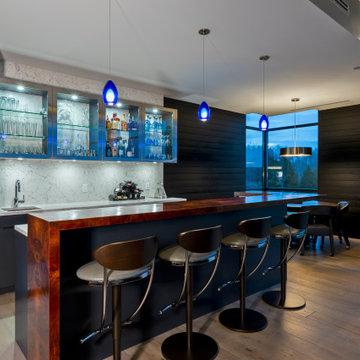
Ejemplo de bar en casa con barra de bar de galera actual con fregadero bajoencimera, armarios con paneles lisos, puertas de armario grises, salpicadero blanco, salpicadero de losas de piedra, suelo de madera en tonos medios, suelo marrón y encimeras blancas
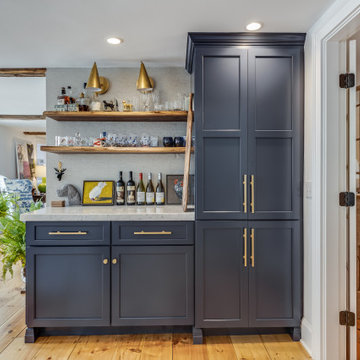
Diseño de bar en casa lineal clásico renovado con armarios estilo shaker, puertas de armario azules, suelo de madera en tonos medios, suelo marrón y encimeras blancas

The wet bar includes a built-in wine cooler and a highlight in this stunning kitchen renovation is the ceiling hung glass and metal shelving unit that is truly a piece of art.

Mini Bar & living room Cabinets & Fire place mantle with T.V moldings.
Diseño de bar en casa en U tradicional renovado grande con suelo de madera en tonos medios, fregadero bajoencimera, armarios tipo vitrina, puertas de armario blancas, suelo marrón y encimeras negras
Diseño de bar en casa en U tradicional renovado grande con suelo de madera en tonos medios, fregadero bajoencimera, armarios tipo vitrina, puertas de armario blancas, suelo marrón y encimeras negras
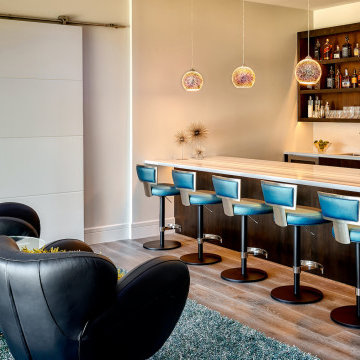
With nearly 14,000 square feet of transparent planar architecture, In Plane Sight, encapsulates — by a horizontal bridge-like architectural form — 180 degree views of Paradise Valley, iconic Camelback Mountain, the city of Phoenix, and its surrounding mountain ranges.
Large format wall cladding, wood ceilings, and an enviable glazing package produce an elegant, modernist hillside composition.
The challenges of this 1.25 acre site were few: a site elevation change exceeding 45 feet and an existing older home which was demolished. The client program was straightforward: modern and view-capturing with equal parts indoor and outdoor living spaces.
Though largely open, the architecture has a remarkable sense of spatial arrival and autonomy. A glass entry door provides a glimpse of a private bridge connecting master suite to outdoor living, highlights the vista beyond, and creates a sense of hovering above a descending landscape. Indoor living spaces enveloped by pocketing glass doors open to outdoor paradise.
The raised peninsula pool, which seemingly levitates above the ground floor plane, becomes a centerpiece for the inspiring outdoor living environment and the connection point between lower level entertainment spaces (home theater and bar) and upper outdoor spaces.
Project Details: In Plane Sight
Architecture: Drewett Works
Developer/Builder: Bedbrock Developers
Interior Design: Est Est and client
Photography: Werner Segarra
Awards
Room of the Year, Best in American Living Awards 2019
Platinum Award – Outdoor Room, Best in American Living Awards 2019
Silver Award – One-of-a-Kind Custom Home or Spec 6,001 – 8,000 sq ft, Best in American Living Awards 2019
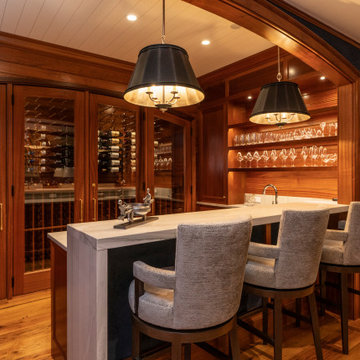
Ejemplo de bar en casa con fregadero en U costero grande con fregadero bajoencimera, armarios tipo vitrina, puertas de armario de madera oscura, encimera de mármol, salpicadero marrón, salpicadero de madera, suelo de madera en tonos medios, suelo marrón y encimeras multicolor

Ejemplo de bar en casa con barra de bar lineal tradicional renovado pequeño con fregadero encastrado, puertas de armario blancas, encimera de cuarzo compacto, salpicadero blanco, salpicadero de mármol, suelo de madera en tonos medios, suelo marrón, encimeras blancas y armarios abiertos

Modelo de bar en casa con fregadero lineal campestre pequeño con armarios estilo shaker, puertas de armario blancas, salpicadero gris, salpicadero de azulejos en listel, suelo de madera en tonos medios, suelo marrón y encimeras grises

Loft apartment gets a custom home bar complete with liquor storage and prep area. Shelving and slab backsplash make this a unique spot for entertaining.

Modelo de bar en casa con barra de bar en U contemporáneo grande con puertas de armario negras, encimera de granito, salpicadero marrón, salpicadero de madera, suelo de madera clara, suelo marrón y encimeras negras

Ejemplo de bar en casa con fregadero lineal marinero pequeño con fregadero bajoencimera, armarios estilo shaker, puertas de armario blancas, encimera de cuarzo compacto, suelo de madera en tonos medios, suelo marrón y encimeras beige

Foto de bar en casa con barra de bar en U contemporáneo con armarios con paneles lisos, puertas de armario de madera oscura, salpicadero blanco, salpicadero de losas de piedra, suelo de madera clara, suelo beige y encimeras blancas
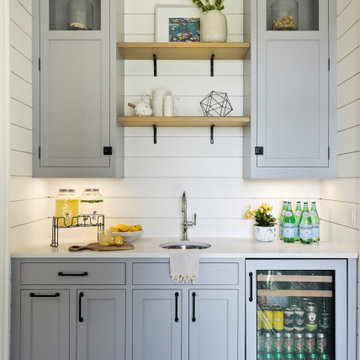
Diseño de bar en casa marinero con fregadero bajoencimera, armarios estilo shaker, puertas de armario grises, suelo de madera en tonos medios, suelo marrón y encimeras blancas
11.567 fotos de bares en casa con suelo de madera clara y suelo de madera en tonos medios
2