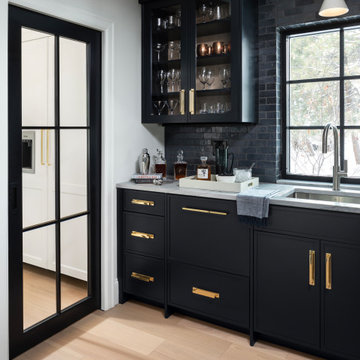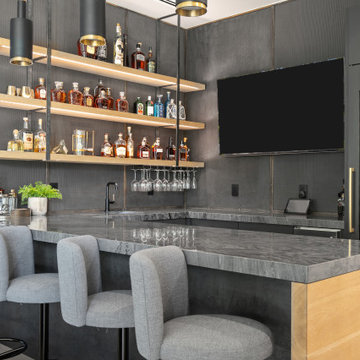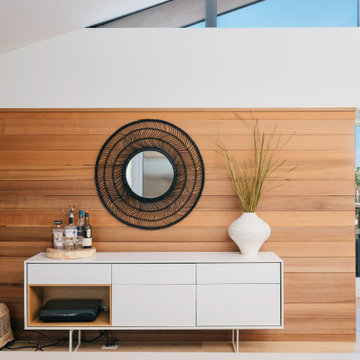4.363 fotos de bares en casa con suelo de madera clara y suelo de baldosas de terracota
Filtrar por
Presupuesto
Ordenar por:Popular hoy
1 - 20 de 4363 fotos
Artículo 1 de 3

Alyssa Lee Photography
Foto de bar en casa lineal tradicional renovado sin pila con puertas de armario blancas, salpicadero de azulejos de cerámica, armarios con paneles empotrados, salpicadero gris, suelo de madera clara, suelo beige y encimeras grises
Foto de bar en casa lineal tradicional renovado sin pila con puertas de armario blancas, salpicadero de azulejos de cerámica, armarios con paneles empotrados, salpicadero gris, suelo de madera clara, suelo beige y encimeras grises

This client wanted to have their kitchen as their centerpiece for their house. As such, I designed this kitchen to have a dark walnut natural wood finish with timeless white kitchen island combined with metal appliances.
The entire home boasts an open, minimalistic, elegant, classy, and functional design, with the living room showcasing a unique vein cut silver travertine stone showcased on the fireplace. Warm colors were used throughout in order to make the home inviting in a family-friendly setting.
Project designed by Denver, Colorado interior designer Margarita Bravo. She serves Denver as well as surrounding areas such as Cherry Hills Village, Englewood, Greenwood Village, and Bow Mar.
For more about MARGARITA BRAVO, click here: https://www.margaritabravo.com/
To learn more about this project, click here: https://www.margaritabravo.com/portfolio/observatory-park/

Ejemplo de bar en casa con fregadero lineal clásico renovado de tamaño medio sin pila con armarios estilo shaker, puertas de armario de madera clara, encimera de mármol, salpicadero blanco, salpicadero de azulejos tipo metro, suelo de madera clara y encimeras blancas

The 100-year old home’s kitchen was old and just didn’t function well. A peninsula in the middle of the main part of the kitchen blocked the path from the back door. This forced the homeowners to mostly use an odd, U-shaped corner of the kitchen.
Design objectives:
-Add an island
-Wow-factor design
-Incorporate arts and crafts with a touch of Mid-century modern style
-Allow for a better work triangle when cooking
-Create a seamless path coming into the home from the backdoor
-Make all the countertops in the space 36” high (the old kitchen had different base cabinet heights)
Design challenges to be solved:
-Island design
-Where to place the sink and dishwasher
-The family’s main entrance into the home is a back door located within the kitchen space. Samantha needed to find a way to make an unobstructed path through the kitchen to the outside
-A large eating area connected to the kitchen felt slightly misplaced – Samantha wanted to bring the kitchen and materials more into this area
-The client does not like appliance garages/cabinets to the counter. The more countertop space, the better!
Design solutions:
-Adding the right island made all the difference! Now the family has a couple of seats within the kitchen space. -Multiple walkways facilitate traffic flow.
-Multiple pantry cabinets (both shallow and deep) are placed throughout the space. A couple of pantry cabinets were even added to the back door wall and wrap around into the breakfast nook to give the kitchen a feel of extending into the adjoining eating area.
-Upper wall cabinets with clear glass offer extra lighting and the opportunity for the client to display her beautiful vases and plates. They add and an airy feel to the space.
-The kitchen had two large existing windows that were ideal for a sink placement. The window closest to the back door made the most sense due to the fact that the other window was in the corner. Now that the sink had a place, we needed to worry about the dishwasher. Samantha didn’t want the dishwasher to be in the way of people coming in the back door – it’s now in the island right across from the sink.
-The homeowners love Motawi Tile. Some fantastic pieces are placed within the backsplash throughout the kitchen. -Larger tiles with borders make for nice accent pieces over the rangetop and by the bar/beverage area.
-The adjacent area for eating is a gorgeous nook with massive windows. We added a built-in furniture-style banquette with additional lower storage cabinets in the same finish. It’s a great way to connect and blend the two areas into what now feels like one big space!

Diseño de bar en casa lineal clásico renovado sin pila con armarios estilo shaker, puertas de armario de madera clara, encimera de mármol, salpicadero blanco, salpicadero de azulejos tipo metro, suelo de madera clara, suelo beige y encimeras blancas

Modelo de bar en casa con fregadero lineal costero de tamaño medio con fregadero bajoencimera, armarios estilo shaker, puertas de armario azules, encimera de cuarzo compacto, salpicadero verde, salpicadero de azulejos de porcelana, suelo de madera clara, suelo marrón y encimeras blancas

Foto de bar en casa con barra de bar tradicional renovado grande con armarios estilo shaker, salpicadero blanco, suelo de madera clara, fregadero bajoencimera, puertas de armario negras, encimera de mármol, salpicadero de azulejos tipo metro, suelo marrón y encimeras blancas

Imagen de bar en casa con barra de bar en U de estilo de casa de campo de tamaño medio con armarios con paneles empotrados, salpicadero con efecto espejo, suelo de madera clara, suelo beige, puertas de armario negras, encimera de cuarzo compacto y encimeras grises

Maple cabinetry in a dark stain with shaker style doors, granite tops & white stacked stone back splash. Double beverage coolers, wine storage, margarita machine lifter & pull out storage.
Portraits by Mandi

Imagen de bar en casa con fregadero lineal tradicional renovado con fregadero bajoencimera, armarios tipo vitrina, puertas de armario grises, salpicadero blanco, suelo de madera clara, suelo beige, encimera de mármol, salpicadero de mármol y encimeras blancas

Ejemplo de bar en casa con fregadero lineal clásico renovado sin pila con puertas de armario azules, salpicadero de azulejos de cerámica, suelo de madera clara y armarios con paneles empotrados

Ejemplo de bar en casa en L tradicional renovado con puertas de armario blancas y suelo de madera clara

Imagen de bar en casa con fregadero lineal clásico renovado con fregadero bajoencimera, armarios tipo vitrina, puertas de armario negras, encimera de granito, salpicadero negro, suelo de madera clara y encimeras negras

Imagen de bar en casa lineal industrial pequeño con puertas de armario de madera oscura, encimera de cuarzo compacto, suelo de madera clara, suelo marrón y encimeras blancas

Modelo de bar en casa con barra de bar en U contemporáneo con suelo de madera clara

Diseño de bar en casa con fregadero actual con fregadero bajoencimera, armarios con paneles lisos, puertas de armario blancas, encimera de cemento, salpicadero blanco, salpicadero de azulejos de cerámica, suelo de madera clara y encimeras grises

contemporary white storage highlights the cedar wall at the interior and provides space for a home bar and record player
Foto de bar en casa con carrito de bar lineal vintage pequeño con puertas de armario blancas, suelo de madera clara y suelo beige
Foto de bar en casa con carrito de bar lineal vintage pequeño con puertas de armario blancas, suelo de madera clara y suelo beige

Photo credit Stylish Productions
Tile selection by Splendor Styling
Modelo de bar en casa lineal clásico renovado pequeño con fregadero bajoencimera, armarios con paneles empotrados, puertas de armario de madera en tonos medios, encimera de mármol, salpicadero multicolor, salpicadero de metal, suelo de madera clara y encimeras blancas
Modelo de bar en casa lineal clásico renovado pequeño con fregadero bajoencimera, armarios con paneles empotrados, puertas de armario de madera en tonos medios, encimera de mármol, salpicadero multicolor, salpicadero de metal, suelo de madera clara y encimeras blancas

Ejemplo de bar en casa de galera tradicional renovado pequeño con puertas de armario azules, encimera de madera, suelo de madera clara y encimeras azules

Radius wood countertop and custom built cabinetry by Ayr Cabinet Company. Bar Sink: Native Trails Cocina with Kohler Artifacts Faucet. Leathered Black Pearl Granite Countertop. Soho Studios Mirror Bronze 4x12 Beveled tile on backsplash. Hinkley Lighting Cartwright large drum pendants. Luxury appliances.
General contracting by Martin Bros. Contracting, Inc.; Architecture by Helman Sechrist Architecture; Home Design by Maple & White Design; Photography by Marie Kinney Photography.
Images are the property of Martin Bros. Contracting, Inc. and may not be used without written permission. — with Ferguson, Bob Miller's Appliance, Hoosier Hardwood Floors, and ZStone Creations in Fine Stone Surfaces
4.363 fotos de bares en casa con suelo de madera clara y suelo de baldosas de terracota
1