151 fotos de bares en casa con suelo de madera clara y encimeras multicolor
Filtrar por
Presupuesto
Ordenar por:Popular hoy
1 - 20 de 151 fotos
Artículo 1 de 3

Diseño de bar en casa con fregadero de galera clásico renovado de tamaño medio con fregadero bajoencimera, armarios tipo vitrina, puertas de armario azules, encimera de cuarzo compacto, salpicadero blanco, salpicadero de azulejos tipo metro, suelo de madera clara, suelo beige y encimeras multicolor

Modelo de bar en casa con barra de bar de galera contemporáneo de tamaño medio con armarios tipo vitrina, puertas de armario negras, encimera de granito, salpicadero con efecto espejo, suelo de madera clara, suelo marrón y encimeras multicolor

In the original residence, the kitchen occupied this space. With the addition to house the kitchen, our architects designed a butler's pantry for this space with extensive storage. The exposed beams and wide-plan wood flooring extends throughout this older portion of the structure.
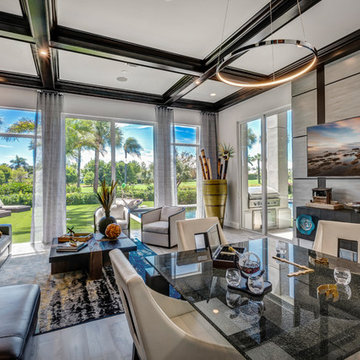
Deep hues, varied patterns, and unique works of art have been merged to create a room perfect for entertaining in this Boca Raton home.
Project completed by Lighthouse Point interior design firm Barbara Brickell Designs, Serving Lighthouse Point, Parkland, Pompano Beach, Highland Beach, and Delray Beach.
For more about Barbara Brickell Designs, click here: http://www.barbarabrickelldesigns.com
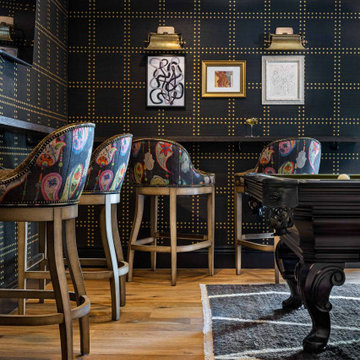
An otherwise unremarkable lower level is now a layered, multifunctional room including a place to play, watch, sleep, and drink. Our client didn’t want light, bright, airy grey and white - PASS! She wanted established, lived-in, stories to tell, more to make, and endless interest. So we put in true French Oak planks stained in a tobacco tone, dressed the walls in gold rivets and black hemp paper, and filled them with vintage art and lighting. We added a bar, sleeper sofa of dreams, and wrapped a drink ledge around the room so players can easily free up their hands to line up their next shot or elbow bump a teammate for encouragement! Soapstone, aged brass, blackened steel, antiqued mirrors, distressed woods and vintage inspired textiles are all at home in this story - GAME ON!
Check out the laundry details as well. The beloved house cats claimed the entire corner of cabinetry for the ultimate maze (and clever litter box concealment).
Overall, a WIN-WIN!

Benjamin Moore Black
shaker style cabinets
Belvedere granite countertops
Black leather, brass and acrylic barstools
Feiss pendants
Metallic black subway tile
Emtek satin brass hardware
white oak flooring with custom stain
Photo by @Spacecrafting

This modern waterfront home was built for today’s contemporary lifestyle with the comfort of a family cottage. Walloon Lake Residence is a stunning three-story waterfront home with beautiful proportions and extreme attention to detail to give both timelessness and character. Horizontal wood siding wraps the perimeter and is broken up by floor-to-ceiling windows and moments of natural stone veneer.
The exterior features graceful stone pillars and a glass door entrance that lead into a large living room, dining room, home bar, and kitchen perfect for entertaining. With walls of large windows throughout, the design makes the most of the lakefront views. A large screened porch and expansive platform patio provide space for lounging and grilling.
Inside, the wooden slat decorative ceiling in the living room draws your eye upwards. The linear fireplace surround and hearth are the focal point on the main level. The home bar serves as a gathering place between the living room and kitchen. A large island with seating for five anchors the open concept kitchen and dining room. The strikingly modern range hood and custom slab kitchen cabinets elevate the design.
The floating staircase in the foyer acts as an accent element. A spacious master suite is situated on the upper level. Featuring large windows, a tray ceiling, double vanity, and a walk-in closet. The large walkout basement hosts another wet bar for entertaining with modern island pendant lighting.
Walloon Lake is located within the Little Traverse Bay Watershed and empties into Lake Michigan. It is considered an outstanding ecological, aesthetic, and recreational resource. The lake itself is unique in its shape, with three “arms” and two “shores” as well as a “foot” where the downtown village exists. Walloon Lake is a thriving northern Michigan small town with tons of character and energy, from snowmobiling and ice fishing in the winter to morel hunting and hiking in the spring, boating and golfing in the summer, and wine tasting and color touring in the fall.

Diseño de bar en casa con fregadero de galera ecléctico grande con fregadero encastrado, armarios con paneles lisos, puertas de armario de madera clara, encimera de cuarzo compacto, salpicadero multicolor, puertas de cuarzo sintético, suelo de madera clara, suelo beige y encimeras multicolor
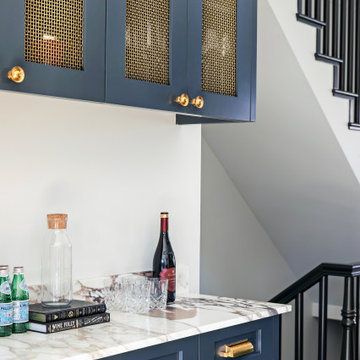
Photo by Jamie Anholt
Modelo de bar en casa lineal tradicional renovado pequeño con armarios estilo shaker, puertas de armario azules, encimera de mármol, salpicadero blanco, suelo de madera clara y encimeras multicolor
Modelo de bar en casa lineal tradicional renovado pequeño con armarios estilo shaker, puertas de armario azules, encimera de mármol, salpicadero blanco, suelo de madera clara y encimeras multicolor

Two walls were taken down to open up the kitchen and to enlarge the dining room by adding the front hallway space to the main area. Powder room and coat closet were relocated from the center of the house to the garage wall. The door to the garage was shifted by 3 feet to extend uninterrupted wall space for kitchen cabinets and to allow for a bigger island.

Terracotta cabinets with Brass Hardware: FOLD Collection
Diseño de bar en casa lineal escandinavo con armarios con paneles lisos, encimera de terrazo, encimeras multicolor, fregadero bajoencimera, salpicadero multicolor, suelo de madera clara y suelo beige
Diseño de bar en casa lineal escandinavo con armarios con paneles lisos, encimera de terrazo, encimeras multicolor, fregadero bajoencimera, salpicadero multicolor, suelo de madera clara y suelo beige

This cozy coffee bar is nestled in a beautiful drywall arched nook creating a quaint moment to be enjoyed every morning. The custom white oak cabinets are faced with reeded millwork for that fine detail that makes the bar feel elevated and special. Beautiful marble with a mitered edge pairs nicely with the white oak natural finish. The new faucet from Kohler and Studio McGee was used for the bar sink faucet. This light bright feel is perfect to set that morning scene.
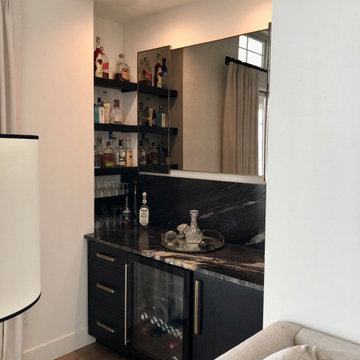
This small space provided an opportunity to build in a cozy bar off the Family Room. Built in shelving inside the niche keeps the bottles less visible but plenty of storage. Leathered Black Titanium Granite is an elegant statement for the bar countertop and backsplash
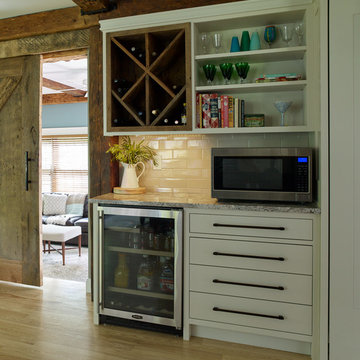
Darren Setlow Photography
Ejemplo de bar en casa de estilo de casa de campo grande con puertas de armario blancas, encimera de granito, salpicadero verde, salpicadero de azulejos tipo metro, suelo de madera clara y encimeras multicolor
Ejemplo de bar en casa de estilo de casa de campo grande con puertas de armario blancas, encimera de granito, salpicadero verde, salpicadero de azulejos tipo metro, suelo de madera clara y encimeras multicolor
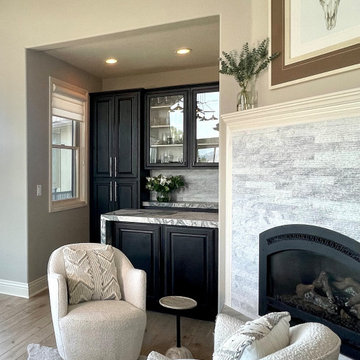
Painted existing bar cabinetry, replaced hardware and countertops, new flooring, paint, furnishings and updated fireplace facade.
Foto de bar en casa con fregadero en U de estilo de casa de campo pequeño con fregadero bajoencimera, armarios tipo vitrina, puertas de armario negras, encimera de cuarzo compacto, salpicadero verde, salpicadero de azulejos de piedra, suelo de madera clara, suelo beige y encimeras multicolor
Foto de bar en casa con fregadero en U de estilo de casa de campo pequeño con fregadero bajoencimera, armarios tipo vitrina, puertas de armario negras, encimera de cuarzo compacto, salpicadero verde, salpicadero de azulejos de piedra, suelo de madera clara, suelo beige y encimeras multicolor
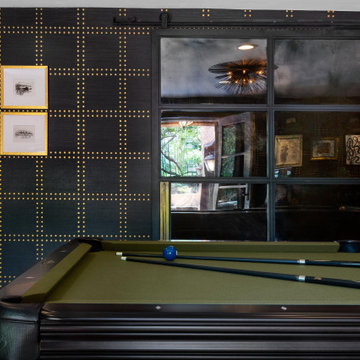
An otherwise unremarkable lower level is now a layered, multifunctional room including a place to play, watch, sleep, and drink. Our client didn’t want light, bright, airy grey and white - PASS! She wanted established, lived-in, stories to tell, more to make, and endless interest. So we put in true French Oak planks stained in a tobacco tone, dressed the walls in gold rivets and black hemp paper, and filled them with vintage art and lighting. We added a bar, sleeper sofa of dreams, and wrapped a drink ledge around the room so players can easily free up their hands to line up their next shot or elbow bump a teammate for encouragement! Soapstone, aged brass, blackened steel, antiqued mirrors, distressed woods and vintage inspired textiles are all at home in this story - GAME ON!
Check out the laundry details as well. The beloved house cats claimed the entire corner of cabinetry for the ultimate maze (and clever litter box concealment).
Overall, a WIN-WIN!
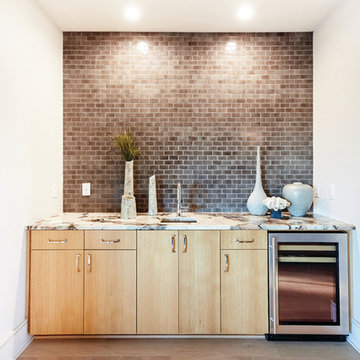
Ejemplo de bar en casa con fregadero lineal actual de tamaño medio con fregadero bajoencimera, armarios con paneles lisos, puertas de armario de madera clara, encimera de granito, salpicadero marrón, salpicadero de azulejos de cemento, suelo de madera clara, suelo beige y encimeras multicolor
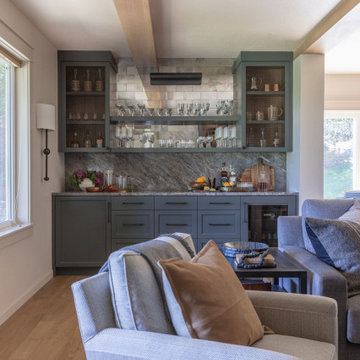
Foto de bar en casa lineal clásico renovado de tamaño medio con armarios estilo shaker, puertas de armario azules, encimera de cuarcita, salpicadero multicolor, salpicadero con efecto espejo, suelo de madera clara y encimeras multicolor
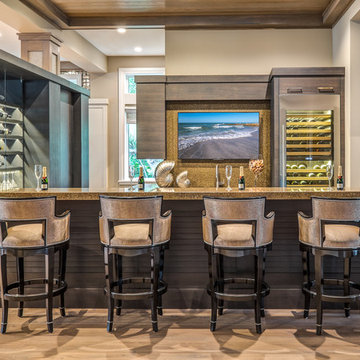
Diseño de bar en casa con barra de bar lineal clásico renovado grande con armarios con paneles lisos, puertas de armario de madera oscura, encimera de granito, suelo de madera clara, suelo beige y encimeras multicolor
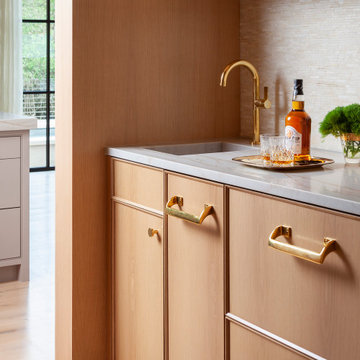
Foto de bar en casa con fregadero de galera tradicional renovado pequeño con fregadero bajoencimera, armarios con paneles lisos, puertas de armario de madera clara, encimera de cuarzo compacto, salpicadero blanco, salpicadero con mosaicos de azulejos, suelo de madera clara, suelo beige y encimeras multicolor
151 fotos de bares en casa con suelo de madera clara y encimeras multicolor
1