91 fotos de bares en casa con suelo de baldosas de porcelana y encimeras marrones
Filtrar por
Presupuesto
Ordenar por:Popular hoy
1 - 20 de 91 fotos
Artículo 1 de 3
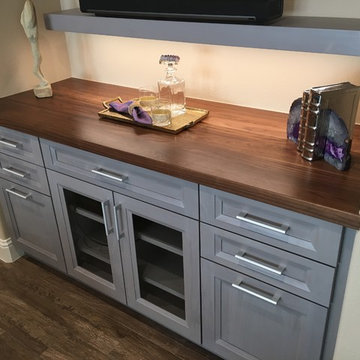
A floating shelf also casts a soft glow of light on the solid walnut countertop by Grothouse, atop solid walnut custom cabinetry by Wood-Mode, which features a hand-rubbed gray stain on the 1" thick walnut doors and drawer fronts.

Shimmery penny tiles, deep cabinetry and earthy wood tops are the perfect finishes for this basement bar.
Imagen de bar en casa con fregadero de galera de tamaño medio con fregadero bajoencimera, armarios con paneles empotrados, puertas de armario negras, encimera de madera, salpicadero con mosaicos de azulejos, suelo de baldosas de porcelana, suelo gris y encimeras marrones
Imagen de bar en casa con fregadero de galera de tamaño medio con fregadero bajoencimera, armarios con paneles empotrados, puertas de armario negras, encimera de madera, salpicadero con mosaicos de azulejos, suelo de baldosas de porcelana, suelo gris y encimeras marrones
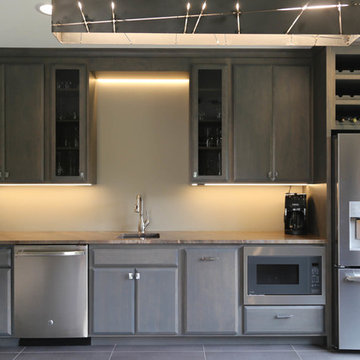
Modelo de bar en casa con fregadero lineal clásico renovado de tamaño medio con fregadero bajoencimera, armarios con paneles lisos, puertas de armario grises, encimera de granito, suelo de baldosas de porcelana, suelo gris y encimeras marrones
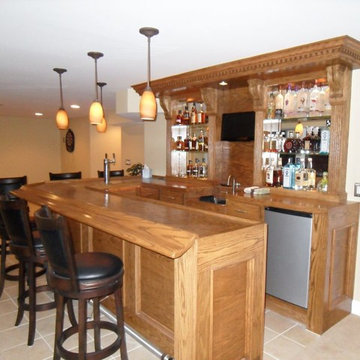
Diseño de bar en casa con barra de bar tradicional de tamaño medio con encimera de madera, suelo de baldosas de porcelana y encimeras marrones

Jon Huelskamp Landmark
Foto de bar en casa con barra de bar en U rural grande con fregadero encastrado, armarios tipo vitrina, puertas de armario de madera en tonos medios, encimera de madera, salpicadero verde, salpicadero de azulejos de piedra, suelo de baldosas de porcelana, suelo marrón y encimeras marrones
Foto de bar en casa con barra de bar en U rural grande con fregadero encastrado, armarios tipo vitrina, puertas de armario de madera en tonos medios, encimera de madera, salpicadero verde, salpicadero de azulejos de piedra, suelo de baldosas de porcelana, suelo marrón y encimeras marrones

This client wanted their Terrace Level to be comprised of the warm finishes and colors found in a true Tuscan home. Basement was completely unfinished so once we space planned for all necessary areas including pre-teen media area and game room, adult media area, home bar and wine cellar guest suite and bathroom; we started selecting materials that were authentic and yet low maintenance since the entire space opens to an outdoor living area with pool. The wood like porcelain tile used to create interest on floors was complimented by custom distressed beams on the ceilings. Real stucco walls and brick floors lit by a wrought iron lantern create a true wine cellar mood. A sloped fireplace designed with brick, stone and stucco was enhanced with the rustic wood beam mantle to resemble a fireplace seen in Italy while adding a perfect and unexpected rustic charm and coziness to the bar area. Finally decorative finishes were applied to columns for a layered and worn appearance. Tumbled stone backsplash behind the bar was hand painted for another one of a kind focal point. Some other important features are the double sided iron railed staircase designed to make the space feel more unified and open and the barrel ceiling in the wine cellar. Carefully selected furniture and accessories complete the look.
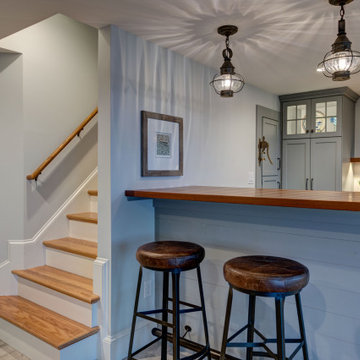
This bar was added to a basement that was completely refinished. The client used fridge drawers, and a built-in wine fridge under the stairs.
Modelo de bar en casa con barra de bar de galera de tamaño medio con fregadero bajoencimera, armarios estilo shaker, puertas de armario azules, encimera de madera, suelo de baldosas de porcelana, suelo gris y encimeras marrones
Modelo de bar en casa con barra de bar de galera de tamaño medio con fregadero bajoencimera, armarios estilo shaker, puertas de armario azules, encimera de madera, suelo de baldosas de porcelana, suelo gris y encimeras marrones

Ejemplo de bar en casa con barra de bar de estilo de casa de campo de tamaño medio con fregadero encastrado, armarios estilo shaker, puertas de armario blancas, encimera de madera, salpicadero blanco, salpicadero de madera, suelo de baldosas de porcelana, suelo marrón y encimeras marrones
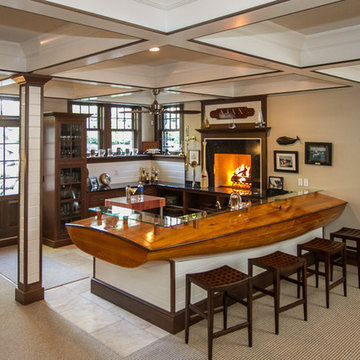
Photo by John Engerman
Custom Bar created from sail boat.
Modelo de bar en casa con barra de bar en U costero grande con armarios abiertos, puertas de armario de madera en tonos medios, encimera de madera, salpicadero blanco, salpicadero de madera, suelo de baldosas de porcelana y encimeras marrones
Modelo de bar en casa con barra de bar en U costero grande con armarios abiertos, puertas de armario de madera en tonos medios, encimera de madera, salpicadero blanco, salpicadero de madera, suelo de baldosas de porcelana y encimeras marrones
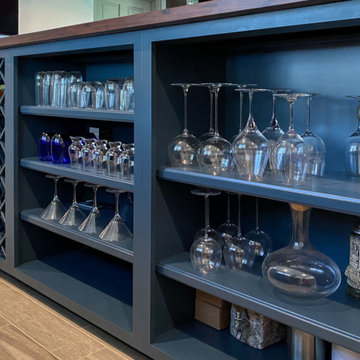
Home bar in downstairs of split-level home, with rich blue-green cabinetry and a rustic walnut wood top in the bar area, bistro-style brick subway tile floor-to-ceiling on the sink wall, and dark cherry wood cabinetry in the adjoining "library" area, complete with a games table.
Added chair rail and molding detail on walls in a moody taupe paint color. Custom lighting design by Buttonwood Communications, including recessed lighting, backlighting behind the TV and lighting under the wood bar top, allows the clients to customize the mood (and color!) of the lighting for any occasion.
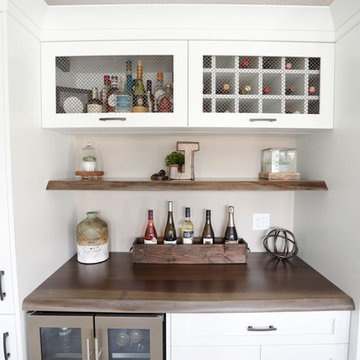
Ejemplo de bar en casa con fregadero lineal campestre de tamaño medio sin pila con armarios estilo shaker, puertas de armario blancas, encimera de madera, suelo de baldosas de porcelana, suelo beige y encimeras marrones
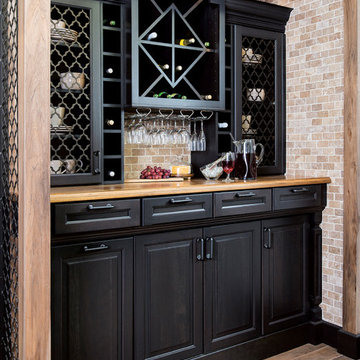
Ejemplo de bar en casa con fregadero lineal actual pequeño con armarios con paneles con relieve, puertas de armario negras, encimera de madera, salpicadero beige, salpicadero de azulejos de piedra, suelo de baldosas de porcelana, suelo marrón y encimeras marrones

Who wouldn't want to invite a few friends over and enjoy your own bar and game room? Access to the balcony and home theater.
Landmark Custom Builder & Remodeling
Kissimmee, FL Reunion Resort
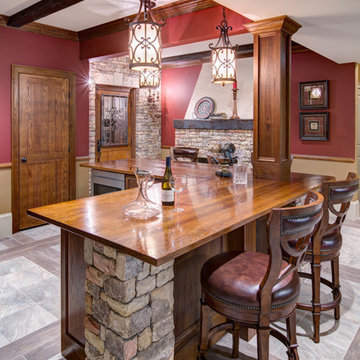
This client wanted their Terrace Level to be comprised of the warm finishes and colors found in a true Tuscan home. Basement was completely unfinished so once we space planned for all necessary areas including pre-teen media area and game room, adult media area, home bar and wine cellar guest suite and bathroom; we started selecting materials that were authentic and yet low maintenance since the entire space opens to an outdoor living area with pool. The wood like porcelain tile used to create interest on floors was complimented by custom distressed beams on the ceilings. Real stucco walls and brick floors lit by a wrought iron lantern create a true wine cellar mood. A sloped fireplace designed with brick, stone and stucco was enhanced with the rustic wood beam mantle to resemble a fireplace seen in Italy while adding a perfect and unexpected rustic charm and coziness to the bar area. Finally decorative finishes were applied to columns for a layered and worn appearance. Tumbled stone backsplash behind the bar was hand painted for another one of a kind focal point. Some other important features are the double sided iron railed staircase designed to make the space feel more unified and open and the barrel ceiling in the wine cellar. Carefully selected furniture and accessories complete the look.
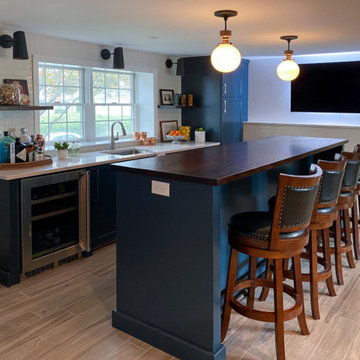
Home bar in downstairs of split-level home, with rich blue-green cabinetry and a rustic walnut wood top in the bar area, bistro-style brick subway tile floor-to-ceiling on the sink wall, and dark cherry wood cabinetry in the adjoining "library" area, complete with a games table.
Added chair rail and molding detail on walls in a moody taupe paint color. Custom lighting design by Buttonwood Communications, including recessed lighting, backlighting behind the TV and lighting under the wood bar top, allows the clients to customize the mood (and color!) of the lighting for any occasion.

Ejemplo de bar en casa con barra de bar campestre de tamaño medio con fregadero encastrado, armarios estilo shaker, puertas de armario blancas, encimera de madera, salpicadero blanco, salpicadero de madera, suelo de baldosas de porcelana, suelo marrón y encimeras marrones
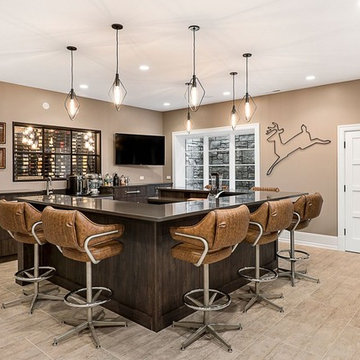
Picture Perfect Marina Storm
Imagen de bar en casa con barra de bar en L tradicional renovado grande con suelo de baldosas de porcelana, suelo beige, fregadero bajoencimera, armarios con paneles lisos, puertas de armario de madera oscura y encimeras marrones
Imagen de bar en casa con barra de bar en L tradicional renovado grande con suelo de baldosas de porcelana, suelo beige, fregadero bajoencimera, armarios con paneles lisos, puertas de armario de madera oscura y encimeras marrones
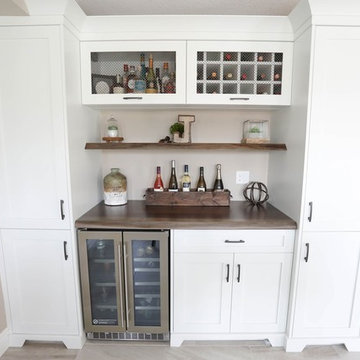
Foto de bar en casa con fregadero lineal campestre de tamaño medio sin pila con armarios estilo shaker, puertas de armario blancas, encimera de madera, suelo de baldosas de porcelana, suelo beige y encimeras marrones

Overtop of this custom Criss Craft bar, complete with Antique wheel and dials, is an amazing art piece completed by the home owner's daughter of a ship that traveled to Antarctica and ridden by her grandmother. A custom sideboard was created to anchor the piece and chrome boat cleats were used as the cabinet hardware.
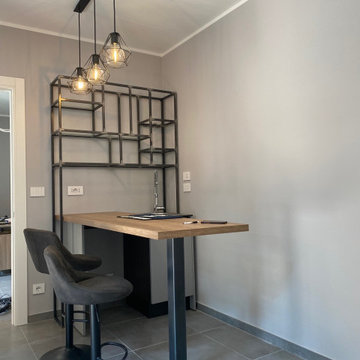
Ecco la nuova sala bar del cliente ancora in allestimento. La struttura in ferro ed il gambone regolabile sono stati creati dietro mio disegno dal mio fabbro di fiducia. Gli elementi cucina e gli sgabelli sono di Stosa. Le sospensioni sono di Creatives Cable
91 fotos de bares en casa con suelo de baldosas de porcelana y encimeras marrones
1