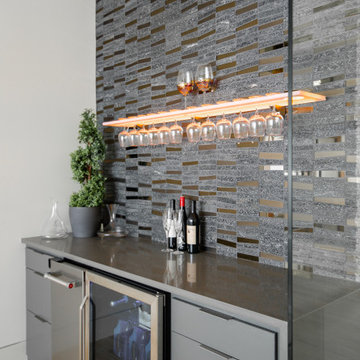3.472 fotos de bares en casa con suelo beige y suelo turquesa
Filtrar por
Presupuesto
Ordenar por:Popular hoy
1 - 20 de 3472 fotos
Artículo 1 de 3

Alyssa Lee Photography
Foto de bar en casa lineal tradicional renovado sin pila con puertas de armario blancas, salpicadero de azulejos de cerámica, armarios con paneles empotrados, salpicadero gris, suelo de madera clara, suelo beige y encimeras grises
Foto de bar en casa lineal tradicional renovado sin pila con puertas de armario blancas, salpicadero de azulejos de cerámica, armarios con paneles empotrados, salpicadero gris, suelo de madera clara, suelo beige y encimeras grises

The 100-year old home’s kitchen was old and just didn’t function well. A peninsula in the middle of the main part of the kitchen blocked the path from the back door. This forced the homeowners to mostly use an odd, U-shaped corner of the kitchen.
Design objectives:
-Add an island
-Wow-factor design
-Incorporate arts and crafts with a touch of Mid-century modern style
-Allow for a better work triangle when cooking
-Create a seamless path coming into the home from the backdoor
-Make all the countertops in the space 36” high (the old kitchen had different base cabinet heights)
Design challenges to be solved:
-Island design
-Where to place the sink and dishwasher
-The family’s main entrance into the home is a back door located within the kitchen space. Samantha needed to find a way to make an unobstructed path through the kitchen to the outside
-A large eating area connected to the kitchen felt slightly misplaced – Samantha wanted to bring the kitchen and materials more into this area
-The client does not like appliance garages/cabinets to the counter. The more countertop space, the better!
Design solutions:
-Adding the right island made all the difference! Now the family has a couple of seats within the kitchen space. -Multiple walkways facilitate traffic flow.
-Multiple pantry cabinets (both shallow and deep) are placed throughout the space. A couple of pantry cabinets were even added to the back door wall and wrap around into the breakfast nook to give the kitchen a feel of extending into the adjoining eating area.
-Upper wall cabinets with clear glass offer extra lighting and the opportunity for the client to display her beautiful vases and plates. They add and an airy feel to the space.
-The kitchen had two large existing windows that were ideal for a sink placement. The window closest to the back door made the most sense due to the fact that the other window was in the corner. Now that the sink had a place, we needed to worry about the dishwasher. Samantha didn’t want the dishwasher to be in the way of people coming in the back door – it’s now in the island right across from the sink.
-The homeowners love Motawi Tile. Some fantastic pieces are placed within the backsplash throughout the kitchen. -Larger tiles with borders make for nice accent pieces over the rangetop and by the bar/beverage area.
-The adjacent area for eating is a gorgeous nook with massive windows. We added a built-in furniture-style banquette with additional lower storage cabinets in the same finish. It’s a great way to connect and blend the two areas into what now feels like one big space!

Diseño de bar en casa lineal clásico renovado sin pila con armarios estilo shaker, puertas de armario de madera clara, encimera de mármol, salpicadero blanco, salpicadero de azulejos tipo metro, suelo de madera clara, suelo beige y encimeras blancas

Imagen de bar en casa con barra de bar en U de estilo de casa de campo de tamaño medio con armarios con paneles empotrados, salpicadero con efecto espejo, suelo de madera clara, suelo beige, puertas de armario negras, encimera de cuarzo compacto y encimeras grises

Modelo de bar en casa con barra de bar en L moderno de tamaño medio con fregadero bajoencimera, armarios con paneles lisos, puertas de armario marrones, salpicadero marrón, salpicadero de madera y suelo beige

Imagen de bar en casa con fregadero lineal tradicional renovado con fregadero bajoencimera, armarios tipo vitrina, puertas de armario grises, salpicadero blanco, suelo de madera clara, suelo beige, encimera de mármol, salpicadero de mármol y encimeras blancas

Diseño de bar en casa lineal tradicional con fregadero bajoencimera, armarios estilo shaker, puertas de armario beige, salpicadero blanco, suelo beige y encimeras beige

Glamourous dry bar with tall Lincoln marble backsplash and vintage mirror. Flanked by custom deGournay wall mural.
Imagen de bar en casa de galera clásico grande con armarios estilo shaker, puertas de armario negras, encimera de mármol, salpicadero blanco, salpicadero con efecto espejo, suelo de mármol, suelo beige y encimeras blancas
Imagen de bar en casa de galera clásico grande con armarios estilo shaker, puertas de armario negras, encimera de mármol, salpicadero blanco, salpicadero con efecto espejo, suelo de mármol, suelo beige y encimeras blancas

You get a sneak peak of the bar as you descend the stairs, but entrance is through the display win-cabinet wall in the entertainment space. Split level bar elevated over the games room.
Antiqued/eglomise mirror backed with floating shelves and a fluted edge brass bar on a curve design with brass accents and hand-turned pendant lighting.

Sexy outdoor bar with sparkle. We add some style and appeal to this stucco bar enclosure with mosaic glass tiles and sleek dark granite counter. Floating glass shelves for display and easy maintenance. Stainless BBQ doors and drawers and single faucet.
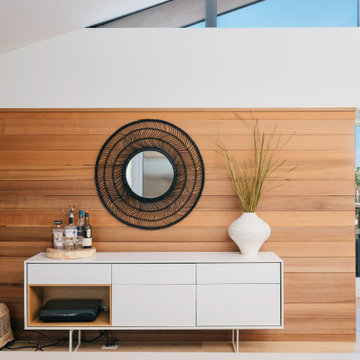
contemporary white storage highlights the cedar wall at the interior and provides space for a home bar and record player
Foto de bar en casa con carrito de bar lineal vintage pequeño con puertas de armario blancas, suelo de madera clara y suelo beige
Foto de bar en casa con carrito de bar lineal vintage pequeño con puertas de armario blancas, suelo de madera clara y suelo beige

This basement kitchen is given new life as a modern bar with quartz countertop, navy blue cabinet doors, satin brass edge pulls, a beverage fridge, pull out faucet with matte black finish. The backsplash is patterned 8x8 tiles with a walnut wood shelf. The space was painted matte white, the ceiling popcorn was scraped off, painted and installed with recessed lighting. A mirror backsplash was installed on the left side of the bar
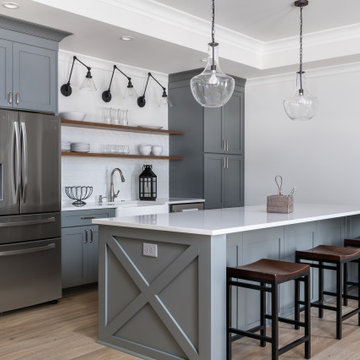
This full basement renovation included adding a mudroom area, media room, a bedroom, a full bathroom, a game room, a kitchen, a gym and a beautiful custom wine cellar. Our clients are a family that is growing, and with a new baby, they wanted a comfortable place for family to stay when they visited, as well as space to spend time themselves. They also wanted an area that was easy to access from the pool for entertaining, grabbing snacks and using a new full pool bath.We never treat a basement as a second-class area of the house. Wood beams, customized details, moldings, built-ins, beadboard and wainscoting give the lower level main-floor style. There’s just as much custom millwork as you’d see in the formal spaces upstairs. We’re especially proud of the wine cellar, the media built-ins, the customized details on the island, the custom cubbies in the mudroom and the relaxing flow throughout the entire space.

This 1600+ square foot basement was a diamond in the rough. We were tasked with keeping farmhouse elements in the design plan while implementing industrial elements. The client requested the space include a gym, ample seating and viewing area for movies, a full bar , banquette seating as well as area for their gaming tables - shuffleboard, pool table and ping pong. By shifting two support columns we were able to bury one in the powder room wall and implement two in the custom design of the bar. Custom finishes are provided throughout the space to complete this entertainers dream.

Kitchen photography project in Quincy, MA 8 19 19
Design: Amy Lynn Interiors
Interiors by Raquel
Photography: Keitaro Yoshioka Photography
Foto de bar en casa lineal clásico renovado pequeño sin pila con armarios estilo shaker, puertas de armario blancas, encimera de madera, salpicadero blanco, salpicadero de madera, suelo de madera clara, suelo beige y encimeras beige
Foto de bar en casa lineal clásico renovado pequeño sin pila con armarios estilo shaker, puertas de armario blancas, encimera de madera, salpicadero blanco, salpicadero de madera, suelo de madera clara, suelo beige y encimeras beige

This lower level bar features cabinets from Shiloh Cabinetry on hickory in "Silas" with a "Graphite" glaze in their Lancaster door style. The reflective backsplash and pipe shelves bring character to the space. Builder: Insignia Homes; Architect: J. Visser Design; Interior Design: Cannarsa Structure & Design; Appliances: Bekins; Photography: Ashley Avila Photography
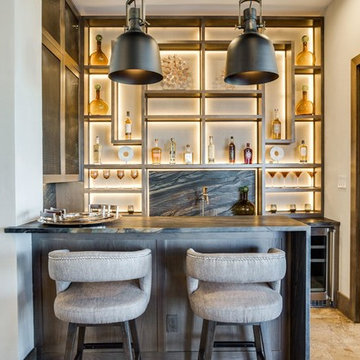
Diseño de bar en casa con barra de bar en U contemporáneo con salpicadero verde, salpicadero de losas de piedra, suelo beige y encimeras grises

Ejemplo de bar en casa con barra de bar lineal contemporáneo grande con fregadero bajoencimera, armarios estilo shaker, puertas de armario de madera en tonos medios, encimera de cuarzo compacto, salpicadero verde, suelo vinílico, suelo beige y encimeras grises
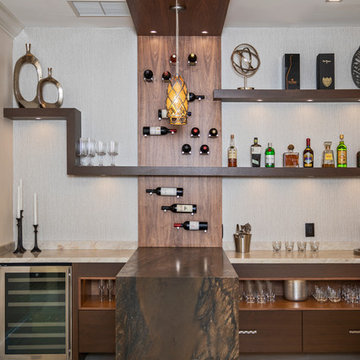
Foto de bar en casa contemporáneo con armarios con paneles lisos, puertas de armario de madera en tonos medios, suelo beige y encimeras marrones
3.472 fotos de bares en casa con suelo beige y suelo turquesa
1
