476 fotos de bares en casa con salpicadero verde y suelo de madera clara
Filtrar por
Presupuesto
Ordenar por:Popular hoy
101 - 120 de 476 fotos
Artículo 1 de 3

Imagen de bar en casa en L actual pequeño sin pila con armarios con paneles lisos, puertas de armario grises, encimera de mármol, salpicadero verde, salpicadero de azulejos de cerámica, suelo de madera clara y encimeras blancas
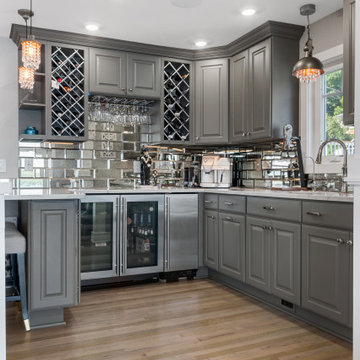
Practically every aspect of this home was worked on by the time we completed remodeling this Geneva lakefront property. We added an addition on top of the house in order to make space for a lofted bunk room and bathroom with tiled shower, which allowed additional accommodations for visiting guests. This house also boasts five beautiful bedrooms including the redesigned master bedroom on the second level.
The main floor has an open concept floor plan that allows our clients and their guests to see the lake from the moment they walk in the door. It is comprised of a large gourmet kitchen, living room, and home bar area, which share white and gray color tones that provide added brightness to the space. The level is finished with laminated vinyl plank flooring to add a classic feel with modern technology.
When looking at the exterior of the house, the results are evident at a single glance. We changed the siding from yellow to gray, which gave the home a modern, classy feel. The deck was also redone with composite wood decking and cable railings. This completed the classic lake feel our clients were hoping for. When the project was completed, we were thrilled with the results!
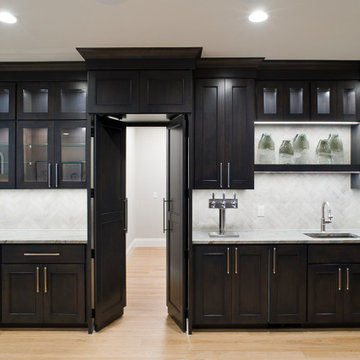
Modelo de bar en casa con fregadero lineal mediterráneo grande con fregadero bajoencimera, armarios con paneles con relieve, puertas de armario de madera en tonos medios, encimera de cuarzo compacto, salpicadero verde, salpicadero de azulejos de porcelana, suelo de madera clara, suelo beige y encimeras grises

We loved updating this 1977 house giving our clients a more transitional kitchen, living room and powder bath. Our clients are very busy and didn’t want too many options. Our designers narrowed down their selections and gave them just enough options to choose from without being overwhelming.
In the kitchen, we replaced the cabinetry without changing the locations of the walls, doors openings or windows. All finished were replaced with beautiful cabinets, counter tops, sink, back splash and faucet hardware.
In the Master bathroom, we added all new finishes. There are two closets in the bathroom that did not change but everything else did. We.added pocket doors to the bedroom, where there were no doors before. Our clients wanted taller 36” height cabinets and a seated makeup vanity, so we were able to accommodate those requests without any problems. We added new lighting, mirrors, counter top and all new plumbing fixtures in addition to removing the soffits over the vanities and the shower, really opening up the space and giving it a new modern look. They had also been living with the cold and hot water reversed in the shower, so we also fixed that for them!
In their living room, they wanted to update the dark paneling, remove the large stone from the curved fireplace wall and they wanted a new mantel. We flattened the wall, added a TV niche above fireplace and moved the cable connections, so they have exactly what they wanted. We left the wood paneling on the walls but painted them a light color to brighten up the room.
There was a small wet bar between the living room and their family room. They liked the bar area but didn’t feel that they needed the sink, so we removed and capped the water lines and gave the bar an updated look by adding new counter tops and shelving. They had some previous water damage to their floors, so the wood flooring was replaced throughout the den and all connecting areas, making the transition from one room to the other completely seamless. In the end, the clients love their new space and are able to really enjoy their updated home and now plan stay there for a little longer!
Design/Remodel by Hatfield Builders & Remodelers | Photography by Versatile Imaging
Less
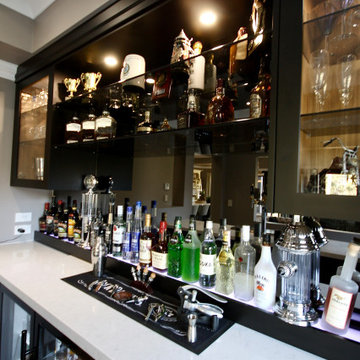
LUXURY IN BLACK
- Matte black 'shaker' profile cabinetry
- Feature Polytec 'Prime Oak' lamiwood shelfs
- 40mm mitred Silestone 'Snowy Ibiza' benchtop
- Smokey mirror splashback
- Glass display cabinets, with custom wine bottle holders
- Brushed nickel hardware
- Recessed round LED's
- Blum hardware
Sheree Bounassif, kitchens by Emanuel
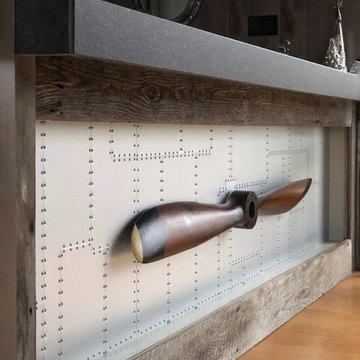
Custom built aviation/airplane themed bar. Bar is constructed from reclaimed wood with aluminum airplane skin doors and bar front. The ceiling of the galley area has back lit sky/cloud panels. Shelves are backed with mirrored glass and lit with LED strip lighting. Counter tops are leather finish black granite. Includes a dishwasher and wine cooler. Sliding exit door on rear wall is reclaimed barnwood with three circular windows. The front of the bar is completed with an airplane propeller.

Another stunning home we got to work alongside with G.A. White Homes. It has a clean, modern look with elements that make it cozy and welcoming. With a focus on strong lines, a neutral color palette, and unique lighting creates a classic look that will be enjoyed for years to come.

Today’s Vintage Farmhouse by KCS Estates is the perfect pairing of the elegance of simpler times with the sophistication of today’s design sensibility.
Nestled in Homestead Valley this home, located at 411 Montford Ave Mill Valley CA, is 3,383 square feet with 4 bedrooms and 3.5 bathrooms. And features a great room with vaulted, open truss ceilings, chef’s kitchen, private master suite, office, spacious family room, and lawn area. All designed with a timeless grace that instantly feels like home. A natural oak Dutch door leads to the warm and inviting great room featuring vaulted open truss ceilings flanked by a white-washed grey brick fireplace and chef’s kitchen with an over sized island.
The Farmhouse’s sliding doors lead out to the generously sized upper porch with a steel fire pit ideal for casual outdoor living. And it provides expansive views of the natural beauty surrounding the house. An elegant master suite and private home office complete the main living level.
411 Montford Ave Mill Valley CA
Presented by Melissa Crawford
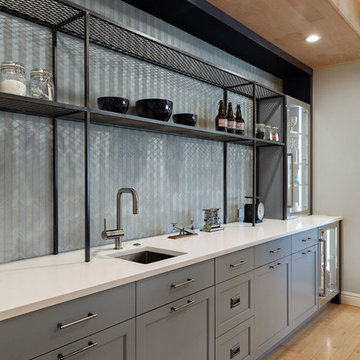
Ejemplo de bar en casa con barra de bar lineal minimalista grande con fregadero bajoencimera, armarios con paneles empotrados, suelo de madera clara, suelo marrón, encimeras grises, puertas de armario grises, salpicadero verde y salpicadero de azulejos de vidrio

Imagen de bar en casa con fregadero lineal contemporáneo pequeño sin pila con armarios con paneles lisos, puertas de armario blancas, encimera de acrílico, salpicadero verde, salpicadero de azulejos de cerámica, suelo de madera clara, suelo beige y encimeras blancas
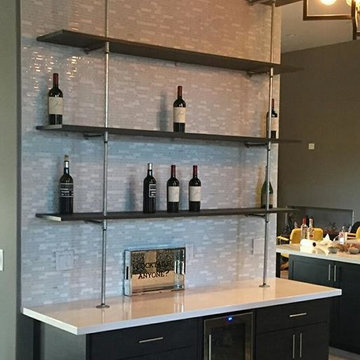
Ejemplo de bar en casa con fregadero lineal moderno pequeño sin pila con armarios con paneles lisos, encimera de cuarzo compacto, salpicadero verde, salpicadero de azulejos en listel, suelo de madera clara y puertas de armario negras
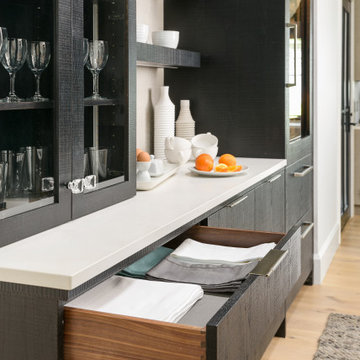
Imagen de bar en casa lineal actual grande con armarios con paneles lisos, puertas de armario negras, encimera de cuarcita, salpicadero verde, suelo de madera clara, suelo beige y encimeras blancas
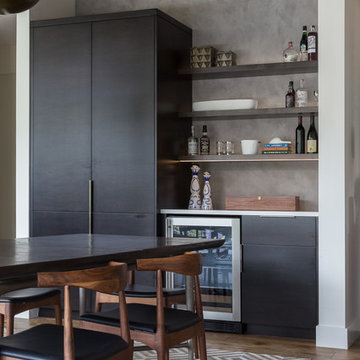
David Livingston
Foto de bar en casa lineal rústico pequeño sin pila con armarios con paneles lisos, puertas de armario de madera en tonos medios, salpicadero verde, suelo de madera clara y encimeras blancas
Foto de bar en casa lineal rústico pequeño sin pila con armarios con paneles lisos, puertas de armario de madera en tonos medios, salpicadero verde, suelo de madera clara y encimeras blancas
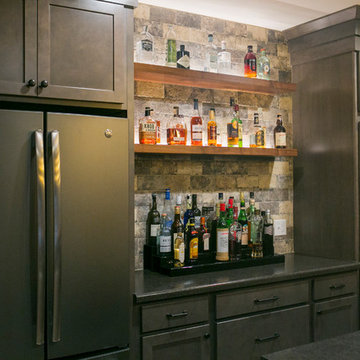
This porcelain tile is reminiscent of reclaimed New York brick. It offers a modern rustic feel in this basement bar and is the perfect background for the liquor display.
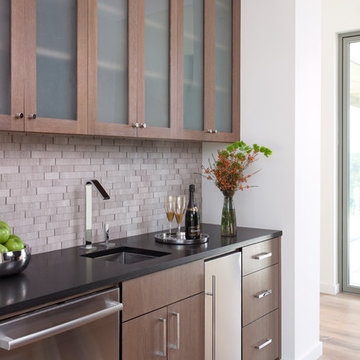
Ejemplo de bar en casa con fregadero lineal contemporáneo con fregadero bajoencimera, armarios tipo vitrina, puertas de armario de madera en tonos medios, salpicadero verde, suelo de madera clara, suelo beige y encimeras negras
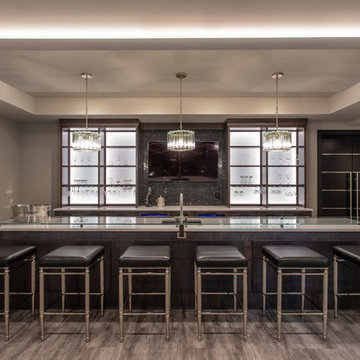
Ejemplo de bar en casa con barra de bar en U clásico renovado grande con fregadero bajoencimera, armarios abiertos, puertas de armario de madera en tonos medios, encimera de vidrio, salpicadero verde, salpicadero con mosaicos de azulejos, suelo de madera clara, suelo marrón y encimeras blancas
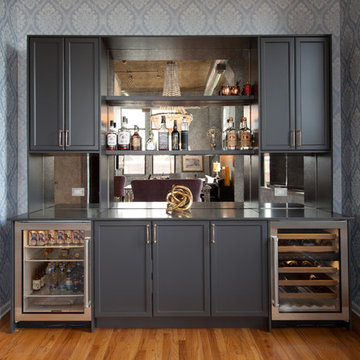
Foto de bar en casa lineal bohemio de tamaño medio con armarios con paneles empotrados, puertas de armario grises, encimera de cuarzo compacto, salpicadero verde, salpicadero con efecto espejo, suelo de madera clara, suelo marrón y encimeras grises
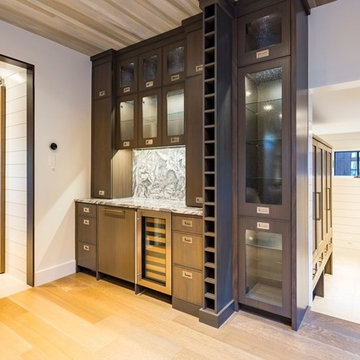
The beverage center cabinets are a dark walnut veneer, with the same recessed pulls as the Oak cabinetry. This provides a subtle contrast to the Oak perimeter cabinets, and separates the kitchen from the mudroom. Kitchen appliances, Viking and Uline.
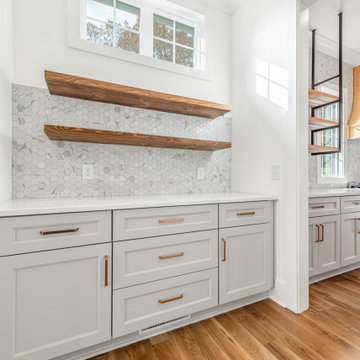
Bar off of the kitchen that is perfect for making coffee or cocktails. The open shelving and cabinetry offer extra storage.
Ejemplo de bar en casa minimalista sin pila con armarios estilo shaker, puertas de armario grises, encimera de cuarzo compacto, salpicadero verde, salpicadero de mármol, suelo de madera clara, suelo marrón y encimeras blancas
Ejemplo de bar en casa minimalista sin pila con armarios estilo shaker, puertas de armario grises, encimera de cuarzo compacto, salpicadero verde, salpicadero de mármol, suelo de madera clara, suelo marrón y encimeras blancas
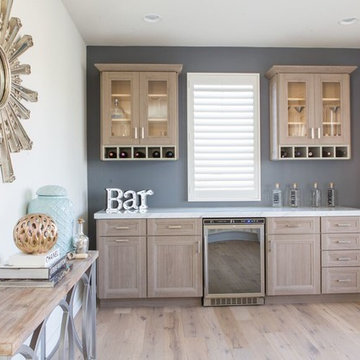
Sabrina Hill
Ejemplo de bar en casa lineal tradicional renovado de tamaño medio con encimera de mármol, salpicadero verde y suelo de madera clara
Ejemplo de bar en casa lineal tradicional renovado de tamaño medio con encimera de mármol, salpicadero verde y suelo de madera clara
476 fotos de bares en casa con salpicadero verde y suelo de madera clara
6