14 fotos de bares en casa con salpicadero verde y salpicadero de piedra caliza
Filtrar por
Presupuesto
Ordenar por:Popular hoy
1 - 14 de 14 fotos
Artículo 1 de 3

Phillip Cocker Photography
The Decadent Adult Retreat! Bar, Wine Cellar, 3 Sports TV's, Pool Table, Fireplace and Exterior Hot Tub.
A custom bar was designed my McCabe Design & Interiors to fit the homeowner's love of gathering with friends and entertaining whilst enjoying great conversation, sports tv, or playing pool. The original space was reconfigured to allow for this large and elegant bar. Beside it, and easily accessible for the homeowner bartender is a walk-in wine cellar. Custom millwork was designed and built to exact specifications including a routered custom design on the curved bar. A two-tiered bar was created to allow preparation on the lower level. Across from the bar, is a sitting area and an electric fireplace. Three tv's ensure maximum sports coverage. Lighting accents include slims, led puck, and rope lighting under the bar. A sonas and remotely controlled lighting finish this entertaining haven.
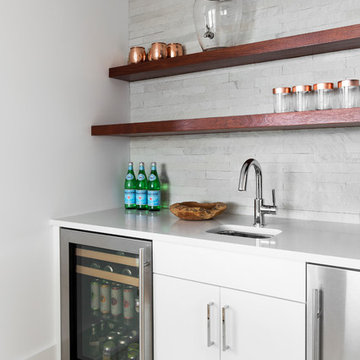
Foto de bar en casa con fregadero lineal marinero de tamaño medio con fregadero bajoencimera, armarios con paneles lisos, puertas de armario blancas, encimera de cuarcita, salpicadero verde, salpicadero de piedra caliza, suelo de madera clara, suelo beige y encimeras blancas
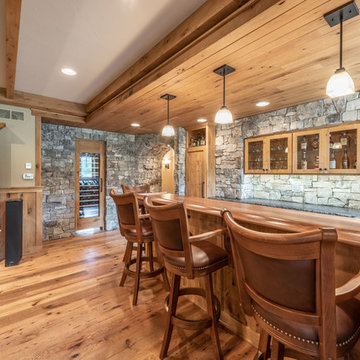
Custom bar with stone backslash and white oak mill-work
Ejemplo de bar en casa con barra de bar de galera de estilo americano de tamaño medio con fregadero bajoencimera, armarios estilo shaker, puertas de armario con efecto envejecido, encimera de madera, salpicadero verde, salpicadero de piedra caliza, suelo de madera clara, suelo amarillo y encimeras marrones
Ejemplo de bar en casa con barra de bar de galera de estilo americano de tamaño medio con fregadero bajoencimera, armarios estilo shaker, puertas de armario con efecto envejecido, encimera de madera, salpicadero verde, salpicadero de piedra caliza, suelo de madera clara, suelo amarillo y encimeras marrones
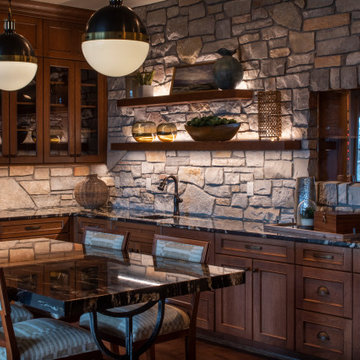
Remodeler: Michels Homes
Interior Design: Jami Ludens, Studio M Interiors
Cabinetry Design: Megan Dent, Studio M Kitchen and Bath
Photography: Scott Amundson Photography
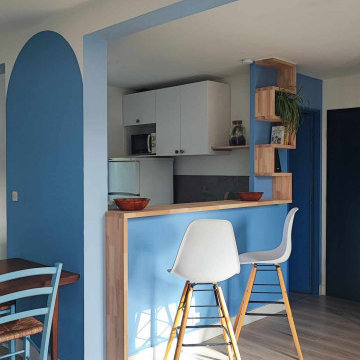
Rénovation d'une maison de 80 m2.
Imagen de bar en casa marinero con fregadero bajoencimera, puertas de armario blancas, encimera de madera, salpicadero verde, salpicadero de piedra caliza y suelo de madera clara
Imagen de bar en casa marinero con fregadero bajoencimera, puertas de armario blancas, encimera de madera, salpicadero verde, salpicadero de piedra caliza y suelo de madera clara

Phillip Cocker Photography
The Decadent Adult Retreat! Bar, Wine Cellar, 3 Sports TV's, Pool Table, Fireplace and Exterior Hot Tub.
A custom bar was designed my McCabe Design & Interiors to fit the homeowner's love of gathering with friends and entertaining whilst enjoying great conversation, sports tv, or playing pool. The original space was reconfigured to allow for this large and elegant bar. Beside it, and easily accessible for the homeowner bartender is a walk-in wine cellar. Custom millwork was designed and built to exact specifications including a routered custom design on the curved bar. A two-tiered bar was created to allow preparation on the lower level. Across from the bar, is a sitting area and an electric fireplace. Three tv's ensure maximum sports coverage. Lighting accents include slims, led puck, and rope lighting under the bar. A sonas and remotely controlled lighting finish this entertaining haven.
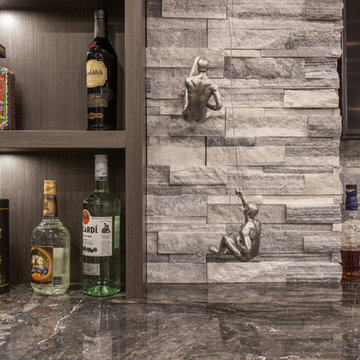
Phillip Cocker Photography
The Decadent Adult Retreat! Bar, Wine Cellar, 3 Sports TV's, Pool Table, Fireplace and Exterior Hot Tub.
A custom bar was designed my McCabe Design & Interiors to fit the homeowner's love of gathering with friends and entertaining whilst enjoying great conversation, sports tv, or playing pool. The original space was reconfigured to allow for this large and elegant bar. Beside it, and easily accessible for the homeowner bartender is a walk-in wine cellar. Custom millwork was designed and built to exact specifications including a routered custom design on the curved bar. A two-tiered bar was created to allow preparation on the lower level. Across from the bar, is a sitting area and an electric fireplace. Three tv's ensure maximum sports coverage. Lighting accents include slims, led puck, and rope lighting under the bar. A sonas and remotely controlled lighting finish this entertaining haven.
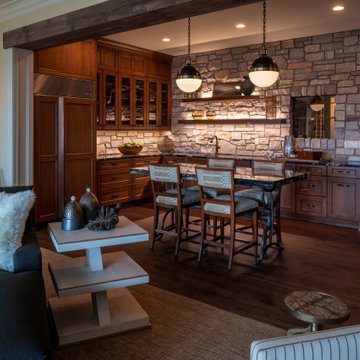
Remodeler: Michels Homes
Interior Design: Jami Ludens, Studio M Interiors
Cabinetry Design: Megan Dent, Studio M Kitchen and Bath
Photography: Scott Amundson Photography
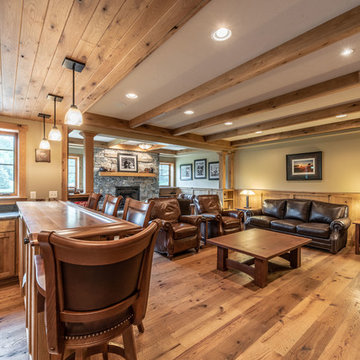
Custom lower level in white oak and reclaimed finishes
Modelo de bar en casa con barra de bar de galera de estilo americano de tamaño medio con fregadero bajoencimera, armarios estilo shaker, puertas de armario con efecto envejecido, encimera de madera, salpicadero verde, salpicadero de piedra caliza, suelo de madera clara, suelo amarillo y encimeras marrones
Modelo de bar en casa con barra de bar de galera de estilo americano de tamaño medio con fregadero bajoencimera, armarios estilo shaker, puertas de armario con efecto envejecido, encimera de madera, salpicadero verde, salpicadero de piedra caliza, suelo de madera clara, suelo amarillo y encimeras marrones
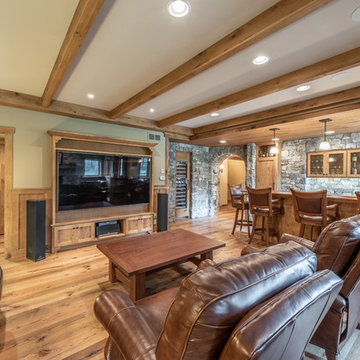
Custom bar with stone backslash and white oak mill-work
Diseño de bar en casa con barra de bar de galera de estilo americano de tamaño medio con fregadero bajoencimera, armarios estilo shaker, puertas de armario con efecto envejecido, encimera de madera, salpicadero verde, salpicadero de piedra caliza, suelo de madera clara, suelo amarillo y encimeras marrones
Diseño de bar en casa con barra de bar de galera de estilo americano de tamaño medio con fregadero bajoencimera, armarios estilo shaker, puertas de armario con efecto envejecido, encimera de madera, salpicadero verde, salpicadero de piedra caliza, suelo de madera clara, suelo amarillo y encimeras marrones
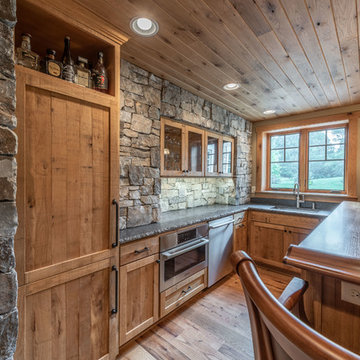
Custom bar with stone backslash and white oak mill-work
Diseño de bar en casa con barra de bar de galera de estilo americano de tamaño medio con fregadero bajoencimera, armarios estilo shaker, puertas de armario con efecto envejecido, encimera de madera, salpicadero verde, salpicadero de piedra caliza, suelo de madera clara, suelo amarillo y encimeras marrones
Diseño de bar en casa con barra de bar de galera de estilo americano de tamaño medio con fregadero bajoencimera, armarios estilo shaker, puertas de armario con efecto envejecido, encimera de madera, salpicadero verde, salpicadero de piedra caliza, suelo de madera clara, suelo amarillo y encimeras marrones

Phillip Cocker Photography
The Decadent Adult Retreat! Bar, Wine Cellar, 3 Sports TV's, Pool Table, Fireplace and Exterior Hot Tub.
A custom bar was designed my McCabe Design & Interiors to fit the homeowner's love of gathering with friends and entertaining whilst enjoying great conversation, sports tv, or playing pool. The original space was reconfigured to allow for this large and elegant bar. Beside it, and easily accessible for the homeowner bartender is a walk-in wine cellar. Custom millwork was designed and built to exact specifications including a routered custom design on the curved bar. A two-tiered bar was created to allow preparation on the lower level. Across from the bar, is a sitting area and an electric fireplace. Three tv's ensure maximum sports coverage. Lighting accents include slims, led puck, and rope lighting under the bar. A sonas and remotely controlled lighting finish this entertaining haven.
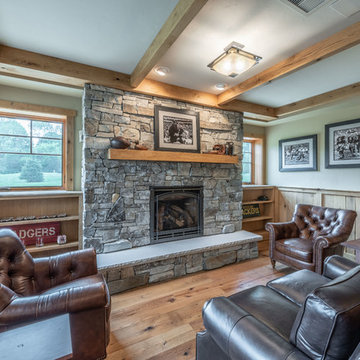
Stone fireplace with all white oak trim and wainscoting
Ejemplo de bar en casa con barra de bar de galera de estilo americano de tamaño medio con fregadero bajoencimera, armarios estilo shaker, puertas de armario con efecto envejecido, encimera de madera, salpicadero verde, salpicadero de piedra caliza, suelo de madera clara, suelo amarillo y encimeras marrones
Ejemplo de bar en casa con barra de bar de galera de estilo americano de tamaño medio con fregadero bajoencimera, armarios estilo shaker, puertas de armario con efecto envejecido, encimera de madera, salpicadero verde, salpicadero de piedra caliza, suelo de madera clara, suelo amarillo y encimeras marrones
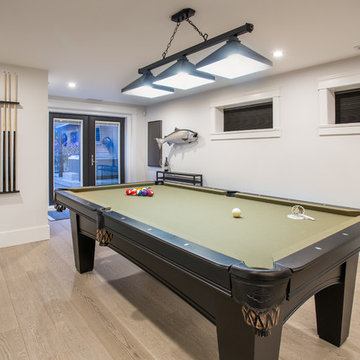
Phillip Cocker Photography
The Decadent Adult Retreat! Bar, Wine Cellar, 3 Sports TV's, Pool Table, Fireplace and Exterior Hot Tub.
A custom bar was designed my McCabe Design & Interiors to fit the homeowner's love of gathering with friends and entertaining whilst enjoying great conversation, sports tv, or playing pool. The original space was reconfigured to allow for this large and elegant bar. Beside it, and easily accessible for the homeowner bartender is a walk-in wine cellar. Custom millwork was designed and built to exact specifications including a routered custom design on the curved bar. A two-tiered bar was created to allow preparation on the lower level. Across from the bar, is a sitting area and an electric fireplace. Three tv's ensure maximum sports coverage. Lighting accents include slims, led puck, and rope lighting under the bar. A sonas and remotely controlled lighting finish this entertaining haven.
14 fotos de bares en casa con salpicadero verde y salpicadero de piedra caliza
1