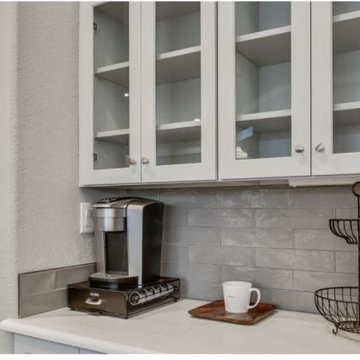211 fotos de bares en casa con salpicadero verde
Filtrar por
Presupuesto
Ordenar por:Popular hoy
1 - 20 de 211 fotos
Artículo 1 de 3

This home's renovation included a new kitchen. Some features are custom cabinetry, a new appliance package, a dry bar, and a custom built-in table. This project also included a dry bar.

Removed built-in cabinets on either side of wall; removed small bar area between walls; rebuilt wall between formal and informal dining areas, opening up walkway. Added wine and coffee bar, upper and lower cabinets, quartzite counter to match kitchen. Painted cabinets to match kitchen. Added hardware to match kitchen. Replace floor to match existing.

This creative walkway is made usable right off the kitchen where extra storage, wine cooler and bar space are the highlights. Library ladder helps makes those various bar items more accessible.
Imagen de bar en casa lineal actual pequeño con armarios con paneles lisos, puertas de armario grises, encimera de cuarcita, salpicadero verde, suelo de baldosas de cerámica, suelo marrón y encimeras blancas

Foto de bar en casa lineal marinero grande sin pila con armarios estilo shaker, puertas de armario blancas, encimera de cuarzo compacto, salpicadero verde, salpicadero con mosaicos de azulejos, suelo de madera clara, suelo beige y encimeras blancas
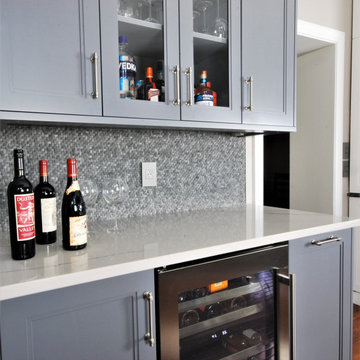
Imagen de bar en casa lineal tradicional renovado pequeño sin pila con armarios estilo shaker, puertas de armario grises, encimera de cuarcita, salpicadero verde, salpicadero con mosaicos de azulejos y encimeras blancas
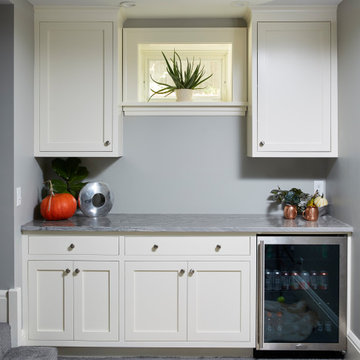
Foto de bar en casa lineal clásico renovado sin pila con moqueta, suelo gris, armarios estilo shaker, puertas de armario blancas, salpicadero verde y encimeras grises

Reforma quincho - salón de estar - comedor en vivienda unifamiliar.
Al finalizar con la remodelación de su escritorio, la familia quedó tan conforme con los resultados que quiso seguir remodelando otros espacios de su hogar para poder aprovecharlos más.
Aquí me tocó entrar en su quincho: espacio de reuniones más grandes con amigos para cenas y asados. Este les quedaba chico, no por las dimensiones del espacio, sino porque los muebles no llegaban a abarcarlo es su totalidad.
Se solicitó darle un lenguaje integral a todo un espacio que en su momento acogía un rejunte de muebles sobrantes que no se relacionaban entre si. Se propuso entonces un diseño que en su paleta de materiales combine hierro y madera.
Se propuso ampliar la mesada para mas lugar de trabajo, y se libero espacio de la misma agregando unos alaceneros horizontales abiertos, colgados sobre una estructura de hierro.
Para el asador, se diseñó un revestimiento en chapa completo que incluyera tanto la puerta del mismo como puertas y cajones inferiores para más guardado.
Las mesas y el rack de TV siguieron con el mismo lenguaje, simulando una estructura en hierro que sostiene el mueble de madera. Se incluyó en el mueble de TV un amplio guardado con un sector de bar en bandejas extraíbles para botellas de tragos y sus utensilios. Las mesas se agrandaron pequeñamente en su dimensión para que reciban a dos invitados más cada una pero no invadan el espacio.
Se consiguió así ampliar funcionalmente un espacio sin modificar ninguna de sus dimensiones, simplemente aprovechando su potencial a partir del diseño.
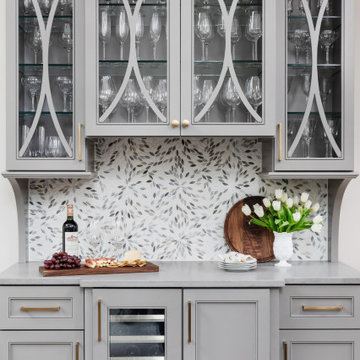
Ejemplo de bar en casa lineal clásico renovado sin pila con armarios con paneles empotrados, puertas de armario grises, salpicadero verde, salpicadero con mosaicos de azulejos y encimeras grises

Every detail of this new construction home was planned and thought of. From the door knobs to light fixtures this home turned into a modern farmhouse master piece! The Highland Park family of 6 aimed to create an oasis for their extended family and friends to enjoy. We added a large sectional, extra island space and a spacious outdoor setup to complete this goal. Our tile selections added special details to the bathrooms, mudroom and laundry room. The lighting lit up the gorgeous wallpaper and paint selections. To top it off the accessories were the perfect way to accentuate the style and excitement within this home! This project is truly one of our favorites. Hopefully we can enjoy cocktails in the pool soon!

In this gorgeous Carmel residence, the primary objective for the great room was to achieve a more luminous and airy ambiance by eliminating the prevalent brown tones and refinishing the floors to a natural shade.
The kitchen underwent a stunning transformation, featuring white cabinets with stylish navy accents. The overly intricate hood was replaced with a striking two-tone metal hood, complemented by a marble backsplash that created an enchanting focal point. The two islands were redesigned to incorporate a new shape, offering ample seating to accommodate their large family.
In the butler's pantry, floating wood shelves were installed to add visual interest, along with a beverage refrigerator. The kitchen nook was transformed into a cozy booth-like atmosphere, with an upholstered bench set against beautiful wainscoting as a backdrop. An oval table was introduced to add a touch of softness.
To maintain a cohesive design throughout the home, the living room carried the blue and wood accents, incorporating them into the choice of fabrics, tiles, and shelving. The hall bath, foyer, and dining room were all refreshed to create a seamless flow and harmonious transition between each space.
---Project completed by Wendy Langston's Everything Home interior design firm, which serves Carmel, Zionsville, Fishers, Westfield, Noblesville, and Indianapolis.
For more about Everything Home, see here: https://everythinghomedesigns.com/
To learn more about this project, see here:
https://everythinghomedesigns.com/portfolio/carmel-indiana-home-redesign-remodeling

Sometimes things just happen organically. This client reached out to me in a professional capacity to see if I wanted to advertise in his new magazine. I declined at that time because as team we have chosen to be referral based, not advertising based.
Even with turning him down, he and his wife decided to sign on with us for their basement... which then upon completion rolled into their main floor (part 2).
They wanted a very distinct style and already had a pretty good idea of what they wanted. We just helped bring it all to life. They wanted a kid friendly space that still had an adult vibe that no longer was based off of furniture from college hand-me-down years.
Since they loved modern farmhouse style we had to make sure there was shiplap and also some stained wood elements to warm up the space.
This space is a great example of a very nice finished basement done cost-effectively without sacrificing some comforts or features.

Diseño de bar en casa lineal actual grande con armarios con paneles lisos, puertas de armario negras, encimera de cuarcita, salpicadero verde, suelo de madera clara, suelo beige y encimeras blancas
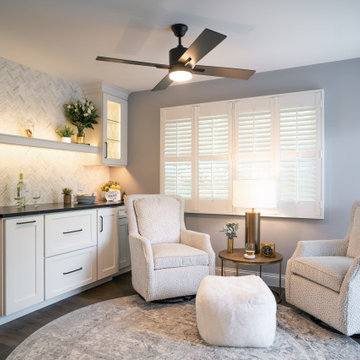
Imagen de bar en casa lineal clásico renovado pequeño sin pila con armarios con paneles empotrados, puertas de armario blancas, encimera de cuarzo compacto, salpicadero verde, salpicadero de azulejos de porcelana, suelo de madera oscura, suelo marrón y encimeras negras
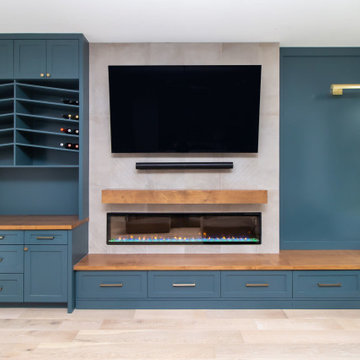
Designed By: Robby Griffin
Photos By: Desired Photo
Foto de bar en casa lineal contemporáneo de tamaño medio con armarios estilo shaker, puertas de armario verdes, encimera de madera, salpicadero verde, salpicadero de azulejos de porcelana, suelo de madera clara, suelo beige y encimeras beige
Foto de bar en casa lineal contemporáneo de tamaño medio con armarios estilo shaker, puertas de armario verdes, encimera de madera, salpicadero verde, salpicadero de azulejos de porcelana, suelo de madera clara, suelo beige y encimeras beige
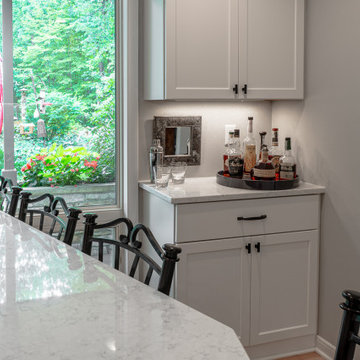
This corner is dedicated to their mini home bar. Between the counterspace and storage in the cabinets, there is plenty of room for their beverage needs.

Home bar with wine cubbies, bottle storage and metal wire cabinet doors.
Imagen de bar en casa lineal tradicional renovado pequeño sin pila con armarios con paneles empotrados, puertas de armario grises, encimera de granito, salpicadero verde, salpicadero de azulejos de porcelana, suelo de madera oscura y encimeras grises
Imagen de bar en casa lineal tradicional renovado pequeño sin pila con armarios con paneles empotrados, puertas de armario grises, encimera de granito, salpicadero verde, salpicadero de azulejos de porcelana, suelo de madera oscura y encimeras grises
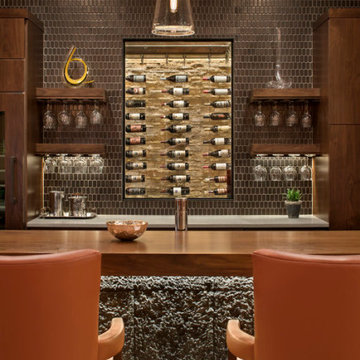
Our Aspen studio gave this beautiful home a stunning makeover with thoughtful and balanced use of colors, patterns, and textures to create a harmonious vibe. Following our holistic design approach, we added mirrors, artworks, decor, and accessories that easily blend into the architectural design. Beautiful purple chairs in the dining area add an attractive pop, just like the deep pink sofas in the living room. The home bar is designed as a classy, sophisticated space with warm wood tones and elegant bar chairs perfect for entertaining. A dashing home theatre and hot sauna complete this home, making it a luxurious retreat!
---
Joe McGuire Design is an Aspen and Boulder interior design firm bringing a uniquely holistic approach to home interiors since 2005.
For more about Joe McGuire Design, see here: https://www.joemcguiredesign.com/
To learn more about this project, see here:
https://www.joemcguiredesign.com/greenwood-preserve

Imagen de bar en casa en L actual pequeño sin pila con armarios con paneles lisos, puertas de armario grises, encimera de mármol, salpicadero verde, salpicadero de azulejos de cerámica, suelo de madera clara y encimeras blancas
211 fotos de bares en casa con salpicadero verde
1
