107 fotos de bares en casa con salpicadero rosa y salpicadero amarillo
Filtrar por
Presupuesto
Ordenar por:Popular hoy
1 - 20 de 107 fotos
Artículo 1 de 3

This masculine and modern Onyx Nuvolato marble bar and feature wall is perfect for hosting everything from game-day events to large cocktail parties. The onyx countertops and feature wall are backlit with LED lights to create a warm glow throughout the room. The remnants from this project were fashioned to create a matching backlit fireplace. Open shelving provides storage and display, while a built in tap provides quick access and easy storage for larger bulk items.

Compact home wet bar, galley style.
Ejemplo de bar en casa con fregadero de galera retro pequeño con fregadero bajoencimera, armarios con paneles lisos, puertas de armario blancas, encimera de granito, salpicadero amarillo, salpicadero de azulejos de cerámica, suelo de madera en tonos medios, suelo marrón y encimeras negras
Ejemplo de bar en casa con fregadero de galera retro pequeño con fregadero bajoencimera, armarios con paneles lisos, puertas de armario blancas, encimera de granito, salpicadero amarillo, salpicadero de azulejos de cerámica, suelo de madera en tonos medios, suelo marrón y encimeras negras

Diseño de bar en casa con fregadero lineal tradicional renovado con fregadero bajoencimera, armarios con paneles lisos, puertas de armario blancas, salpicadero rosa y encimeras grises
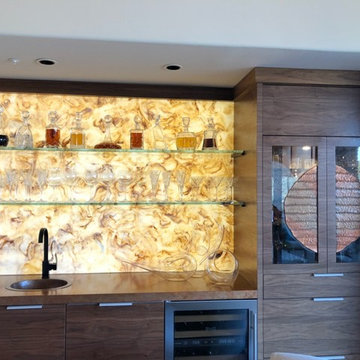
Behind the Starphire Glass shelving is our Backlit Wall Feature used in this Walnut Bar.
Made in two pieces split along the shelving.
Imagen de bar en casa con fregadero lineal actual de tamaño medio con fregadero encastrado, puertas de armario marrones, encimera de madera, salpicadero amarillo y salpicadero de losas de piedra
Imagen de bar en casa con fregadero lineal actual de tamaño medio con fregadero encastrado, puertas de armario marrones, encimera de madera, salpicadero amarillo y salpicadero de losas de piedra

We had the privilege of transforming the kitchen space of a beautiful Grade 2 listed farmhouse located in the serene village of Great Bealings, Suffolk. The property, set within 2 acres of picturesque landscape, presented a unique canvas for our design team. Our objective was to harmonise the traditional charm of the farmhouse with contemporary design elements, achieving a timeless and modern look.
For this project, we selected the Davonport Shoreditch range. The kitchen cabinetry, adorned with cock-beading, was painted in 'Plaster Pink' by Farrow & Ball, providing a soft, warm hue that enhances the room's welcoming atmosphere.
The countertops were Cloudy Gris by Cosistone, which complements the cabinetry's gentle tones while offering durability and a luxurious finish.
The kitchen was equipped with state-of-the-art appliances to meet the modern homeowner's needs, including:
- 2 Siemens under-counter ovens for efficient cooking.
- A Capel 90cm full flex hob with a downdraught extractor, blending seamlessly into the design.
- Shaws Ribblesdale sink, combining functionality with aesthetic appeal.
- Liebherr Integrated tall fridge, ensuring ample storage with a sleek design.
- Capel full-height wine cabinet, a must-have for wine enthusiasts.
- An additional Liebherr under-counter fridge for extra convenience.
Beyond the main kitchen, we designed and installed a fully functional pantry, addressing storage needs and organising the space.
Our clients sought to create a space that respects the property's historical essence while infusing modern elements that reflect their style. The result is a pared-down traditional look with a contemporary twist, achieving a balanced and inviting kitchen space that serves as the heart of the home.
This project exemplifies our commitment to delivering bespoke kitchen solutions that meet our clients' aspirations. Feel inspired? Get in touch to get started.

Foto de bar en casa con carrito de bar campestre grande sin pila con armarios estilo shaker, puertas de armario grises, encimera de mármol, salpicadero rosa, salpicadero de azulejos de cerámica, suelo de madera en tonos medios, suelo marrón y encimeras grises
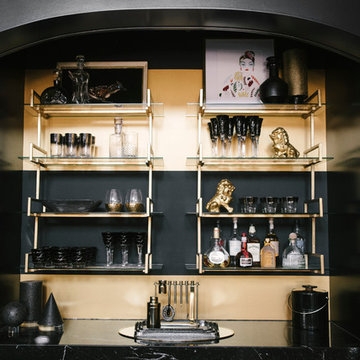
Imagen de bar en casa con fregadero lineal actual de tamaño medio con fregadero bajoencimera, armarios con paneles empotrados, puertas de armario grises, encimera de mármol, salpicadero amarillo, suelo de mármol, suelo multicolor y encimeras blancas

Transitional wet bar with light grey recessed-panel cabinetry, marble countertop, textured and patterned yellow tile backsplash and stone tile flooring.

info@ryanpatrickkelly.com
Built in wet bar with teak cabinets and yellow mid century tile
Modelo de bar en casa con fregadero de galera vintage pequeño con fregadero bajoencimera, armarios con paneles lisos, puertas de armario de madera oscura, encimera de cuarzo compacto, salpicadero amarillo, salpicadero de azulejos de porcelana, suelo de baldosas de cerámica, suelo gris y encimeras blancas
Modelo de bar en casa con fregadero de galera vintage pequeño con fregadero bajoencimera, armarios con paneles lisos, puertas de armario de madera oscura, encimera de cuarzo compacto, salpicadero amarillo, salpicadero de azulejos de porcelana, suelo de baldosas de cerámica, suelo gris y encimeras blancas
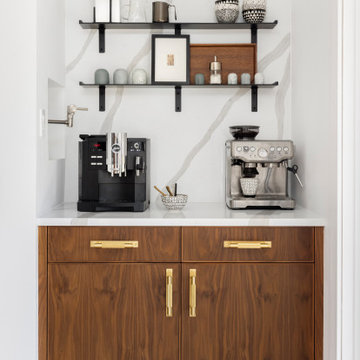
Diseño de bar en casa con fregadero lineal contemporáneo pequeño con armarios con paneles lisos, puertas de armario de madera oscura, encimera de cuarzo compacto, salpicadero amarillo, puertas de cuarzo sintético y encimeras blancas
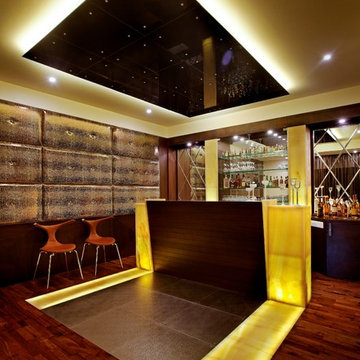
Imagen de bar en casa lineal actual de tamaño medio con armarios abiertos, puertas de armario amarillas, encimera de madera, salpicadero amarillo, suelo de madera oscura, suelo multicolor y encimeras amarillas

Modelo de bar en casa con fregadero lineal rural con fregadero bajoencimera, armarios estilo shaker, puertas de armario grises, salpicadero amarillo, suelo de madera oscura, encimeras blancas, encimera de cuarzo compacto y suelo marrón
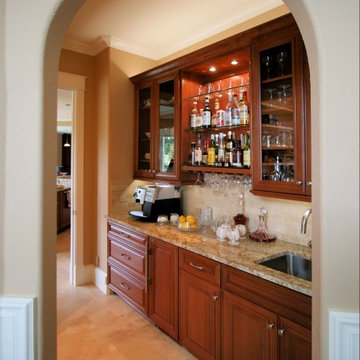
Remodeled butler's pantry adjacent to kitchen and dining room. Custom cabinets, integrated ice maker. Inspired Imagery Photography
Modelo de bar en casa en U tradicional extra grande con fregadero bajoencimera, armarios con paneles con relieve, puertas de armario de madera oscura, encimera de granito, salpicadero amarillo, salpicadero de azulejos de piedra, suelo amarillo, encimeras amarillas y suelo de travertino
Modelo de bar en casa en U tradicional extra grande con fregadero bajoencimera, armarios con paneles con relieve, puertas de armario de madera oscura, encimera de granito, salpicadero amarillo, salpicadero de azulejos de piedra, suelo amarillo, encimeras amarillas y suelo de travertino
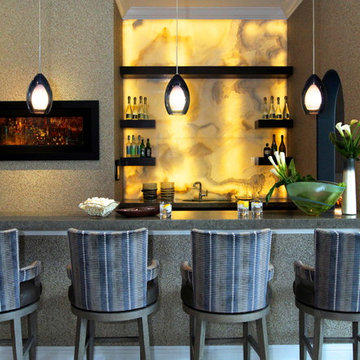
Ejemplo de bar en casa con barra de bar de galera contemporáneo con salpicadero amarillo, salpicadero de losas de piedra, puertas de armario negras, encimera de granito, suelo de piedra caliza, suelo beige y encimeras grises
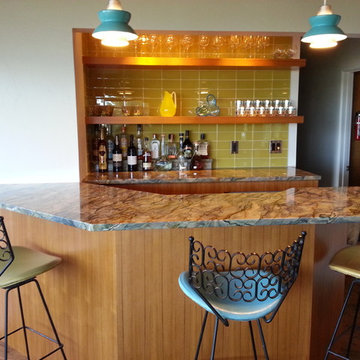
Mary & Rob Angelo
Ejemplo de bar en casa con fregadero en U retro de tamaño medio con armarios abiertos, puertas de armario de madera oscura, encimera de cuarcita, salpicadero amarillo, salpicadero de azulejos de vidrio y suelo de madera oscura
Ejemplo de bar en casa con fregadero en U retro de tamaño medio con armarios abiertos, puertas de armario de madera oscura, encimera de cuarcita, salpicadero amarillo, salpicadero de azulejos de vidrio y suelo de madera oscura
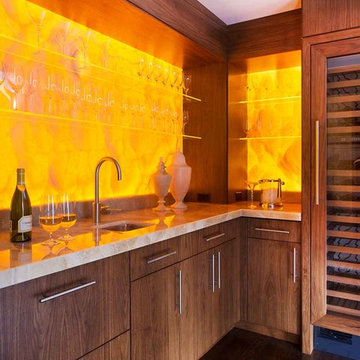
A complete full gut remodel of a 4,000 sq ft two-story penthouse residence, this project featured one of a kind views of the Boston public garden and Beacon Hill. A large central gallery flooded with gorgeous diffused light through two full stories of window glass. Clean linear millwork details compliment the structural glass, steel and walnut balustrades and handrailings that grace the upper gallery, reading nook, and stairs. A bleached walnut wet bar with backlit honey onyx backsplash and floating star fire glass shelves illuminated the lower gallery. It was part of a larger motif, which resonated through each of the unique and separate living spaces, connecting them to the larger design intention.
A bleached walnut media room doubles as a fourth bedroom. It features a king size murphy bed seamlessly integrated into the full wall panel. A gracious shower in the adjoining bathroom, cleverly concealed behind an innocuous interior door, created a truly unique formal powder room that can reveal a full bath when the house is full of guests. A blend of warm wood, soft whites, and a palate of golds reflected in the stone (calacatta/onyx) textiles and wall coverings, this project demonstrates the powerful results of a consistent design intention, thoughtful engineering, and best practice construction as executed by our talented team of craftsmen and women.
Interior Design - Lewis Interiors
Photography - Eric Roth
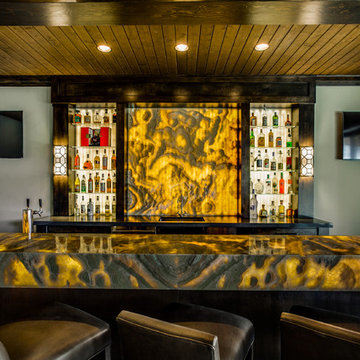
This masculine and modern Onyx Nuvolato marble bar and feature wall is perfect for hosting everything from game-day events to large cocktail parties. The onyx countertops and feature wall are backlit with LED lights to create a warm glow throughout the room. The remnants from this project were fashioned to create a matching backlit fireplace. Open shelving provides storage and display, while a built in tap provides quick access and easy storage for larger bulk items.
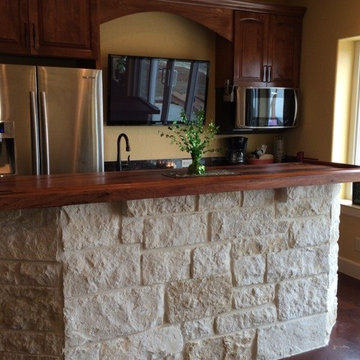
info@wrwoodworking.com
Ejemplo de bar en casa con barra de bar lineal contemporáneo de tamaño medio con fregadero encastrado, armarios con paneles con relieve, puertas de armario de madera en tonos medios, encimera de madera, salpicadero amarillo, suelo vinílico, suelo marrón y encimeras marrones
Ejemplo de bar en casa con barra de bar lineal contemporáneo de tamaño medio con fregadero encastrado, armarios con paneles con relieve, puertas de armario de madera en tonos medios, encimera de madera, salpicadero amarillo, suelo vinílico, suelo marrón y encimeras marrones
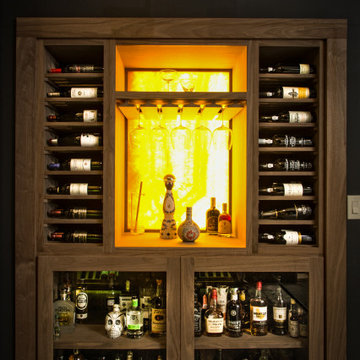
backlit onyx w stemware and spirits...made of black wlanut
Imagen de bar en casa lineal tradicional renovado pequeño con armarios con paneles lisos, puertas de armario con efecto envejecido, encimera de madera, salpicadero amarillo, salpicadero de losas de piedra, suelo de baldosas de porcelana, suelo gris y encimeras grises
Imagen de bar en casa lineal tradicional renovado pequeño con armarios con paneles lisos, puertas de armario con efecto envejecido, encimera de madera, salpicadero amarillo, salpicadero de losas de piedra, suelo de baldosas de porcelana, suelo gris y encimeras grises
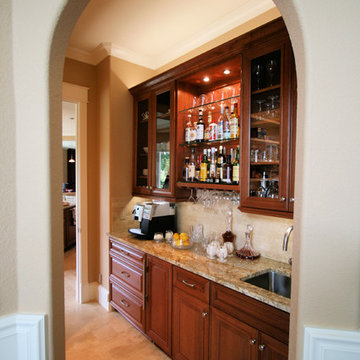
The updated butler's pantry blends with the kitchen. Custom cherry cabinets feature glass inserts in the upper doors, and there's an open cabinet for liquor. The countertop has the same granite as the kitchen, and travertine tiles were used for the backsplash. There's an integrated ice maker and a built-in espresso machine. LED strip lights were used above and under the wall cabinets. LED puck lights enhance the liquor storage.
107 fotos de bares en casa con salpicadero rosa y salpicadero amarillo
1