55 fotos de bares en casa con salpicadero multicolor y salpicadero de vidrio templado
Filtrar por
Presupuesto
Ordenar por:Popular hoy
1 - 20 de 55 fotos
Artículo 1 de 3

Open home wet-bar.
Imagen de bar en casa con fregadero lineal clásico renovado con fregadero bajoencimera, salpicadero multicolor, salpicadero de vidrio templado, suelo de madera clara, suelo beige y encimeras negras
Imagen de bar en casa con fregadero lineal clásico renovado con fregadero bajoencimera, salpicadero multicolor, salpicadero de vidrio templado, suelo de madera clara, suelo beige y encimeras negras

White
Modelo de bar en casa lineal tradicional de tamaño medio sin pila con puertas de armario de madera en tonos medios, encimera de granito, salpicadero multicolor, salpicadero de vidrio templado, suelo vinílico, suelo multicolor y encimeras multicolor
Modelo de bar en casa lineal tradicional de tamaño medio sin pila con puertas de armario de madera en tonos medios, encimera de granito, salpicadero multicolor, salpicadero de vidrio templado, suelo vinílico, suelo multicolor y encimeras multicolor

Free ebook, Creating the Ideal Kitchen. DOWNLOAD NOW
Collaborations with builders on new construction is a favorite part of my job. I love seeing a house go up from the blueprints to the end of the build. It is always a journey filled with a thousand decisions, some creative on-the-spot thinking and yes, usually a few stressful moments. This Naperville project was a collaboration with a local builder and architect. The Kitchen Studio collaborated by completing the cabinetry design and final layout for the entire home.
In the basement, we carried the warm gray tones into a custom bar, featuring a 90” wide beverage center from True Appliances. The glass shelving in the open cabinets and the antique mirror give the area a modern twist on a classic pub style bar.
If you are building a new home, The Kitchen Studio can offer expert help to make the most of your new construction home. We provide the expertise needed to ensure that you are getting the most of your investment when it comes to cabinetry, design and storage solutions. Give us a call if you would like to find out more!
Designed by: Susan Klimala, CKBD
Builder: Hampton Homes
Photography by: Michael Alan Kaskel
For more information on kitchen and bath design ideas go to: www.kitchenstudio-ge.com
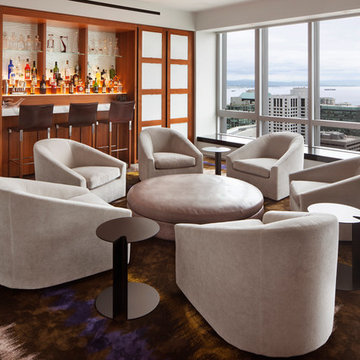
The Living Room went virtually unused for years so we made two areas for entertaining and family use. This side is the cocktail gathering area with 6 swivel chairs around a leather ottoman. The bar, with up-lit shelves and backlit textured glass is flanked by operable walnut and frosted glass doors. The inset panels are also backlit and can be dimmed in the evening to create a soft glow.
David O. Marlow
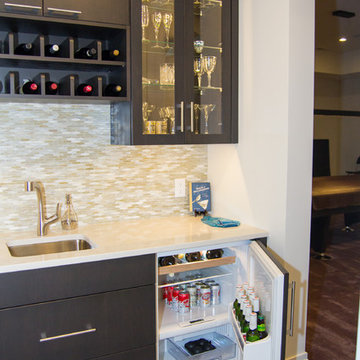
This newly completed custom home project was all about clean lines, symmetry and to keep the home feeling sleek and contemporary but warm and welcoming at the same time. This basement bar is simple and classic, with a touch of fun. The dark matte stain on the custom cabinets makes you stop and stay a while while the glasses sparkling in the glass cabinetry and the lights hitting the iridescent backsplash help draw your eyes throughout the space.
Photo Credit: Whitney Summerall Photography ( https://whitneysummerallphotography.wordpress.com/)
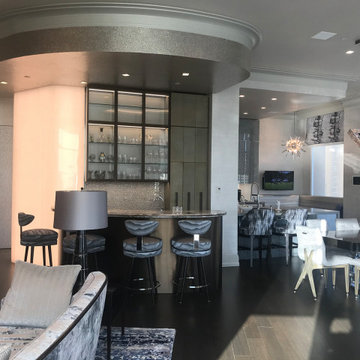
Stunning home bar with unique light column, gemstone counter top, glass door cabinetry, two level counter-top, fancy bar stools. Opens to dining area, living room area.
We built a curved plaster soffit to mimic the curve of the bar. We placed the wall paper on one section of the sheet rock soffit. Creating the curve takes skill and precision. Custom pullouts for alcohol.
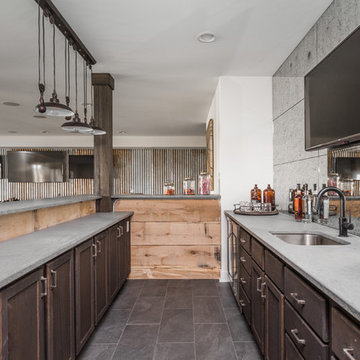
Imagen de bar en casa con fregadero en L campestre grande con fregadero encastrado, puertas de armario de madera clara, encimera de cemento, salpicadero multicolor, salpicadero de vidrio templado, suelo de baldosas de cerámica y suelo gris
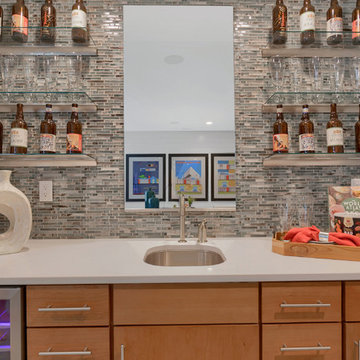
Optional wet bar in the lower level rec room, perfect for entertaining!
Imagen de bar en casa con fregadero lineal actual con fregadero bajoencimera, armarios con paneles lisos, puertas de armario de madera oscura, encimera de cuarzo compacto, salpicadero multicolor, salpicadero de vidrio templado, moqueta, suelo beige y encimeras beige
Imagen de bar en casa con fregadero lineal actual con fregadero bajoencimera, armarios con paneles lisos, puertas de armario de madera oscura, encimera de cuarzo compacto, salpicadero multicolor, salpicadero de vidrio templado, moqueta, suelo beige y encimeras beige
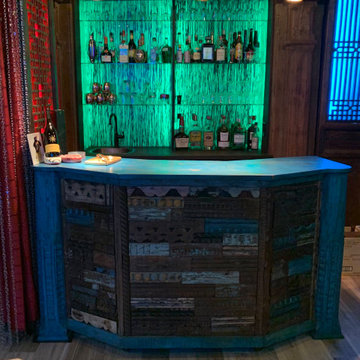
Foto de bar en casa con fregadero en U bohemio de tamaño medio con fregadero encastrado, armarios con paneles empotrados, puertas de armario de madera en tonos medios, encimera de laminado, salpicadero multicolor, salpicadero de vidrio templado, suelo de baldosas de porcelana, suelo gris y encimeras multicolor
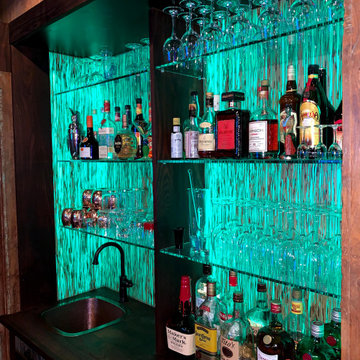
Modelo de bar en casa con fregadero en U bohemio de tamaño medio con fregadero encastrado, armarios con paneles empotrados, puertas de armario de madera en tonos medios, encimera de madera, salpicadero multicolor, salpicadero de vidrio templado, suelo de baldosas de porcelana, suelo gris y encimeras multicolor
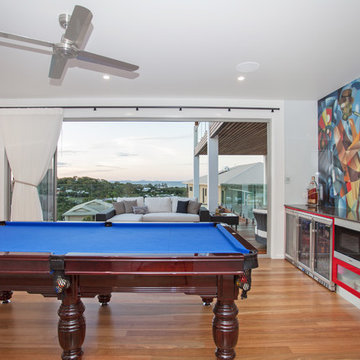
Imagen de bar en casa con fregadero lineal actual de tamaño medio con fregadero bajoencimera, armarios con paneles lisos, puertas de armario rojas, encimera de acrílico, salpicadero multicolor, salpicadero de vidrio templado y suelo de madera clara
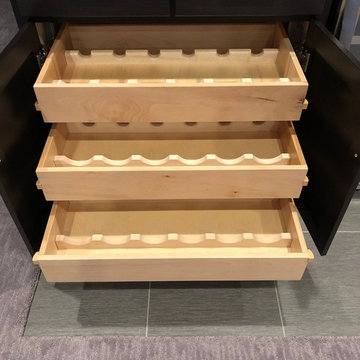
(3) Bottle storage pull-outs
Ejemplo de bar en casa lineal clásico de tamaño medio sin pila con puertas de armario de madera en tonos medios, encimera de granito, salpicadero multicolor, salpicadero de vidrio templado, suelo vinílico, suelo multicolor y encimeras multicolor
Ejemplo de bar en casa lineal clásico de tamaño medio sin pila con puertas de armario de madera en tonos medios, encimera de granito, salpicadero multicolor, salpicadero de vidrio templado, suelo vinílico, suelo multicolor y encimeras multicolor
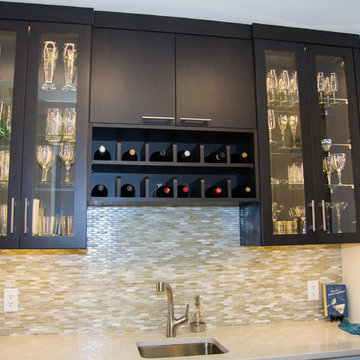
This newly completed custom home project was all about clean lines, symmetry and to keep the home feeling sleek and contemporary but warm and welcoming at the same time. This basement bar is simple and classic, with a touch of fun. The dark matte stain on the custom cabinets makes you stop and stay a while while the glasses sparkling in the glass cabinetry and the lights hitting the iridescent backsplash help draw your eyes throughout the space.
Photo Credit: Whitney Summerall Photography ( https://whitneysummerallphotography.wordpress.com/)
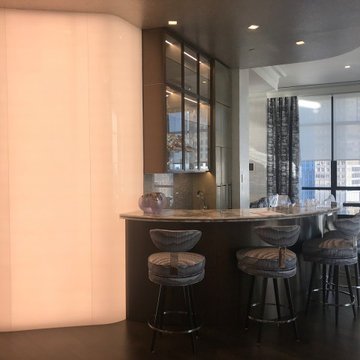
Stunning home bar with unique light column, gemstone counter top, glass door cabinetry, two level counter-top, fancy bar stools. Opens to dining area, living room area. Fabric sandwiched glass back splash. Light column routed into floor. We built a curved plaster soffit to mimic the curve of the bar. We placed the wall paper on one section of the sheet rock soffit. Creating the curve takes skill and precision. Custom pullouts for alcohol.
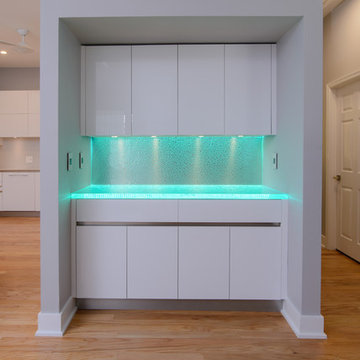
Modelo de bar en casa con fregadero de galera actual de tamaño medio con armarios con paneles lisos, puertas de armario blancas, encimera de vidrio, salpicadero multicolor, salpicadero de vidrio templado y suelo de madera clara
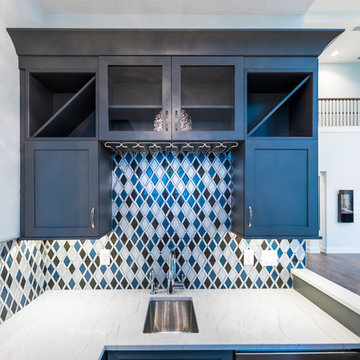
This 5466 SF custom home sits high on a bluff overlooking the St Johns River with wide views of downtown Jacksonville. The home includes five bedrooms, five and a half baths, formal living and dining rooms, a large study and theatre. An extensive rear lanai with outdoor kitchen and balcony take advantage of the riverfront views. A two-story great room with demonstration kitchen featuring Miele appliances is the central core of the home.

Bob Greenspan
Ejemplo de bar en casa con fregadero en L actual pequeño con fregadero integrado, armarios con paneles lisos, puertas de armario de madera oscura, encimera de vidrio reciclado, salpicadero multicolor, salpicadero de vidrio templado, suelo de cemento y encimeras moradas
Ejemplo de bar en casa con fregadero en L actual pequeño con fregadero integrado, armarios con paneles lisos, puertas de armario de madera oscura, encimera de vidrio reciclado, salpicadero multicolor, salpicadero de vidrio templado, suelo de cemento y encimeras moradas
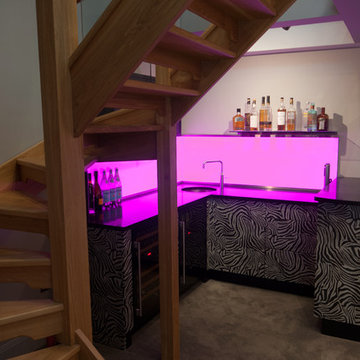
Darryn Kemper
Modelo de bar en casa con barra de bar en U moderno de tamaño medio con fregadero encastrado, armarios con paneles lisos, encimera de acrílico, salpicadero multicolor, salpicadero de vidrio templado y moqueta
Modelo de bar en casa con barra de bar en U moderno de tamaño medio con fregadero encastrado, armarios con paneles lisos, encimera de acrílico, salpicadero multicolor, salpicadero de vidrio templado y moqueta
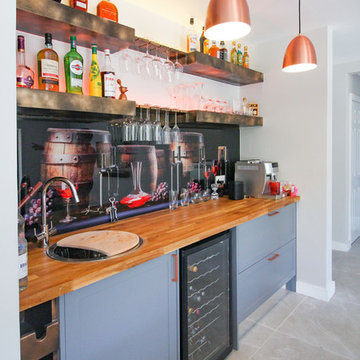
The custom bar is illuminated by contemporary industrial chic lighting features and backlit by subtle neon lighting. Creating a truly enticing decor that you can't help but be drawn to when entering the new space
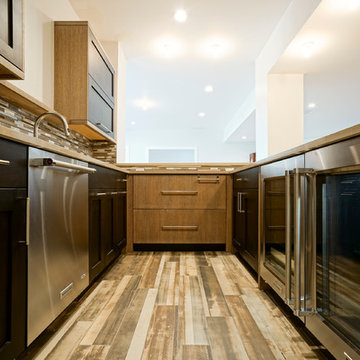
Alex Bowman
Diseño de bar en casa con fregadero en U actual grande con fregadero bajoencimera, armarios estilo shaker, puertas de armario de madera en tonos medios, encimera de cuarzo compacto, salpicadero multicolor, salpicadero de vidrio templado y suelo de baldosas de cerámica
Diseño de bar en casa con fregadero en U actual grande con fregadero bajoencimera, armarios estilo shaker, puertas de armario de madera en tonos medios, encimera de cuarzo compacto, salpicadero multicolor, salpicadero de vidrio templado y suelo de baldosas de cerámica
55 fotos de bares en casa con salpicadero multicolor y salpicadero de vidrio templado
1