207 fotos de bares en casa con salpicadero gris y Todos los materiales para salpicaderos
Filtrar por
Presupuesto
Ordenar por:Popular hoy
1 - 20 de 207 fotos
Artículo 1 de 3

This French country, new construction home features a circular first-floor layout that connects from great room to kitchen and breakfast room, then on to the dining room via a small area that turned out to be ideal for a fully functional bar.
Directly off the kitchen and leading to the dining room, this space is perfectly located for making and serving cocktails whenever the family entertains. In order to make the space feel as open and welcoming as possible while connecting it visually with the kitchen, glass cabinet doors and custom-designed, leaded-glass column cabinetry and millwork archway help the spaces flow together and bring in.
The space is small and tight, so it was critical to make it feel larger and more open. Leaded-glass cabinetry throughout provided the airy feel we were looking for, while showing off sparkling glassware and serving pieces. In addition, finding space for a sink and under-counter refrigerator was challenging, but every wished-for element made it into the final plan.
Photo by Mike Kaskel
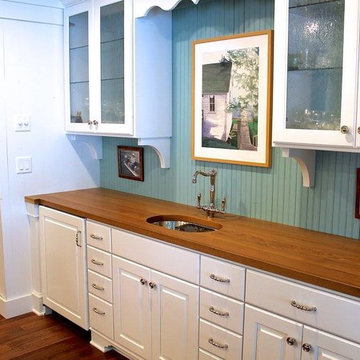
Modelo de bar en casa con fregadero lineal campestre de tamaño medio con fregadero bajoencimera, armarios tipo vitrina, puertas de armario blancas, encimera de madera, salpicadero gris, salpicadero de madera, suelo de madera en tonos medios y suelo marrón

Modelo de bar en casa con fregadero lineal campestre pequeño con armarios estilo shaker, puertas de armario blancas, salpicadero gris, salpicadero de azulejos en listel, suelo de madera en tonos medios, suelo marrón y encimeras grises

Home Bar, Whitewater Lane, Photography by David Patterson
Foto de bar en casa con fregadero lineal rural grande con fregadero integrado, puertas de armario de madera en tonos medios, encimera de acrílico, salpicadero de azulejos tipo metro, suelo de pizarra, suelo gris, encimeras blancas, armarios estilo shaker y salpicadero gris
Foto de bar en casa con fregadero lineal rural grande con fregadero integrado, puertas de armario de madera en tonos medios, encimera de acrílico, salpicadero de azulejos tipo metro, suelo de pizarra, suelo gris, encimeras blancas, armarios estilo shaker y salpicadero gris

Wet bar with black shaker cabinets, marble countertop beverage fridge, wine cooler, wine storage, black faucet and round sink with brushed gold hardware.

A transitional custom-built home designed and built by Tradition Custom Homes in Houston, Texas.
Ejemplo de bar en casa con fregadero en L clásico renovado pequeño con fregadero bajoencimera, armarios tipo vitrina, puertas de armario blancas, encimera de granito, salpicadero gris, salpicadero de azulejos tipo metro, suelo de madera en tonos medios, suelo marrón y encimeras multicolor
Ejemplo de bar en casa con fregadero en L clásico renovado pequeño con fregadero bajoencimera, armarios tipo vitrina, puertas de armario blancas, encimera de granito, salpicadero gris, salpicadero de azulejos tipo metro, suelo de madera en tonos medios, suelo marrón y encimeras multicolor

Foto de bar en casa lineal clásico renovado con fregadero bajoencimera, armarios estilo shaker, puertas de armario blancas, salpicadero gris, salpicadero con mosaicos de azulejos, suelo de madera clara, suelo beige y encimeras blancas

Modelo de bar en casa con fregadero lineal clásico renovado de tamaño medio con fregadero integrado, armarios con paneles lisos, puertas de armario azules, salpicadero gris, salpicadero de vidrio templado, suelo de madera clara, suelo beige y encimera de mármol

This project is in progress with construction beginning July '22. We are expanding and relocating an existing home bar, adding millwork for the walls, and painting the walls and ceiling in a high gloss emerald green. The furnishings budget is $50,000.
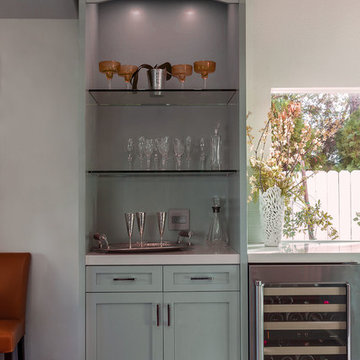
expanded updated kitchen with custom shaker two-tone cabinets, light & bright, Mix of stainless steel & ORB finishes. Eat in island & entertainment bar adjacent to wine refrigerator.
Photography ~ VT Fine Art Photography
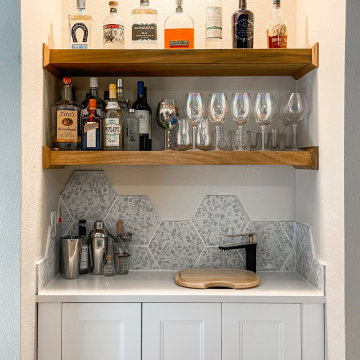
Updated wet bar with a new sink and faucet, new shaker cabinets and floating wood shelves to match kitchen cabinets. Staggered terrazzo tile backsplash completes the look.

This kitchen in Whitehouse Station has glazed off white cabinets, and a distressed green-gray island. Touches of modern and touches of rustic are combined to create a warm, cozy family space.

Our clients relocated to Ann Arbor and struggled to find an open layout home that was fully functional for their family. We worked to create a modern inspired home with convenient features and beautiful finishes.
This 4,500 square foot home includes 6 bedrooms, and 5.5 baths. In addition to that, there is a 2,000 square feet beautifully finished basement. It has a semi-open layout with clean lines to adjacent spaces, and provides optimum entertaining for both adults and kids.
The interior and exterior of the home has a combination of modern and transitional styles with contrasting finishes mixed with warm wood tones and geometric patterns.
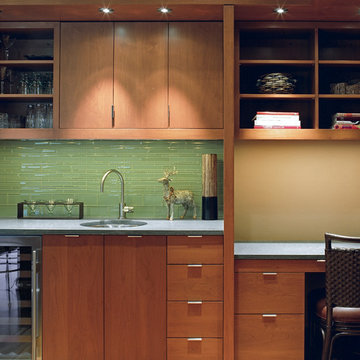
Foto de bar en casa con fregadero lineal actual de tamaño medio con fregadero bajoencimera, armarios con paneles lisos, puertas de armario de madera oscura, encimera de acrílico, salpicadero gris, salpicadero de azulejos en listel, suelo de madera clara y suelo beige

The team at One Property Design designed and created this immaculate modern Hamptons inspired home. The use of cool greys and modern features ensures this home is nothing short of spectacular. Every detail has been attended to and the view of the Brisbane skyline is featured throughout.
Intrim SK72 Skirting 185x18mm, Intrim SK72 Architraves 66x18mm, Intrim CR25 Chair rail and Intrim IN13 Inlay mould were used throughout.

Vintage German hutch found with same rounded forms as front facade entry of house. Rounded forms on all furniture. Butcher block island counter for direct food prep.
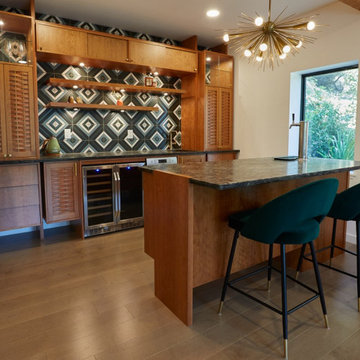
Imagen de bar en casa de galera vintage de tamaño medio con fregadero bajoencimera, todos los estilos de armarios, encimera de granito, salpicadero gris, salpicadero de azulejos de cerámica, suelo de madera clara, suelo beige y encimeras negras
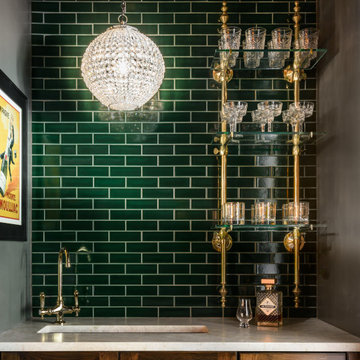
Photographed by Karen Palmer - Photography for Karen Korn Interiors
Imagen de bar en casa tradicional renovado con armarios estilo shaker, salpicadero gris, salpicadero de azulejos tipo metro y suelo marrón
Imagen de bar en casa tradicional renovado con armarios estilo shaker, salpicadero gris, salpicadero de azulejos tipo metro y suelo marrón
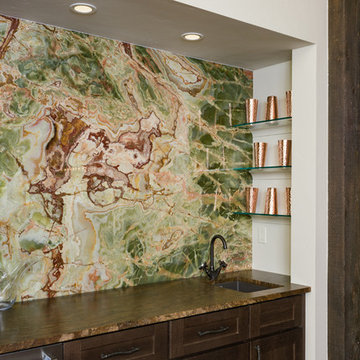
Photography : Scott Griggs Studios
Imagen de bar en casa con fregadero lineal rural con fregadero bajoencimera, encimera de granito, salpicadero gris, salpicadero de losas de piedra y suelo de madera en tonos medios
Imagen de bar en casa con fregadero lineal rural con fregadero bajoencimera, encimera de granito, salpicadero gris, salpicadero de losas de piedra y suelo de madera en tonos medios
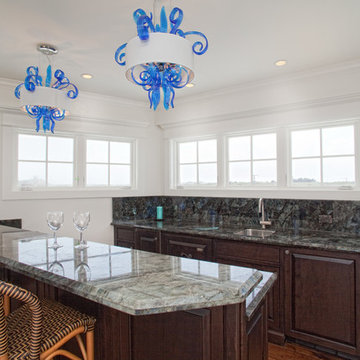
Credit: Ron Rosenzweig
Foto de bar en casa con fregadero lineal clásico de tamaño medio con fregadero bajoencimera, armarios con paneles con relieve, puertas de armario de madera en tonos medios, encimera de granito, salpicadero gris, salpicadero con efecto espejo y suelo de madera oscura
Foto de bar en casa con fregadero lineal clásico de tamaño medio con fregadero bajoencimera, armarios con paneles con relieve, puertas de armario de madera en tonos medios, encimera de granito, salpicadero gris, salpicadero con efecto espejo y suelo de madera oscura
207 fotos de bares en casa con salpicadero gris y Todos los materiales para salpicaderos
1