83 fotos de bares en casa con salpicadero de vidrio templado y suelo marrón
Filtrar por
Presupuesto
Ordenar por:Popular hoy
21 - 40 de 83 fotos
Artículo 1 de 3
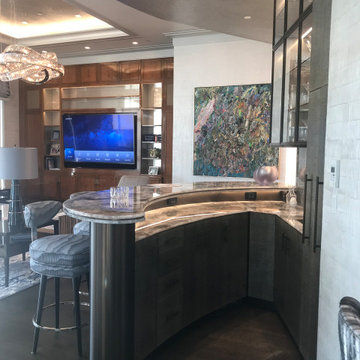
This amazing European bistro style bar sits in the middle of an open concept Manhattan apartment. The light column and metallic paint add a festive showy theme to this entertaining space. The curve of the bar – We built a curved plaster soffit to mimic the curve of the bar. We placed the wall paper on one section of the sheet rock soffit. Creating the curve takes skill and precision.
Bar area installation included a semi precious agate stone countertop, fabric sandwiched backsplash and custom pullouts for alcohol. The bar has a lighted lower level counter space for mixing drinks. And with the unique light column, it would be hard to break a glass.
Pearlized wallpaper throughout.
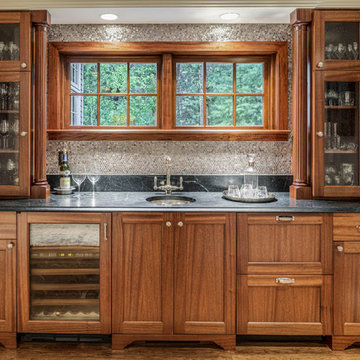
Ejemplo de bar en casa con fregadero lineal tradicional renovado de tamaño medio con fregadero bajoencimera, armarios con paneles lisos, puertas de armario de madera en tonos medios, encimera de granito, salpicadero gris, salpicadero de vidrio templado, suelo de madera en tonos medios, suelo marrón y encimeras verdes
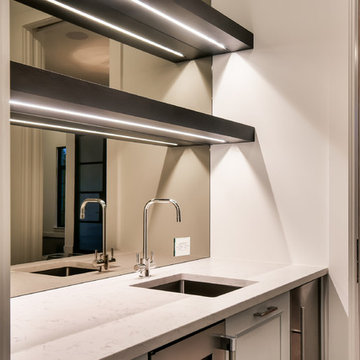
Modelo de bar en casa con fregadero lineal actual de tamaño medio con fregadero bajoencimera, armarios con paneles empotrados, puertas de armario blancas, encimera de cuarcita, salpicadero negro, salpicadero de vidrio templado, suelo de madera oscura, suelo marrón y encimeras blancas
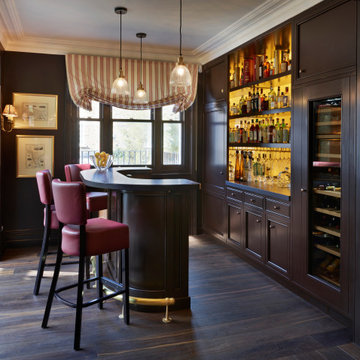
A full refurbishment of a beautiful four-storey Victorian town house in Holland Park. We had the pleasure of collaborating with the client and architects, Crawford and Gray, to create this classic full interior fit-out.
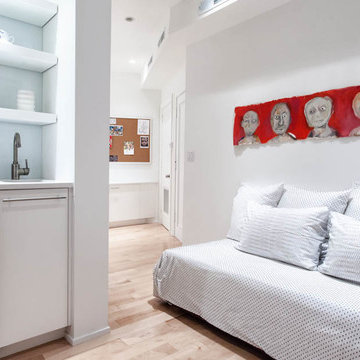
the white sleeping area and mini kitchen add sleeping and guest room function to this artist's studio/office, counter tops by The tile Gallery, Cabinets by Legacy Woodwork, photos by Jorge Gera
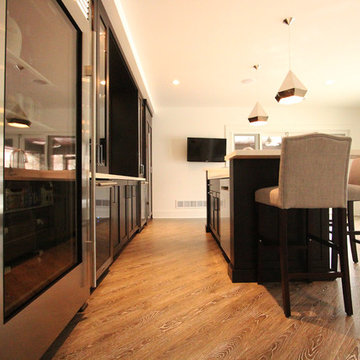
The island in this bar is home to the undermount sink, double trash pullout for trash and recycling, and the stainless steel dishwasher. Bar height seating was added in a u-shape around the perimeter.
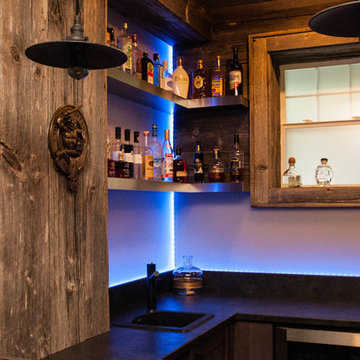
Our clients sat down with Monique Teniere from Halifax Cabinetry to discuss their vision of a western style bar they wanted for their basement entertainment area. After conversations with the clients and taking inventory of the barn board they had purchased, Monique created design drawings that would then be brought to life by the skilled craftsmen of Halifax Cabinetry.
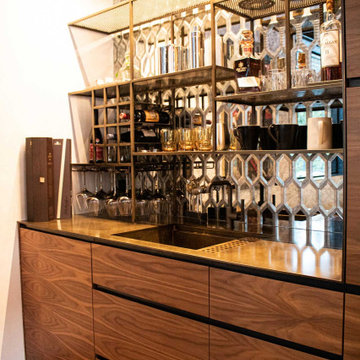
The Ross Peak Wet Bar is an extension of the Ross Peak Kitchen, continuing the walnut cabinetry, while adding unique elements. The elongated hexagonal etched mirror provides a sophistication, with integrated lighting to add a warm illumination to the wet bar. The custom shelving is made of perforated stainless steel and is trimmed in brass, with added details including a wine rack and wine glass storage. The Bar countertop and cabinet lining is made of brass, finished in Teton Brass. Cabinets are made in a grain-matched walnut veneer with stainless steel recessed shadow pulls. Custom pocket door reveals a built-in coffee maker. Cabinetry also features a built-in wine fridge, trash pullout, and lift away upper doors for plenty of storage.
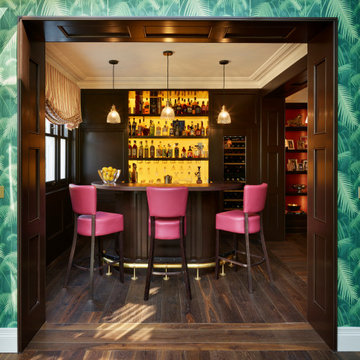
A full refurbishment of a beautiful four-storey Victorian town house in Holland Park. We had the pleasure of collaborating with the client and architects, Crawford and Gray, to create this classic full interior fit-out.
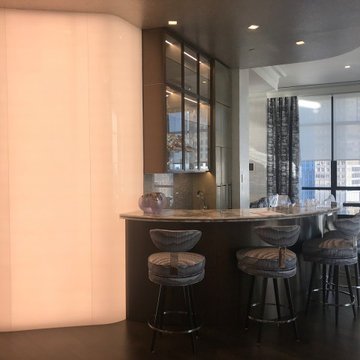
Stunning home bar with unique light column, gemstone counter top, glass door cabinetry, two level counter-top, fancy bar stools. Opens to dining area, living room area. Fabric sandwiched glass back splash. Light column routed into floor. We built a curved plaster soffit to mimic the curve of the bar. We placed the wall paper on one section of the sheet rock soffit. Creating the curve takes skill and precision. Custom pullouts for alcohol.
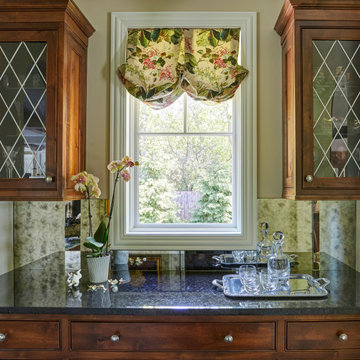
Diseño de bar en casa de galera tradicional pequeño con armarios con paneles empotrados, puertas de armario de madera en tonos medios, encimera de granito, salpicadero de vidrio templado, suelo de madera en tonos medios, suelo marrón y encimeras negras
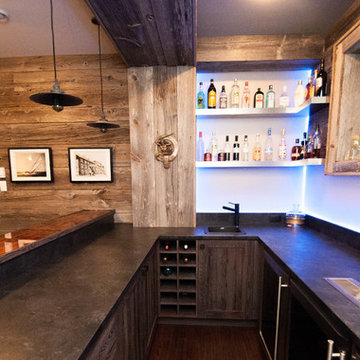
Our clients sat down with Monique Teniere from Halifax Cabinetry to discuss their vision of a western style bar they wanted for their basement entertainment area. After conversations with the clients and taking inventory of the barn board they had purchased, Monique created design drawings that would then be brought to life by the skilled craftsmen of Halifax Cabinetry.
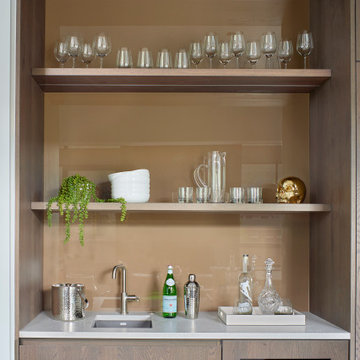
High glass bronze glass with led lighting makes this swanky bar an inviting addition to the adjacent kitchen.
Modelo de bar en casa con fregadero lineal actual de tamaño medio con fregadero bajoencimera, armarios con paneles lisos, puertas de armario de madera oscura, encimera de cuarzo compacto, salpicadero marrón, salpicadero de vidrio templado, suelo de madera en tonos medios, suelo marrón y encimeras grises
Modelo de bar en casa con fregadero lineal actual de tamaño medio con fregadero bajoencimera, armarios con paneles lisos, puertas de armario de madera oscura, encimera de cuarzo compacto, salpicadero marrón, salpicadero de vidrio templado, suelo de madera en tonos medios, suelo marrón y encimeras grises
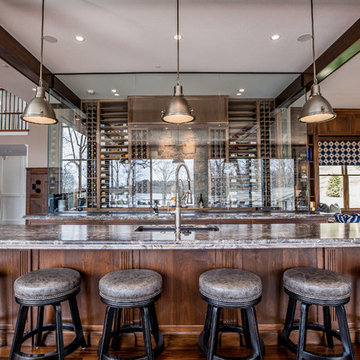
Hosh Posh Photography
Ejemplo de bar en casa con barra de bar de galera clásico con fregadero bajoencimera, armarios con paneles empotrados, puertas de armario de madera oscura, salpicadero de vidrio templado, suelo de madera en tonos medios, suelo marrón y encimeras marrones
Ejemplo de bar en casa con barra de bar de galera clásico con fregadero bajoencimera, armarios con paneles empotrados, puertas de armario de madera oscura, salpicadero de vidrio templado, suelo de madera en tonos medios, suelo marrón y encimeras marrones
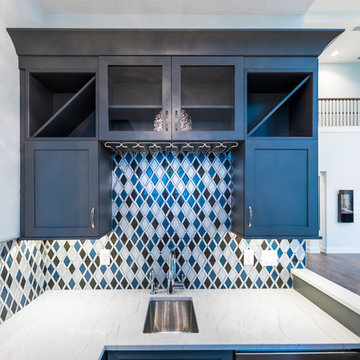
This 5466 SF custom home sits high on a bluff overlooking the St Johns River with wide views of downtown Jacksonville. The home includes five bedrooms, five and a half baths, formal living and dining rooms, a large study and theatre. An extensive rear lanai with outdoor kitchen and balcony take advantage of the riverfront views. A two-story great room with demonstration kitchen featuring Miele appliances is the central core of the home.
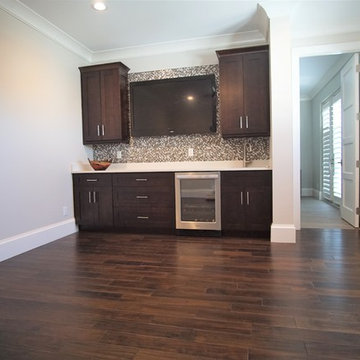
Photos by Fernando Lamelas - Spec Development LLC
Modelo de bar en casa con fregadero lineal contemporáneo grande con fregadero bajoencimera, armarios estilo shaker, puertas de armario marrones, encimera de cuarcita, salpicadero verde, salpicadero de vidrio templado, suelo de madera oscura, suelo marrón y encimeras blancas
Modelo de bar en casa con fregadero lineal contemporáneo grande con fregadero bajoencimera, armarios estilo shaker, puertas de armario marrones, encimera de cuarcita, salpicadero verde, salpicadero de vidrio templado, suelo de madera oscura, suelo marrón y encimeras blancas
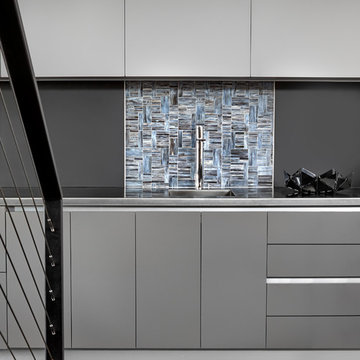
Photographer - Tony Soluri
Modern wet bar. Stainless steel counter with integrated stainless steel sink. Erin Adams art glass backplash inset into matte black glass. Stainless steel detail separates tile and galss. Modern Italian cabinetry with matte white glass upper cabinets and gray lacquer base cabinets.
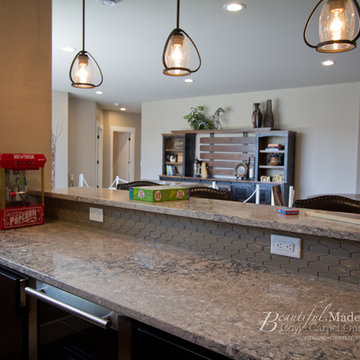
Diseño de bar en casa con fregadero de galera clásico de tamaño medio con fregadero bajoencimera, armarios estilo shaker, puertas de armario marrones, encimera de cuarzo compacto, salpicadero beige, salpicadero de vidrio templado, suelo vinílico, suelo marrón y encimeras beige
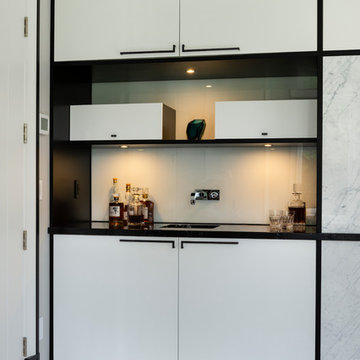
Paul Grdina Photography
Ejemplo de bar en casa con fregadero lineal de estilo zen grande con fregadero bajoencimera, armarios con paneles lisos, puertas de armario blancas, encimera de mármol, salpicadero gris, salpicadero de vidrio templado, suelo de madera en tonos medios, suelo marrón y encimeras negras
Ejemplo de bar en casa con fregadero lineal de estilo zen grande con fregadero bajoencimera, armarios con paneles lisos, puertas de armario blancas, encimera de mármol, salpicadero gris, salpicadero de vidrio templado, suelo de madera en tonos medios, suelo marrón y encimeras negras
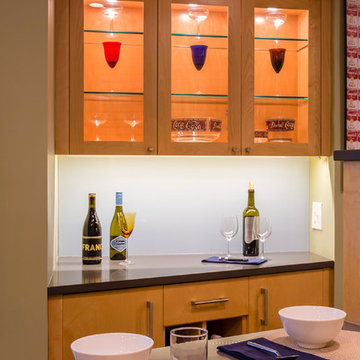
Photographer: Modern House Productions
Ejemplo de bar en casa de galera vintage de tamaño medio con fregadero bajoencimera, armarios con paneles lisos, puertas de armario de madera oscura, encimera de cuarzo compacto, salpicadero azul, salpicadero de vidrio templado, suelo de madera oscura y suelo marrón
Ejemplo de bar en casa de galera vintage de tamaño medio con fregadero bajoencimera, armarios con paneles lisos, puertas de armario de madera oscura, encimera de cuarzo compacto, salpicadero azul, salpicadero de vidrio templado, suelo de madera oscura y suelo marrón
83 fotos de bares en casa con salpicadero de vidrio templado y suelo marrón
2