1.137 fotos de bares en casa con salpicadero de vidrio templado y salpicadero de azulejos de porcelana
Filtrar por
Presupuesto
Ordenar por:Popular hoy
21 - 40 de 1137 fotos
Artículo 1 de 3
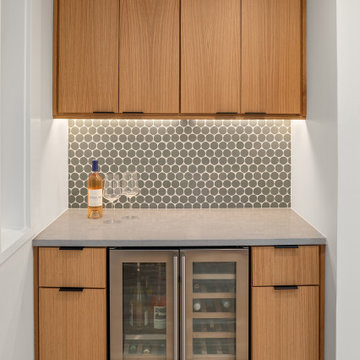
This little nook just inside the living room made the perfect spot for a multipurpose command center for this busy family. A wine fridge allows the space to double as a home bar while entertaining.
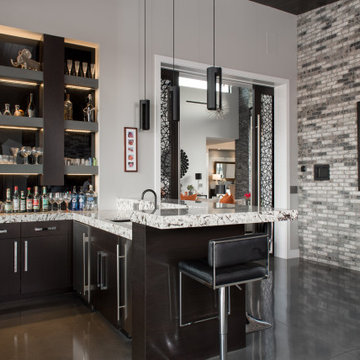
Imagen de bar en casa con barra de bar en U actual con fregadero bajoencimera, armarios con paneles lisos, puertas de armario negras, salpicadero negro, salpicadero de vidrio templado, suelo gris y encimeras multicolor
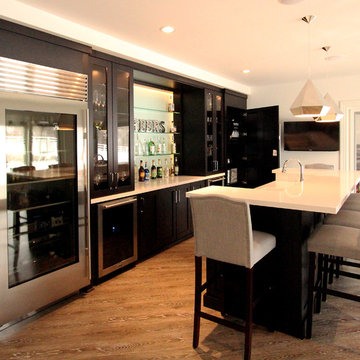
36" SubZero Pro Refrigerator anchors one end of the back wall of this basement bar. The other side is a hidden pantry cabinet. The wall cabinets were brought down the countertop and include glass doors and glass shelves. Glass shelves span the width between the cabients and sit in front of a back lit glass panel that adds to the ambiance of the bar. Undercounter wine refrigerators were incorporated on the back wall as well.
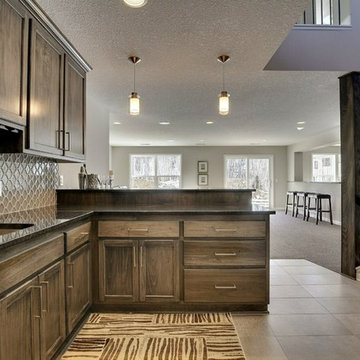
Add elegance and beauty with this alluring glass tile backsplash from CAP Carpet & Flooring.
CAP Carpet & Flooring is the leading provider of flooring & area rugs in the Twin Cities. CAP Carpet & Flooring is a locally owned and operated company, and we pride ourselves on helping our customers feel welcome from the moment they walk in the door. We are your neighbors. We work and live in your community and understand your needs. You can expect the very best personal service on every visit to CAP Carpet & Flooring and value and warranties on every flooring purchase. Our design team has worked with homeowners, contractors and builders who expect the best. With over 30 years combined experience in the design industry, Angela, Sandy, Sunnie,Maria, Caryn and Megan will be able to help whether you are in the process of building, remodeling, or re-doing. Our design team prides itself on being well versed and knowledgeable on all the up to date products and trends in the floor covering industry as well as countertops, paint and window treatments. Their passion and knowledge is abundant, and we're confident you'll be nothing short of impressed with their expertise and professionalism. When you love your job, it shows: the enthusiasm and energy our design team has harnessed will bring out the best in your project. Make CAP Carpet & Flooring your first stop when considering any type of home improvement project- we are happy to help you every single step of the way.

8-foot Wet Bar
Foto de bar en casa con fregadero lineal tradicional de tamaño medio con fregadero bajoencimera, armarios con paneles con relieve, puertas de armario grises, encimera de granito, salpicadero marrón, salpicadero de azulejos de porcelana, suelo de travertino y suelo marrón
Foto de bar en casa con fregadero lineal tradicional de tamaño medio con fregadero bajoencimera, armarios con paneles con relieve, puertas de armario grises, encimera de granito, salpicadero marrón, salpicadero de azulejos de porcelana, suelo de travertino y suelo marrón

Modelo de bar en casa lineal clásico renovado pequeño sin pila con armarios tipo vitrina, puertas de armario de madera en tonos medios, encimera de cuarzo compacto, salpicadero beige, salpicadero de azulejos de porcelana, moqueta, suelo beige y encimeras negras
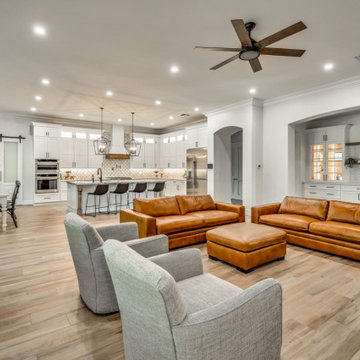
Ejemplo de bar en casa clásico renovado grande con armarios estilo shaker, puertas de armario blancas, encimera de cuarcita, salpicadero blanco, salpicadero de azulejos de porcelana, suelo de baldosas de porcelana, suelo multicolor y encimeras grises

Wet bar featuring black marble hexagon tile backsplash, hickory cabinets with metal mesh insets, white cabinets, black hardware, round bar sink, and mixed metal faucet.
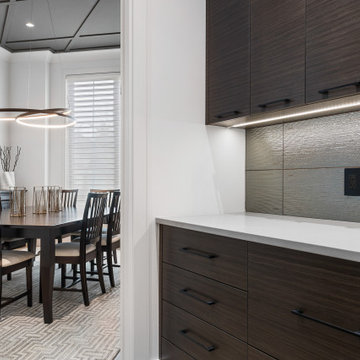
THIS SMALL BUTLERS PANTRY LEADS INTO THE DINIG FROM THE KITCHEN, WE DESIGNED IT TO HAVE A LITTLE POP OF PUN WITH THE BACKSPLASH THAT TIES INTO THE SAME TONES AS THE CEILING IN THE DINING.
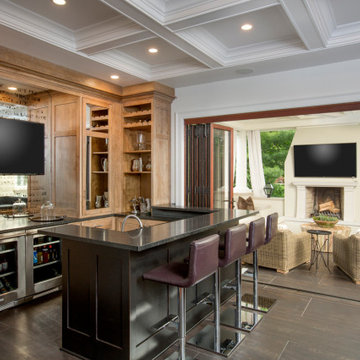
Custom Amish built cabinetry with light distressed stain.
Honed granite countertops.
Foto de bar en casa con barra de bar en U rural grande con fregadero bajoencimera, armarios con paneles empotrados, puertas de armario con efecto envejecido, encimera de granito, salpicadero de vidrio templado, suelo de baldosas de porcelana, suelo negro y encimeras negras
Foto de bar en casa con barra de bar en U rural grande con fregadero bajoencimera, armarios con paneles empotrados, puertas de armario con efecto envejecido, encimera de granito, salpicadero de vidrio templado, suelo de baldosas de porcelana, suelo negro y encimeras negras

This wet bar has the perfect mix of materials - a light gray-wash stain, mirror and glass mosaic backsplash and a touch brass.
Builder: Heritage Luxury Homes
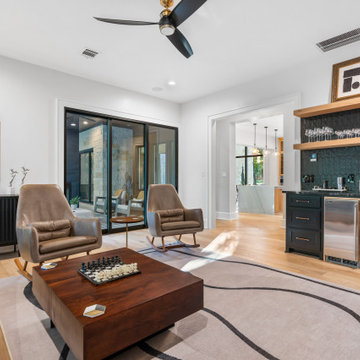
The wet bar is located in the den.
Imagen de bar en casa con fregadero lineal contemporáneo de tamaño medio con fregadero bajoencimera, armarios con paneles lisos, puertas de armario grises, encimera de granito, salpicadero negro, salpicadero de azulejos de porcelana, suelo de madera en tonos medios y encimeras negras
Imagen de bar en casa con fregadero lineal contemporáneo de tamaño medio con fregadero bajoencimera, armarios con paneles lisos, puertas de armario grises, encimera de granito, salpicadero negro, salpicadero de azulejos de porcelana, suelo de madera en tonos medios y encimeras negras
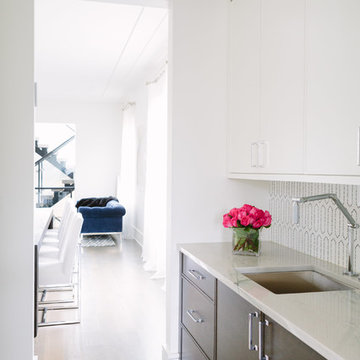
Photo Credit:
Aimée Mazzenga
Foto de bar en casa con fregadero lineal moderno de tamaño medio con fregadero bajoencimera, armarios con rebordes decorativos, puertas de armario de madera en tonos medios, encimera de azulejos, salpicadero blanco, salpicadero de azulejos de porcelana, suelo de madera oscura, suelo marrón y encimeras multicolor
Foto de bar en casa con fregadero lineal moderno de tamaño medio con fregadero bajoencimera, armarios con rebordes decorativos, puertas de armario de madera en tonos medios, encimera de azulejos, salpicadero blanco, salpicadero de azulejos de porcelana, suelo de madera oscura, suelo marrón y encimeras multicolor

You get a sneak peak of the bar as you descend the stairs, but entrance is through the display win-cabinet wall in the entertainment space. Split level bar elevated over the games room.
Antiqued/eglomise mirror backed with floating shelves and a fluted edge brass bar on a curve design with brass accents and hand-turned pendant lighting.

Anastasia Alkema Photography
Diseño de bar en casa con barra de bar de galera moderno extra grande con fregadero bajoencimera, armarios con paneles lisos, puertas de armario negras, encimera de cuarzo compacto, suelo de madera oscura, suelo marrón, encimeras azules y salpicadero de vidrio templado
Diseño de bar en casa con barra de bar de galera moderno extra grande con fregadero bajoencimera, armarios con paneles lisos, puertas de armario negras, encimera de cuarzo compacto, suelo de madera oscura, suelo marrón, encimeras azules y salpicadero de vidrio templado

Home wet bar with unique white tile and light hardwood floors. Industrial seating and lighting add to the space and the custom wine rack round out the open layout space.

Diseño de bar en casa con fregadero en L tradicional renovado de tamaño medio con fregadero bajoencimera, armarios estilo shaker, puertas de armario blancas, encimera de granito, salpicadero blanco, salpicadero de azulejos de porcelana, suelo de madera en tonos medios, suelo marrón y encimeras beige

Carl Eschenburg
Modelo de bar en casa con fregadero lineal actual pequeño con fregadero encastrado, armarios con paneles lisos, puertas de armario de madera en tonos medios, encimera de acrílico, salpicadero blanco, salpicadero de azulejos de porcelana, suelo de madera oscura y suelo marrón
Modelo de bar en casa con fregadero lineal actual pequeño con fregadero encastrado, armarios con paneles lisos, puertas de armario de madera en tonos medios, encimera de acrílico, salpicadero blanco, salpicadero de azulejos de porcelana, suelo de madera oscura y suelo marrón

This small kitchen area features, white cabinets by Legacy Woodwork, white back painted glass backsplash by Glassworks, corian countertop by The Tile Gallery, all planned and designed by Space Interior Design

Functional layout and beautiful finishes make this kitchen a dream come true. Placing the sink on an angled corner of the island between the range and refrigerator creates an easy work triangle while the large island allows for roomy prep space. Two pantries, one near the range and one near the refrigerator, give plenty of storage for dry goods and cookware. Guests are kept out of the cooks way by placing ample seating and the full service bar on the other side of the island. Open views through the breakfast room to the beautiful back yard and through large openings to the adjoining family room and formal dining room make this already spacious kitchen feel even larger.
1.137 fotos de bares en casa con salpicadero de vidrio templado y salpicadero de azulejos de porcelana
2