491 fotos de bares en casa con salpicadero de pizarra y puertas de cuarzo sintético
Filtrar por
Presupuesto
Ordenar por:Popular hoy
1 - 20 de 491 fotos
Artículo 1 de 3

Imagen de bar en casa marinero con armarios con paneles lisos, puertas de armario blancas, encimera de cuarzo compacto, puertas de cuarzo sintético, suelo de madera clara y encimeras blancas

Imagen de bar en casa con fregadero de galera tradicional grande con fregadero bajoencimera, puertas de armario de madera en tonos medios, encimera de cuarzo compacto, salpicadero blanco, puertas de cuarzo sintético, suelo vinílico, suelo marrón y encimeras blancas

Custom wood stained home bar with quartz countertops and backsplash.
Imagen de bar en casa con fregadero de galera moderno de tamaño medio con fregadero bajoencimera, armarios estilo shaker, puertas de armario grises, encimera de cuarzo compacto, salpicadero blanco, puertas de cuarzo sintético, suelo de baldosas de porcelana, suelo beige y encimeras blancas
Imagen de bar en casa con fregadero de galera moderno de tamaño medio con fregadero bajoencimera, armarios estilo shaker, puertas de armario grises, encimera de cuarzo compacto, salpicadero blanco, puertas de cuarzo sintético, suelo de baldosas de porcelana, suelo beige y encimeras blancas

The second home of a California-based family was intended to use as an East-coast gathering place for their extended family. It was important to deliver elegant, indoor-outdoor living. The kitchen was designed to be the center of this newly renovated home, with a good flow for entertaining and celebrations. The homeowner wanted the cooktop to be in the island facing outward to see everyone. The seating area at the island has a thick, walnut wood countertop that delineates it from the rest of the island's workspace. Both the countertops and backsplash feature a Polished Naica Quartzite for a cohesive effect, while white custom cabinetry and satin brass hardware add subtle hints of glamour. The decision was made to panel the SubZero appliances for a seamless look, while intelligent space planning relocated the door to the butler's pantry/mudroom, where the wine unit and additional sink/dishwasher for large-scale entertaining needs were housed out of sight.

This dark green Shaker kitchen occupies an impressive and tastefully styled open plan space perfect for connected family living. With brave architectural design and an eclectic mix of contemporary and traditional furniture, the entire room has been considered from the ground up
The impressive pantry is ideal for families. Bi-fold doors open to reveal a beautiful, oak-finished interior with multiple shelving options to accommodate all sorts of accessories and ingredients.

Imagen de bar en casa con fregadero lineal de tamaño medio con fregadero bajoencimera, armarios con rebordes decorativos, puertas de armario grises, encimera de cuarzo compacto, salpicadero blanco, puertas de cuarzo sintético, suelo de madera clara, suelo marrón y encimeras blancas

Man Cave/She Shed
Imagen de bar en casa con barra de bar en L tradicional grande con fregadero encastrado, puertas de armario de madera en tonos medios, salpicadero multicolor, suelo de madera oscura, suelo marrón, encimeras multicolor, encimera de cuarzo compacto, puertas de cuarzo sintético y armarios con paneles con relieve
Imagen de bar en casa con barra de bar en L tradicional grande con fregadero encastrado, puertas de armario de madera en tonos medios, salpicadero multicolor, suelo de madera oscura, suelo marrón, encimeras multicolor, encimera de cuarzo compacto, puertas de cuarzo sintético y armarios con paneles con relieve

Only a few minutes from the project to the Right (Another Minnetonka Finished Basement) this space was just as cluttered, dark, and underutilized.
Done in tandem with Landmark Remodeling, this space had a specific aesthetic: to be warm, with stained cabinetry, a gas fireplace, and a wet bar.
They also have a musically inclined son who needed a place for his drums and piano. We had ample space to accommodate everything they wanted.
We decided to move the existing laundry to another location, which allowed for a true bar space and two-fold, a dedicated laundry room with folding counter and utility closets.
The existing bathroom was one of the scariest we've seen, but we knew we could save it.
Overall the space was a huge transformation!
Photographer- Height Advantages

The homeowner's wide range of tastes coalesces in this lovely kitchen and mudroom. Vintage, modern, English, and mid-century styles form one eclectic and alluring space. Rift-sawn white oak cabinets in warm almond, textured white subway tile, white island top, and a custom white range hood lend lots of brightness while black perimeter countertops and a Laurel Woods deep green finish on the island and beverage bar balance the palette with a unique twist on farmhouse style.

Imagen de bar en casa con fregadero lineal actual pequeño con fregadero bajoencimera, armarios con paneles lisos, puertas de armario negras, encimera de cuarzo compacto, salpicadero negro, puertas de cuarzo sintético, moqueta, suelo beige y encimeras negras
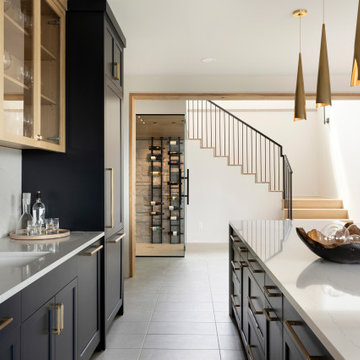
The lower level of your home will never be an afterthought when you build with our team. Our recent Artisan home featured lower level spaces for every family member to enjoy including an athletic court, home gym, video game room, sauna, and walk-in wine display. Cut out the wasted space in your home by incorporating areas that your family will actually use!

This space was useless when the customer contacted us to build a bar area. We made a design and they loved it, and we love the final look. CHEERS!
Project Info;
- European style flat panel high gloss rustic color drawer cabinets and floating shelf.
- Quartz countertop.

Aperture Vision Photography
Modelo de bar en casa con fregadero lineal vintage de tamaño medio con fregadero bajoencimera, encimera de madera, puertas de armario negras, salpicadero gris, suelo de pizarra, salpicadero de pizarra, encimeras marrones y armarios con paneles empotrados
Modelo de bar en casa con fregadero lineal vintage de tamaño medio con fregadero bajoencimera, encimera de madera, puertas de armario negras, salpicadero gris, suelo de pizarra, salpicadero de pizarra, encimeras marrones y armarios con paneles empotrados

Our client wanted to transform their home office into a room which they could get more use from, whilst taking advantage of the location it was at. With patio doors leading to their garden, a spot they spent lots of time socialising in, it made sense to create a home bar. This project was designed, supplied & installed by our team.
Would you like to create something similar in your home? We would love to hear from you. Enquire today by sending us a message.
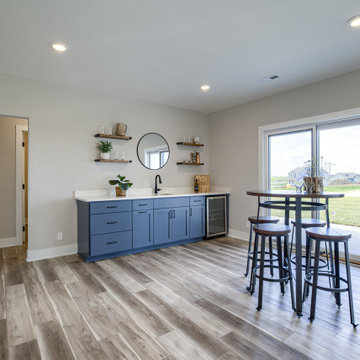
Foto de bar en casa con fregadero de estilo de casa de campo con fregadero bajoencimera, armarios estilo shaker, encimera de cuarzo compacto, puertas de cuarzo sintético y encimeras blancas
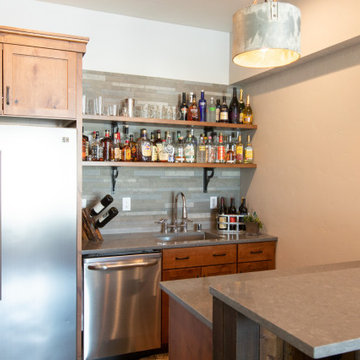
Functional, beautiful, and hard-wearing surfaces are the name of the game in this basement bar. The dark-stained barn wood bar back will hold its own against the inevitable shoe scuffs of guests. The slate back splash tiles and galvanized metal pendant lights are built to last while holding up to years of use.

This beautiful sun room features a seating area which highlights a custom Coffee Station/Dry Bar with quartz counter tops, featuring honey bronze hardware and plenty of storage and the ability to display your favorite items behind the glass display cabinets wall hung framed T.V. Beautiful white oak floors through out the home, finished with soft touches such as a neutral colored area rug, custom window treatments, large windows allowing plenty of natural light, custom Lee slipcovers, perfectly placed bronze reading lamps and a woven basket to hold your favorite reading materials.

Diseño de bar en casa con fregadero lineal minimalista de tamaño medio con fregadero bajoencimera, armarios estilo shaker, puertas de armario de madera clara, encimera de cuarzo compacto, salpicadero blanco, puertas de cuarzo sintético, moqueta, suelo gris y encimeras blancas
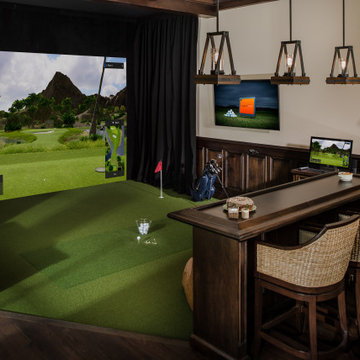
Man Cave/She Shed
Diseño de bar en casa con barra de bar clásico grande con armarios con paneles empotrados, puertas de armario de madera en tonos medios, salpicadero multicolor, suelo de madera oscura, suelo marrón, encimeras multicolor, encimera de cuarzo compacto y puertas de cuarzo sintético
Diseño de bar en casa con barra de bar clásico grande con armarios con paneles empotrados, puertas de armario de madera en tonos medios, salpicadero multicolor, suelo de madera oscura, suelo marrón, encimeras multicolor, encimera de cuarzo compacto y puertas de cuarzo sintético
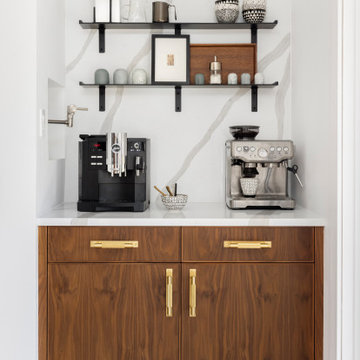
Diseño de bar en casa con fregadero lineal contemporáneo pequeño con armarios con paneles lisos, puertas de armario de madera oscura, encimera de cuarzo compacto, salpicadero amarillo, puertas de cuarzo sintético y encimeras blancas
491 fotos de bares en casa con salpicadero de pizarra y puertas de cuarzo sintético
1