194 fotos de bares en casa con salpicadero de mármol y suelo de madera en tonos medios
Filtrar por
Presupuesto
Ordenar por:Popular hoy
1 - 20 de 194 fotos
Artículo 1 de 3

This wet bar is situated in a corner of the dining room adjacent to the screened porch entrance for easy warm weather serving. Black shaker cabinets with antiqued glass fall in with the old glass of the original Dutch door.

Ejemplo de bar en casa con barra de bar lineal tradicional renovado pequeño con fregadero encastrado, puertas de armario blancas, encimera de cuarzo compacto, salpicadero blanco, salpicadero de mármol, suelo de madera en tonos medios, suelo marrón, encimeras blancas y armarios abiertos

Beverage center to serve the Great Room & Dining Room while entertaining.
Foto de bar en casa lineal clásico renovado pequeño con armarios con paneles empotrados, puertas de armario blancas, encimera de mármol, salpicadero multicolor, salpicadero de mármol y suelo de madera en tonos medios
Foto de bar en casa lineal clásico renovado pequeño con armarios con paneles empotrados, puertas de armario blancas, encimera de mármol, salpicadero multicolor, salpicadero de mármol y suelo de madera en tonos medios

The walk-in pantry was reconfigured in the space and seamlessly blended with the kitchen utilizing the same Dura Supreme cabinetry, quartzite countertop, and tile backsplash. Maximizing every inch, the pantry was designed to include a functional dry bar with wine and beer fridges. New upper glass cabinets and additional open shelving create the perfect way to spice up storage for glassware and supplies.

Foto de bar en casa con barra de bar de galera contemporáneo con fregadero bajoencimera, armarios tipo vitrina, puertas de armario de madera oscura, encimera de mármol, salpicadero multicolor, salpicadero de mármol, suelo de madera en tonos medios, suelo marrón y encimeras multicolor
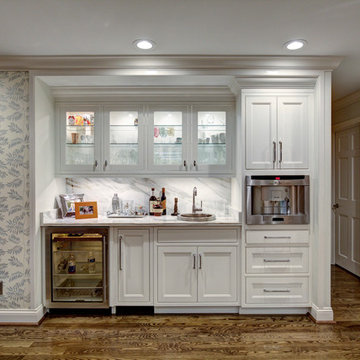
Mark Mahan
Diseño de bar en casa con fregadero lineal actual de tamaño medio con fregadero encastrado, armarios con rebordes decorativos, puertas de armario blancas, encimera de mármol, salpicadero blanco, salpicadero de mármol, suelo de madera en tonos medios y suelo marrón
Diseño de bar en casa con fregadero lineal actual de tamaño medio con fregadero encastrado, armarios con rebordes decorativos, puertas de armario blancas, encimera de mármol, salpicadero blanco, salpicadero de mármol, suelo de madera en tonos medios y suelo marrón

A black and white color pallet in a modern home bar with backlit marble wind cellar.
Jared Kuzia Photography
Modelo de bar en casa con fregadero actual de tamaño medio con suelo de madera en tonos medios, fregadero bajoencimera, armarios con paneles lisos, suelo marrón, encimeras blancas, puertas de armario negras, encimera de mármol, salpicadero blanco y salpicadero de mármol
Modelo de bar en casa con fregadero actual de tamaño medio con suelo de madera en tonos medios, fregadero bajoencimera, armarios con paneles lisos, suelo marrón, encimeras blancas, puertas de armario negras, encimera de mármol, salpicadero blanco y salpicadero de mármol

This house was built in 1994 and our clients have been there since day one. They wanted a complete refresh in their kitchen and living areas and a few other changes here and there; now that the kids were all off to college! They wanted to replace some things, redesign some things and just repaint others. They didn’t like the heavy textured walls, so those were sanded down, re-textured and painted throughout all of the remodeled areas.
The kitchen change was the most dramatic by painting the original cabinets a beautiful bluish-gray color; which is Benjamin Moore Gentleman’s Gray. The ends and cook side of the island are painted SW Reflection but on the front is a gorgeous Merola “Arte’ white accent tile. Two Island Pendant Lights ‘Aideen 8-light Geometric Pendant’ in a bronze gold finish hung above the island. White Carrara Quartz countertops were installed below the Viviano Marmo Dolomite Arabesque Honed Marble Mosaic tile backsplash. Our clients wanted to be able to watch TV from the kitchen as well as from the family room but since the door to the powder bath was on the wall of breakfast area (no to mention opening up into the room), it took up good wall space. Our designers rearranged the powder bath, moving the door into the laundry room and closing off the laundry room with a pocket door, so they can now hang their TV/artwork on the wall facing the kitchen, as well as another one in the family room!
We squared off the arch in the doorway between the kitchen and bar/pantry area, giving them a more updated look. The bar was also painted the same blue as the kitchen but a cool Moondrop Water Jet Cut Glass Mosaic tile was installed on the backsplash, which added a beautiful accent! All kitchen cabinet hardware is ‘Amerock’ in a champagne finish.
In the family room, we redesigned the cabinets to the right of the fireplace to match the other side. The homeowners had invested in two new TV’s that would hang on the wall and display artwork when not in use, so the TV cabinet wasn’t needed. The cabinets were painted a crisp white which made all of their decor really stand out. The fireplace in the family room was originally red brick with a hearth for seating. The brick was removed and the hearth was lowered to the floor and replaced with E-Stone White 12x24” tile and the fireplace surround is tiled with Heirloom Pewter 6x6” tile.
The formal living room used to be closed off on one side of the fireplace, which was a desk area in the kitchen. The homeowners felt that it was an eye sore and it was unnecessary, so we removed that wall, opening up both sides of the fireplace into the formal living room. Pietra Tiles Aria Crystals Beach Sand tiles were installed on the kitchen side of the fireplace and the hearth was leveled with the floor and tiled with E-Stone White 12x24” tile.
The laundry room was redesigned, adding the powder bath door but also creating more storage space. Waypoint flat front maple cabinets in painted linen were installed above the appliances, with Top Knobs “Hopewell” polished chrome pulls. Elements Carrara Quartz countertops were installed above the appliances, creating that added space. 3x6” white ceramic subway tile was used as the backsplash, creating a clean and crisp laundry room! The same tile on the hearths of both fireplaces (E-Stone White 12x24”) was installed on the floor.
The powder bath was painted and 12x36” Ash Fiber Ceramic tile was installed vertically on the wall behind the sink. All hardware was updated with the Signature Hardware “Ultra”Collection and Shades of Light “Sleekly Modern” new vanity lights were installed.
All new wood flooring was installed throughout all of the remodeled rooms making all of the rooms seamlessly flow into each other. The homeowners love their updated home!
Design/Remodel by Hatfield Builders & Remodelers | Photography by Versatile Imaging

Imagen de bar en casa con fregadero lineal actual pequeño con fregadero bajoencimera, armarios tipo vitrina, puertas de armario blancas, encimera de mármol, salpicadero verde, salpicadero de mármol, suelo de madera en tonos medios y suelo marrón

Joe Kwon Photography
Modelo de bar en casa con fregadero lineal tradicional renovado de tamaño medio con fregadero bajoencimera, armarios con rebordes decorativos, puertas de armario grises, encimera de cuarzo compacto, salpicadero verde, salpicadero de mármol, suelo de madera en tonos medios y suelo marrón
Modelo de bar en casa con fregadero lineal tradicional renovado de tamaño medio con fregadero bajoencimera, armarios con rebordes decorativos, puertas de armario grises, encimera de cuarzo compacto, salpicadero verde, salpicadero de mármol, suelo de madera en tonos medios y suelo marrón
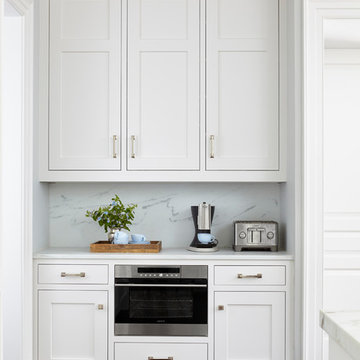
Simple white look with built in microwave to maximize countertop space. Stainless steel accessories of coffee maker, toaster and microwave to compliment the white cabinetry.
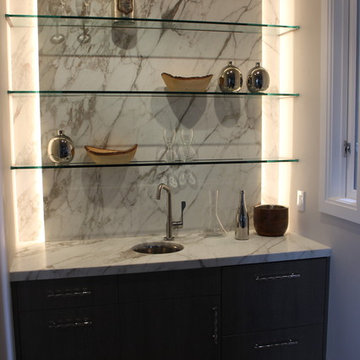
Diseño de bar en casa con fregadero lineal tradicional renovado pequeño con fregadero bajoencimera, puertas de armario de madera en tonos medios, encimera de mármol, salpicadero blanco, salpicadero de mármol, suelo de madera en tonos medios y suelo marrón
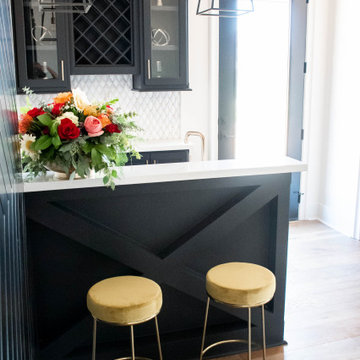
Ejemplo de bar en casa con fregadero lineal minimalista con fregadero bajoencimera, armarios con paneles lisos, puertas de armario negras, encimera de cuarzo compacto, salpicadero blanco, salpicadero de mármol, suelo de madera en tonos medios, suelo marrón y encimeras blancas

We opted for an Art Deco-inspired scheme. We designed the bar’s concave wood panels which were coated with a platinum finish. The rear wall area onto which shelves are mounted is sheathed with sheets of antiqued mercury glass. There are an aged brass sink and its matching faucet on the left side.

After, photo by Gretchen Callejas
Diseño de bar en casa con fregadero lineal de estilo americano grande con fregadero encastrado, armarios con paneles empotrados, puertas de armario grises, encimera de granito, salpicadero blanco, salpicadero de mármol, suelo de madera en tonos medios, suelo marrón y encimeras blancas
Diseño de bar en casa con fregadero lineal de estilo americano grande con fregadero encastrado, armarios con paneles empotrados, puertas de armario grises, encimera de granito, salpicadero blanco, salpicadero de mármol, suelo de madera en tonos medios, suelo marrón y encimeras blancas

Ejemplo de bar en casa con fregadero lineal tradicional renovado de tamaño medio con fregadero bajoencimera, armarios con paneles empotrados, puertas de armario azules, encimera de cuarzo compacto, salpicadero multicolor, salpicadero de mármol, suelo de madera en tonos medios, suelo marrón y encimeras grises

Imagen de bar en casa en U minimalista grande con armarios estilo shaker, puertas de armario blancas, encimera de mármol, salpicadero verde, salpicadero de mármol, suelo de madera en tonos medios y suelo marrón
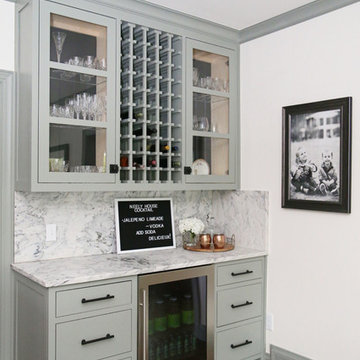
Imagen de bar en casa con fregadero lineal clásico renovado pequeño con armarios tipo vitrina, puertas de armario verdes, encimera de mármol, salpicadero verde, salpicadero de mármol, suelo de madera en tonos medios, suelo marrón y encimeras grises
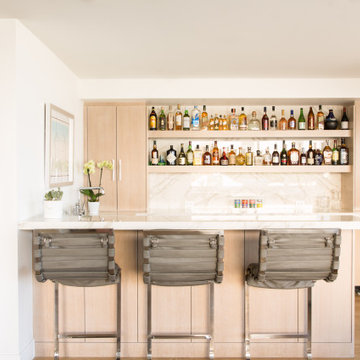
Ejemplo de bar en casa con barra de bar contemporáneo con armarios con paneles lisos, puertas de armario de madera oscura, encimera de mármol, salpicadero multicolor, salpicadero de mármol, suelo de madera en tonos medios, suelo marrón y encimeras multicolor

Ejemplo de bar en casa con fregadero lineal clásico renovado pequeño con fregadero bajoencimera, armarios estilo shaker, puertas de armario negras, encimera de cuarcita, salpicadero blanco, salpicadero de mármol, suelo de madera en tonos medios, suelo marrón y encimeras grises
194 fotos de bares en casa con salpicadero de mármol y suelo de madera en tonos medios
1