1.076 fotos de bares en casa con salpicadero de mármol y puertas de machihembrado
Filtrar por
Presupuesto
Ordenar por:Popular hoy
81 - 100 de 1076 fotos
Artículo 1 de 3

Jessica Glynn Photography
Imagen de bar en casa con fregadero lineal marinero con fregadero bajoencimera, armarios tipo vitrina, puertas de armario grises, encimera de mármol, salpicadero de mármol, suelo multicolor, salpicadero multicolor y encimeras multicolor
Imagen de bar en casa con fregadero lineal marinero con fregadero bajoencimera, armarios tipo vitrina, puertas de armario grises, encimera de mármol, salpicadero de mármol, suelo multicolor, salpicadero multicolor y encimeras multicolor
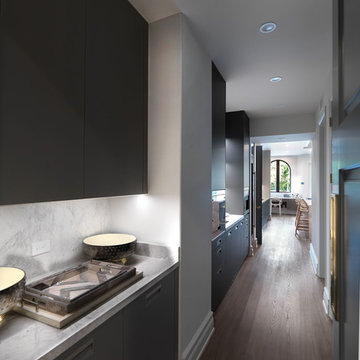
Diseño de bar en casa con fregadero lineal moderno pequeño con fregadero bajoencimera, armarios con paneles lisos, puertas de armario grises, encimera de mármol, salpicadero verde, salpicadero de mármol, suelo de madera oscura, suelo marrón y encimeras grises

Bespoke marble top bar with dark blue finish, fluted glass, brass uprights to mirrored shelving, the bar has a mini fridge and sink for easy access
Modelo de bar en casa con fregadero actual grande con fregadero encastrado, armarios con paneles lisos, puertas de armario azules, encimera de mármol, salpicadero beige, salpicadero de mármol, moqueta, suelo gris y encimeras beige
Modelo de bar en casa con fregadero actual grande con fregadero encastrado, armarios con paneles lisos, puertas de armario azules, encimera de mármol, salpicadero beige, salpicadero de mármol, moqueta, suelo gris y encimeras beige

Our clients approached us nearly two years ago seeking professional guidance amid the overwhelming selection process and challenges in visualizing the final outcome of their Kokomo, IN, new build construction. The final result is a warm, sophisticated sanctuary that effortlessly embodies comfort and elegance.
This open-concept kitchen features two islands – one dedicated to meal prep and the other for dining. Abundant storage in stylish cabinets enhances functionality. Thoughtful lighting design illuminates the space, and a breakfast area adjacent to the kitchen completes the seamless blend of style and practicality.
...
Project completed by Wendy Langston's Everything Home interior design firm, which serves Carmel, Zionsville, Fishers, Westfield, Noblesville, and Indianapolis.
For more about Everything Home, see here: https://everythinghomedesigns.com/
To learn more about this project, see here: https://everythinghomedesigns.com/portfolio/kokomo-luxury-home-interior-design/

Since this home is on a lakefront, we wanted to keep the theme going throughout this space! We did two-tone cabinetry for this wet bar and incorporated earthy elements with the leather barstools and a marble chevron backsplash.

Retaining all the character of a 1923 whimsical while expanding to meet the needs of an active family of five.
This classic and timeless transformation strikes a beautiful balance between the charm of the existing home and the opportunities to realize something custom.
First, we reclaimed the attached one-car garage for a much-needed command central kitchen - organized in zones for cooking, dining, gathering, scheduling, homework and entertaining. With a devotion to design, a stunning, custom, nickel Ann Morris pot rack was chosen as a focal point, appliances were concealed with painted, raised-panel cabinetry and finishes like white quartzite countertops, white fireclay sinks and dark stained floors added just the right amount of light and color.
Outside the bustle of the family space, the previous kitchen became a butler’s pantry and richly-paneled library for reading, relaxing and enjoying cigars. The addition of a mud room, family room, and a wonderful space we lovingly call “The Jewel Room” for its heightened luxurious detail, completed the perfect remodel – opening up new space for the busy children, while providing comfortable respites for their happy parents.

Total first floor renovation in Bridgewater, NJ. This young family added 50% more space and storage to their home without moving. By reorienting rooms and using their existing space more creatively, we were able to achieve all their wishes. This comprehensive 8 month renovation included:
1-removal of a wall between the kitchen and old dining room to double the kitchen space.
2-closure of a window in the family room to reorient the flow and create a 186" long bookcase/storage/tv area with seating now facing the new kitchen.
3-a dry bar
4-a dining area in the kitchen/family room
5-total re-think of the laundry room to get them organized and increase storage/functionality
6-moving the dining room location and office
7-new ledger stone fireplace
8-enlarged opening to new dining room and custom iron handrail and balusters
9-2,000 sf of new 5" plank red oak flooring in classic grey color with color ties on ceiling in family room to match
10-new window in kitchen
11-custom iron hood in kitchen
12-creative use of tile
13-new trim throughout

Farmhouse style kitchen with reclaimed materials and shiplap walls.
Diseño de bar en casa en U de estilo de casa de campo de tamaño medio con fregadero bajoencimera, armarios con paneles con relieve, puertas de armario blancas, encimera de cuarzo compacto, salpicadero blanco, puertas de machihembrado, suelo de madera en tonos medios, suelo marrón y encimeras grises
Diseño de bar en casa en U de estilo de casa de campo de tamaño medio con fregadero bajoencimera, armarios con paneles con relieve, puertas de armario blancas, encimera de cuarzo compacto, salpicadero blanco, puertas de machihembrado, suelo de madera en tonos medios, suelo marrón y encimeras grises

Modelo de bar en casa lineal contemporáneo grande sin pila con armarios estilo shaker, puertas de armario blancas, encimera de acrílico, salpicadero blanco, salpicadero de mármol, suelo de madera oscura, suelo marrón y encimeras blancas
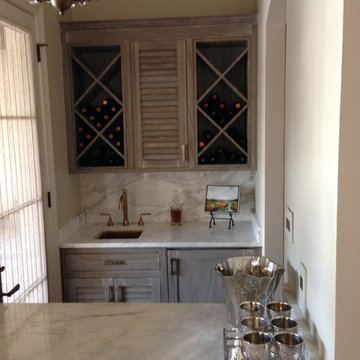
Spanish cedar cabinets with faux finish to look like white washed cypress, Milferd Perez (faux finisher)
Modelo de bar en casa con fregadero de galera tradicional renovado pequeño con armarios estilo shaker, fregadero bajoencimera, puertas de armario de madera oscura, encimera de mármol, salpicadero verde, salpicadero de mármol y encimeras grises
Modelo de bar en casa con fregadero de galera tradicional renovado pequeño con armarios estilo shaker, fregadero bajoencimera, puertas de armario de madera oscura, encimera de mármol, salpicadero verde, salpicadero de mármol y encimeras grises

Diseño de bar en casa con fregadero lineal minimalista extra grande con fregadero bajoencimera, armarios estilo shaker, puertas de armario grises, encimera de cuarzo compacto, salpicadero blanco, salpicadero de mármol, suelo de madera en tonos medios, suelo marrón y encimeras grises
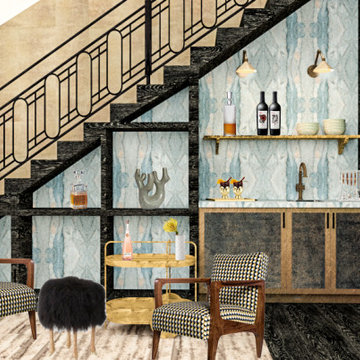
Diseño de bar en casa con barra de bar lineal minimalista de tamaño medio con fregadero integrado, armarios con paneles empotrados, encimera de mármol, salpicadero azul, salpicadero de mármol, suelo de madera oscura, suelo marrón y encimeras azules

Before Photos of the home bar area
Imagen de bar en casa lineal tradicional renovado de tamaño medio sin pila con armarios estilo shaker, puertas de armario blancas, encimera de cuarzo compacto, salpicadero verde, salpicadero de mármol, suelo de baldosas de porcelana, suelo gris y encimeras grises
Imagen de bar en casa lineal tradicional renovado de tamaño medio sin pila con armarios estilo shaker, puertas de armario blancas, encimera de cuarzo compacto, salpicadero verde, salpicadero de mármol, suelo de baldosas de porcelana, suelo gris y encimeras grises

Ejemplo de bar en casa con fregadero lineal clásico renovado pequeño con fregadero bajoencimera, armarios estilo shaker, puertas de armario negras, encimera de cuarcita, salpicadero blanco, salpicadero de mármol, suelo de madera en tonos medios, suelo marrón y encimeras grises
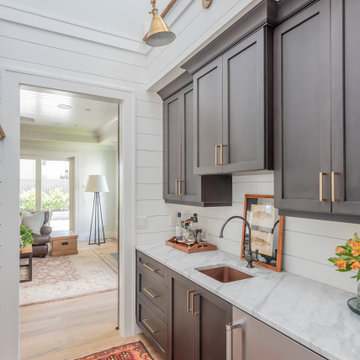
Stylish wet bar built for entertaining. This space has everything you need including a wine refrigerator, bar sink, plenty of cabinet space, marble countertops, sliding barn doors and a lockable wine-closet

DND Speakeasy bar at Vintry & Mercer hotel
Modelo de bar en casa con fregadero de galera clásico grande con fregadero encastrado, armarios con paneles empotrados, puertas de armario de madera en tonos medios, encimera de mármol, salpicadero negro, salpicadero de mármol, suelo de baldosas de porcelana, suelo marrón y encimeras negras
Modelo de bar en casa con fregadero de galera clásico grande con fregadero encastrado, armarios con paneles empotrados, puertas de armario de madera en tonos medios, encimera de mármol, salpicadero negro, salpicadero de mármol, suelo de baldosas de porcelana, suelo marrón y encimeras negras
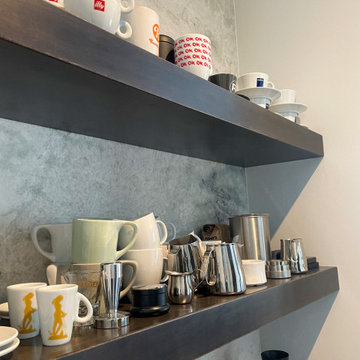
123 Remodeling redesigned the space of an unused built-in desk to create a custom coffee bar corner. Wanting some differentiation from the kitchen, we brought in some color with Ultracraft cabinets in Moon Bay finish from Studio41 and wood tone shelving above. The white princess dolomite stone was sourced from MGSI and the intention was to create a seamless look running from the counter up the wall to accentuate the height. We finished with a modern Franke sink, and a detailed Kohler faucet to match the sleekness of the Italian-made coffee machine.

www.lowellcustomhomes.com - This beautiful home was in need of a few updates on a tight schedule. Under the watchful eye of Superintendent Dennis www.LowellCustomHomes.com Retractable screens, invisible glass panels, indoor outdoor living area porch. Levine we made the deadline with stunning results. We think you'll be impressed with this remodel that included a makeover of the main living areas including the entry, great room, kitchen, bedrooms, baths, porch, lower level and more!
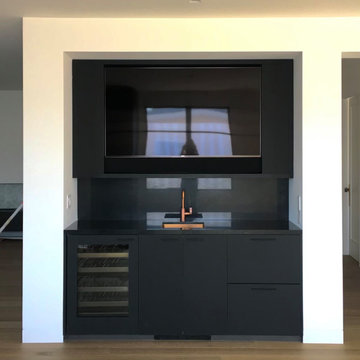
Diseño de bar en casa con fregadero lineal minimalista pequeño con armarios con paneles lisos, puertas de armario negras, encimera de mármol, salpicadero negro, salpicadero de mármol, suelo de madera clara, suelo marrón, encimeras negras y fregadero bajoencimera
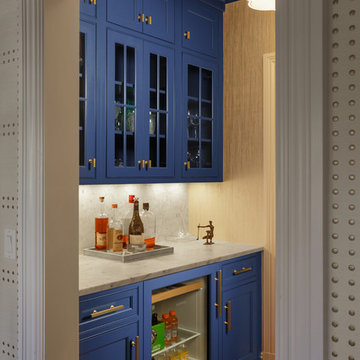
Blue painted galley with beaded inset shaker doors and mini beverage center
Dervin Witmer, www.witmerphotography.com
Imagen de bar en casa con fregadero de galera clásico renovado de tamaño medio con fregadero bajoencimera, armarios con paneles empotrados, puertas de armario azules, encimera de mármol, salpicadero blanco, salpicadero de mármol, suelo de madera en tonos medios y suelo marrón
Imagen de bar en casa con fregadero de galera clásico renovado de tamaño medio con fregadero bajoencimera, armarios con paneles empotrados, puertas de armario azules, encimera de mármol, salpicadero blanco, salpicadero de mármol, suelo de madera en tonos medios y suelo marrón
1.076 fotos de bares en casa con salpicadero de mármol y puertas de machihembrado
5