133 fotos de bares en casa con salpicadero de madera y suelo de madera clara
Filtrar por
Presupuesto
Ordenar por:Popular hoy
1 - 20 de 133 fotos
Artículo 1 de 3

Foto de bar en casa con fregadero lineal industrial sin pila con armarios tipo vitrina, puertas de armario negras, encimera de madera, salpicadero negro, salpicadero de madera, suelo de madera clara, suelo marrón y encimeras negras

Kitchen photography project in Quincy, MA 8 19 19
Design: Amy Lynn Interiors
Interiors by Raquel
Photography: Keitaro Yoshioka Photography
Foto de bar en casa lineal clásico renovado pequeño sin pila con armarios estilo shaker, puertas de armario blancas, encimera de madera, salpicadero blanco, salpicadero de madera, suelo de madera clara, suelo beige y encimeras beige
Foto de bar en casa lineal clásico renovado pequeño sin pila con armarios estilo shaker, puertas de armario blancas, encimera de madera, salpicadero blanco, salpicadero de madera, suelo de madera clara, suelo beige y encimeras beige

Modelo de bar en casa con fregadero lineal campestre de tamaño medio con fregadero bajoencimera, armarios con rebordes decorativos, puertas de armario marrones, encimera de cuarcita, salpicadero blanco, salpicadero de madera, suelo de madera clara, suelo beige y encimeras beige
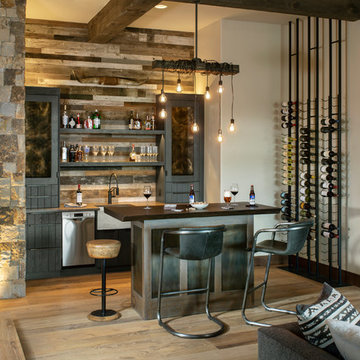
Photographer - Kimberly Gavin
Diseño de bar en casa con barra de bar rural con armarios abiertos, salpicadero de madera, suelo de madera clara y encimeras negras
Diseño de bar en casa con barra de bar rural con armarios abiertos, salpicadero de madera, suelo de madera clara y encimeras negras

Ejemplo de bar en casa con fregadero costero con fregadero bajoencimera, armarios con paneles empotrados, puertas de armario grises, salpicadero de madera, suelo de madera clara, suelo beige y encimeras blancas

Antique Hit-Skip Oak Flooring used as an accent wall and exposed beams featured in this rustic bar area. Photo by Kimberly Gavin Photography.
Imagen de bar en casa con barra de bar de galera rural de tamaño medio con armarios estilo shaker, puertas de armario con efecto envejecido, salpicadero marrón, salpicadero de madera, suelo de madera clara y suelo marrón
Imagen de bar en casa con barra de bar de galera rural de tamaño medio con armarios estilo shaker, puertas de armario con efecto envejecido, salpicadero marrón, salpicadero de madera, suelo de madera clara y suelo marrón

Foto de bar en casa con barra de bar lineal ecléctico grande sin pila con armarios tipo vitrina, puertas de armario azules, encimera de cuarzo compacto, salpicadero blanco, salpicadero de madera, suelo de madera clara y encimeras blancas

Jarrett Design is grateful for repeat clients, especially when they have impeccable taste.
In this case, we started with their guest bath. An antique-inspired, hand-pegged vanity from our Nest collection, in hand-planed quarter-sawn cherry with metal capped feet, sets the tone. Calcutta Gold marble warms the room while being complimented by a white marble top and traditional backsplash. Polished nickel fixtures, lighting, and hardware selected by the client add elegance. A special bathroom for special guests.
Next on the list were the laundry area, bar and fireplace. The laundry area greets those who enter through the casual back foyer of the home. It also backs up to the kitchen and breakfast nook. The clients wanted this area to be as beautiful as the other areas of the home and the visible washer and dryer were detracting from their vision. They also were hoping to allow this area to serve double duty as a buffet when they were entertaining. So, the decision was made to hide the washer and dryer with pocket doors. The new cabinetry had to match the existing wall cabinets in style and finish, which is no small task. Our Nest artist came to the rescue. A five-piece soapstone sink and distressed counter top complete the space with a nod to the past.
Our clients wished to add a beverage refrigerator to the existing bar. The wall cabinets were kept in place again. Inspired by a beloved antique corner cupboard also in this sitting room, we decided to use stained cabinetry for the base and refrigerator panel. Soapstone was used for the top and new fireplace surround, bringing continuity from the nearby back foyer.
Last, but definitely not least, the kitchen, banquette and powder room were addressed. The clients removed a glass door in lieu of a wide window to create a cozy breakfast nook featuring a Nest banquette base and table. Brackets for the bench were designed in keeping with the traditional details of the home. A handy drawer was incorporated. The double vase pedestal table with breadboard ends seats six comfortably.
The powder room was updated with another antique reproduction vanity and beautiful vessel sink.
While the kitchen was beautifully done, it was showing its age and functional improvements were desired. This room, like the laundry room, was a project that included existing cabinetry mixed with matching new cabinetry. Precision was necessary. For better function and flow, the cooking surface was relocated from the island to the side wall. Instead of a cooktop with separate wall ovens, the clients opted for a pro style range. These design changes not only make prepping and cooking in the space much more enjoyable, but also allow for a wood hood flanked by bracketed glass cabinets to act a gorgeous focal point. Other changes included removing a small desk in lieu of a dresser style counter height base cabinet. This provided improved counter space and storage. The new island gave better storage, uninterrupted counter space and a perch for the cook or company. Calacatta Gold quartz tops are complimented by a natural limestone floor. A classic apron sink and faucet along with thoughtful cabinetry details are the icing on the cake. Don’t miss the clients’ fabulous collection of serving and display pieces! We told you they have impeccable taste!

The sophisticated wine library adjacent to the kitchen provides a cozy spot for friends and family to gather to share a glass of wine or to catch up on a good book. The striking dark blue cabinets showcase both open and closed storage cabinets and also a tall wine refrigerator that stores over 150 bottles of wine. The quartz countertop provides a durable bar top for entertaining, while built in electrical outlets provide the perfect spot to plug in a blender. Comfortable swivel chairs and a small marble cocktail table creates an intimate seating arrangement for visiting with guests or for unwinding with a good book. The 11' ceiling height and the large picture window add a bit of drama to the space, while an elegant sisal rug keeps the room from being too formal.
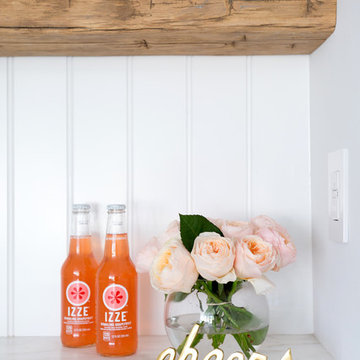
Built-in Bar
Ejemplo de bar en casa con fregadero lineal clásico renovado pequeño sin pila con armarios estilo shaker, puertas de armario blancas, encimera de mármol, salpicadero blanco, salpicadero de madera y suelo de madera clara
Ejemplo de bar en casa con fregadero lineal clásico renovado pequeño sin pila con armarios estilo shaker, puertas de armario blancas, encimera de mármol, salpicadero blanco, salpicadero de madera y suelo de madera clara

Shooting Star Photography
In Collaboration with Charles Cudd Co.
Imagen de bar en casa con fregadero lineal contemporáneo de tamaño medio con fregadero bajoencimera, armarios estilo shaker, puertas de armario blancas, encimera de granito, salpicadero blanco, salpicadero de madera, suelo de madera clara y encimeras multicolor
Imagen de bar en casa con fregadero lineal contemporáneo de tamaño medio con fregadero bajoencimera, armarios estilo shaker, puertas de armario blancas, encimera de granito, salpicadero blanco, salpicadero de madera, suelo de madera clara y encimeras multicolor
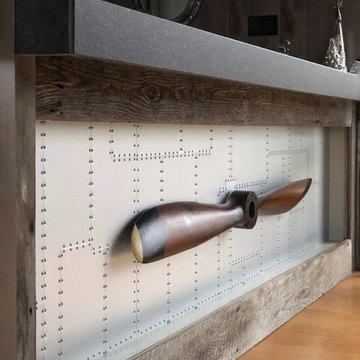
Custom built aviation/airplane themed bar. Bar is constructed from reclaimed wood with aluminum airplane skin doors and bar front. The ceiling of the galley area has back lit sky/cloud panels. Shelves are backed with mirrored glass and lit with LED strip lighting. Counter tops are leather finish black granite. Includes a dishwasher and wine cooler. Sliding exit door on rear wall is reclaimed barnwood with three circular windows. The front of the bar is completed with an airplane propeller.
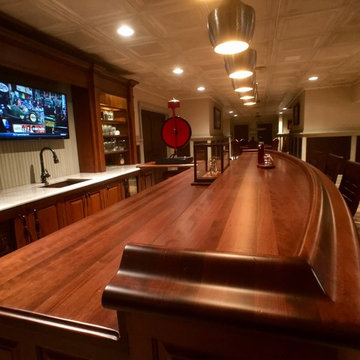
Countertop Wood: Cherry
Construction Style: Edge Grain
Countertop Thickness: 1-1/2"
Size: 25 1/16" x 151 13/32"
Countertop Edge Profile: Standard Roman Ogee, 1/8” Roundover
Wood Countertop Finish: Durata® Waterproof Permanent Finish in Matte sheen
Wood Stain: Hazelnut Stock Stain (#03004) and Hand Rubbed Black Glaze (#04715)
Job: 20522
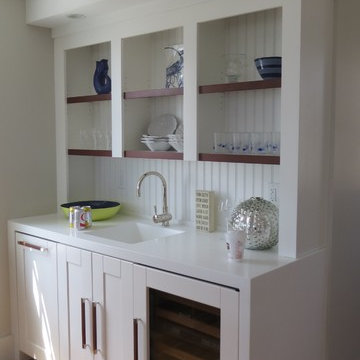
Lori Steigerwald
Diseño de bar en casa con fregadero lineal costero pequeño con fregadero integrado, armarios estilo shaker, puertas de armario blancas, encimera de acrílico, salpicadero blanco, salpicadero de madera, suelo de madera clara y encimeras blancas
Diseño de bar en casa con fregadero lineal costero pequeño con fregadero integrado, armarios estilo shaker, puertas de armario blancas, encimera de acrílico, salpicadero blanco, salpicadero de madera, suelo de madera clara y encimeras blancas
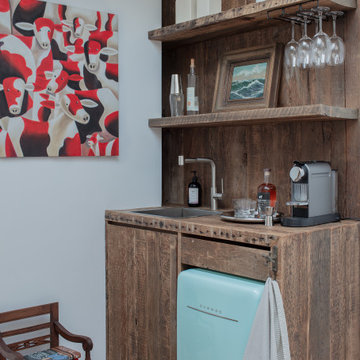
A small bar area sits in a corner of the Conservatory. The entire wall system and cabinet were designed using the 200 yr old beams from the basement excavation and is a nice contrast to the sleek finishes throughout the home. A turquoise retro mini fridge keeps snacks and drinks at the right temp and saves one from traveling the 4 flights of stairs down to the Kitchen.
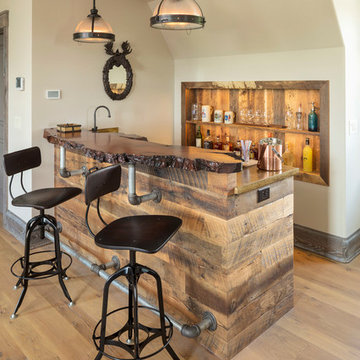
Modelo de bar en casa con barra de bar de galera de estilo de casa de campo con armarios abiertos, encimera de madera, salpicadero de madera, suelo de madera clara y encimeras marrones
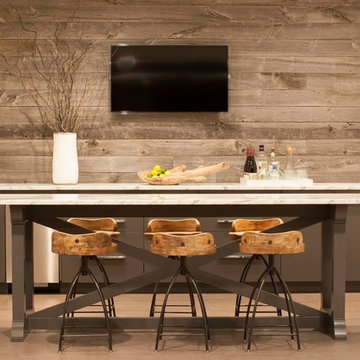
Diseño de bar en casa lineal de estilo de casa de campo grande con fregadero bajoencimera, armarios con paneles lisos, puertas de armario marrones, encimera de piedra caliza, salpicadero marrón, salpicadero de madera, suelo de madera clara, suelo beige y encimeras blancas
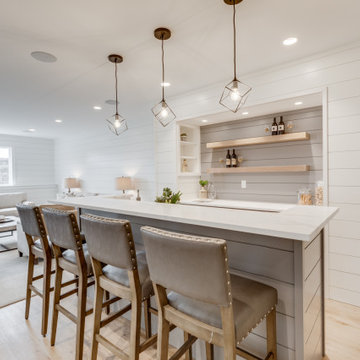
Foto de bar en casa con barra de bar de galera tradicional renovado de tamaño medio con fregadero bajoencimera, puertas de armario grises, salpicadero verde, salpicadero de madera, suelo de madera clara, suelo beige y encimeras blancas
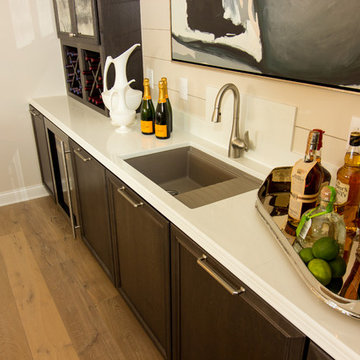
Modelo de bar en casa con fregadero lineal clásico renovado de tamaño medio con fregadero bajoencimera, armarios con paneles empotrados, puertas de armario de madera en tonos medios, encimera de acrílico, salpicadero beige, salpicadero de madera, suelo de madera clara, suelo beige y encimeras blancas
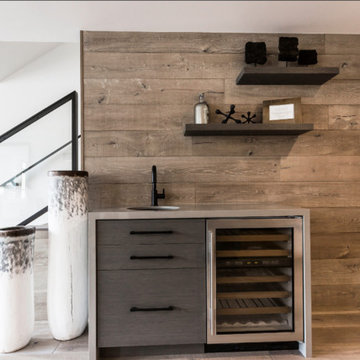
Rocky Maloney
Ejemplo de bar en casa con fregadero contemporáneo pequeño con fregadero bajoencimera, armarios con paneles lisos, encimera de cuarzo compacto, salpicadero de madera y suelo de madera clara
Ejemplo de bar en casa con fregadero contemporáneo pequeño con fregadero bajoencimera, armarios con paneles lisos, encimera de cuarzo compacto, salpicadero de madera y suelo de madera clara
133 fotos de bares en casa con salpicadero de madera y suelo de madera clara
1