156 fotos de bares en casa con salpicadero de losas de piedra y suelo beige
Filtrar por
Presupuesto
Ordenar por:Popular hoy
1 - 20 de 156 fotos
Artículo 1 de 3
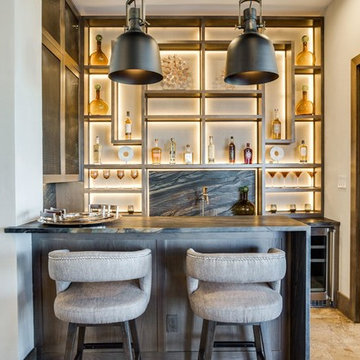
Diseño de bar en casa con barra de bar en U contemporáneo con salpicadero verde, salpicadero de losas de piedra, suelo beige y encimeras grises
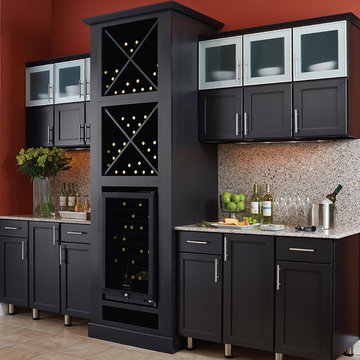
Imagen de bar en casa con fregadero lineal clásico renovado grande sin pila con armarios estilo shaker, puertas de armario negras, encimera de granito, salpicadero verde, salpicadero de losas de piedra, suelo de baldosas de cerámica y suelo beige

Jeri Koegel
Diseño de bar en casa lineal clásico renovado de tamaño medio con moqueta, armarios con rebordes decorativos, puertas de armario beige, encimera de cuarzo compacto, salpicadero beige, salpicadero de losas de piedra y suelo beige
Diseño de bar en casa lineal clásico renovado de tamaño medio con moqueta, armarios con rebordes decorativos, puertas de armario beige, encimera de cuarzo compacto, salpicadero beige, salpicadero de losas de piedra y suelo beige

Foto de bar en casa con barra de bar en U contemporáneo con armarios con paneles lisos, puertas de armario de madera oscura, salpicadero blanco, salpicadero de losas de piedra, suelo de madera clara, suelo beige y encimeras blancas

Photo by: Jeffrey Edward Tryon
Diseño de bar en casa con fregadero en L contemporáneo pequeño con fregadero bajoencimera, armarios con paneles lisos, puertas de armario de madera oscura, encimera de cuarzo compacto, salpicadero negro, salpicadero de losas de piedra, suelo de corcho y suelo beige
Diseño de bar en casa con fregadero en L contemporáneo pequeño con fregadero bajoencimera, armarios con paneles lisos, puertas de armario de madera oscura, encimera de cuarzo compacto, salpicadero negro, salpicadero de losas de piedra, suelo de corcho y suelo beige

Diseño de bar en casa con fregadero en U tradicional renovado de tamaño medio con fregadero bajoencimera, armarios estilo shaker, puertas de armario marrones, encimera de cuarcita, salpicadero beige, salpicadero de losas de piedra, suelo de baldosas de porcelana, suelo beige y encimeras beige
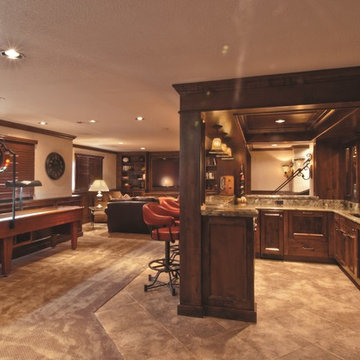
The entertainment center, paneled walls, and the bar cabinetry are the same knotty alder finish. The upper bar countertop is Mombassa granite with a 6cm laminated full bullnose edge.
Photograph by Patrick Wherritt.
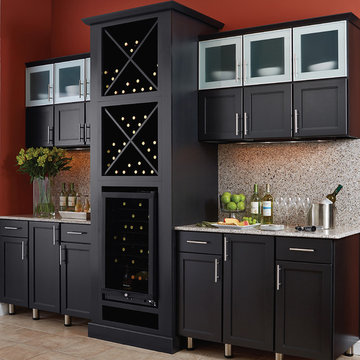
Ejemplo de bar en casa con fregadero lineal actual de tamaño medio sin pila con armarios estilo shaker, puertas de armario negras, encimera de granito, salpicadero multicolor, salpicadero de losas de piedra, suelo de baldosas de cerámica y suelo beige

Michael Hillman
Foto de bar en casa lineal tradicional renovado pequeño con armarios tipo vitrina, puertas de armario de madera oscura, encimera de cuarzo compacto, salpicadero blanco, salpicadero de losas de piedra, suelo de madera clara, suelo beige y encimeras blancas
Foto de bar en casa lineal tradicional renovado pequeño con armarios tipo vitrina, puertas de armario de madera oscura, encimera de cuarzo compacto, salpicadero blanco, salpicadero de losas de piedra, suelo de madera clara, suelo beige y encimeras blancas

Jim Fuhrmann
Ejemplo de bar en casa con barra de bar en U rústico grande con suelo de madera clara, puertas de armario de madera en tonos medios, fregadero integrado, armarios con paneles lisos, encimera de zinc, salpicadero negro, salpicadero de losas de piedra y suelo beige
Ejemplo de bar en casa con barra de bar en U rústico grande con suelo de madera clara, puertas de armario de madera en tonos medios, fregadero integrado, armarios con paneles lisos, encimera de zinc, salpicadero negro, salpicadero de losas de piedra y suelo beige

Diseño de bar en casa en U tradicional de tamaño medio con fregadero bajoencimera, armarios con paneles lisos, puertas de armario negras, encimera de cuarzo compacto, salpicadero negro, salpicadero de losas de piedra, suelo de baldosas de porcelana, suelo beige y encimeras negras
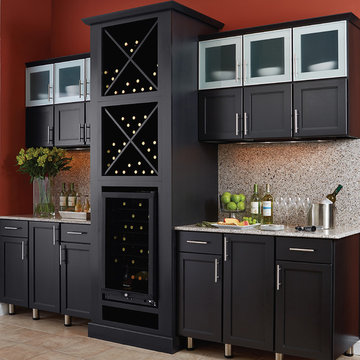
Modelo de bar en casa con fregadero lineal contemporáneo de tamaño medio con armarios estilo shaker, puertas de armario negras, encimera de granito, salpicadero verde, salpicadero de losas de piedra, suelo de baldosas de cerámica y suelo beige

Northern Michigan summers are best spent on the water. The family can now soak up the best time of the year in their wholly remodeled home on the shore of Lake Charlevoix.
This beachfront infinity retreat offers unobstructed waterfront views from the living room thanks to a luxurious nano door. The wall of glass panes opens end to end to expose the glistening lake and an entrance to the porch. There, you are greeted by a stunning infinity edge pool, an outdoor kitchen, and award-winning landscaping completed by Drost Landscape.
Inside, the home showcases Birchwood craftsmanship throughout. Our family of skilled carpenters built custom tongue and groove siding to adorn the walls. The one of a kind details don’t stop there. The basement displays a nine-foot fireplace designed and built specifically for the home to keep the family warm on chilly Northern Michigan evenings. They can curl up in front of the fire with a warm beverage from their wet bar. The bar features a jaw-dropping blue and tan marble countertop and backsplash. / Photo credit: Phoenix Photographic

We juxtaposed bold colors and contemporary furnishings with the early twentieth-century interior architecture for this four-level Pacific Heights Edwardian. The home's showpiece is the living room, where the walls received a rich coat of blackened teal blue paint with a high gloss finish, while the high ceiling is painted off-white with violet undertones. Against this dramatic backdrop, we placed a streamlined sofa upholstered in an opulent navy velour and companioned it with a pair of modern lounge chairs covered in raspberry mohair. An artisanal wool and silk rug in indigo, wine, and smoke ties the space together.

Linda McManus Images
Foto de bar en casa con barra de bar en U rústico extra grande con fregadero bajoencimera, armarios con paneles empotrados, puertas de armario grises, encimera de cuarcita, salpicadero verde, salpicadero de losas de piedra, suelo vinílico, suelo beige y encimeras grises
Foto de bar en casa con barra de bar en U rústico extra grande con fregadero bajoencimera, armarios con paneles empotrados, puertas de armario grises, encimera de cuarcita, salpicadero verde, salpicadero de losas de piedra, suelo vinílico, suelo beige y encimeras grises

Equilibrium Interior Design Inc
Ejemplo de bar en casa con barra de bar actual extra grande con fregadero bajoencimera, armarios con paneles lisos, puertas de armario de madera clara, encimera de cuarcita, salpicadero blanco, salpicadero de losas de piedra, suelo de baldosas de porcelana, suelo beige y encimeras blancas
Ejemplo de bar en casa con barra de bar actual extra grande con fregadero bajoencimera, armarios con paneles lisos, puertas de armario de madera clara, encimera de cuarcita, salpicadero blanco, salpicadero de losas de piedra, suelo de baldosas de porcelana, suelo beige y encimeras blancas
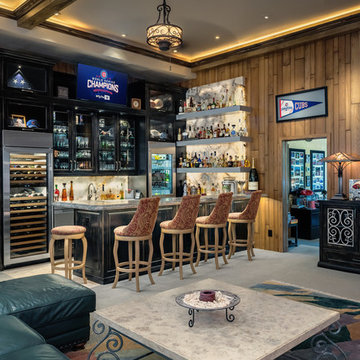
Michael Duerinckx
Imagen de bar en casa tradicional renovado grande con fregadero bajoencimera, armarios tipo vitrina, puertas de armario con efecto envejecido, encimera de granito, salpicadero blanco, salpicadero de losas de piedra, suelo de baldosas de cerámica y suelo beige
Imagen de bar en casa tradicional renovado grande con fregadero bajoencimera, armarios tipo vitrina, puertas de armario con efecto envejecido, encimera de granito, salpicadero blanco, salpicadero de losas de piedra, suelo de baldosas de cerámica y suelo beige
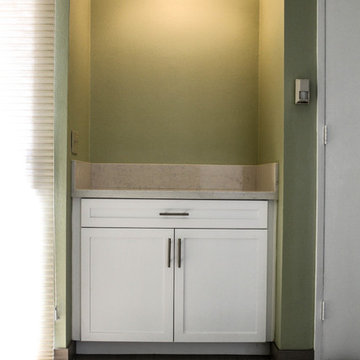
VANPELT WOODWORKS
Imagen de bar en casa con fregadero lineal actual pequeño con armarios con paneles empotrados, puertas de armario blancas, encimera de cuarzo compacto, salpicadero blanco, salpicadero de losas de piedra, suelo de baldosas de porcelana, suelo beige y encimeras blancas
Imagen de bar en casa con fregadero lineal actual pequeño con armarios con paneles empotrados, puertas de armario blancas, encimera de cuarzo compacto, salpicadero blanco, salpicadero de losas de piedra, suelo de baldosas de porcelana, suelo beige y encimeras blancas

The family who owned this 1965 home chose a dramatic upgrade for their Coquitlam full home renovation. They wanted more room for gatherings, an open concept kitchen, and upgrades to bathrooms and the rec room. Their neighbour knew of our work, and we were glad to bring our skills to another project in the area.
Choosing Dramatic Lines
In the original house, the entryway was cramped, with a closet being the first thing everyone saw.
We opened the entryway and moved the closet, all while maintaining separation between the entry and the living space.
To draw the attention from the entry into the living room, we used a dramatic, flush, black herringbone ceiling detail across the ceiling. This detail goes all the way to the entertainment area on the main floor.
The eye arrives at a stunning waterfall edge walnut mantle, modern fireplace.
Open Concept Kitchen with Lots of Seating
The dividing wall between the kitchen and living areas was removed to create a larger, integrated entertaining space. The kitchen also has easy access to a new outdoor social space.
A new large skylight directly over the kitchen floods the space with natural light.
The kitchen now has gloss white cabinetry, with matte black accents and the same herringbone detail as the living room, and is tied together with a low maintenance Caesarstone’s white Attica quartz for the island countertop.
This over-sized island has barstool seating for five while leaving plenty of room for homework, snacking, socializing, and food prep in the same space.
To maximize space and minimize clutter, we integrated the kitchen appliances into the kitchen island, including a food warming drawer, a hidden fridge, and the dishwasher. This takes the eyes to focus off appliances, and onto the design elements which feed throughout the home.
We also installed a beverage center just beside the kitchen so family and guests can fix themselves a drink, without disrupting the flow of the kitchen.
Updated Downstairs Space, Updated Guest Room, Updated Bathrooms
It was a treat to update this entire house. Upstairs, we renovated the master bedroom with new blackout drapery, new decor, and a warm light grey paint colour. The tight bathroom was transformed with modern fixtures and gorgeous grey tile the homeowners loved.
The two teen girls’ rooms were updated with new lighting and furniture that tied in with the whole home decor, but which also reflected their personal taste.
In the basement, we updated the rec room with a bright modern look and updated fireplace. We added a needed door to the garage. We upgraded the bathrooms and created a legal second suite which the young adult daughter will use, for now.
Laundry Its Own Room, Finally
In a family with four women, you can imagine how much laundry gets done in this house. As part of the renovation, we built a proper laundry room with plenty of storage space, countertops, and a large sink.

Mountain Modern Wet Bar.
Imagen de bar en casa con fregadero en U rústico de tamaño medio con fregadero encastrado, puertas de armario de madera oscura, encimera de cuarcita, salpicadero de losas de piedra, suelo de madera clara, armarios con paneles lisos, salpicadero beige, suelo beige y encimeras blancas
Imagen de bar en casa con fregadero en U rústico de tamaño medio con fregadero encastrado, puertas de armario de madera oscura, encimera de cuarcita, salpicadero de losas de piedra, suelo de madera clara, armarios con paneles lisos, salpicadero beige, suelo beige y encimeras blancas
156 fotos de bares en casa con salpicadero de losas de piedra y suelo beige
1