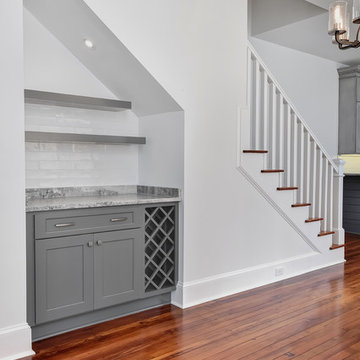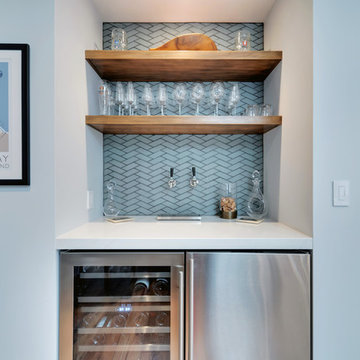1.609 fotos de bares en casa con salpicadero de azulejos de vidrio y salpicadero de pizarra
Filtrar por
Presupuesto
Ordenar por:Popular hoy
1 - 20 de 1609 fotos
Artículo 1 de 3

This small but practical bar packs a bold design punch. It's complete with wine refrigerator, icemaker, a liquor storage cabinet pullout and a bar sink. LED lighting provides shimmer to the glass cabinets and metallic backsplash tile, while a glass and gold chandelier adds drama. Quartz countertops provide ease in cleaning and peace of mind against wine stains. The arched entry ways lead to the kitchen and dining areas, while the opening to the hallway provides the perfect place to walk up and converse at the bar.

Modelo de bar en casa con fregadero lineal clásico renovado grande con fregadero bajoencimera, armarios estilo shaker, puertas de armario de madera en tonos medios, encimera de granito, salpicadero verde, salpicadero de azulejos de vidrio, moqueta y suelo gris

Karen Jackson Photography
Imagen de bar en casa con fregadero lineal clásico renovado de tamaño medio con fregadero bajoencimera, armarios estilo shaker, puertas de armario de madera en tonos medios, encimera de cuarzo compacto, salpicadero verde, salpicadero de azulejos de vidrio y suelo de madera oscura
Imagen de bar en casa con fregadero lineal clásico renovado de tamaño medio con fregadero bajoencimera, armarios estilo shaker, puertas de armario de madera en tonos medios, encimera de cuarzo compacto, salpicadero verde, salpicadero de azulejos de vidrio y suelo de madera oscura

Wine & Coffee Bar
Modelo de bar en casa con fregadero lineal tradicional pequeño con puertas de armario blancas, encimera de granito, salpicadero verde, salpicadero de azulejos de vidrio, suelo de madera oscura, suelo marrón y armarios tipo vitrina
Modelo de bar en casa con fregadero lineal tradicional pequeño con puertas de armario blancas, encimera de granito, salpicadero verde, salpicadero de azulejos de vidrio, suelo de madera oscura, suelo marrón y armarios tipo vitrina

William Quarles Photography
Modelo de bar en casa lineal clásico renovado pequeño sin pila con armarios estilo shaker, puertas de armario grises, encimera de granito, salpicadero blanco, salpicadero de azulejos de vidrio, suelo de madera oscura y suelo marrón
Modelo de bar en casa lineal clásico renovado pequeño sin pila con armarios estilo shaker, puertas de armario grises, encimera de granito, salpicadero blanco, salpicadero de azulejos de vidrio, suelo de madera oscura y suelo marrón

Designed By: Robby & Lisa Griffin
Photios By: Desired Photo
Foto de bar en casa con fregadero lineal contemporáneo pequeño con fregadero bajoencimera, armarios estilo shaker, puertas de armario beige, encimera de mármol, salpicadero marrón, salpicadero de azulejos de vidrio, suelo de madera clara y suelo marrón
Foto de bar en casa con fregadero lineal contemporáneo pequeño con fregadero bajoencimera, armarios estilo shaker, puertas de armario beige, encimera de mármol, salpicadero marrón, salpicadero de azulejos de vidrio, suelo de madera clara y suelo marrón

pantry, floating shelves,
Diseño de bar en casa con fregadero lineal tradicional renovado de tamaño medio con fregadero bajoencimera, puertas de armario grises, encimera de madera, salpicadero verde, salpicadero de azulejos de vidrio, suelo de madera en tonos medios, encimeras marrones y armarios estilo shaker
Diseño de bar en casa con fregadero lineal tradicional renovado de tamaño medio con fregadero bajoencimera, puertas de armario grises, encimera de madera, salpicadero verde, salpicadero de azulejos de vidrio, suelo de madera en tonos medios, encimeras marrones y armarios estilo shaker

Wet bar features glass cabinetry with glass shelving to showcase the owners' alcohol collection, a paneled Sub Zero wine frig with glass door and paneled drawers, arabesque glass tile back splash and a custom crystal stemware cabinet with glass doors and glass shelving. The wet bar also has up lighting at the crown and under cabinet lighting, switched separately and operated by remote control.
Jack Cook Photography

Foto de bar en casa con fregadero lineal clásico renovado pequeño con fregadero bajoencimera, salpicadero verde, suelo de madera clara, armarios estilo shaker, puertas de armario blancas, encimera de mármol, salpicadero de azulejos de vidrio y encimeras grises

Rob Karosis
Diseño de bar en casa con barra de bar costero extra grande con suelo de madera oscura, fregadero bajoencimera, puertas de armario blancas, encimera de mármol, salpicadero azul y salpicadero de azulejos de vidrio
Diseño de bar en casa con barra de bar costero extra grande con suelo de madera oscura, fregadero bajoencimera, puertas de armario blancas, encimera de mármol, salpicadero azul y salpicadero de azulejos de vidrio

The basement bar uses space that would otherwise be empty square footage. A custom bar aligns with the stair treads and is the same wood and finish as the floors upstairs. John Wilbanks Photography

Diseño de bar en casa con fregadero lineal tradicional de tamaño medio con suelo de baldosas de cerámica, armarios con paneles con relieve, puertas de armario grises, encimera de granito, salpicadero verde, salpicadero de azulejos de vidrio, suelo gris y encimeras blancas

This Neo-prairie style home with its wide overhangs and well shaded bands of glass combines the openness of an island getaway with a “C – shaped” floor plan that gives the owners much needed privacy on a 78’ wide hillside lot. Photos by James Bruce and Merrick Ales.

Foto de bar en casa con fregadero de galera tradicional renovado de tamaño medio con fregadero bajoencimera, puertas de armario negras, encimera de cuarcita, salpicadero negro, salpicadero de azulejos de vidrio, suelo marrón, encimeras marrones y suelo de madera oscura

Modelo de bar en casa en U clásico renovado extra grande sin pila con armarios estilo shaker, puertas de armario blancas, encimera de cuarcita, salpicadero azul, salpicadero de azulejos de vidrio, suelo vinílico, suelo marrón y encimeras blancas

The Ranch Pass Project consisted of architectural design services for a new home of around 3,400 square feet. The design of the new house includes four bedrooms, one office, a living room, dining room, kitchen, scullery, laundry/mud room, upstairs children’s playroom and a three-car garage, including the design of built-in cabinets throughout. The design style is traditional with Northeast turn-of-the-century architectural elements and a white brick exterior. Design challenges encountered with this project included working with a flood plain encroachment in the property as well as situating the house appropriately in relation to the street and everyday use of the site. The design solution was to site the home to the east of the property, to allow easy vehicle access, views of the site and minimal tree disturbance while accommodating the flood plain accordingly.

Diseño de bar en casa lineal moderno de tamaño medio sin pila con encimera de cuarzo compacto, salpicadero azul, salpicadero de azulejos de vidrio y encimeras blancas

Design, Fabrication, Install & Photography By MacLaren Kitchen and Bath
Designer: Mary Skurecki
Wet Bar: Mouser/Centra Cabinetry with full overlay, Reno door/drawer style with Carbide paint. Caesarstone Pebble Quartz Countertops with eased edge detail (By MacLaren).
TV Area: Mouser/Centra Cabinetry with full overlay, Orleans door style with Carbide paint. Shelving, drawers, and wood top to match the cabinetry with custom crown and base moulding.
Guest Room/Bath: Mouser/Centra Cabinetry with flush inset, Reno Style doors with Maple wood in Bedrock Stain. Custom vanity base in Full Overlay, Reno Style Drawer in Matching Maple with Bedrock Stain. Vanity Countertop is Everest Quartzite.
Bench Area: Mouser/Centra Cabinetry with flush inset, Reno Style doors/drawers with Carbide paint. Custom wood top to match base moulding and benches.
Toy Storage Area: Mouser/Centra Cabinetry with full overlay, Reno door style with Carbide paint. Open drawer storage with roll-out trays and custom floating shelves and base moulding.

Diseño de bar en casa con fregadero en L actual pequeño con fregadero bajoencimera, armarios con paneles lisos, puertas de armario de madera clara, salpicadero de azulejos de vidrio, suelo de corcho, encimera de mármol y salpicadero verde

This home in Encinitas was in need of a refresh to bring the Ocean into this family near the beach. The kitchen had a complete remodel with new cabinets, glass, sinks, faucets, custom blue color to match our clients favorite colors of the sea, and so much more. We custom made the design on the cabinets and wrapped the island and gave it a pop of color. The dining room had a custom large buffet with teak tile laced into the current hardwood floor. Every room was remodeled and the clients even have custom GR Studio furniture, (the Dorian Swivel Chair and the Warren 3 Piece Sofa). These pieces were brand new introduced in 2019 and this home on the beach was the first to have them. It was a pleasure designing this home with this family from custom window treatments, furniture, flooring, gym, kids play room, and even the outside where we introduced our new custom GR Studio outdoor coverings. This house is now a home for this artistic family. To see the full set of pictures you can view in the Gallery under Encinitas Ocean Remodel.
1.609 fotos de bares en casa con salpicadero de azulejos de vidrio y salpicadero de pizarra
1