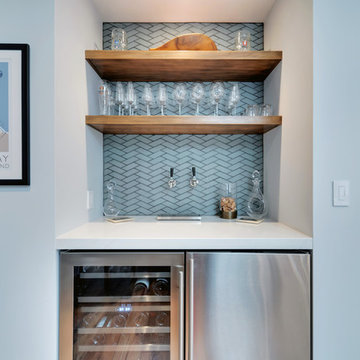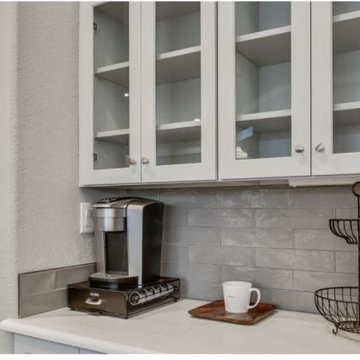2.481 fotos de bares en casa con salpicadero de azulejos de vidrio y salpicadero de mármol
Filtrar por
Presupuesto
Ordenar por:Popular hoy
61 - 80 de 2481 fotos
Artículo 1 de 3

Diseño de bar en casa lineal actual de tamaño medio sin pila con armarios con paneles lisos, puertas de armario de madera clara, encimera de ónix, salpicadero beige, salpicadero de mármol, suelo de baldosas de cerámica, suelo gris y encimeras beige

This small but practical bar packs a bold design punch. It's complete with wine refrigerator, icemaker, a liquor storage cabinet pullout and a bar sink. LED lighting provides shimmer to the glass cabinets and metallic backsplash tile, while a glass and gold chandelier adds drama. Quartz countertops provide ease in cleaning and peace of mind against wine stains. The arched entry ways lead to the kitchen and dining areas, while the opening to the hallway provides the perfect place to walk up and converse at the bar.

Hurley Homes, LLC
Diseño de bar en casa con fregadero lineal clásico renovado pequeño con fregadero bajoencimera, armarios tipo vitrina, puertas de armario blancas, encimera de granito, salpicadero blanco, salpicadero de mármol, suelo de baldosas de porcelana y suelo marrón
Diseño de bar en casa con fregadero lineal clásico renovado pequeño con fregadero bajoencimera, armarios tipo vitrina, puertas de armario blancas, encimera de granito, salpicadero blanco, salpicadero de mármol, suelo de baldosas de porcelana y suelo marrón

hill country contemporary house designed by oscar e flores design studio in cordillera ranch on a 14 acre property
Imagen de bar en casa con barra de bar de galera tradicional renovado grande con fregadero encastrado, armarios con paneles lisos, puertas de armario marrones, salpicadero beige, salpicadero de mármol, suelo de baldosas de porcelana y suelo marrón
Imagen de bar en casa con barra de bar de galera tradicional renovado grande con fregadero encastrado, armarios con paneles lisos, puertas de armario marrones, salpicadero beige, salpicadero de mármol, suelo de baldosas de porcelana y suelo marrón

Beverage center to serve the Great Room & Dining Room while entertaining.
Foto de bar en casa lineal clásico renovado pequeño con armarios con paneles empotrados, puertas de armario blancas, encimera de mármol, salpicadero multicolor, salpicadero de mármol y suelo de madera en tonos medios
Foto de bar en casa lineal clásico renovado pequeño con armarios con paneles empotrados, puertas de armario blancas, encimera de mármol, salpicadero multicolor, salpicadero de mármol y suelo de madera en tonos medios

Diseño de bar en casa con fregadero lineal tradicional de tamaño medio con suelo de baldosas de cerámica, armarios con paneles con relieve, puertas de armario grises, encimera de granito, salpicadero verde, salpicadero de azulejos de vidrio, suelo gris y encimeras blancas

Modelo de bar en casa en U clásico renovado extra grande sin pila con armarios estilo shaker, puertas de armario blancas, encimera de cuarcita, salpicadero azul, salpicadero de azulejos de vidrio, suelo vinílico, suelo marrón y encimeras blancas

The Ranch Pass Project consisted of architectural design services for a new home of around 3,400 square feet. The design of the new house includes four bedrooms, one office, a living room, dining room, kitchen, scullery, laundry/mud room, upstairs children’s playroom and a three-car garage, including the design of built-in cabinets throughout. The design style is traditional with Northeast turn-of-the-century architectural elements and a white brick exterior. Design challenges encountered with this project included working with a flood plain encroachment in the property as well as situating the house appropriately in relation to the street and everyday use of the site. The design solution was to site the home to the east of the property, to allow easy vehicle access, views of the site and minimal tree disturbance while accommodating the flood plain accordingly.

Modelo de bar en casa con fregadero tradicional de tamaño medio con fregadero bajoencimera, armarios con paneles empotrados, puertas de armario azules, encimera de mármol, salpicadero blanco, salpicadero de mármol, suelo de madera oscura, suelo marrón y encimeras blancas

A glorious marble counter wet bar with backsplash and a wine refrigerator make a perfect place for hosting guests. The cabinets are custom painted in stately Chelsea Gray (by Benjamin Moore). Natural light floods over the heart of pine wood flooring.

Diseño de bar en casa lineal moderno de tamaño medio sin pila con encimera de cuarzo compacto, salpicadero azul, salpicadero de azulejos de vidrio y encimeras blancas

Imagen de bar en casa con barra de bar en U clásico renovado grande con armarios con paneles con relieve, puertas de armario grises, salpicadero verde, fregadero bajoencimera, encimera de cuarzo compacto, salpicadero de mármol, moqueta y suelo multicolor

Design, Fabrication, Install & Photography By MacLaren Kitchen and Bath
Designer: Mary Skurecki
Wet Bar: Mouser/Centra Cabinetry with full overlay, Reno door/drawer style with Carbide paint. Caesarstone Pebble Quartz Countertops with eased edge detail (By MacLaren).
TV Area: Mouser/Centra Cabinetry with full overlay, Orleans door style with Carbide paint. Shelving, drawers, and wood top to match the cabinetry with custom crown and base moulding.
Guest Room/Bath: Mouser/Centra Cabinetry with flush inset, Reno Style doors with Maple wood in Bedrock Stain. Custom vanity base in Full Overlay, Reno Style Drawer in Matching Maple with Bedrock Stain. Vanity Countertop is Everest Quartzite.
Bench Area: Mouser/Centra Cabinetry with flush inset, Reno Style doors/drawers with Carbide paint. Custom wood top to match base moulding and benches.
Toy Storage Area: Mouser/Centra Cabinetry with full overlay, Reno door style with Carbide paint. Open drawer storage with roll-out trays and custom floating shelves and base moulding.

This home in Encinitas was in need of a refresh to bring the Ocean into this family near the beach. The kitchen had a complete remodel with new cabinets, glass, sinks, faucets, custom blue color to match our clients favorite colors of the sea, and so much more. We custom made the design on the cabinets and wrapped the island and gave it a pop of color. The dining room had a custom large buffet with teak tile laced into the current hardwood floor. Every room was remodeled and the clients even have custom GR Studio furniture, (the Dorian Swivel Chair and the Warren 3 Piece Sofa). These pieces were brand new introduced in 2019 and this home on the beach was the first to have them. It was a pleasure designing this home with this family from custom window treatments, furniture, flooring, gym, kids play room, and even the outside where we introduced our new custom GR Studio outdoor coverings. This house is now a home for this artistic family. To see the full set of pictures you can view in the Gallery under Encinitas Ocean Remodel.

The walk-in pantry was reconfigured in the space and seamlessly blended with the kitchen utilizing the same Dura Supreme cabinetry, quartzite countertop, and tile backsplash. Maximizing every inch, the pantry was designed to include a functional dry bar with wine and beer fridges. New upper glass cabinets and additional open shelving create the perfect way to spice up storage for glassware and supplies.

Vartanian custom built cabinet with inset doors and decorative glass doors
Glass tile backsplash
Counter top is LG Hausys Quartz “Viatera®”
Under counter Sub Zero fridge

This gorgeous little bar is the first thing you see when you walk in the door! Welcome Home!
Ejemplo de bar en casa lineal moderno pequeño sin pila con armarios estilo shaker, puertas de armario blancas, encimera de cuarcita, salpicadero azul, salpicadero de azulejos de vidrio y encimeras blancas
Ejemplo de bar en casa lineal moderno pequeño sin pila con armarios estilo shaker, puertas de armario blancas, encimera de cuarcita, salpicadero azul, salpicadero de azulejos de vidrio y encimeras blancas

A client was eager to turn a dated built-in unit into a sophisticated, entertaining space that was highly functional. The gunmetal open shelving unit with integrated LED lighting in the horizontal bars makes a bold design statement. Twin cabinetry columns with seeded glass fronts and interior lighting provide ample storage for spirits and glassware, while lower cabinets seamlessly conceal beverage drawers and a wine refrigeration unit. The modern, frameless slab cabinetry is accented by unlaquered brass hardware, with subtle ribbing adding texture. The marble countertop is backed by a 10" high marble backsplash that blends into the faux finish painted to seamlessly match the striking stone. A memorable design element is the circular, burnished nickel sink with satin brass ring detailing.

For entertaining at home, and with the client being a bit of a mixologist, we designed a custom bar area in the corner that features dark navy cabinetry with walnut countertops, a gorgeous handmade glass tile backsplash, wine fridge, and concealed ice maker. The brass wire mesh inserts on select cabinet doors add glitz and glamour to the entertainment nook and make the homeowners want to break out their best barware and celebrate.
2.481 fotos de bares en casa con salpicadero de azulejos de vidrio y salpicadero de mármol
4
