1.971 fotos de bares en casa con salpicadero de azulejos de vidrio y puertas de cuarzo sintético
Filtrar por
Presupuesto
Ordenar por:Popular hoy
61 - 80 de 1971 fotos
Artículo 1 de 3

The butler pantry allows small appliances to be kept plugged in and on the granite countertop. The drawers contain baking supplies for easy access to the mixer. A metal mesh front drawer keeps onions and potatoes. Also, a dedicated beverage fridge for the main floor of the house.
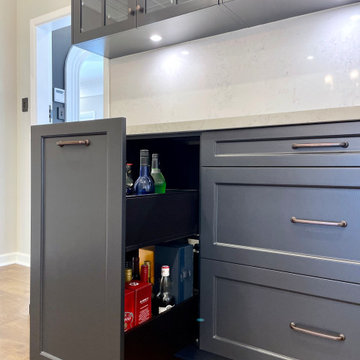
CLASSIC PROVINCIAL
- Custom designed home bar featuring an 'in-house' profile
- Hand painted 'brush strokes' finish
- Custom wine bottle holder
- Feature glass display doors, with full glass internals and recessed LED round lights
- 40mm mitred Talostone 'Carrara Classic' benchtop
- Talostone 'Carrara Classic' splashback
- Ornante 'rustic copper' handles and knobs
- Integrated bar fridge
- 1 x Integrated rollout bin
- Drinks caddy
- Blum hardware
Sheree Bounassif, Kitchens by Emanuel
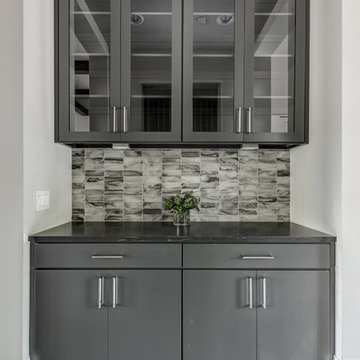
Spanish meets modern in this Dallas spec home. A unique carved paneled front door sets the tone for this well blended home. Mixing the two architectural styles kept this home current but filled with character and charm.

Diseño de bar en casa lineal clásico de tamaño medio sin pila con armarios con paneles empotrados, puertas de armario grises, encimera de cuarzo compacto, salpicadero de azulejos de vidrio, suelo de madera oscura, suelo marrón y encimeras blancas
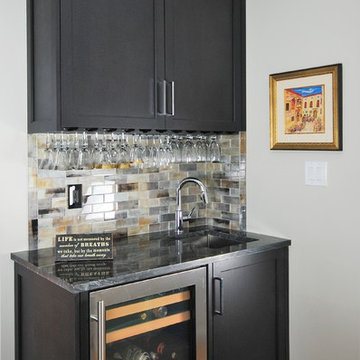
Diseño de bar en casa con fregadero actual pequeño con fregadero bajoencimera, armarios estilo shaker, puertas de armario negras, encimera de granito, salpicadero verde, salpicadero de azulejos de vidrio, suelo de madera en tonos medios, suelo marrón y encimeras negras
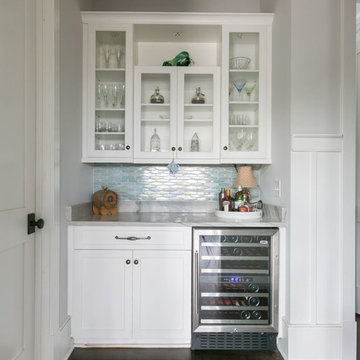
Foto de bar en casa con fregadero tradicional renovado con armarios con paneles empotrados, puertas de armario blancas, encimera de cuarcita, salpicadero azul y salpicadero de azulejos de vidrio
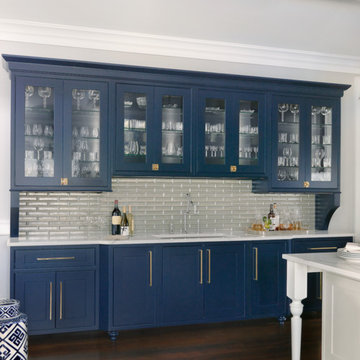
Alise O'Brien Photography
Foto de bar en casa clásico con fregadero bajoencimera, armarios estilo shaker, puertas de armario azules, salpicadero de azulejos de vidrio y suelo de madera oscura
Foto de bar en casa clásico con fregadero bajoencimera, armarios estilo shaker, puertas de armario azules, salpicadero de azulejos de vidrio y suelo de madera oscura

Imagen de bar en casa con fregadero lineal actual de tamaño medio con fregadero bajoencimera, puertas de armario grises, encimera de madera, salpicadero verde, salpicadero de azulejos de vidrio, suelo de madera en tonos medios, suelo marrón, encimeras marrones y armarios con paneles empotrados
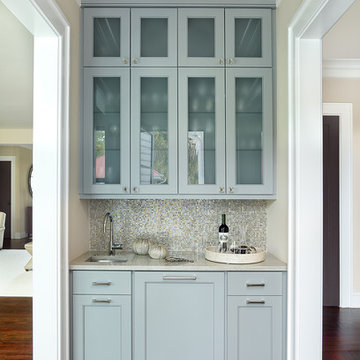
Holger Obenaus
Foto de bar en casa clásico renovado pequeño con fregadero bajoencimera, puertas de armario grises, salpicadero de azulejos de vidrio y suelo de madera en tonos medios
Foto de bar en casa clásico renovado pequeño con fregadero bajoencimera, puertas de armario grises, salpicadero de azulejos de vidrio y suelo de madera en tonos medios
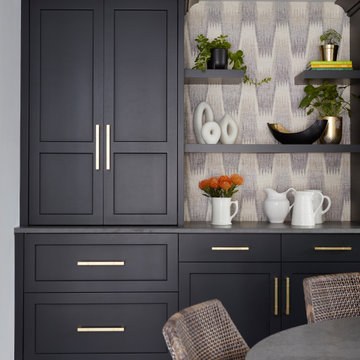
The beverage station is a favorite area of this project, with a coffee center on one side and an entertaining bar on the other. Visual textures are layered here featuring a custom stone table with a hexagonal base, eye-catching wallpaper, and woven chairs invoking a California feel. Intelligent kitchen design includes lower cabinetry designed with refrigerator drawers, as well as drawers for glassware storage, ensuring a seamless entertainment experience.

In the original residence, the kitchen occupied this space. With the addition to house the kitchen, our architects designed a butler's pantry for this space with extensive storage. The exposed beams and wide-plan wood flooring extends throughout this older portion of the structure.
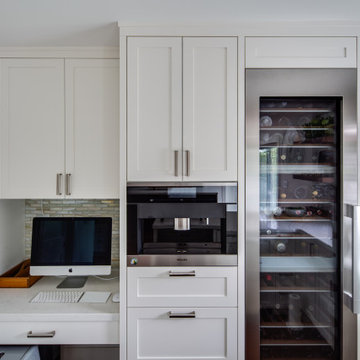
Diseño de bar en casa con barra de bar en U tradicional renovado de tamaño medio con fregadero bajoencimera, armarios estilo shaker, puertas de armario blancas, encimera de cuarzo compacto, salpicadero beige, salpicadero de azulejos de vidrio, suelo de madera en tonos medios y encimeras blancas

Dark wood bar mirrors the kitchen with the satin brass hardware, plumbing and sink. The hexagonal, geometric tile give a handsome finish to the gentleman's bar. Wine cooler and under counter pull out drawers for the liquor keep the top from clutter.

Paint by Sherwin Williams
Body Color - Wool Skein - SW 6148
Flex Suite Color - Universal Khaki - SW 6150
Downstairs Guest Suite Color - Silvermist - SW 7621
Downstairs Media Room Color - Quiver Tan - SW 6151
Exposed Beams & Banister Stain - Northwood Cabinets - Custom Truffle Stain
Gas Fireplace by Heat & Glo
Flooring & Tile by Macadam Floor & Design
Hardwood by Shaw Floors
Hardwood Product Kingston Oak in Tapestry
Carpet Products by Dream Weaver Carpet
Main Level Carpet Cosmopolitan in Iron Frost
Beverage Station Backsplash by Glazzio Tiles
Tile Product - Versailles Series in Dusty Trail Arabesque Mosaic
Beverage Centers by U-Line Corporation
Refrigeration Products - U-Line Corporation
Slab Countertops by Wall to Wall Stone Corp
Main Level Granite Product Colonial Cream
Downstairs Quartz Product True North Silver Shimmer
Windows by Milgard Windows & Doors
Window Product Style Line® Series
Window Supplier Troyco - Window & Door
Window Treatments by Budget Blinds
Lighting by Destination Lighting
Interior Design by Creative Interiors & Design
Custom Cabinetry & Storage by Northwood Cabinets
Customized & Built by Cascade West Development
Photography by ExposioHDR Portland
Original Plans by Alan Mascord Design Associates
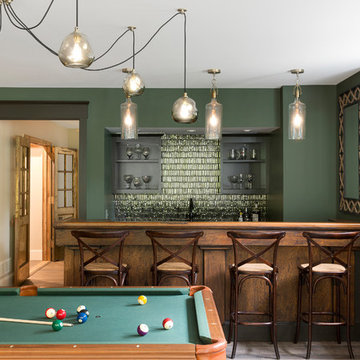
spacecrafting
Modelo de bar en casa con barra de bar lineal clásico renovado grande con fregadero bajoencimera, armarios abiertos, encimera de cuarzo compacto, salpicadero gris, salpicadero de azulejos de vidrio, suelo de madera oscura y suelo marrón
Modelo de bar en casa con barra de bar lineal clásico renovado grande con fregadero bajoencimera, armarios abiertos, encimera de cuarzo compacto, salpicadero gris, salpicadero de azulejos de vidrio, suelo de madera oscura y suelo marrón

This was a unique nook off of the kitchen where we created a cozy wine bar. I encouraged the builder to extend the dividing wall to create space for this corner banquette for the owners to enjoy a glass of wine or their morning meal.
Photo credit: John Magor Photography
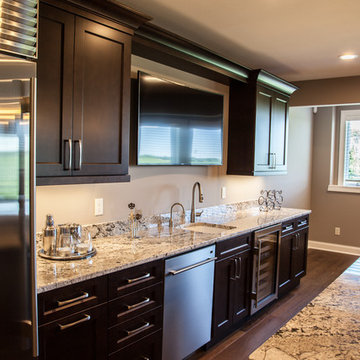
Imagen de bar en casa en L clásico renovado con armarios estilo shaker, puertas de armario de madera en tonos medios, encimera de granito, salpicadero beige, salpicadero de azulejos de vidrio, suelo de madera oscura, suelo marrón y encimeras marrones
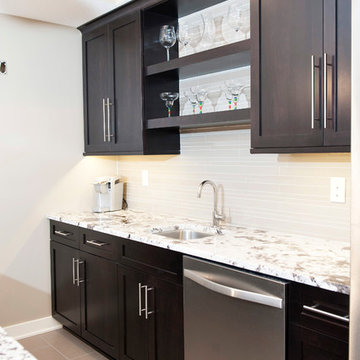
This handsome basement bar finish kept crisp clean lines with high contrast between the dark cabinets and light countertops and backsplash. Stainless steel appliances, sink and fixtures compliment the design, and floating shelves leave space for the display of glassware.
Schedule a free consultation with one of our designers today:
https://paramount-kitchens.com/
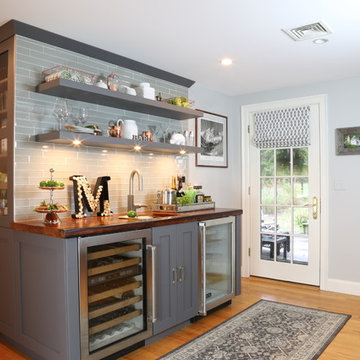
pantry, floating shelves,
Ejemplo de bar en casa con fregadero lineal tradicional renovado de tamaño medio con fregadero bajoencimera, armarios abiertos, puertas de armario grises, encimera de madera, salpicadero verde, salpicadero de azulejos de vidrio y suelo de madera en tonos medios
Ejemplo de bar en casa con fregadero lineal tradicional renovado de tamaño medio con fregadero bajoencimera, armarios abiertos, puertas de armario grises, encimera de madera, salpicadero verde, salpicadero de azulejos de vidrio y suelo de madera en tonos medios

Wet bar features glass cabinetry with glass shelving to showcase the owners' alcohol collection, a paneled Sub Zero wine frig with glass door and paneled drawers, arabesque glass tile back splash and a custom crystal stemware cabinet with glass doors and glass shelving. The wet bar also has up lighting at the crown and under cabinet lighting, switched separately and operated by remote control.
Jack Cook Photography
1.971 fotos de bares en casa con salpicadero de azulejos de vidrio y puertas de cuarzo sintético
4